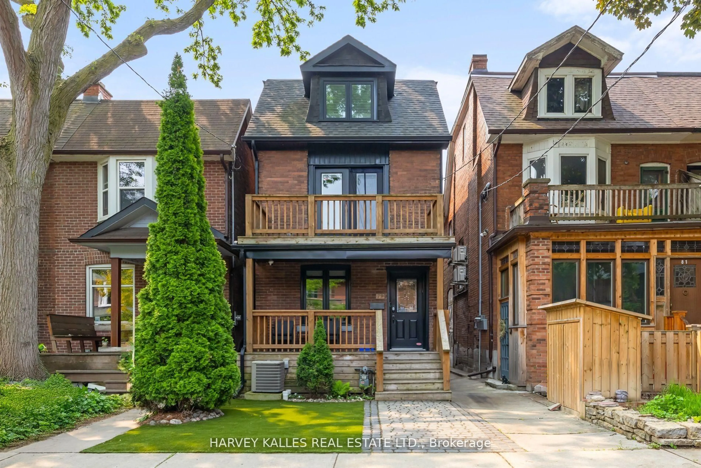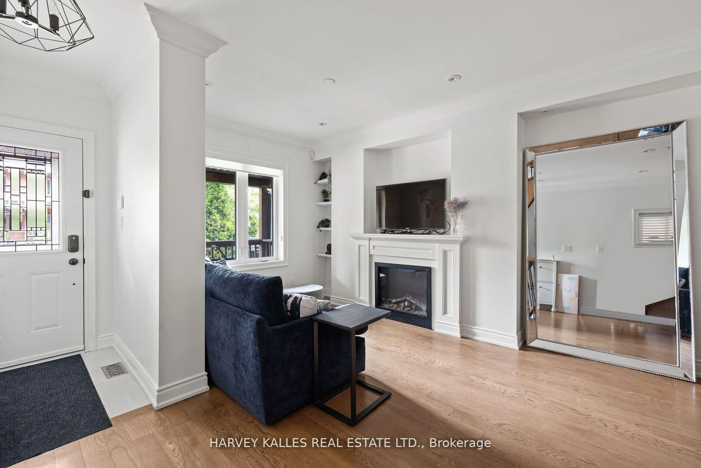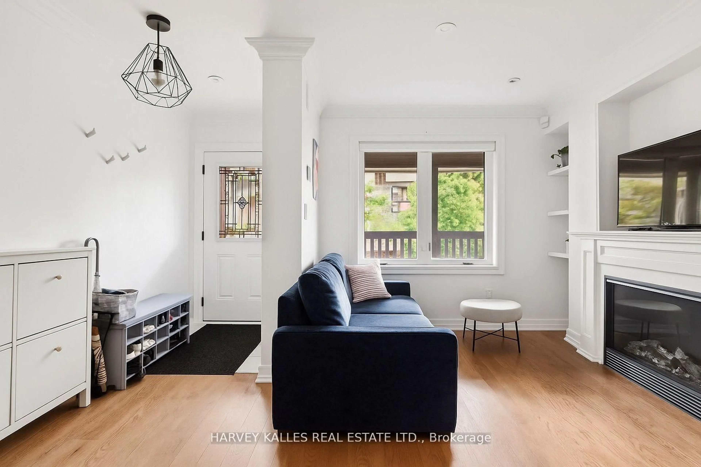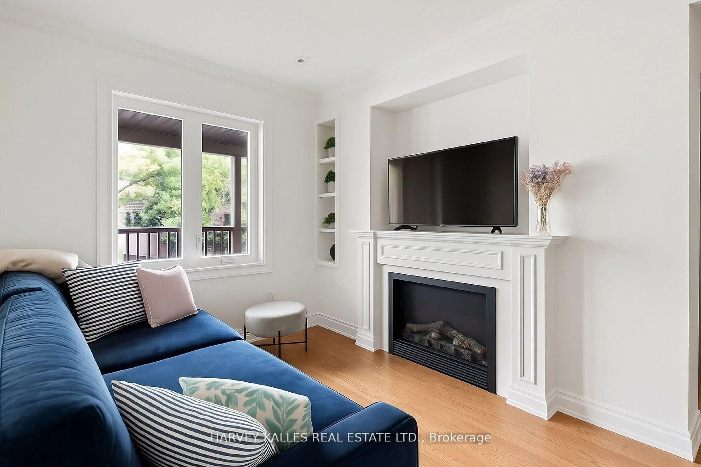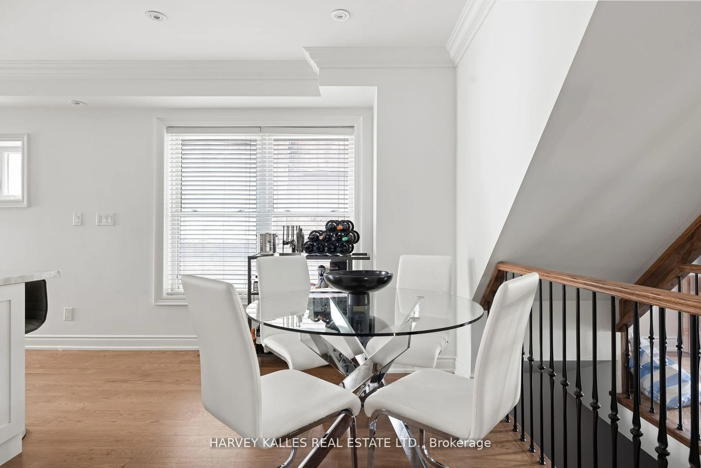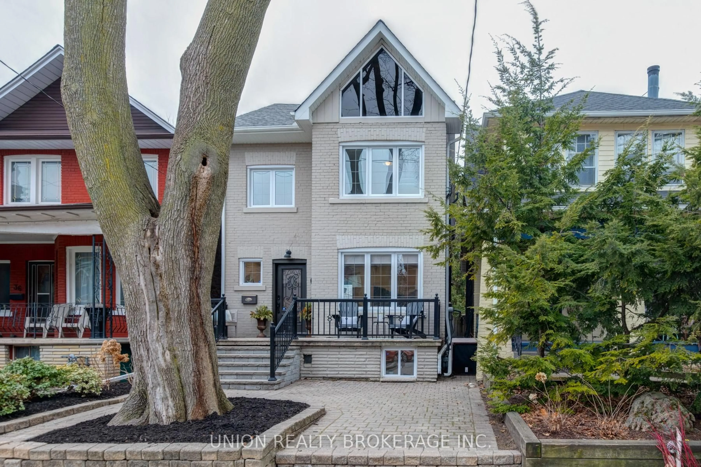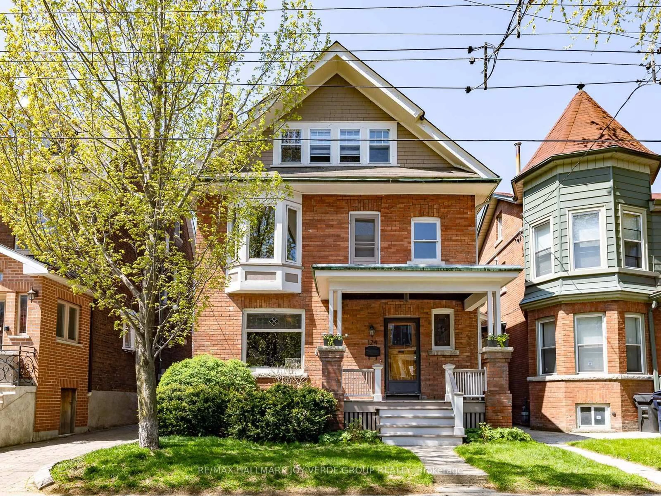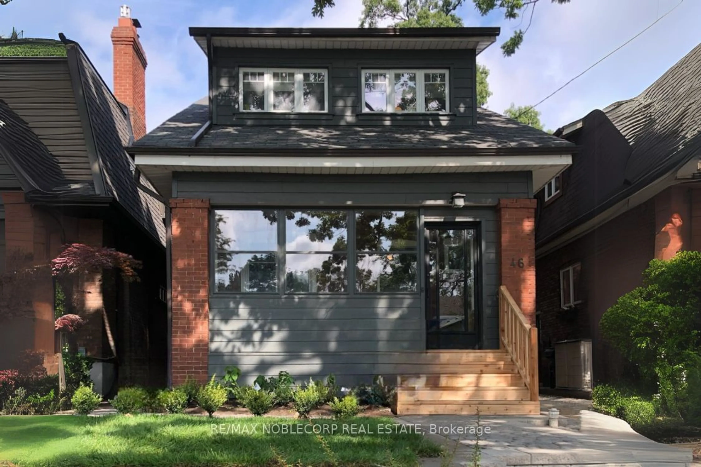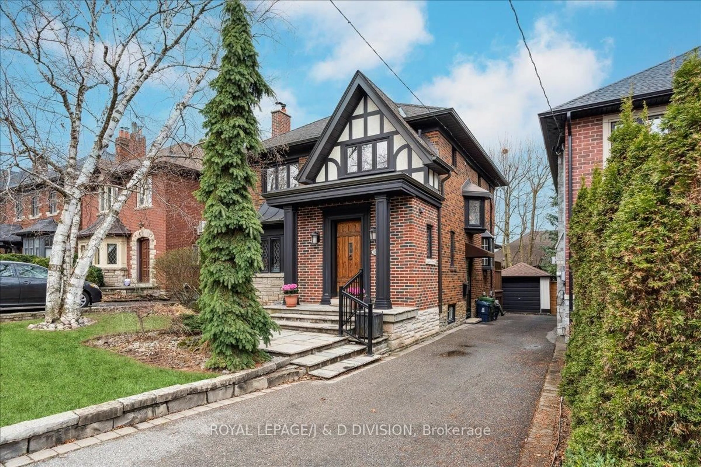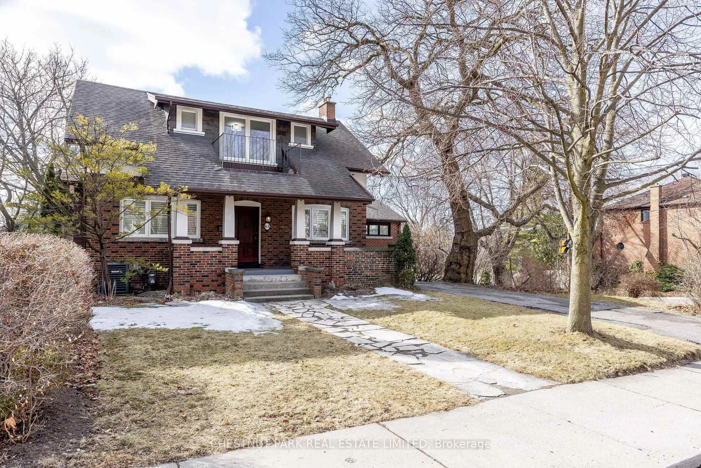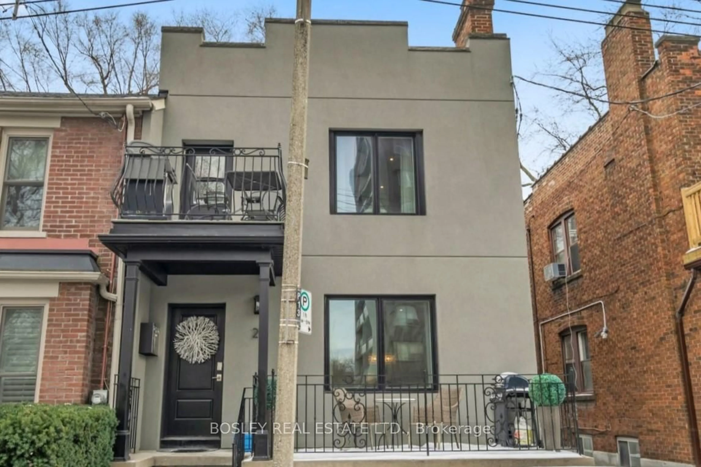79 Pendrith St, Toronto, Ontario M6G 1R8
Contact us about this property
Highlights
Estimated ValueThis is the price Wahi expects this property to sell for.
The calculation is powered by our Instant Home Value Estimate, which uses current market and property price trends to estimate your home’s value with a 90% accuracy rate.Not available
Price/Sqft$1,034/sqft
Est. Mortgage$9,869/mo
Tax Amount (2025)$8,906/yr
Days On Market13 hours
Total Days On MarketWahi shows you the total number of days a property has been on market, including days it's been off market then re-listed, as long as it's within 30 days of being off market.12 days
Description
Forget Park PlaceYou Want To Land On Pendrith. Why Chase The Boardwalk Fantasy When The Real Prize Is Right Here? This Rare 3-Storey Detached Gem, Nestled Just Steps From Christie Pits And Bloor, Is A Total Game-Changer. Renovated And Refined, The Main Floor Plays Its Hand Perfectly: An Inviting Living Room With Electric Fireplace, A Proper Dining Space For Entertaining, And A Sleek Stainless Kitchen With Breakfast Bar And Walkout Go Ahead, Collect Your Moments (And Meals) In Style. Upstairs, You've Basically Built A Hotel On The Third Floor: A Private Primary Suite With Spa-Style Ensuite (Yes, Heated Floors), A Walkout Terrace, Blackout Blinds, And Built-In Closets. And What Used To Be A Second Bedroom Has Been Reimagined As A Walk-In Dressing Room Though It Easily Converts Back To A Nursery Or Office So You're Close, But Not Too Close.The Second Floor Holds Two More Very Generous Bedrooms, A Skylit Heated Floor Bath, And Laundry Not Those Sad Basement Machines From Baltic Avenue.The Finished Lower Level? That's Your Utility Space With Soaring Ceilings For A Gym, Rec Room, Guest Quarters Complete With A Full Bath. Outside, The Professionally Turfed Front And Back Yards Mean No Muddy Paws, No Lawn Drama, And Total Green Envy From The Neighbours.And Here's Your Get Out Of Jail Free Card: A Covered Laneway Parking Spot. No More Waiting ForThe City To Plow, No Back-Breaking Shoveling. Just Park, Roll The Dice, And Go.
Property Details
Interior
Features
Main Floor
Foyer
1.2 x 1.5Porcelain Floor / Moulded Ceiling / Pot Lights
Living
2.6 x 4.3hardwood floor / Picture Window / Electric Fireplace
Dining
3.0 x 4.1hardwood floor / Picture Window / Pot Lights
Kitchen
4.1 x 4.6hardwood floor / Marble Counter / W/O To Garden
Exterior
Features
Parking
Garage spaces -
Garage type -
Total parking spaces 1
Property History
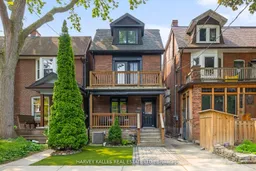 33
33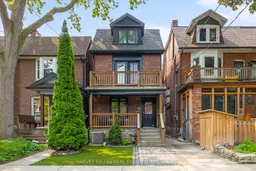
Get up to 1% cashback when you buy your dream home with Wahi Cashback

A new way to buy a home that puts cash back in your pocket.
- Our in-house Realtors do more deals and bring that negotiating power into your corner
- We leverage technology to get you more insights, move faster and simplify the process
- Our digital business model means we pass the savings onto you, with up to 1% cashback on the purchase of your home
