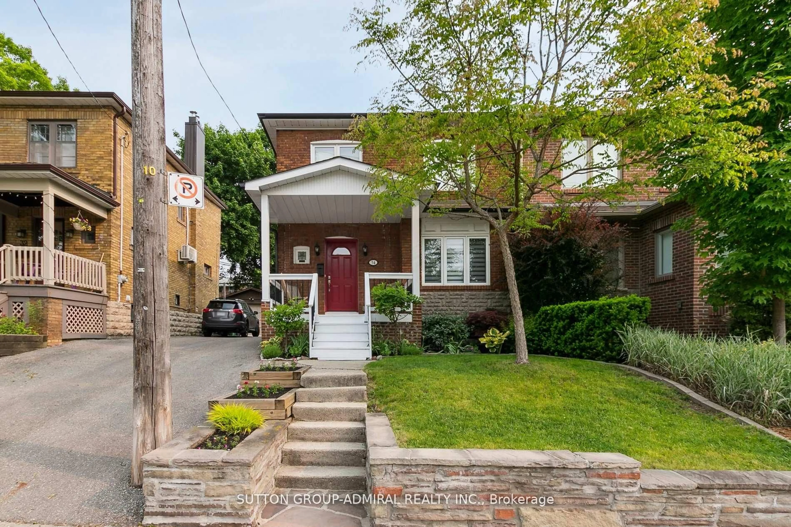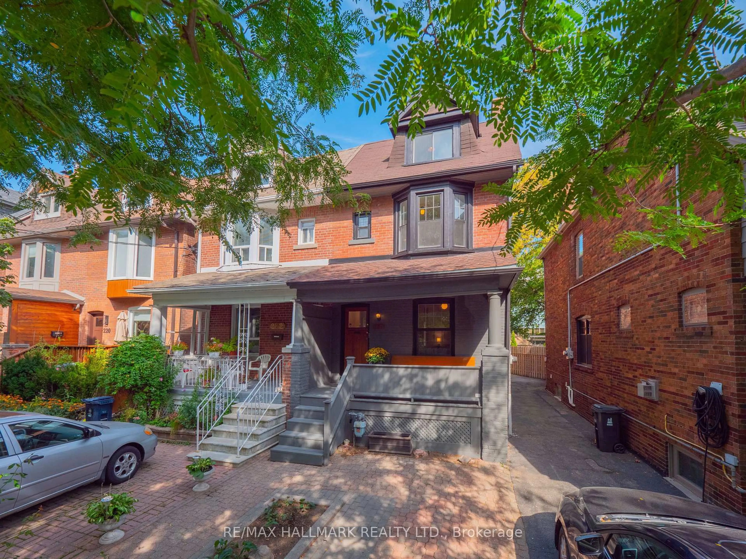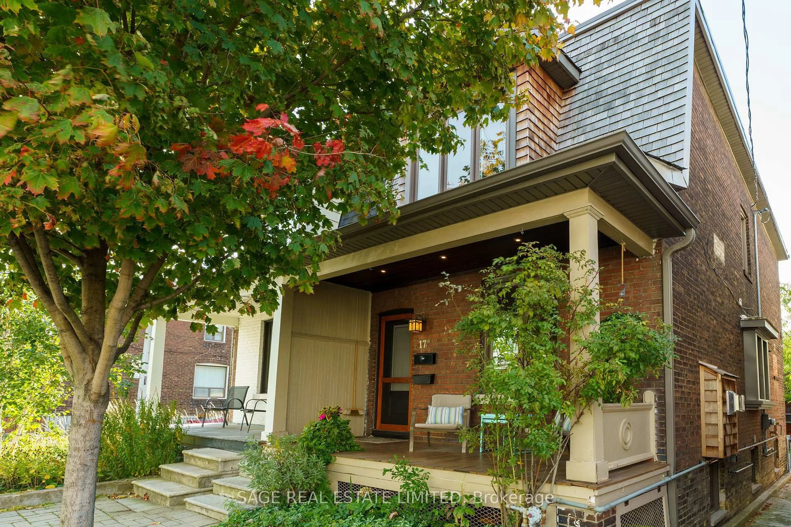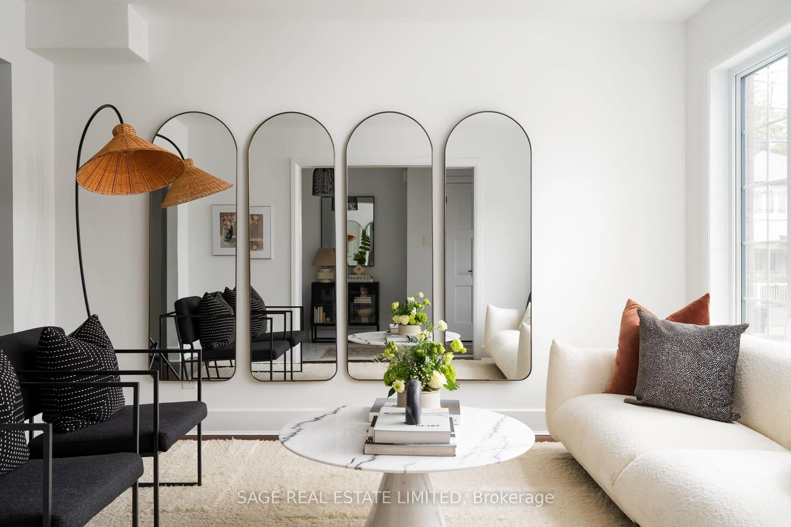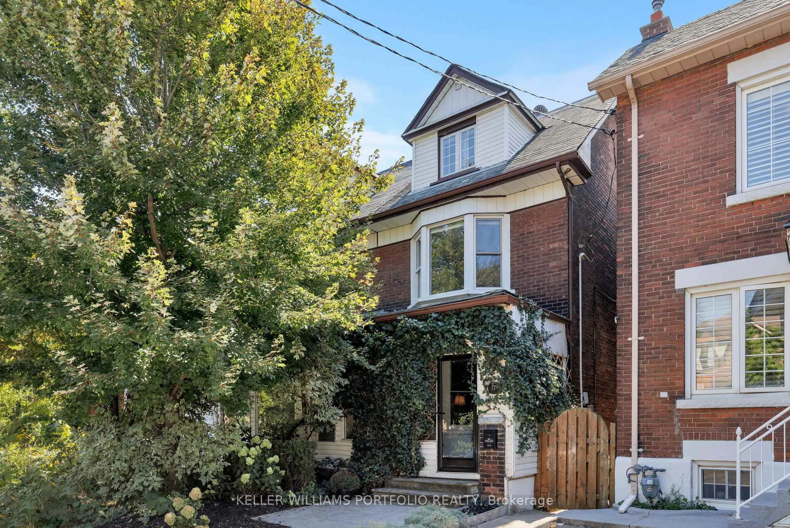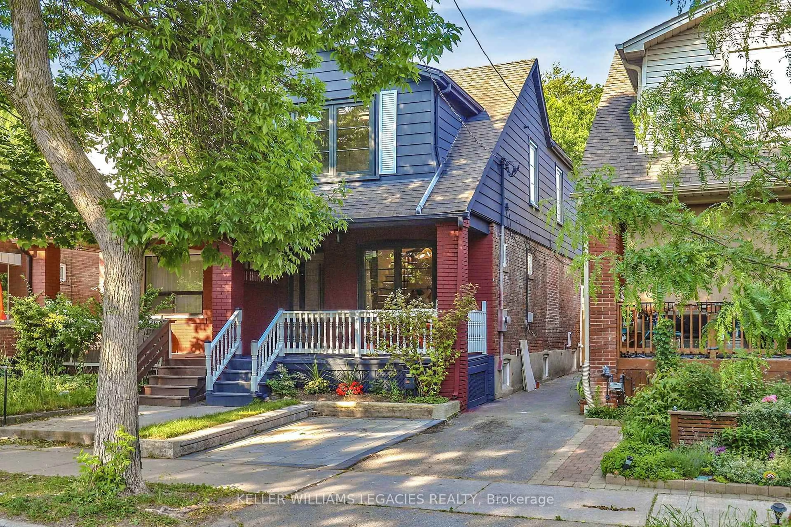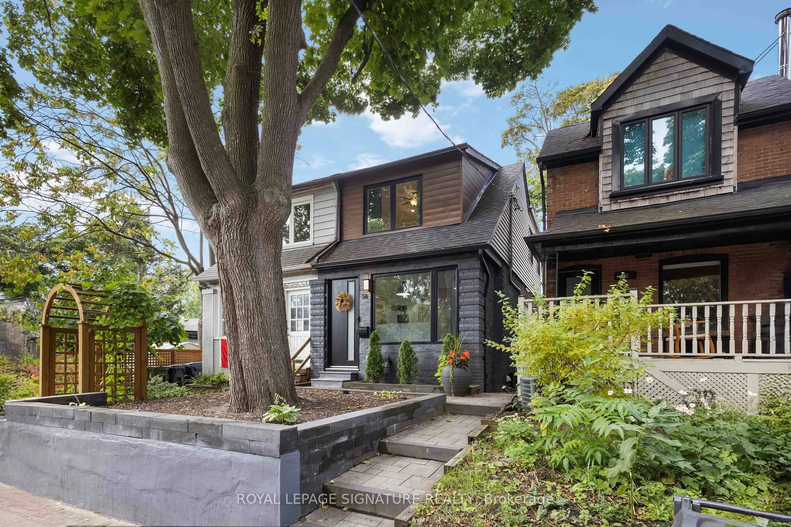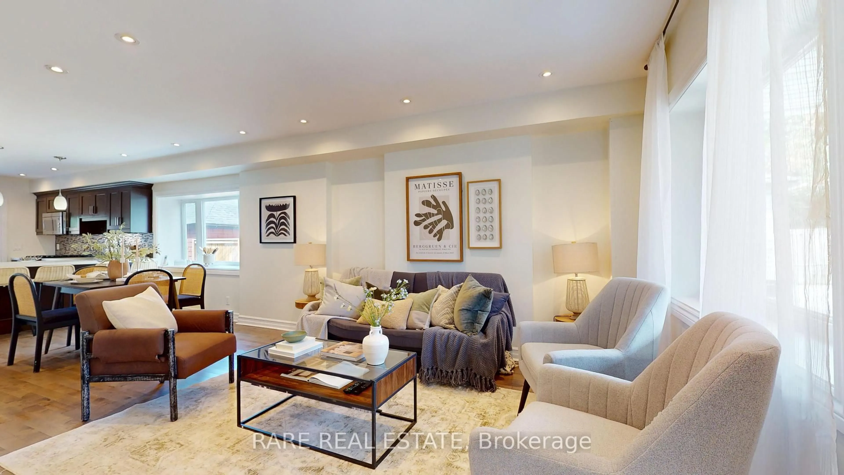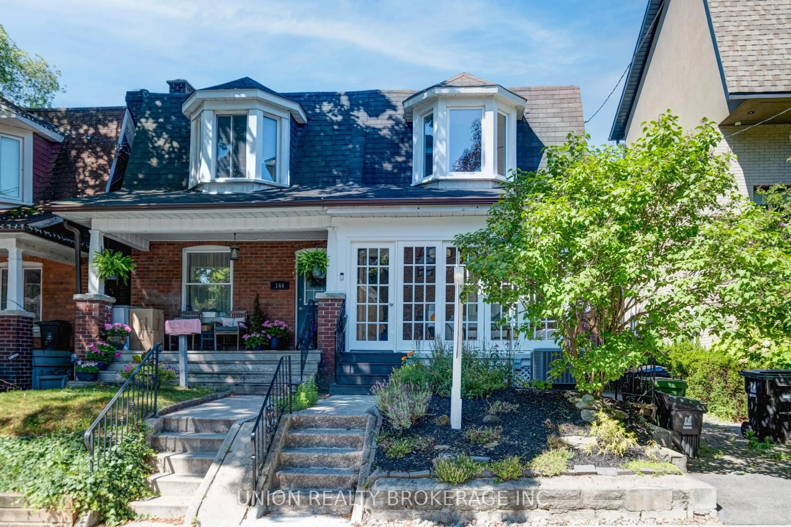** PUBLIC OPEN HOUSE: SAT NOV 8 and SUN NOV 9, 2:00-4:00pm ** This is THE house. The one that's been fully renovated from top to bottom and sits right in the heart of it all: walk up to Fiesta Farms, the subway, sip coffee on the front porch while the kids head to school, spend summer afternoons at Christie Pits - skate in the winter, or swim and catch a Maple Leafs ball game on warm Toronto nights. It's a home thats hosted countless dance parties, family dinners, and backyard BBQs - and now its ready for its next chapter. Professionally landscaped with front pad parking & an Ipe Wood front porch, it's as practical as it is pretty. Inside, everything has been beautifully updated with new flooring, trim and doors throughout. The main level features a welcoming entry, built-in front closet, open concept living and dining areas with built-in surround sound speakers (wired for bass), & an open kitchen with honed marble countertops, waterfall edge & breakfast bar, great storage with pull-outs & a sunny west-facing window. Upstairs, the serene primary bedroom offers a triple closet with built-ins, plus two additional bedrooms that share a reno'd bath. The lower level is ideal for a playroom, office or media space, complete with custom built-ins & a second full bath. The west-facing backyard is private & lush, framed by Japanese maples & perennial gardens, with an Ipe Wood deck & a storage shed. Major updates include: main floor & basement reno ('14, incl. main flr insulation), back entrance rebuild ('14), waterproofing north side of bsmt ('14), upper bath ('14), new flooring/trim/doors ('25), front landscaping ('24), $28K roof with rigid insulation on flat portion ('23), backflow valve ('23), two Mitsubishi ductless heat pump & A/C units ('22), updated wiring, most windows, front door ('14) & more.
Inclusions: Fridge, Stove, Dishwasher, Washer, Dryer, All Electric Light Fixtures, All Window Coverings/Rods/Blinds, built in speakers ( 2 ceiling in lr, 2 on wall by tv in lr, 1 centre channel), 2 tv wall mounts, backyard patio table & chairs, backyard shed, custom shoe storage unit in front hallway
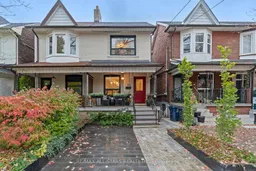 50Listing by trreb®
50Listing by trreb® 50
50

