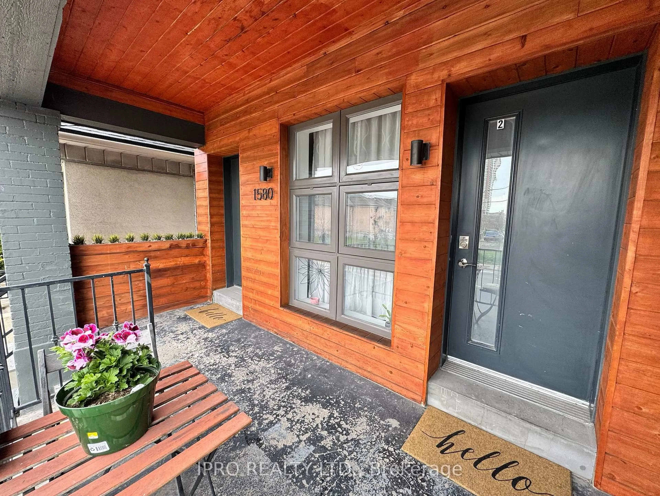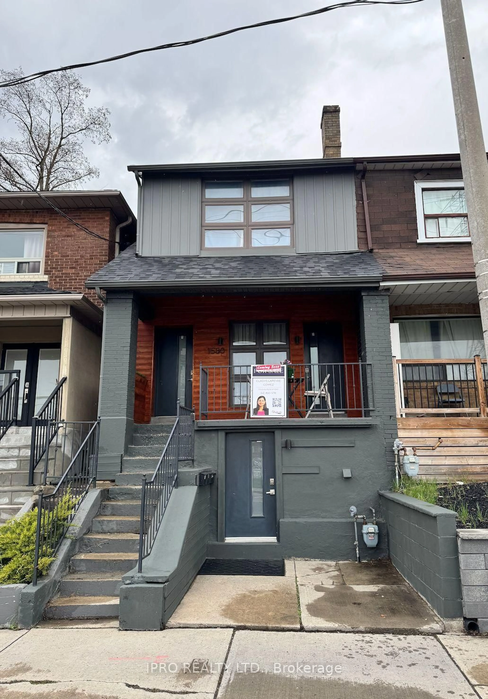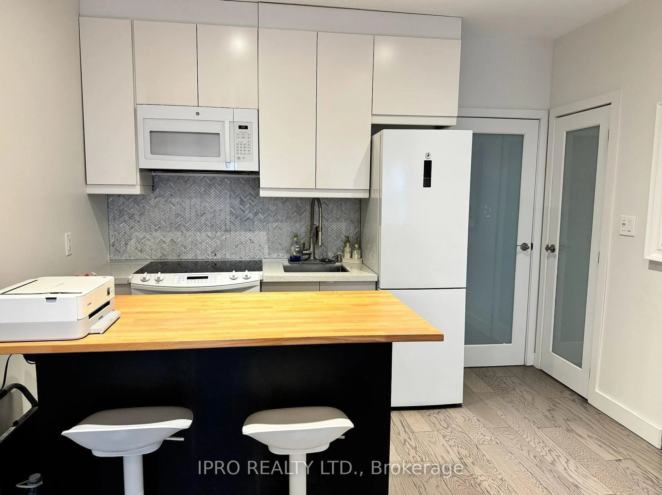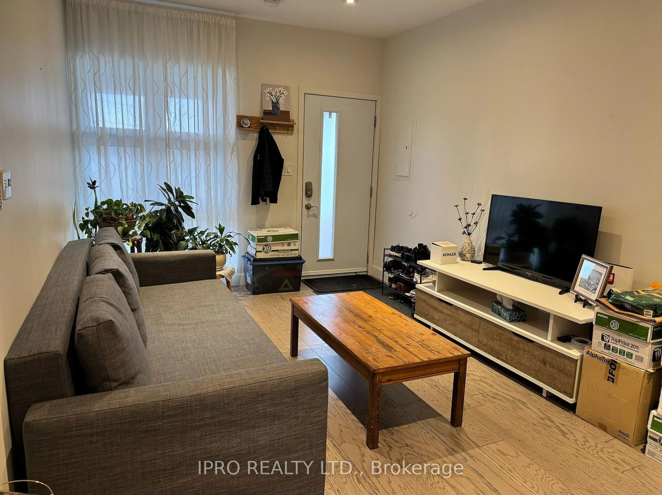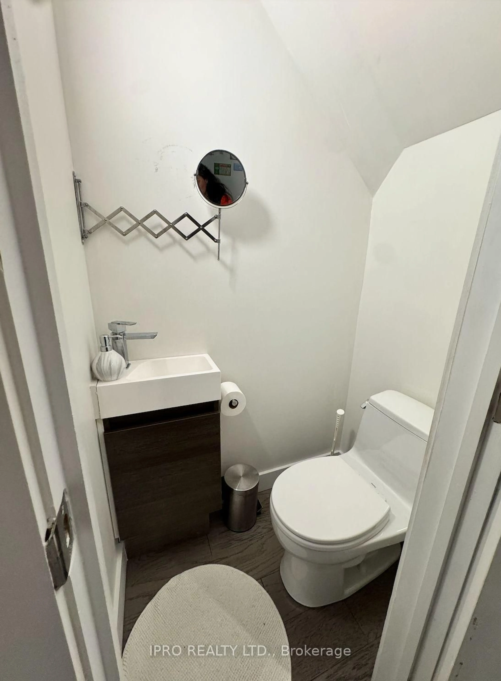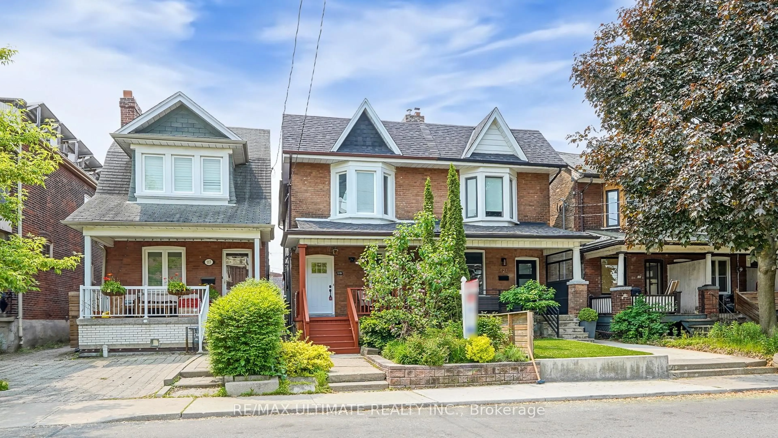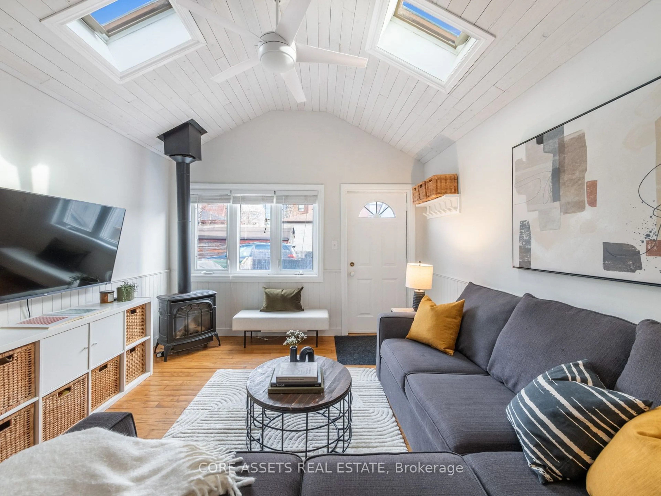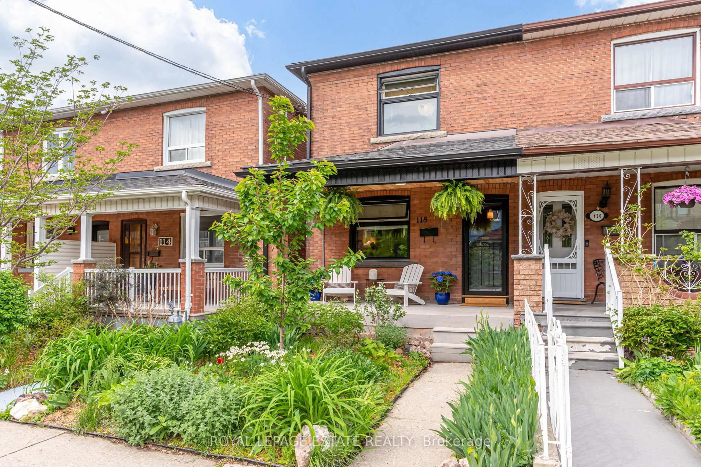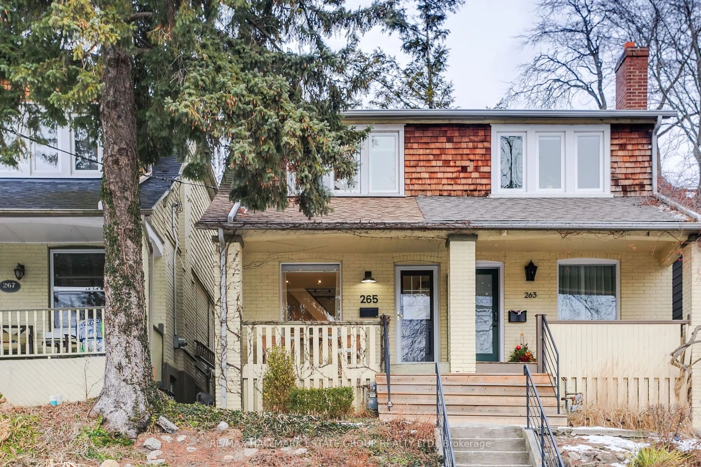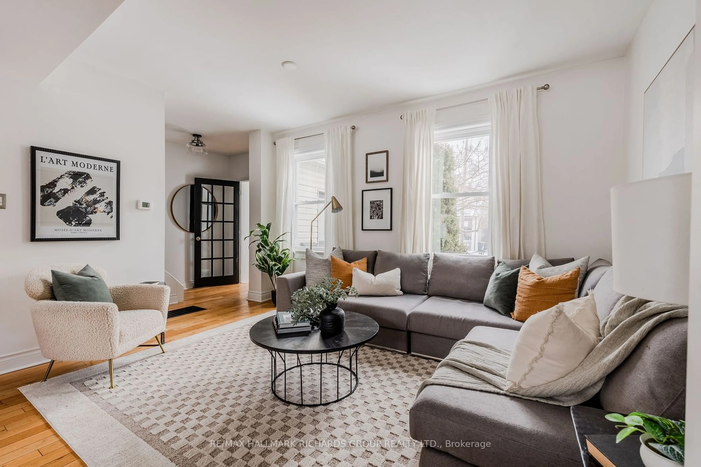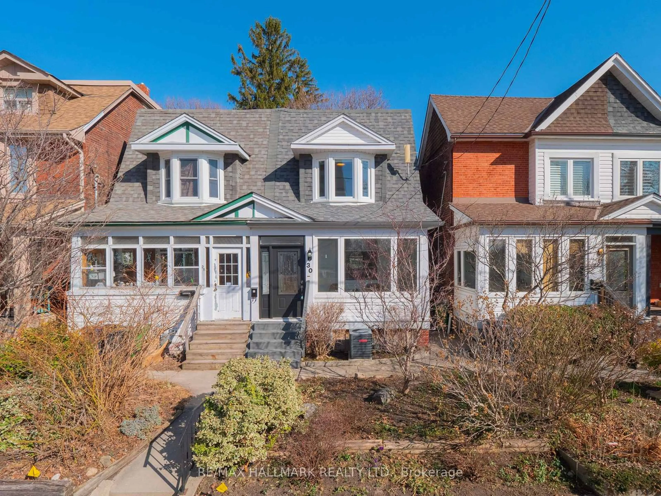1580 Davenport Rd, Toronto, Ontario M6H 2J2
Contact us about this property
Highlights
Estimated valueThis is the price Wahi expects this property to sell for.
The calculation is powered by our Instant Home Value Estimate, which uses current market and property price trends to estimate your home’s value with a 90% accuracy rate.Not available
Price/Sqft$945/sqft
Monthly cost
Open Calculator

Curious about what homes are selling for in this area?
Get a report on comparable homes with helpful insights and trends.
+3
Properties sold*
$1.3M
Median sold price*
*Based on last 30 days
Description
Welcome to this beautifully renovated single family home offering three independent units, perfect for multigenerational living or investment. Fully updated in 2017, each unit features its own heating control for maximum comfort and privacy. The main floor unit boasts a bright layout with access to a lovely private patio, ideal for relaxing or entertaining. Upstairs, the second-floor unit offers a spacious design highlighted by exposed brick walls, a cathedral ceiling, and a skylight that fills the space with natural light, along with a beautiful deck off the kitchen perfect for enjoying morning coffee or evening meals. The street-level basement unit features a generous walk-in closet and easy access. Residents share a convenient laundry facility, and there's also a large storage room in the basement for added functionality. Modern finishes and thoughtful upgrades throughout make this home truly move-in ready and a fantastic opportunity.
Property Details
Interior
Features
Main Floor
Dining
6.52 x 3.35hardwood floor / Combined W/Kitchen
Living
6.52 x 3.35hardwood floor / Combined W/Dining
Kitchen
6.52 x 3.35hardwood floor / Centre Island
Br
3.048 x 3.99hardwood floor / W/O To Patio
Exterior
Features
Property History
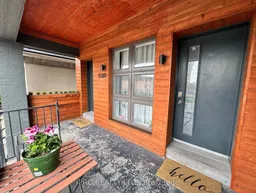 23
23