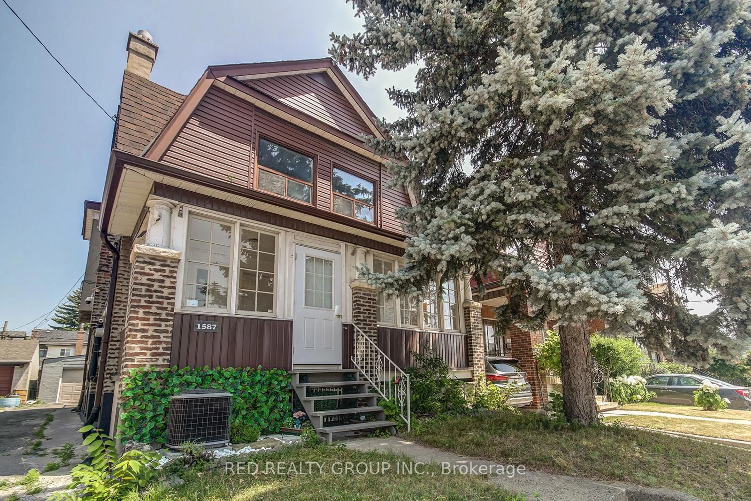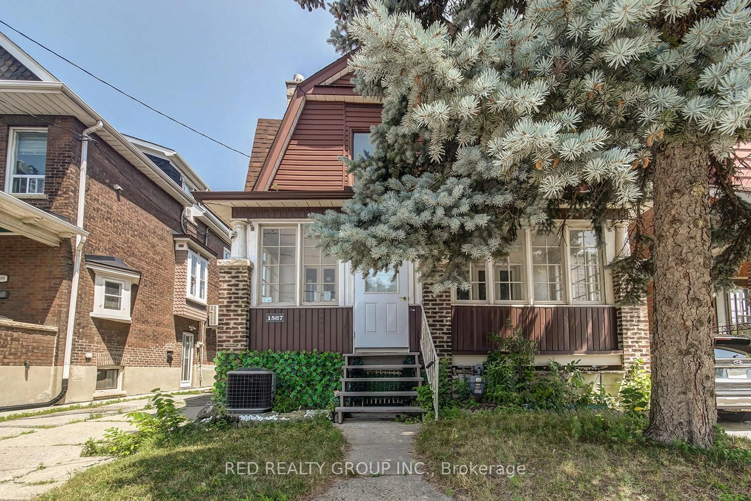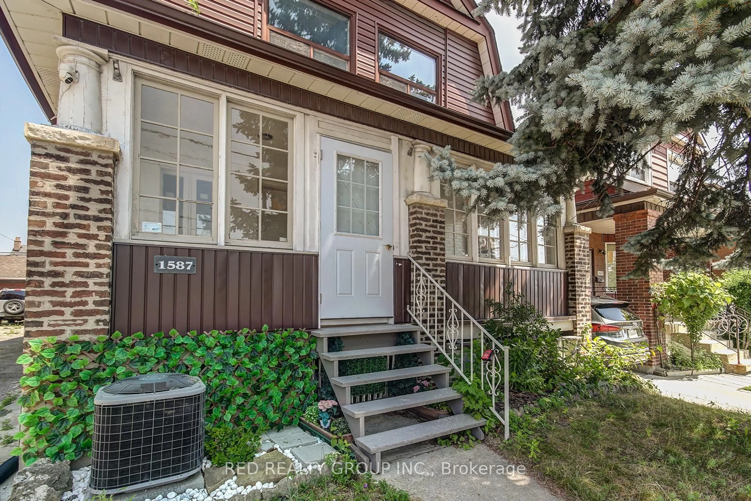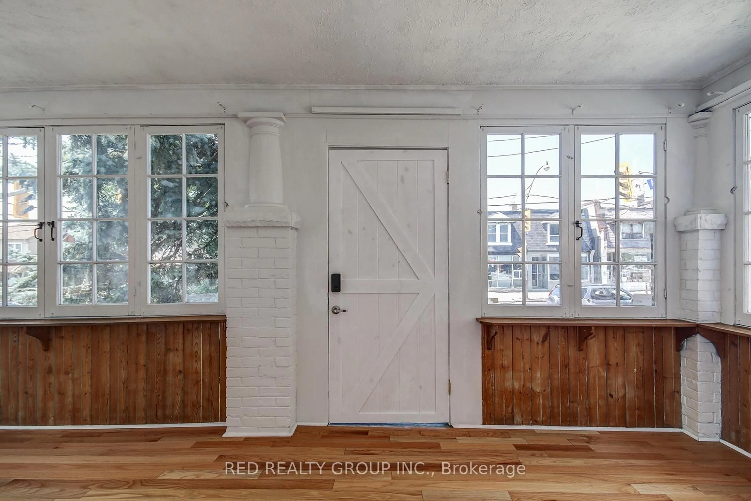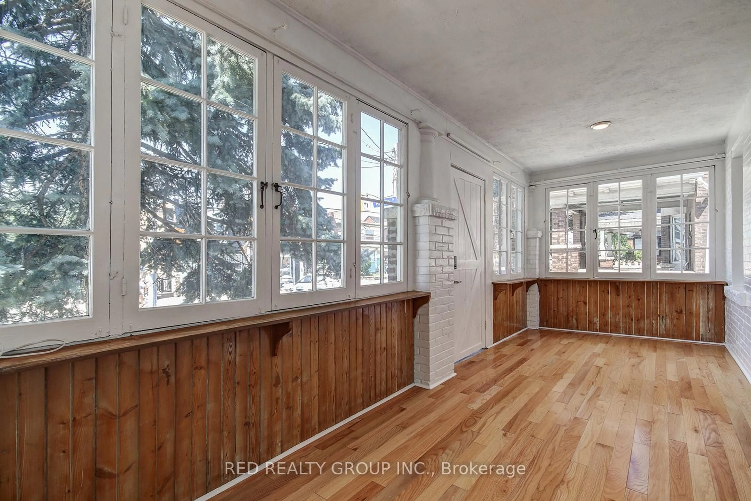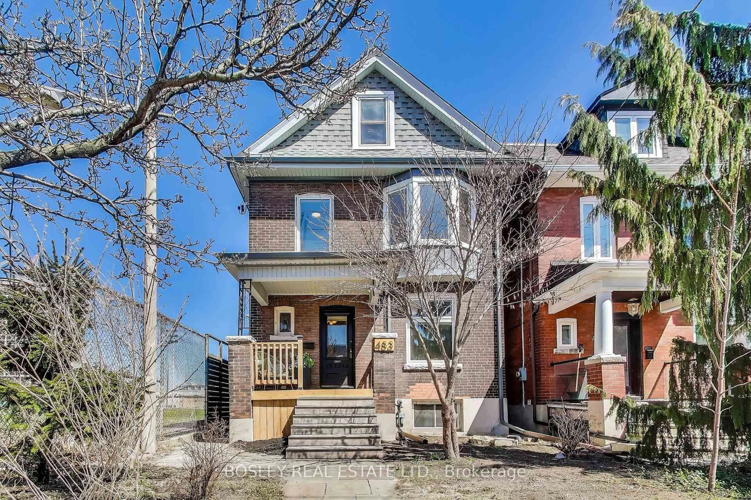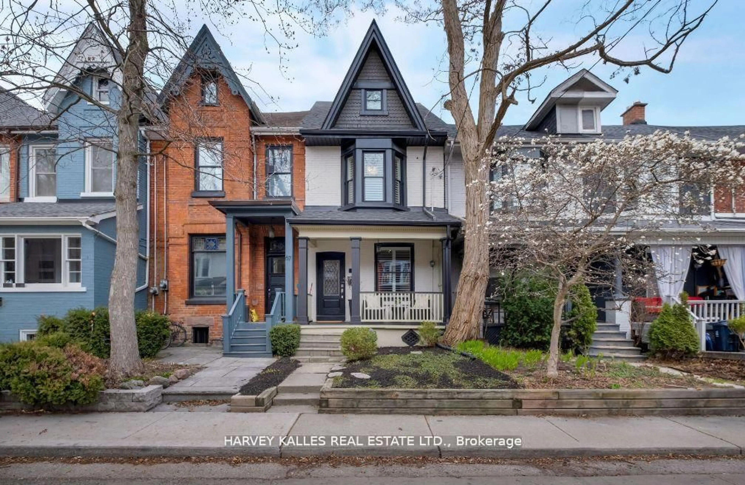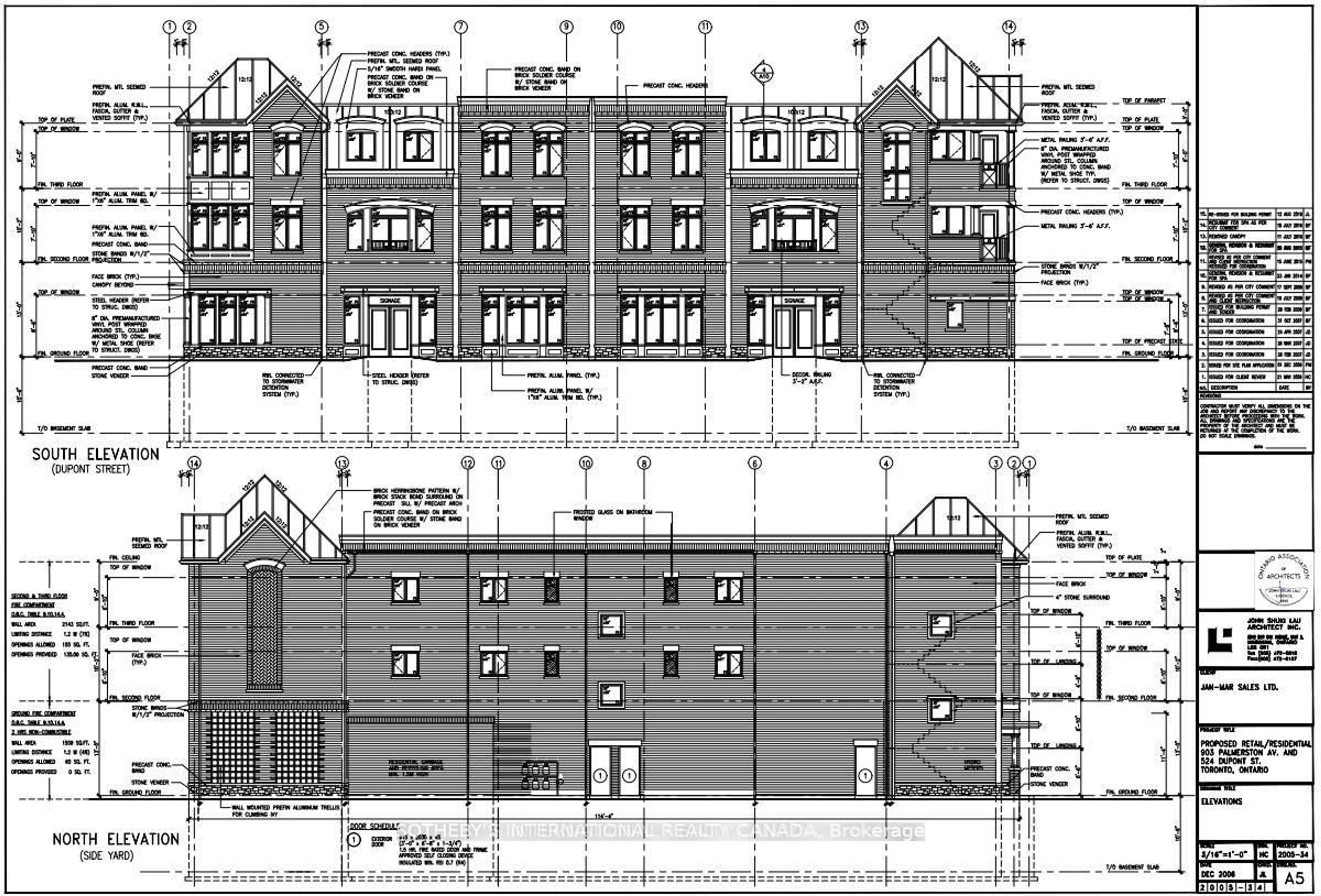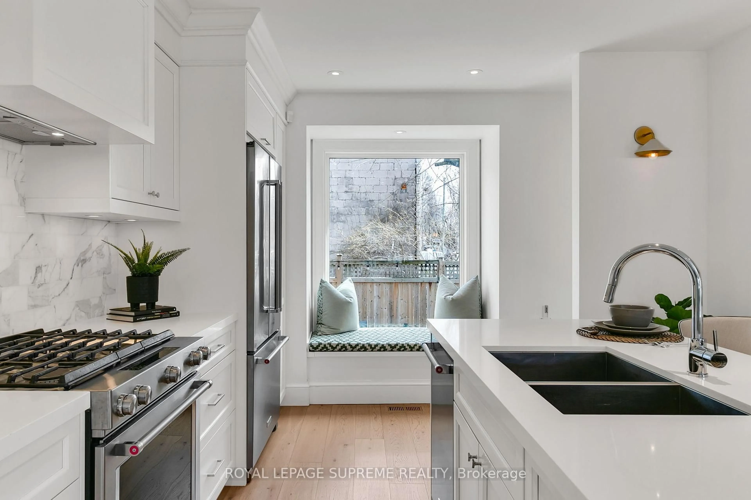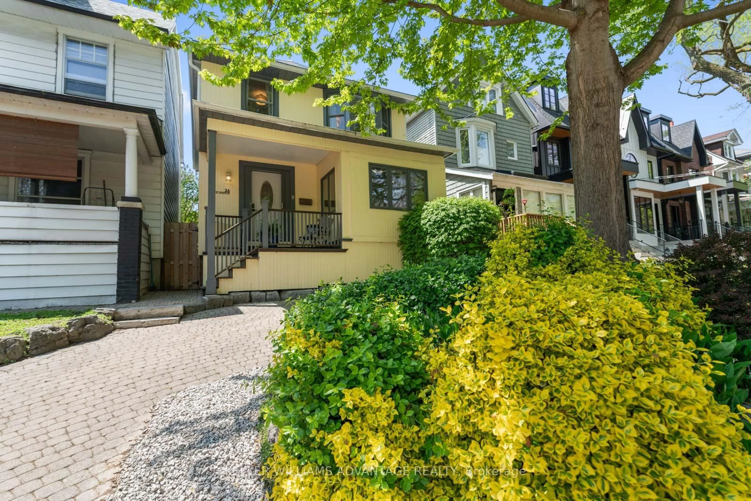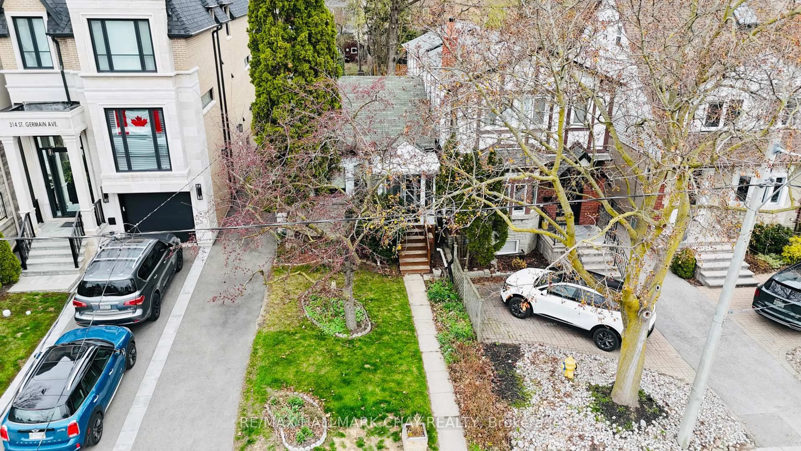1587 Dufferin St, Toronto, Ontario M6H 3L5
Contact us about this property
Highlights
Estimated valueThis is the price Wahi expects this property to sell for.
The calculation is powered by our Instant Home Value Estimate, which uses current market and property price trends to estimate your home’s value with a 90% accuracy rate.Not available
Price/Sqft$874/sqft
Monthly cost
Open Calculator

Curious about what homes are selling for in this area?
Get a report on comparable homes with helpful insights and trends.
+3
Properties sold*
$1.1M
Median sold price*
*Based on last 30 days
Description
Welcome to 1587 Dufferin Street, located in the heart of Corso Italia, one of Toronto's most vibrant and family-friendly neighbourhoods! This bright and spacious 2 -storey home offers incredible versatility, making it ideal for a large or multi-family household or as an income-generating property. With a separate entrance to the basement, there's excellent potential to create up to three units (buyer to verify), providing flexibility for multigenerational living or rental income. Freshly painted throughout, the home features high ceilings, oversized principal rooms, and a charming sunroom that brings in an abundance of natural light. The third floor boasts a large loft space with endless possibilities perfect as a rec room, playroom, office, or additional living area. New roof (2023). Outside, enjoy a fully fenced backyard with a private patio an ideal spot for entertaining, gardening, or simply relaxing in your own urban oasis. A spacious garage offers additional convenience for parking or storage. Plus, public transit is right at your doorstep, making commuting easy and accessible. Just steps to St. Clair West, top-rated schools, shops, cafes, and parks, this home offers the perfect blend of space, location, and potential in one of the city's most sought-after neighbourhoods.
Property Details
Interior
Features
Exterior
Features
Parking
Garage spaces 1
Garage type Detached
Other parking spaces 3
Total parking spaces 4
Property History
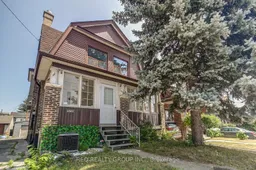 40
40