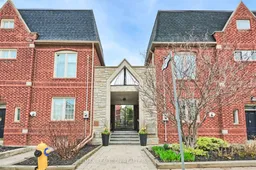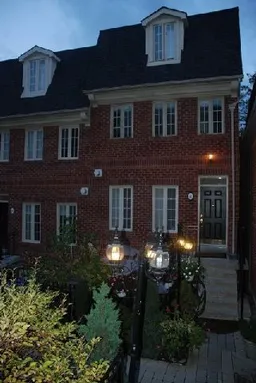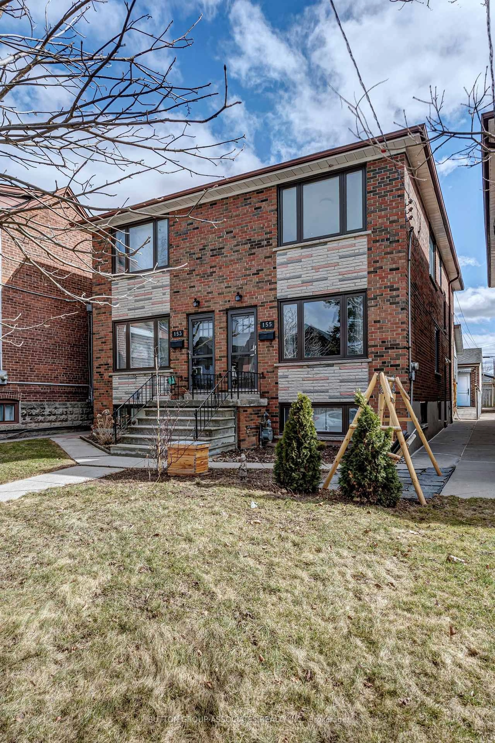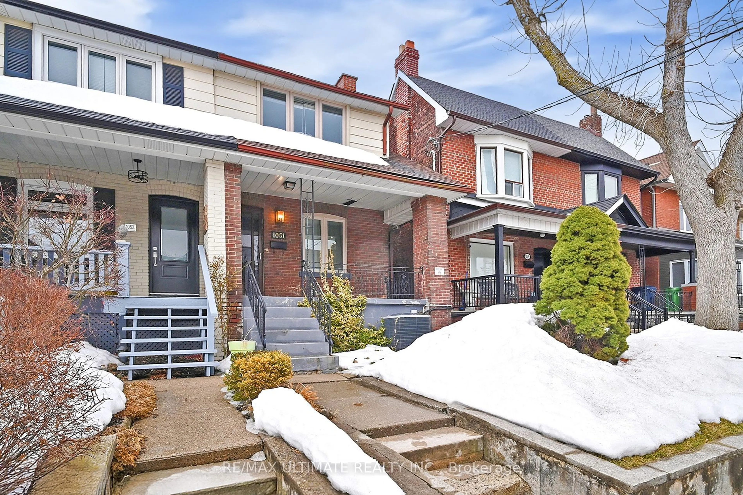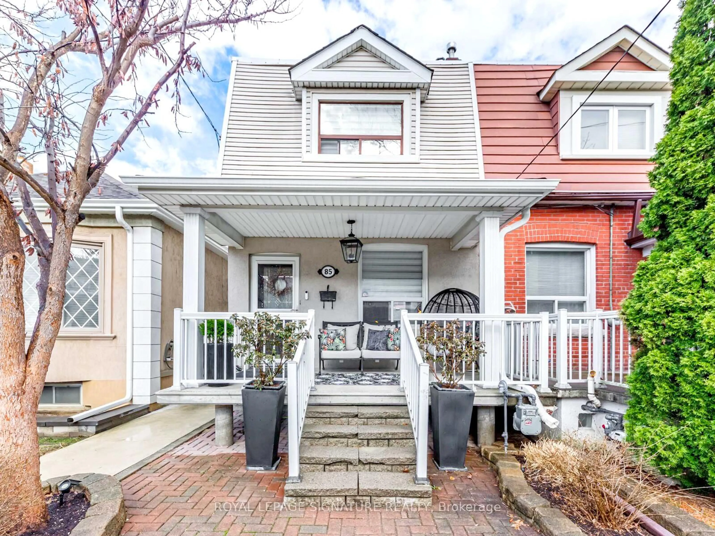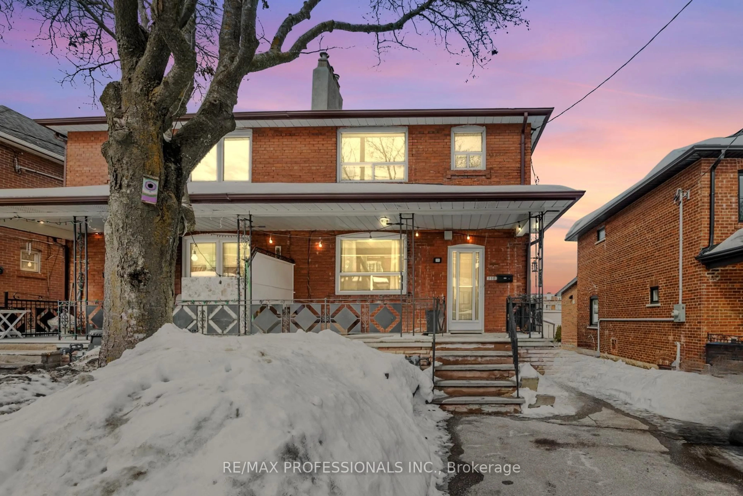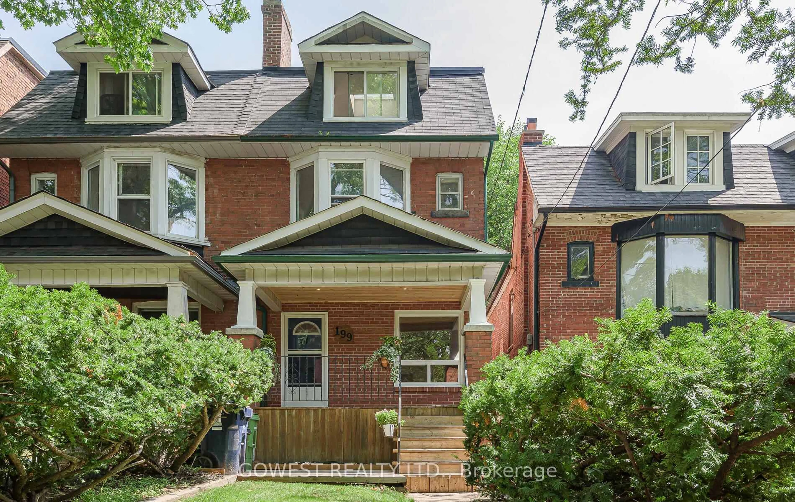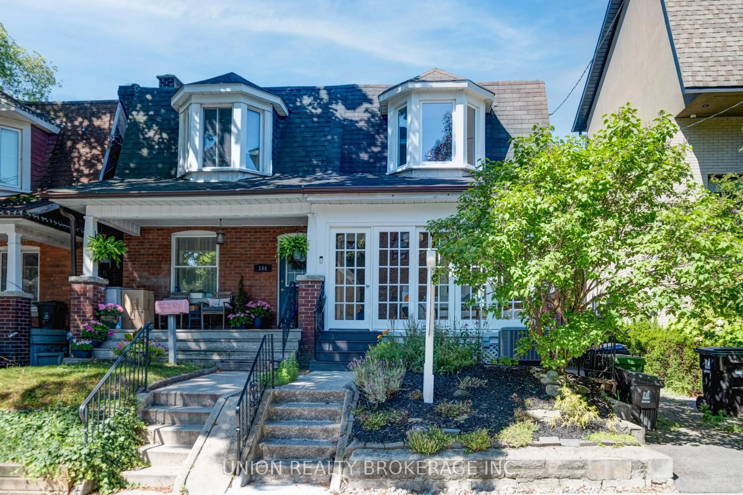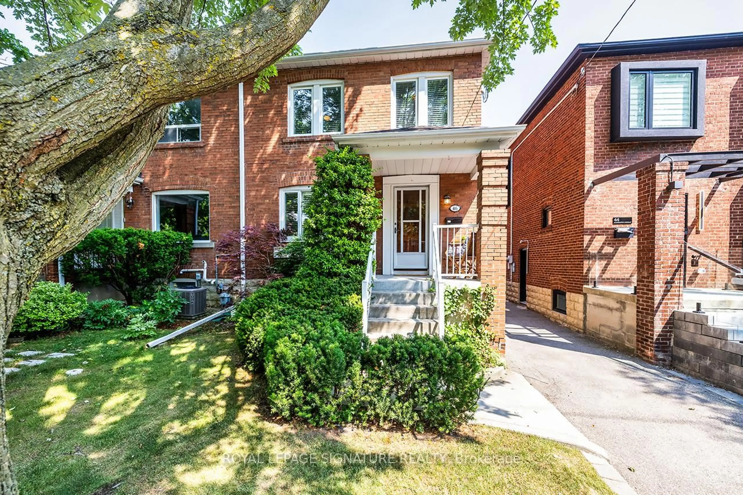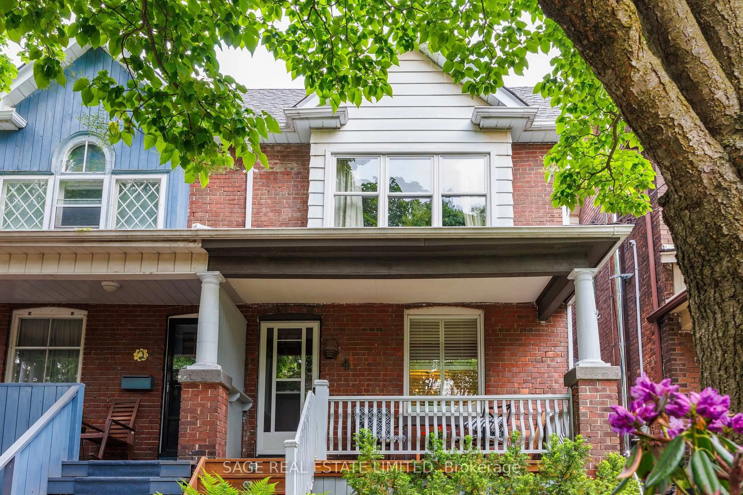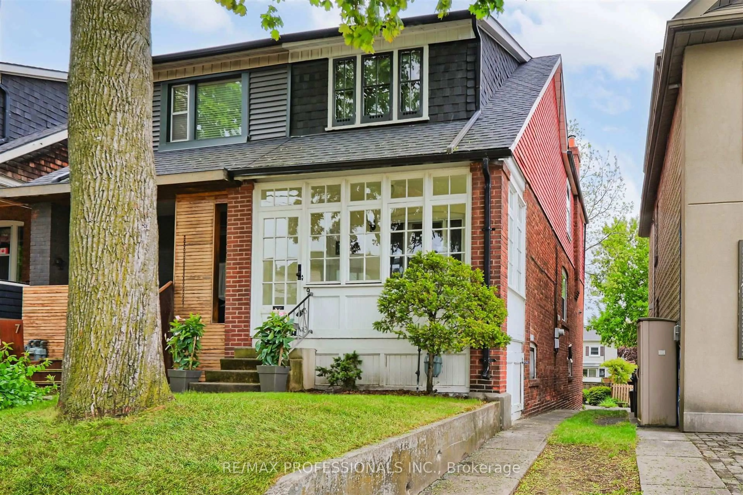Experience Luxurious, Peaceful Living Just Moments From The Vibrant Heart Of The City - Where Tranquility Meets Unbeatable Urban Convenience. Welcome To 4 Archgate Lane, A Beautifully Appointed 3-Storey Semi In A Private Gated Enclave In The Heart Of Corso Italia, One Of Toronto's Most Charming And Lively Communities. As You Enter Through The Front Door, You're Greeted By A Beautifully Finished And Bright Main Floor Featuring Tall Ceilings, Double Crown Moulding, Smooth Ceilings And A Warm And Inviting Family Room With A Gas Fireplace That Flows Seamlessly Into A Distinct Dining Area - Perfectly Designed For Both Everyday Living And Elegant Entertaining. A Stunning White Gourmet Kitchen Features Quartz Countertops, Built-In Pantry, Tall Cabinetry, Gas Stove, Beautiful Breakfast Island And A Walkout To A Private Deck. Upstairs, Two Spacious Bedrooms Share A Stylish 5-Piece Bath. The Third-Floor Primary Retreat Offers His-And-Hers Closets, An Office Nook, Skylight, And A Spa-Like 3-Piece Ensuite With Frameless Glass Shower, Striking Tile, And Elegant Flooring Plus Unobstructed CN Tower And Skyline Views From Both The Bedroom And The Rooftop Patio Surrounded By Sleek Custom Glass Railing. The Finished Basement Includes A Rec Room, Beautiful 3Pc Bath, Laundry, And Walkout To Another Serene Ground Level Patio. With Engineered Hardwood, Smooth Ceilings And Custom Window Coverings Throughout, And Vinyl Flooring In The Basement, Every Space Has Been Thoughtfully Designed For Style And Comfort. With A Walk Score Of 93 (Walkers Paradise), Transit Score Of 81 (Excellent Transit), And Bike Score Of 76 (Very Bikeable), You Truly Can Have It All. Steps To The Street Car, Earlscourt Park & Dog Park, Outdoor Basketball Courts, Community Centre, Ice Rink, Beloved Shops, Cafés, And Restaurants, This Elegant Home Blends Sophistication, Comfort, And Functionality. Look No Further.
Inclusions: All Main Floor Stainless Steel Appliances (Fridge, Gas Stove, Range Hood, Built-In Dishwasher, Microwave), Basement Washer And Dryer, All Existing Electrical Light Fixtures, All Existing Window Coverings.
