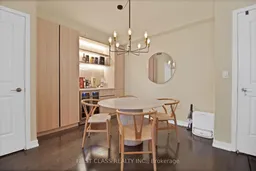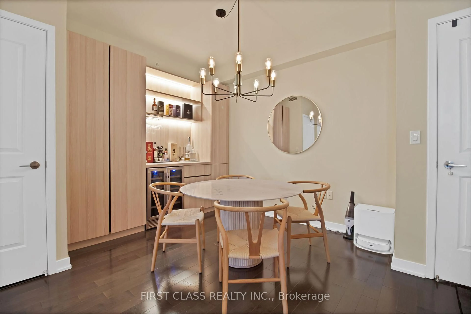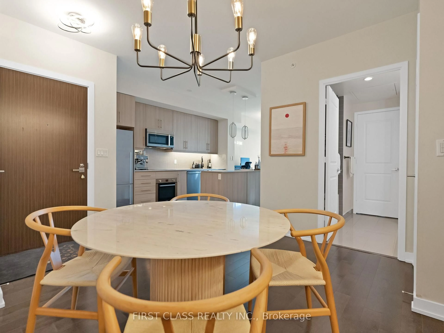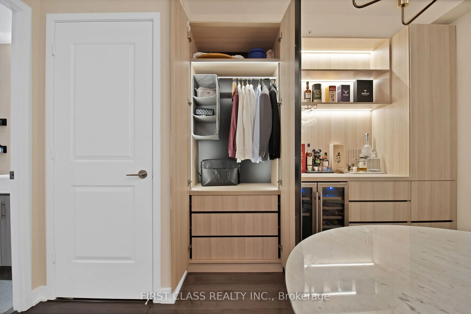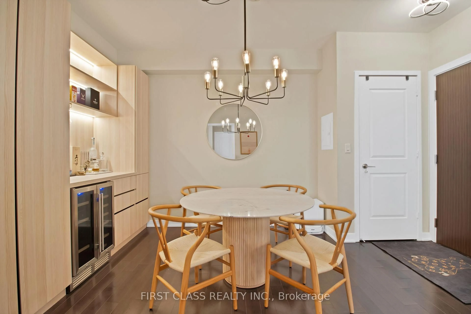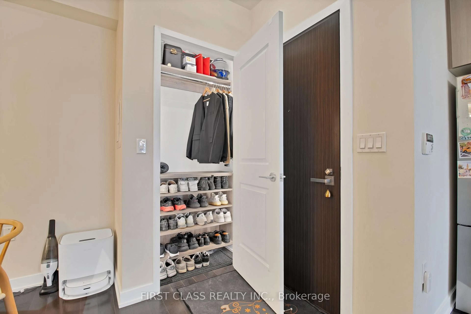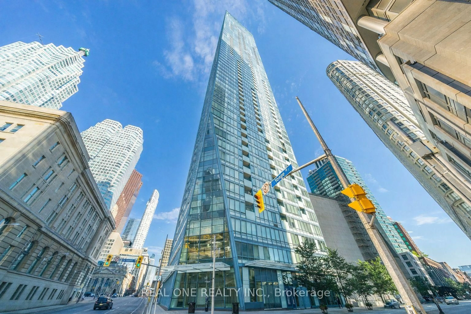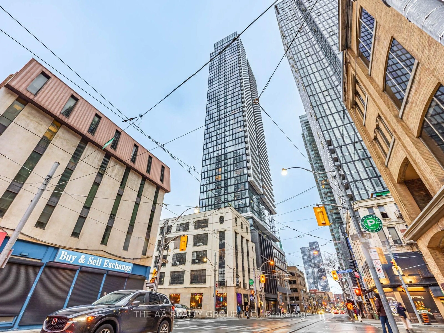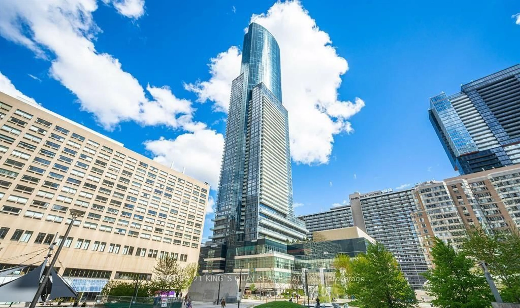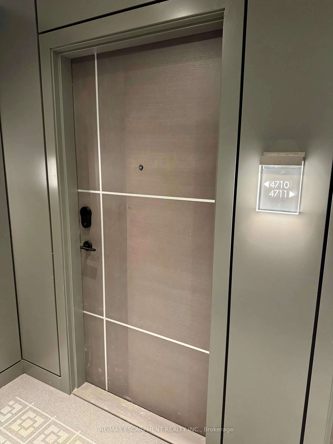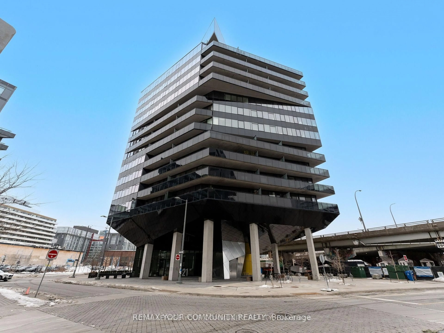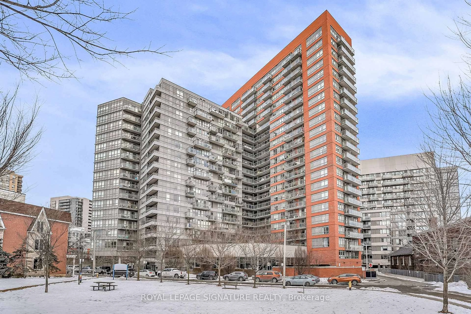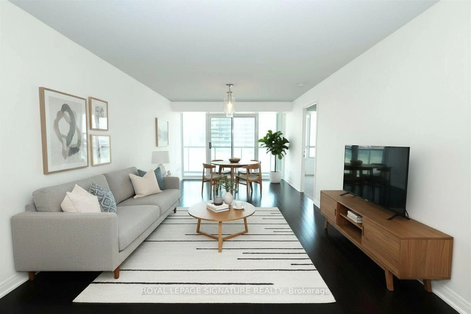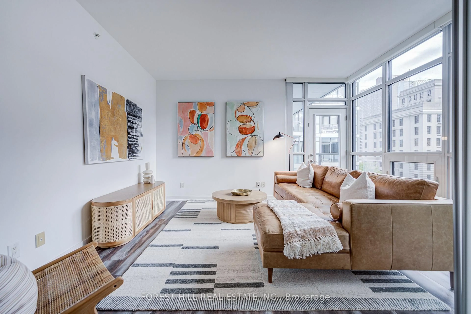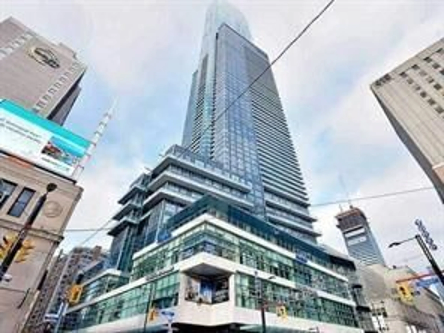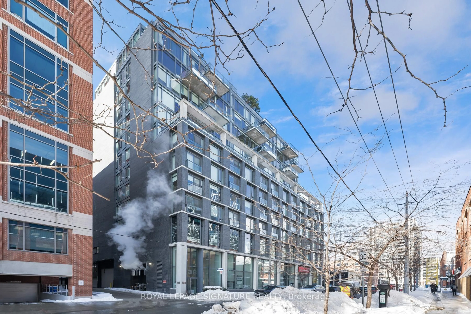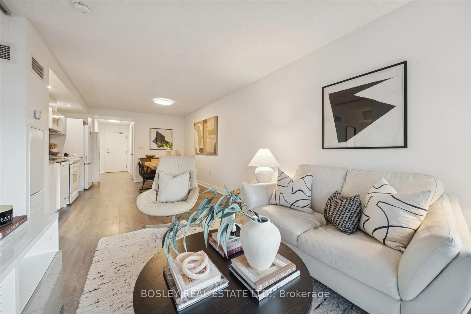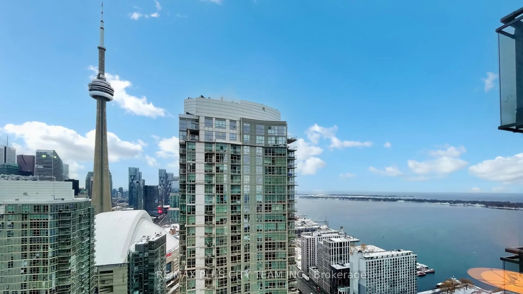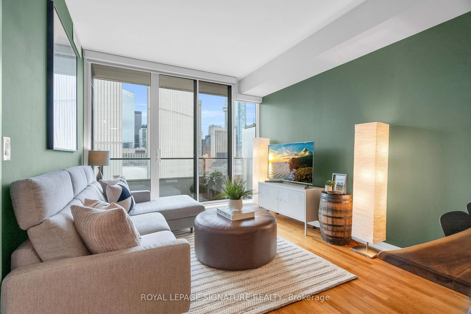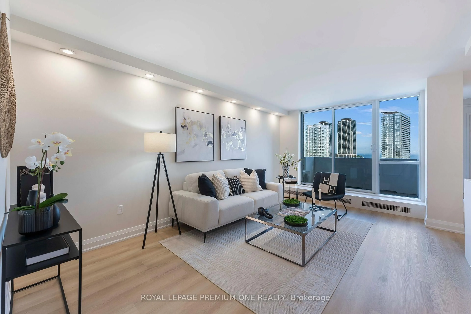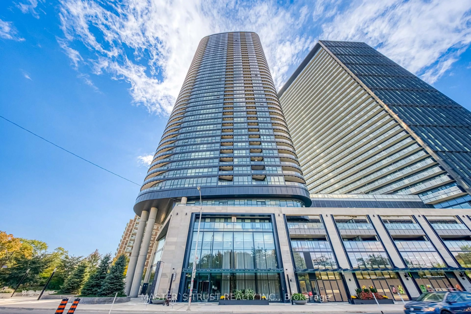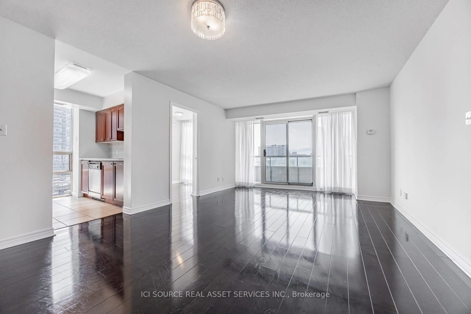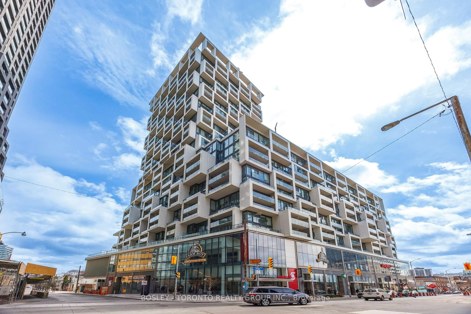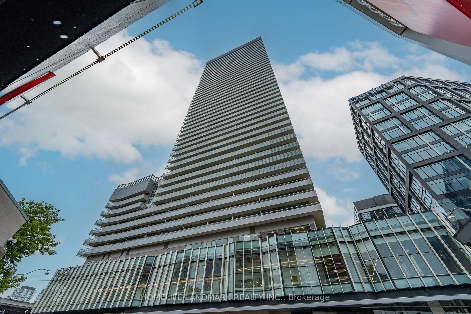1 The Esplanade #3309, Toronto, Ontario M5E 0A8
Contact us about this property
Highlights
Estimated valueThis is the price Wahi expects this property to sell for.
The calculation is powered by our Instant Home Value Estimate, which uses current market and property price trends to estimate your home’s value with a 90% accuracy rate.Not available
Price/Sqft$971/sqft
Monthly cost
Open Calculator
Description
Your Search Ends Here! Stunning South-Facing 690 Sq. Ft. 1 Bedroom + Den (1 parking & Locker) at Backstage Condos in the heart of downtown Toronto! Enjoy breathtaking lake views overlooking the downtown skyline (CN Tower View) in a suite that blends modern upgrades with unbeatable convenience.Modern Kitchen with centre island, S/S appliances & granite counters, and Hardwood floors throughout Spacious bedroom with His & Hers closets. Custom wall units in den perfect for work or storage. Upgraded features: TOTO toilet, custom bar with built-in fridge, upgraded glass in bathroom, and smart automatic blinds (remote included) Unbeatable Location: Direct PATH connection to CIBC Tower 2. Next door to newly renovated Green P parking. Steps to restaurants, bars, St. Lawrence Market, shops, TTC, GO Bus/Train, Union Station & Financial District. Easy highway access. This suite truly offers the perfect balance of luxury, lifestyle, and location.
Property Details
Interior
Features
Main Floor
Dining
5.19 x 3.04Combined W/Living / hardwood floor / Open Concept
Den
3.34 x 2.74hardwood floor / B/I Closet
Living
5.19 x 3.04Combined W/Dining / hardwood floor / Overlook Water
Kitchen
3.65 x 2.13Modern Kitchen / Centre Island / B/I Appliances
Exterior
Features
Parking
Garage spaces 1
Garage type Underground
Other parking spaces 0
Total parking spaces 1
Condo Details
Amenities
Concierge, Exercise Room, Gym, Outdoor Pool, Rooftop Deck/Garden, Visitor Parking
Inclusions
Property History
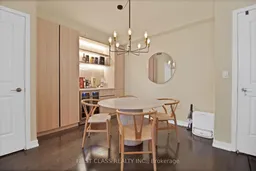
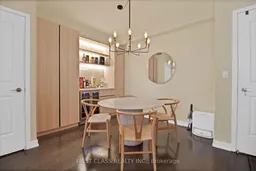 20
20