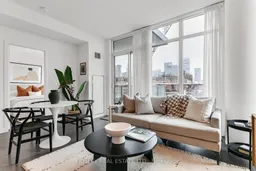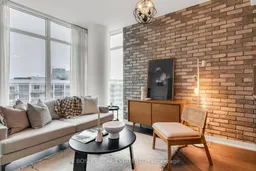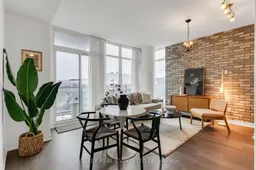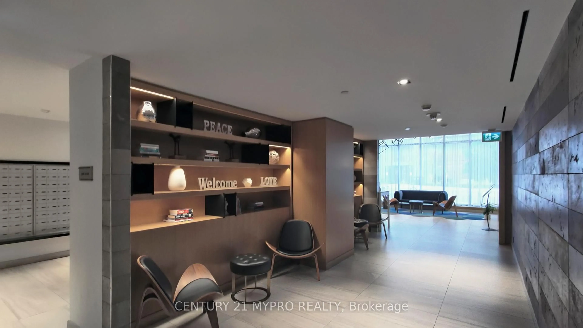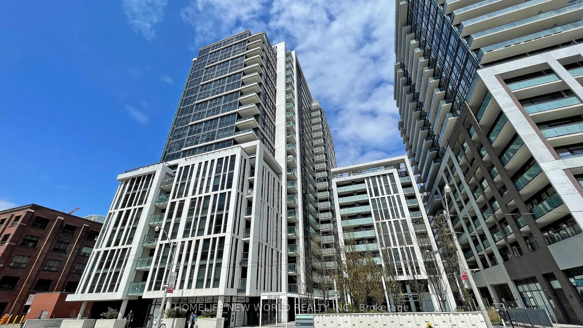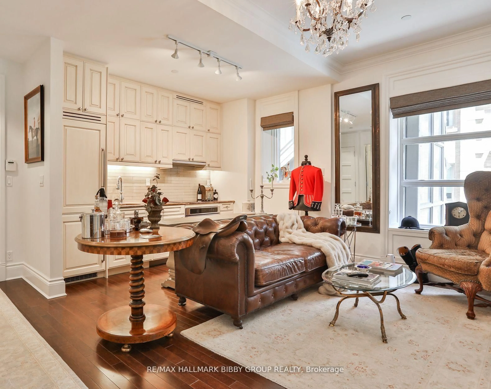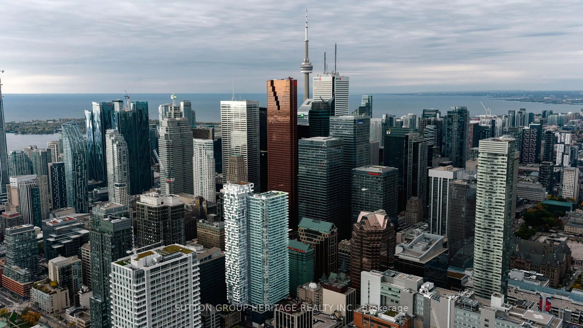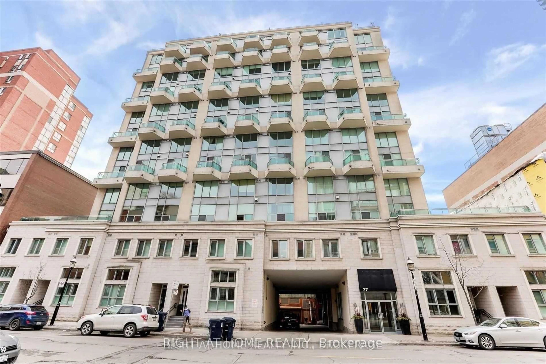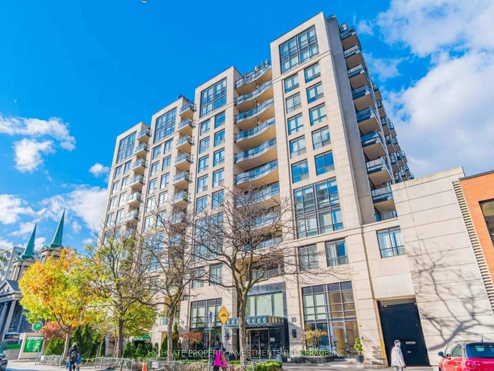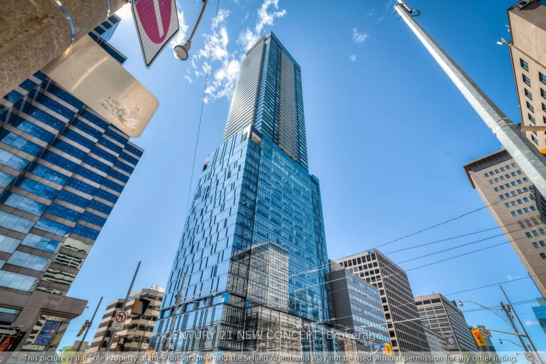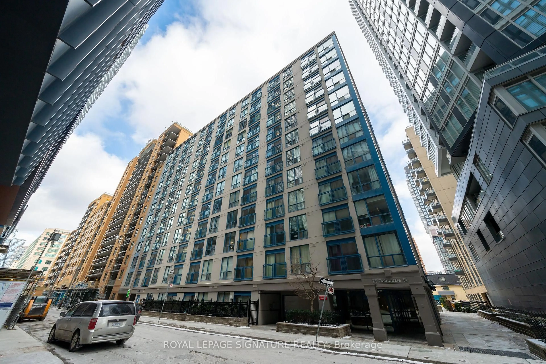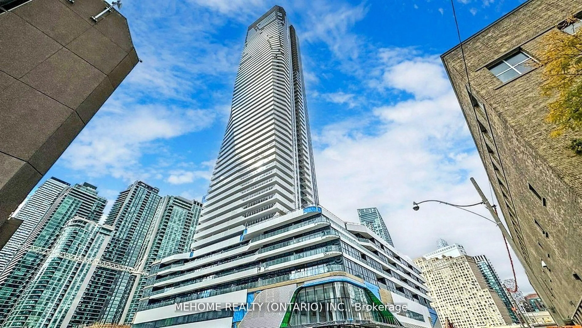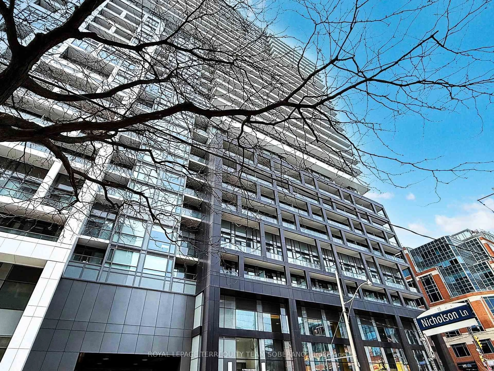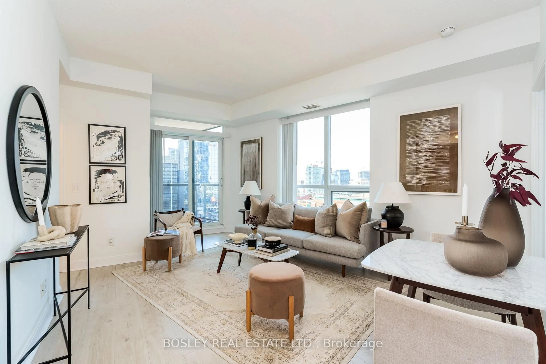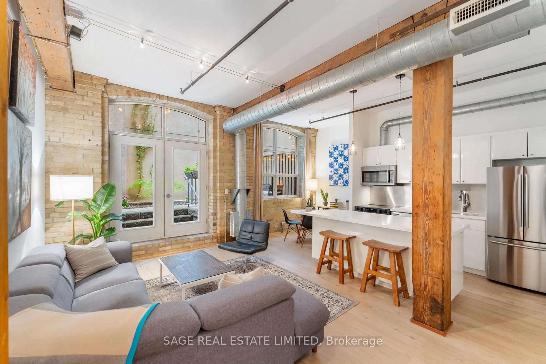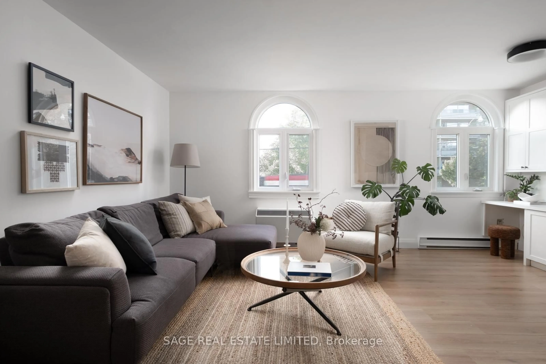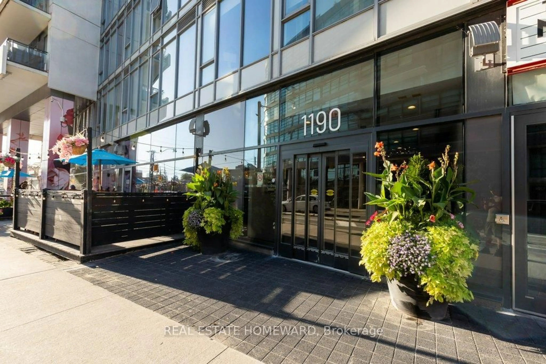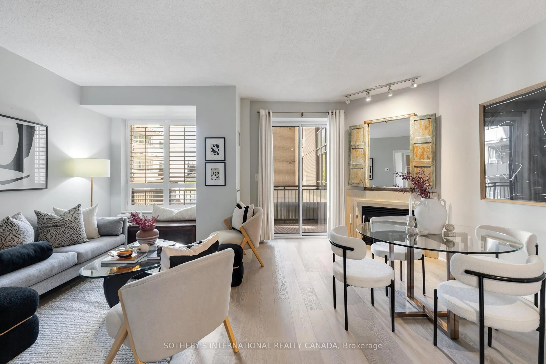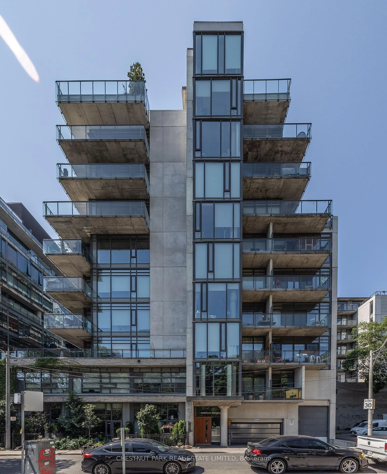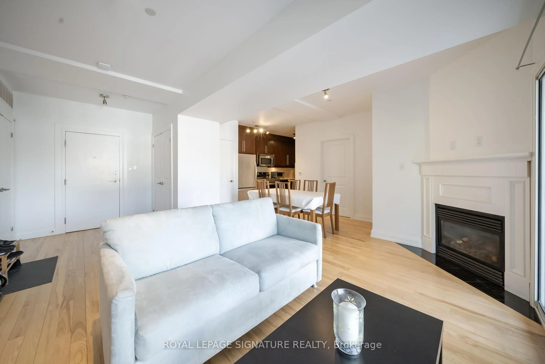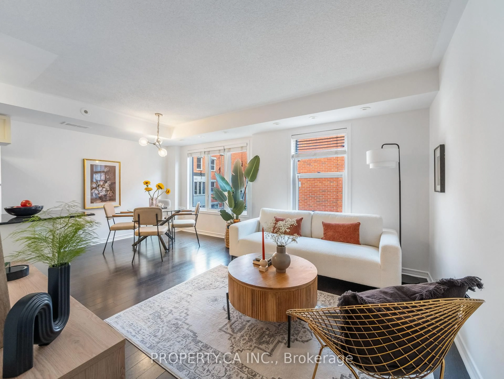All the essentials. All the local favourites. And bonus points for future value. This sun-filled corner unit at Post House Condos puts you right where you want to be - moments from St. Lawrence Market, the Distillery District, and St. James Park, with easy access to transit, major highways, and the waterfront. Your new favourite coffee haunt, dinner spot, weekend market, and dog park? All close by. Inside, enjoy two bedrooms in a split layout, two bathrooms, and a main living space that makes the most of its footprint without feeling tight. The kitchen's sleek and efficient. The living area's open and easy to furnish. And the balcony runs nearly the full width of the suite--basically like adding another room when the weather's nice. Building perks include a 24-hour concierge, fully equipped gym, party and meeting rooms, billiards lounge, media room, guest suites, visitor parking, plus an outdoor terrace with BBQs and gardens. Locker? Included. Parking? Also included. Walk score and transit score? Off the charts. For someone looking to live (or invest) in a neighbourhood that's on the rise, this is one of those glad I got in when I did kind of opportunities.
