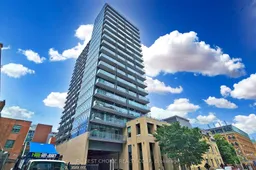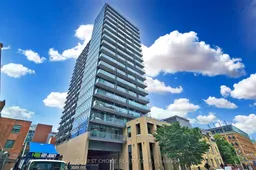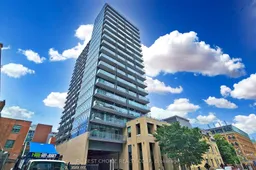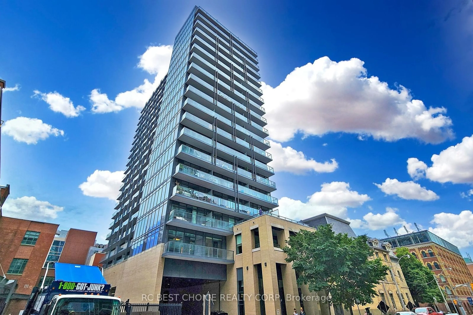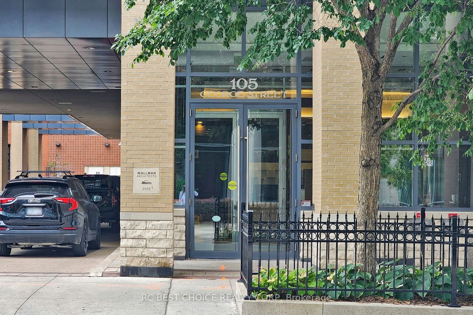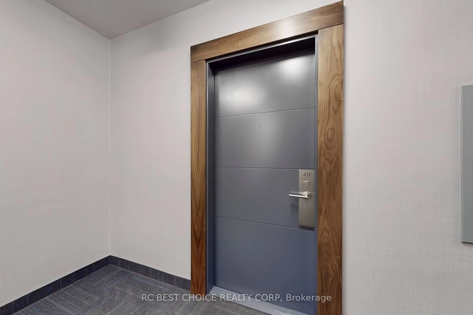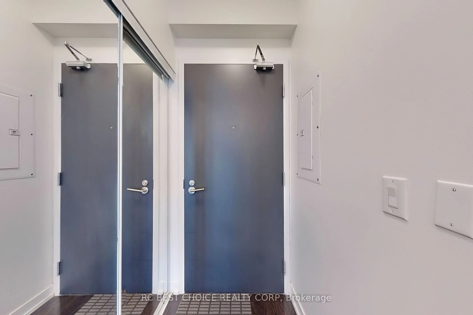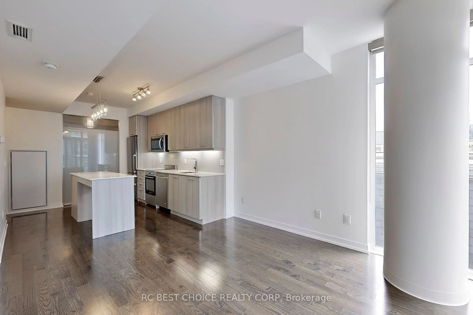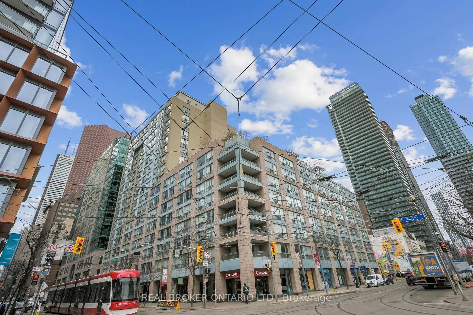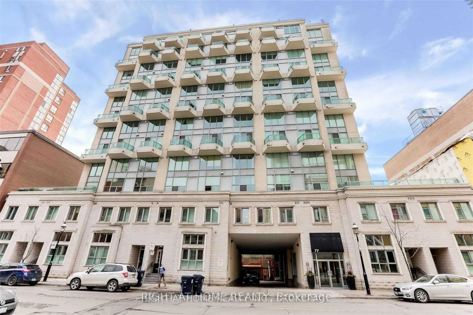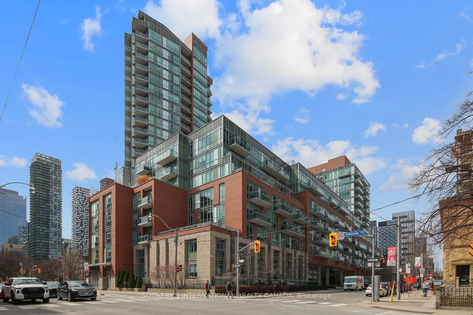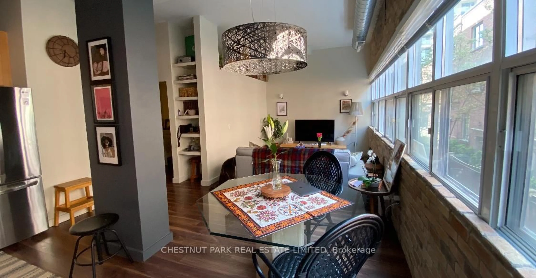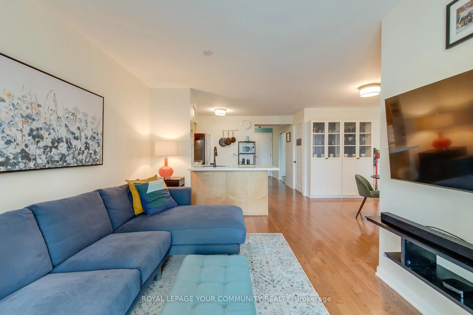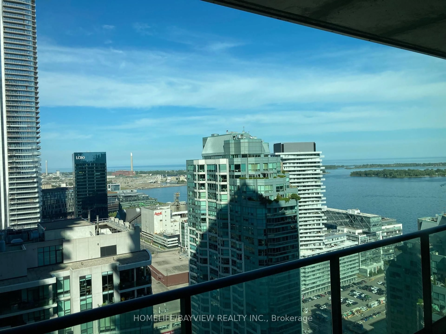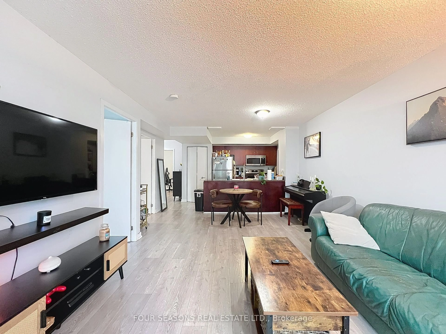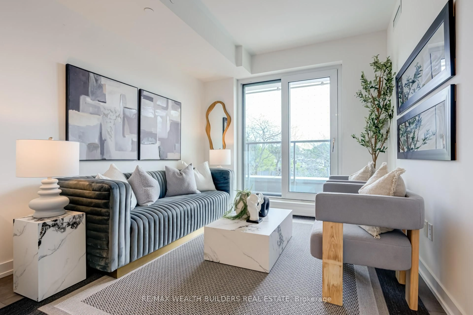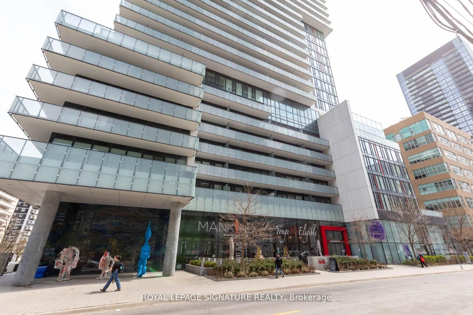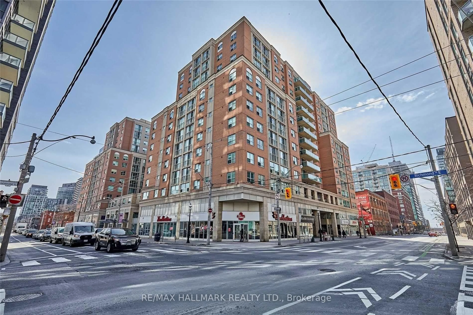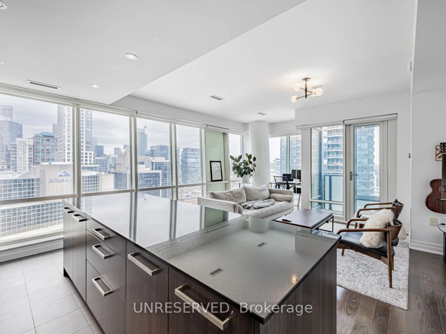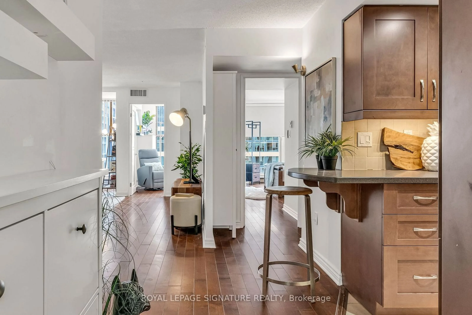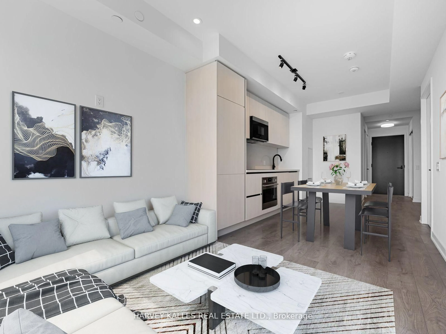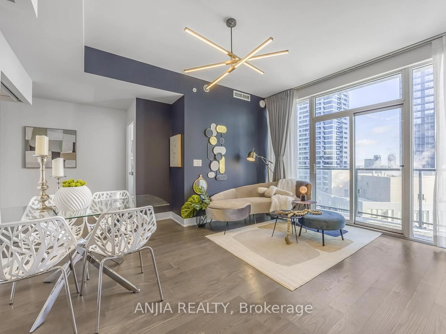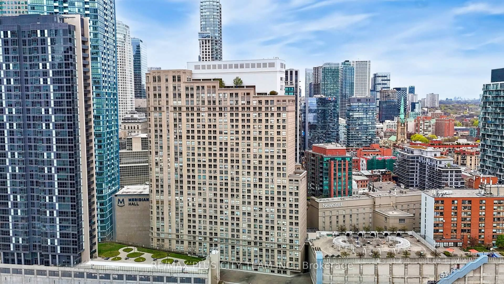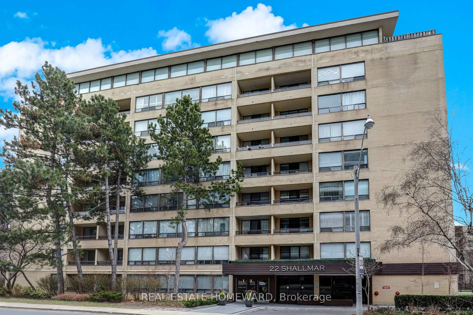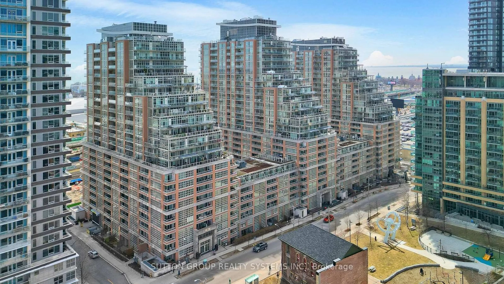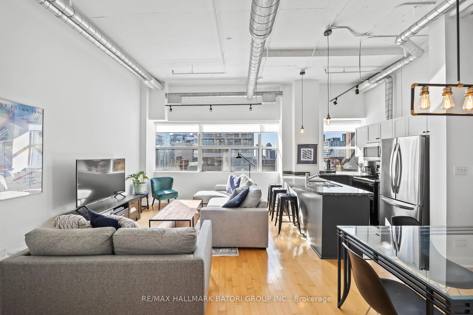105 George St #411, Toronto, Ontario M5A 0L4
Contact us about this property
Highlights
Estimated valueThis is the price Wahi expects this property to sell for.
The calculation is powered by our Instant Home Value Estimate, which uses current market and property price trends to estimate your home’s value with a 90% accuracy rate.Not available
Price/Sqft$1,014/sqft
Monthly cost
Open Calculator

Curious about what homes are selling for in this area?
Get a report on comparable homes with helpful insights and trends.
+32
Properties sold*
$683K
Median sold price*
*Based on last 30 days
Description
This Newly Renovated Ultra-Chic West Facing Corner Unit In The High Demand Dt Core. Offers An Incredible Split 2 Bedroom Layout,9' Smooth Ceilings, Sunshade Roller Blinds On All Windows, Hardwood Flooring Throughout. Master With A Four Piece Ensuite, Large Windows, Modern Kitchen With Custom Island/Dining Table, Oversized Sun Drenched West Facing Balcony, Amazing Amenities, Underground Parking & Large Locker. Steps Walk To St Lawrence Market and George Brown College.10 Min Walk To Financial District. **EXTRAS** 718 Sqft+105 Sq ft Balcony. Built-In S/S Fridge, Stove, Microwave, Dishwasher. Washer/Dryer, All Existing Light Fixtures, and Window Coverings. Gym, Party/Game Room, BBq Terrace, Visitor Parking
Property Details
Interior
Features
Main Floor
Primary
3.35 x 2.75hardwood floor / 4 Pc Ensuite / Large Window
Living
7.07 x 3.08hardwood floor / Combined W/Kitchen / W/O To Balcony
2nd Br
2.78 x 2.62hardwood floor / Large Closet / Side Door
Kitchen
7.07 x 3.08hardwood floor / Combined W/Living / Centre Island
Exterior
Features
Parking
Garage spaces 1
Garage type Underground
Other parking spaces 0
Total parking spaces 1
Condo Details
Amenities
Bbqs Allowed, Concierge, Exercise Room, Gym, Party/Meeting Room, Visitor Parking
Inclusions
Property History
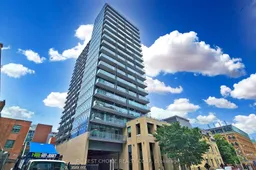 36
36