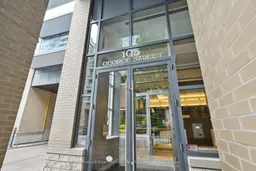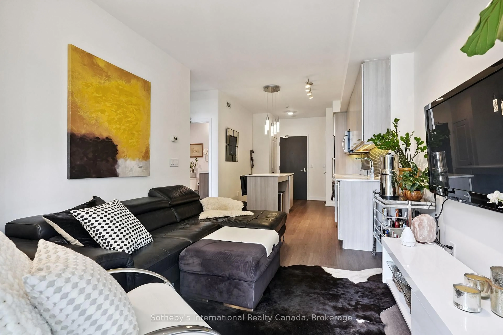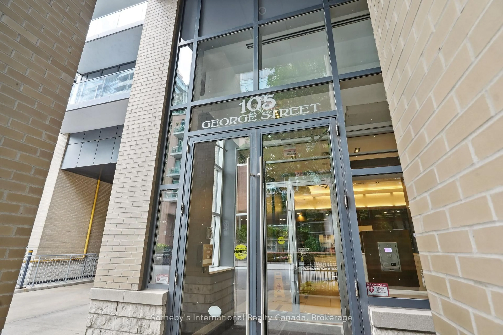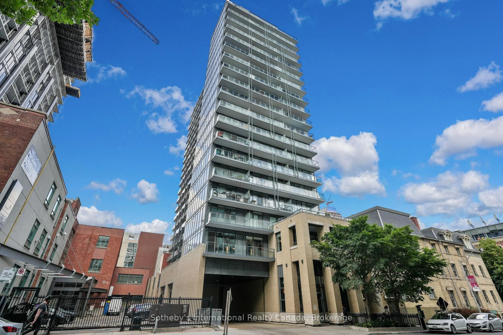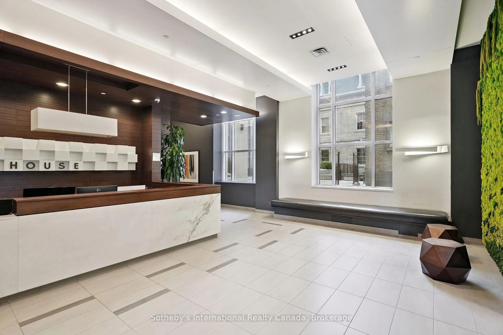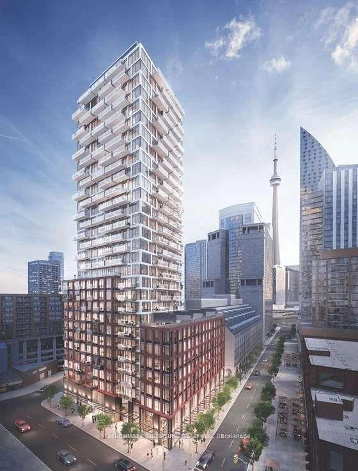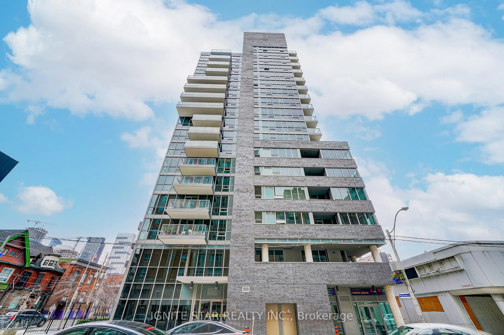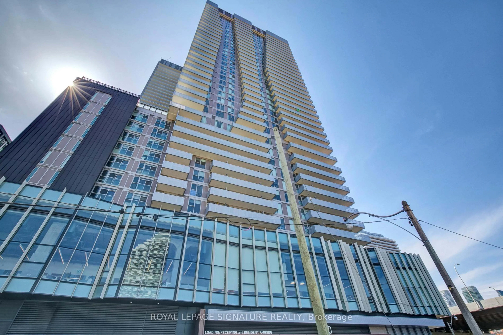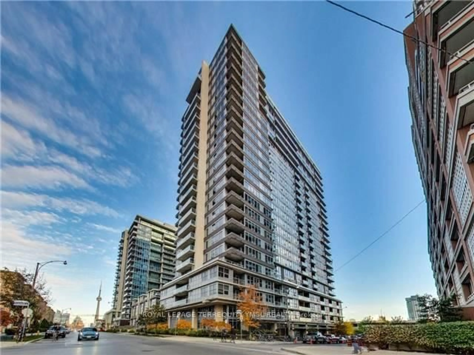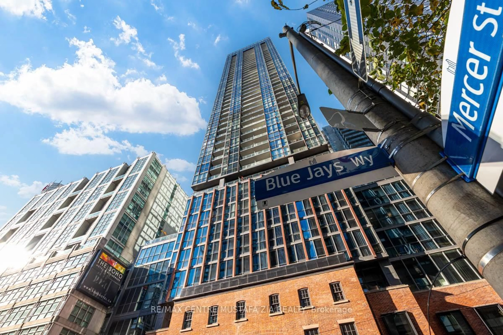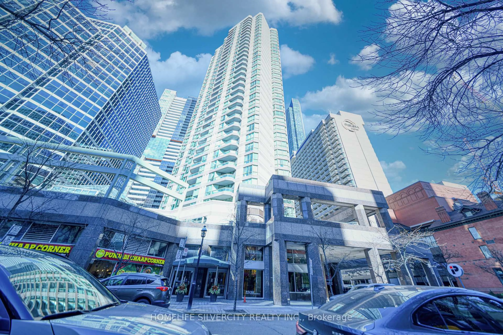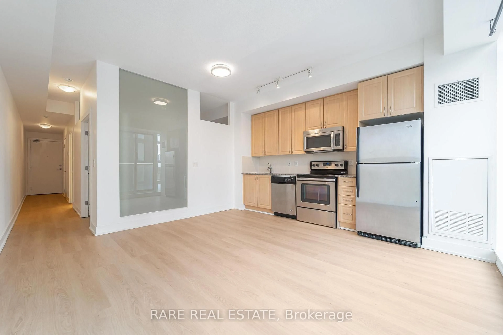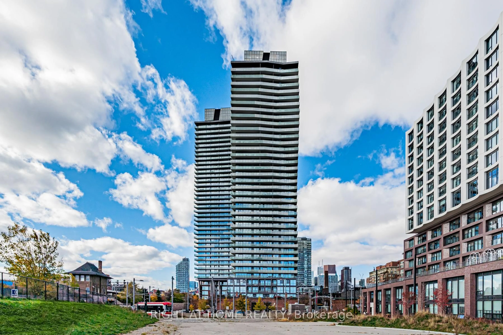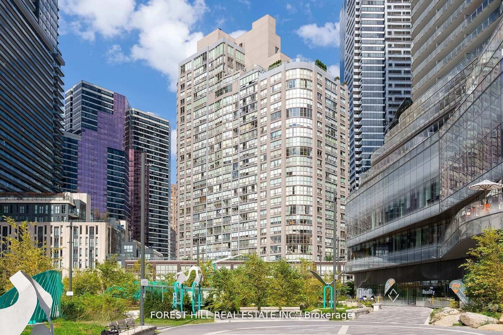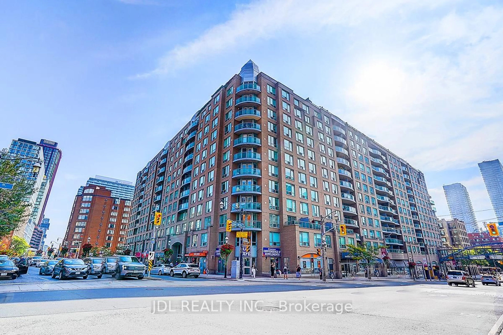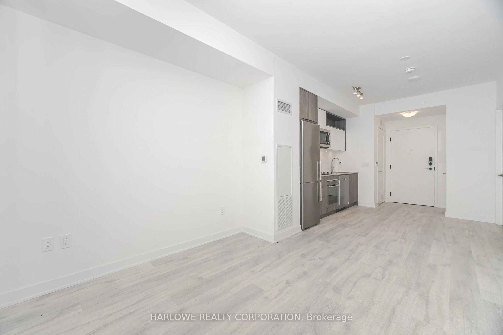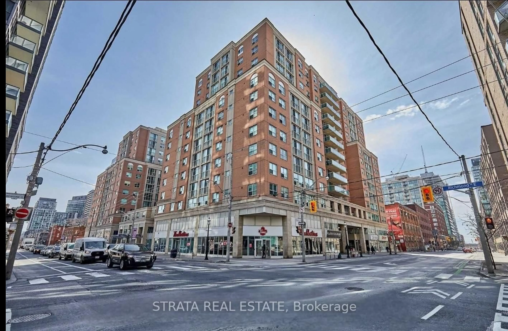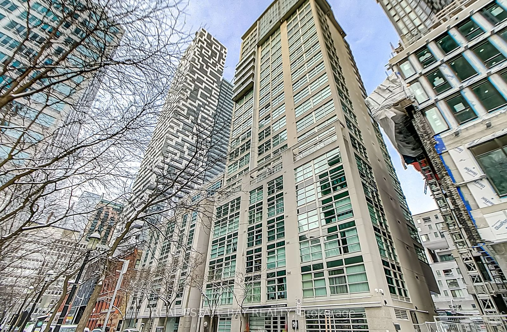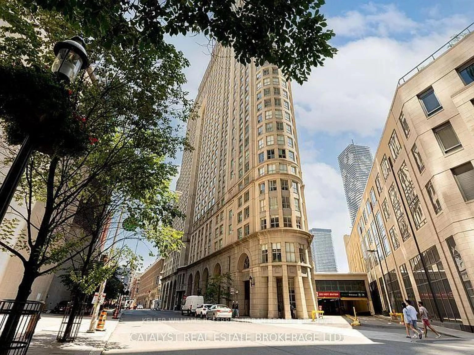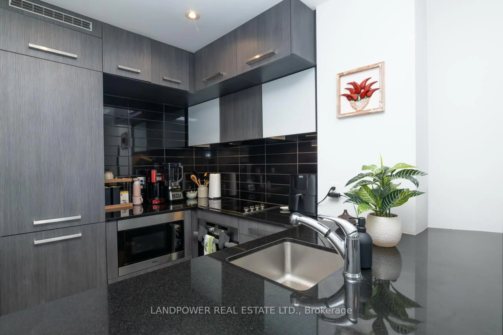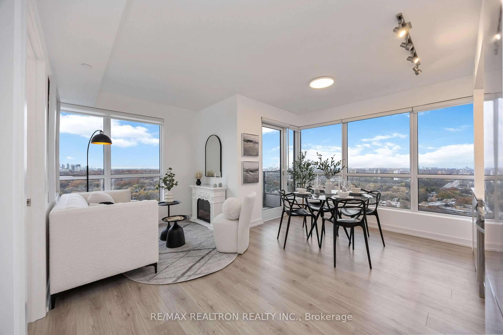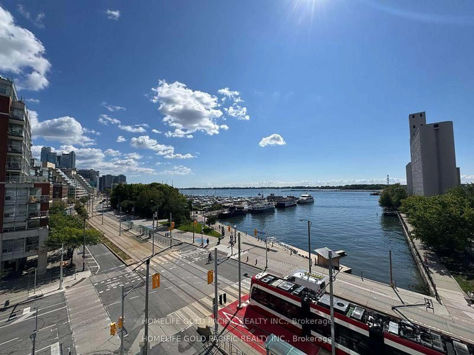105 George St #903, Toronto, Ontario M5A 0L4
Contact us about this property
Highlights
Estimated valueThis is the price Wahi expects this property to sell for.
The calculation is powered by our Instant Home Value Estimate, which uses current market and property price trends to estimate your home’s value with a 90% accuracy rate.Not available
Price/Sqft$917/sqft
Monthly cost
Open Calculator
Description
Live in Style at Post House Condos Downtown Living Made Easy. Welcome to this thoughtfully designed1-bedroom suite at Post House Condos, offering 543 square feet of sleek, modern living plus a spacious105-square-foot balcony for enjoying the rhythm of the city. The open-concept layout is finished with clean lines and a contemporary edge, while floor-to-ceiling windows frame your space. The modern kitchen offers stainless steel appliances, quartz countertops and a large island for ample countertop space and a spot for casual dining. The bedroom features a custom walk-in closet for smart storage, and every inch of the unit is designed with function and comfort in mind. A sleek 4-pc bathroom and in-suite laundry complete the space. Exceptional layout where the bedroom and bathroom entries are secluded from the living spaces by a stylish vestibule. One locker is also included for added convenience. Rental parking spot available. Residents enjoy access to a full range of amenities: 24-hourconcierge, gym, yoga studio, theatre room, sauna, two party lounges, guest suites, visitor parking, and a large outdoor patio with BBQs perfect for when friends drop by. Just steps to the St. Lawrence Market, the Financial District, transit, restaurants, parks, and George Brown College, this is a connected, convenient location to call home.
Property Details
Interior
Features
Flat Floor
Great Rm
3.43 x 3.2W/O To Balcony
Kitchen
3.0 x 3.66Stainless Steel Appl
Primary
2.72 x 3.1W/I Closet
Bathroom
1.6 x 2.744 Pc Bath
Exterior
Features
Condo Details
Amenities
Concierge, Games Room, Guest Suites, Gym, Party/Meeting Room, Rooftop Deck/Garden
Inclusions
Property History
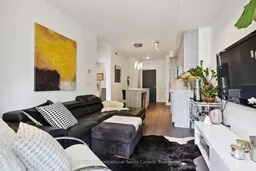 24
24