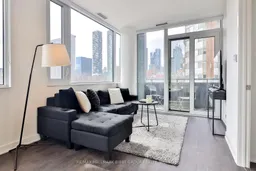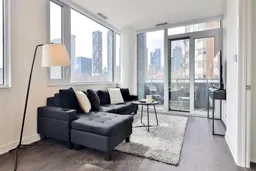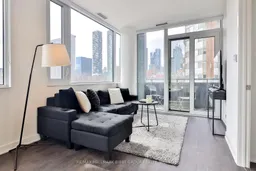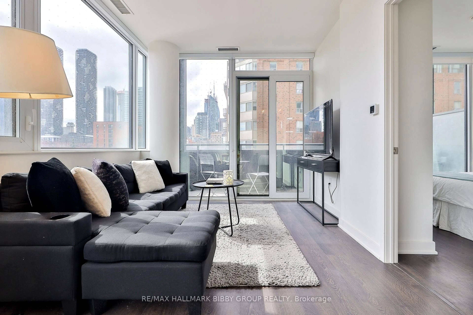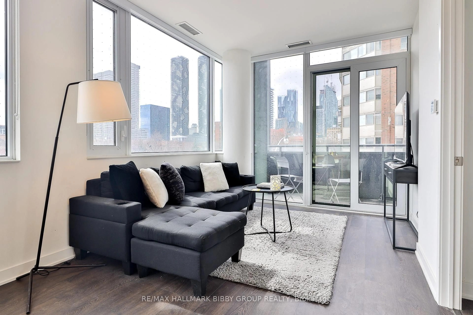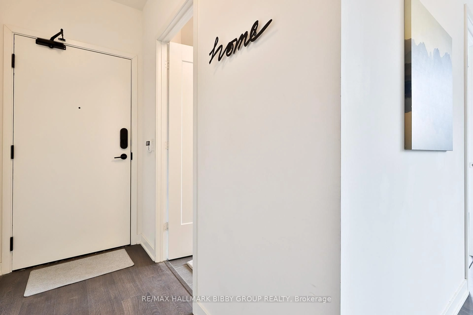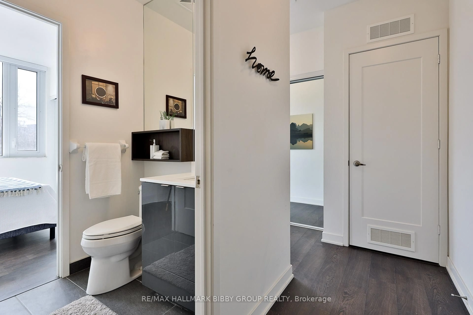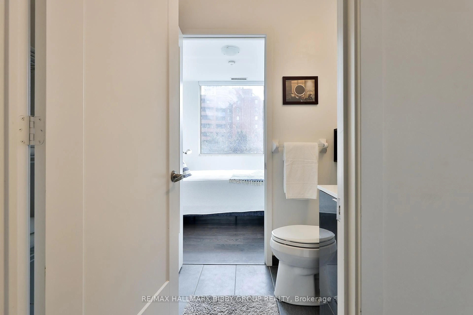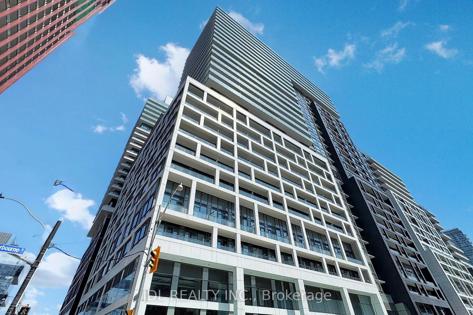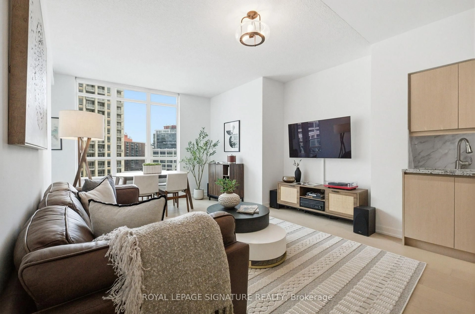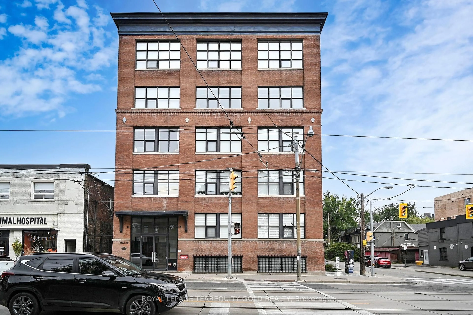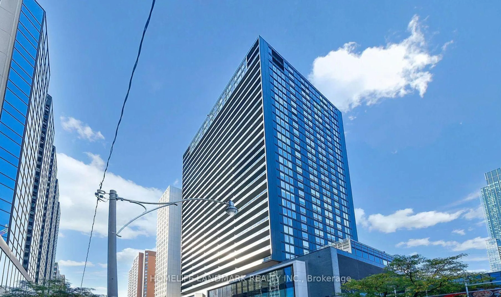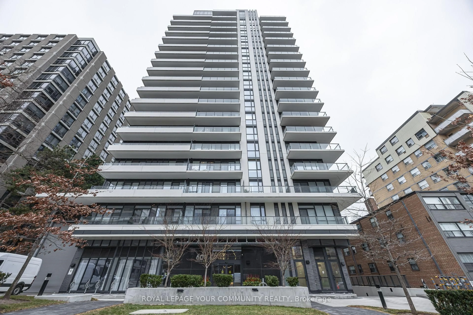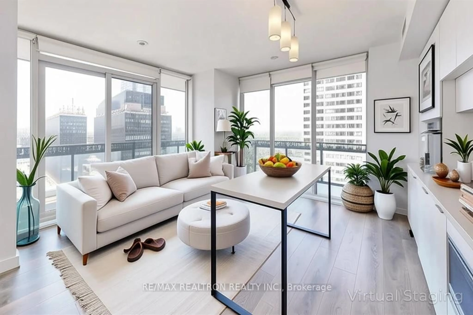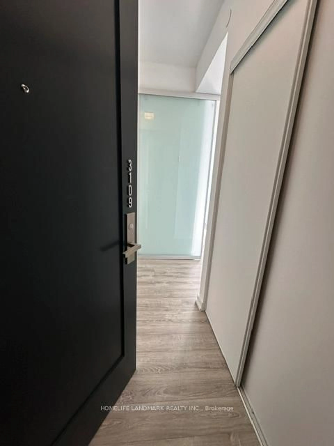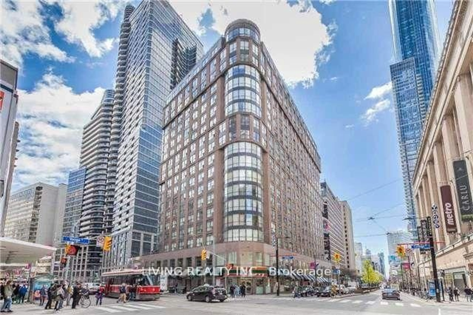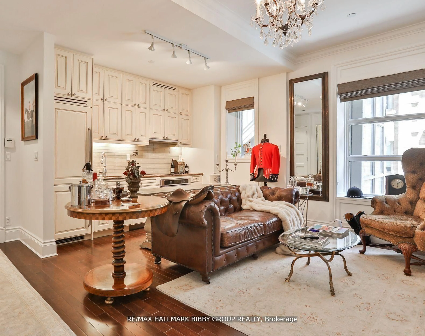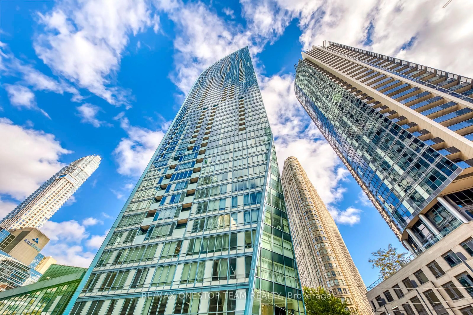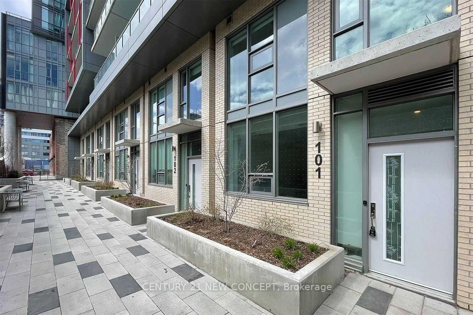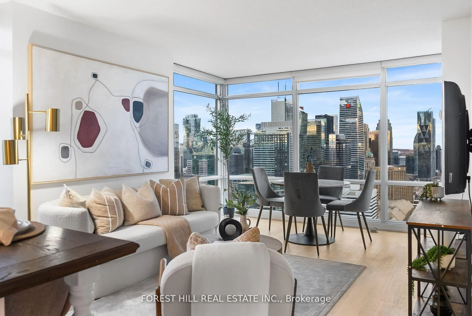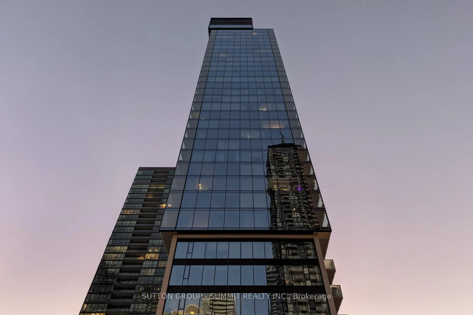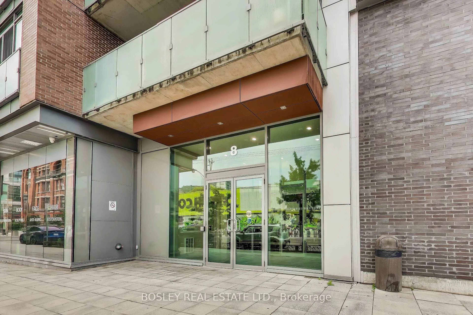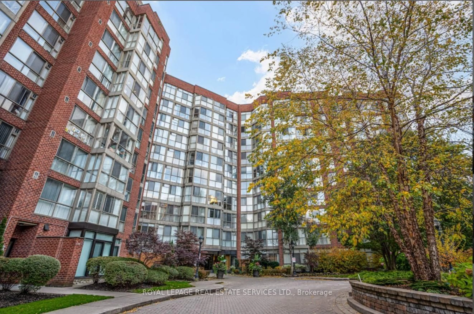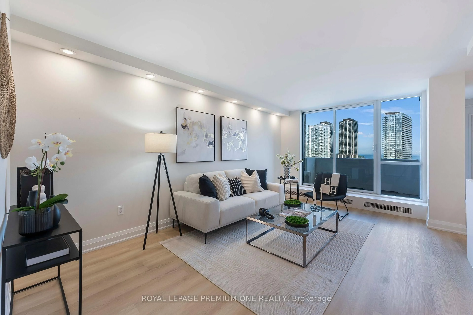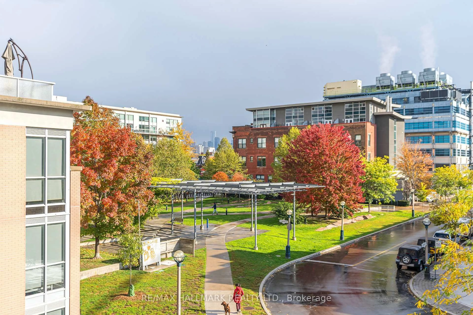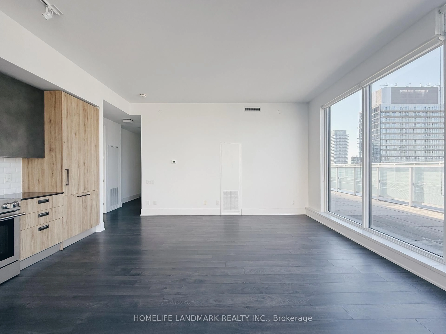121 Lower Sherbourne St #227, Toronto, Ontario M5A 0W8
Contact us about this property
Highlights
Estimated valueThis is the price Wahi expects this property to sell for.
The calculation is powered by our Instant Home Value Estimate, which uses current market and property price trends to estimate your home’s value with a 90% accuracy rate.Not available
Price/Sqft$862/sqft
Monthly cost
Open Calculator
Description
Welcome to this Bright and Inviting 805 Square Foot South-West Facing Corner Unit at the Prestigious Time and Space Condos. With Unobstructed Views Of The Park And Green Space Along Esplanade, This Residence Offers A Tranquil Urban Escape, Flooded With Natural Light Throughout. The Open-Concept Living And Dining Areas Are Perfect For Entertaining, Featuring Expansive Windows that Frame the Stunning Views.The Sleek, Modern Kitchen is Equipped with Premium Appliances And a Generous Living Space, Providing Ample Space for Cooking and Socializing. The Primary Bedroom Boasts Large Windows with Scenic Views, Offering A Peaceful Retreat. A Versatile Second Room is Ideal for Guests, A Home Office, Or A Nursery With Its Own Ensuite. EXTRAS Enjoy Exceptional Amenities and a Prime Location, Just Moments from the St. Lawrence Market, Distillery District, Entertainment and Financial Districts, and Convenient Access to Transit, Highways, and Torontos Vibrant Culture.
Property Details
Interior
Features
Main Floor
Living
24.1 x 9.7South View / Laminate / W/O To Balcony
Dining
24.1 x 9.7South View / Laminate
Kitchen
24.1 x 9.7Quartz Counter / Stainless Steel Appl
Primary
10.0 x 10.2West View / Laminate
Exterior
Features
Parking
Garage spaces 1
Garage type Underground
Other parking spaces 0
Total parking spaces 1
Condo Details
Inclusions
Property History
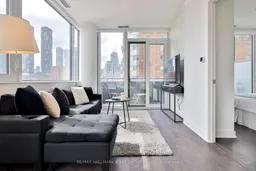 42
42