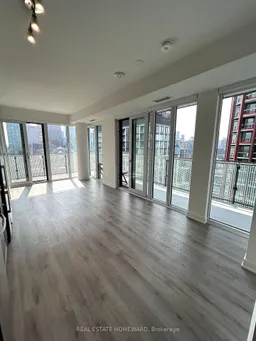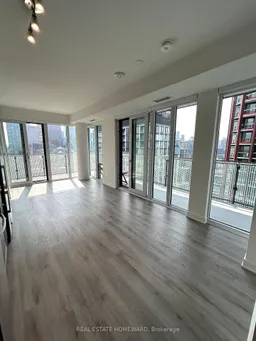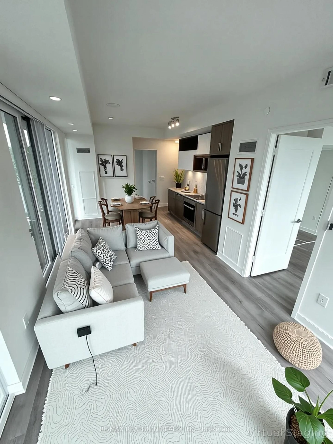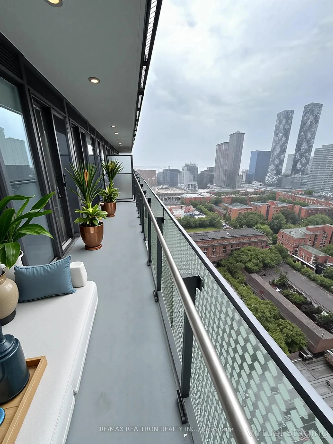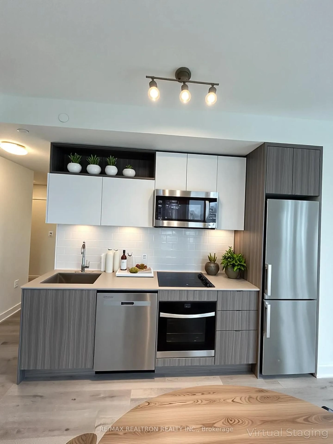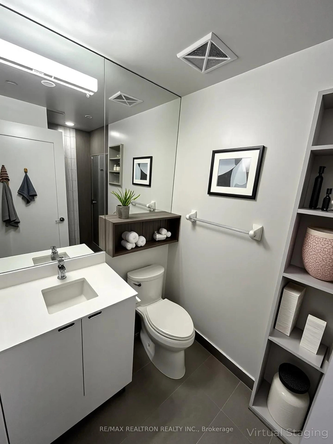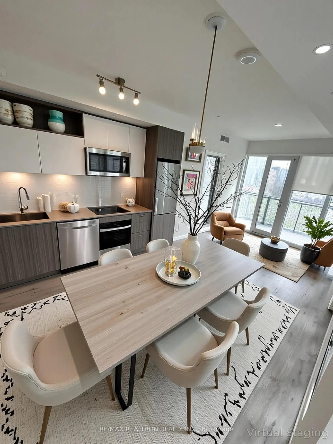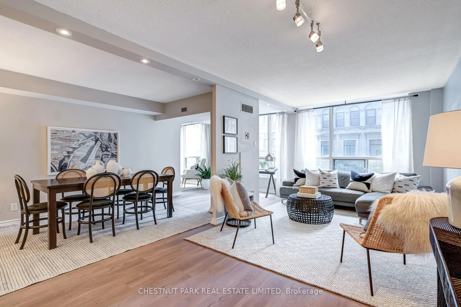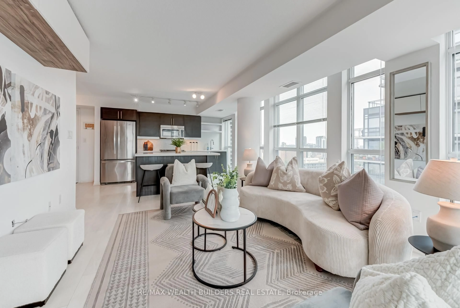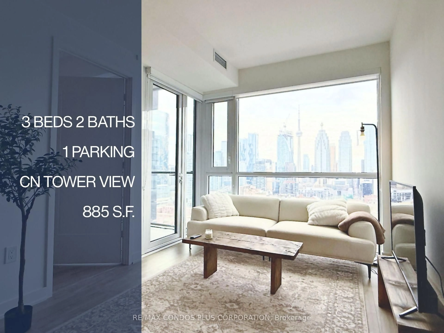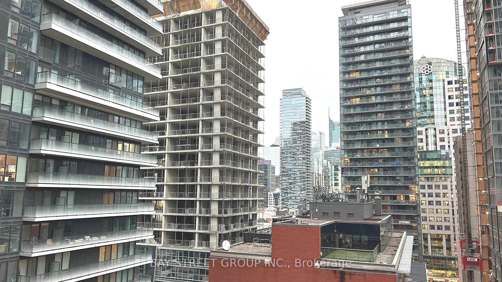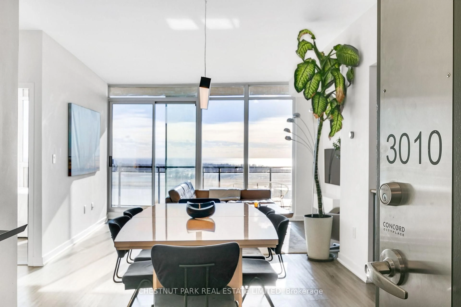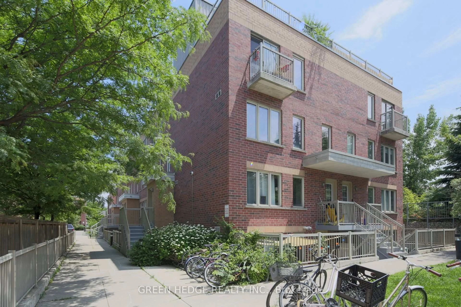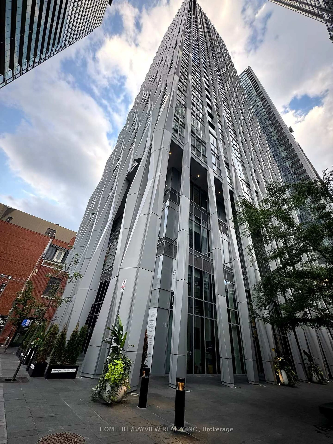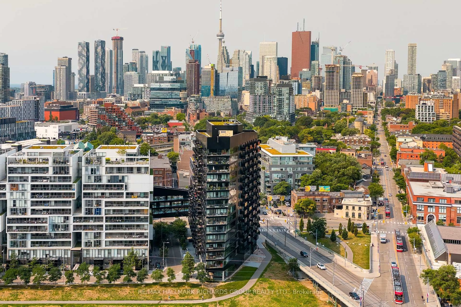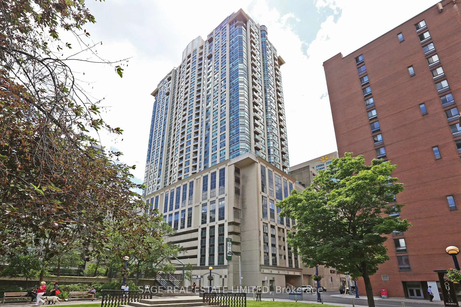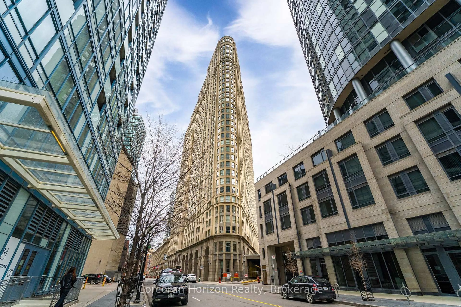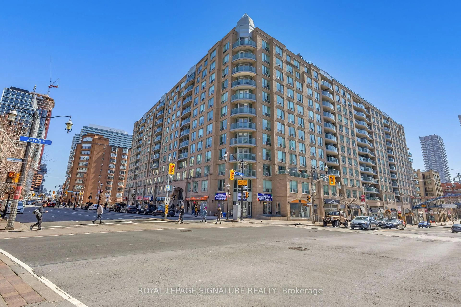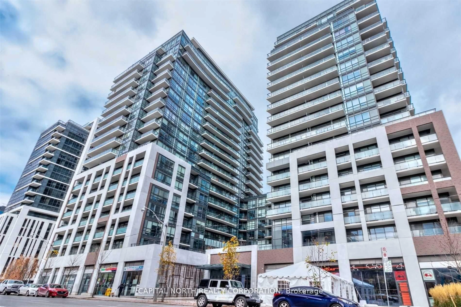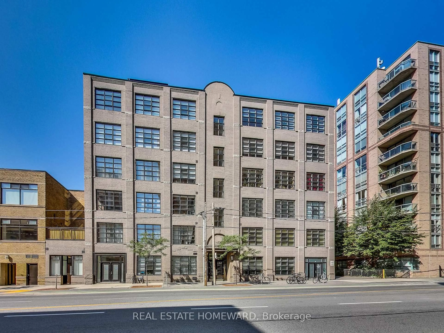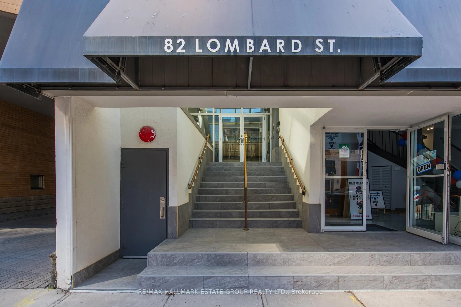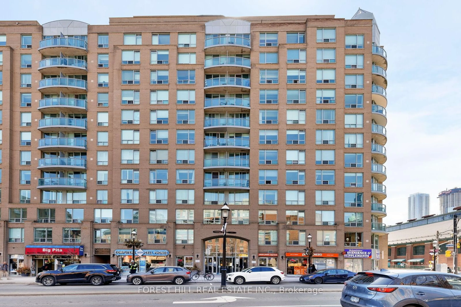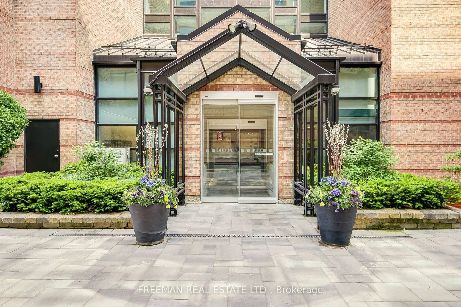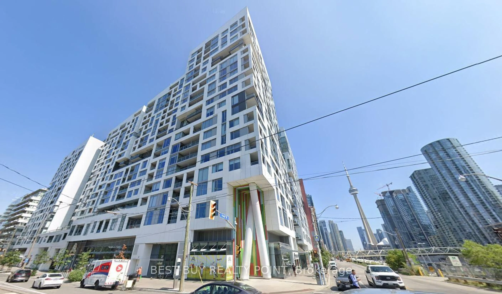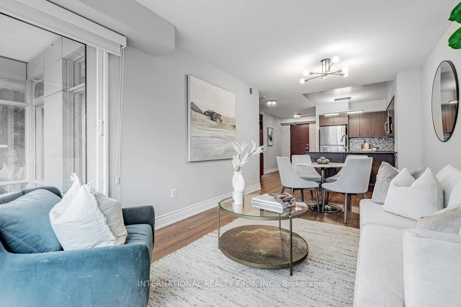135 Lower Sherbourne St #2433W, Toronto, Ontario M5A 1Y4
Contact us about this property
Highlights
Estimated valueThis is the price Wahi expects this property to sell for.
The calculation is powered by our Instant Home Value Estimate, which uses current market and property price trends to estimate your home’s value with a 90% accuracy rate.Not available
Price/Sqft$1,043/sqft
Monthly cost
Open Calculator

Curious about what homes are selling for in this area?
Get a report on comparable homes with helpful insights and trends.
+30
Properties sold*
$647K
Median sold price*
*Based on last 30 days
Description
Stylish Living in the Heart of Downtown. Discover the perfect balance of luxury, convenience, and vibrant city living at Time & Space Condos, ideally located at Front St E & Sherbourne. This beautifully designed 2-bedroom, 2-bath suite features a smart, efficient layout with no wasted space, soaring 9-foot ceilings, premium flooring, and a private, massive 295 sq ft Wrap Around Terrace with spectacular south, west and north facing Unobstructed views. Enjoy a truly walkable lifestyle just steps from St. Lawrence Market, Distillery District, scenic waterfront, and essentials like No Frills. Surrounded by some of Torontos best restaurants, cafes, and shops, with easy access to the Financial District, George Brown College, and major transit routes including the King streetcar, Union Station, DVP, and Gardiner Expressway. Ideal for professionals, students, or savvy investors seeking high rental appeal, this suite is complete with sleek stainless steel appliances, a full-sized 27 stacked washer/dryer, and contemporary finishes throughout. Building Amenities include Rooftop infinity pool, private cabanas, BBQ area, fully equipped fitness centre, yoga studio, games room, and an elegant party lounge designed for elevated urban living. Comes with 1 parking spot and 1 locker. Photos are virtually staged. Unit is tenanted.
Property Details
Interior
Features
Main Floor
2nd Br
2.97 x 2.74Laminate / Closet / W/O To Balcony
Kitchen
3.0 x 3.05Laminate / Stainless Steel Appl / Combined W/Dining
Dining
3.0 x 3.05Laminate / Open Concept / Combined W/Kitchen
Primary
3.1 x 2.794 Pc Ensuite / Closet / W/O To Balcony
Exterior
Features
Parking
Garage spaces 1
Garage type Built-In
Other parking spaces 0
Total parking spaces 1
Condo Details
Amenities
Concierge, Games Room, Gym, Outdoor Pool, Party/Meeting Room, Rooftop Deck/Garden
Inclusions
Property History
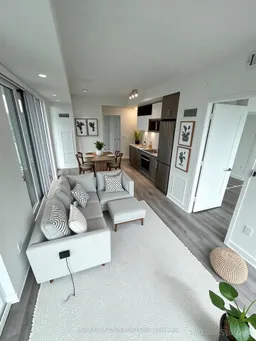 11
11