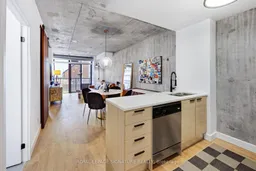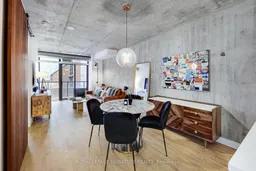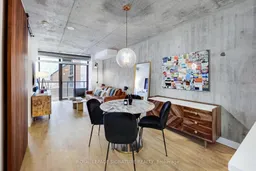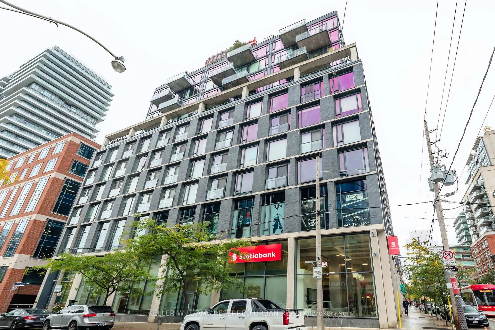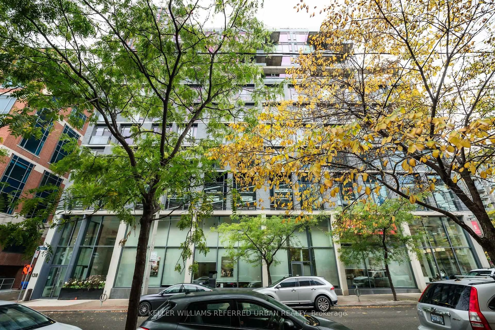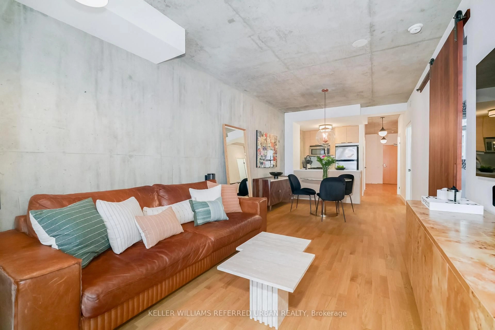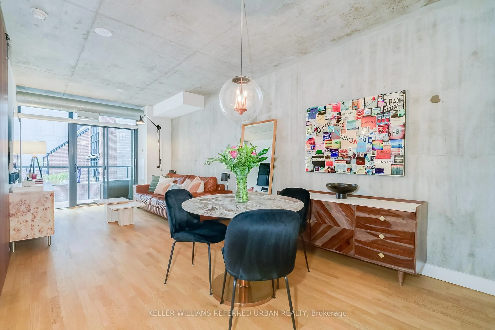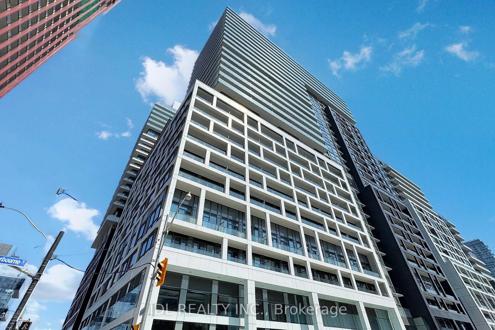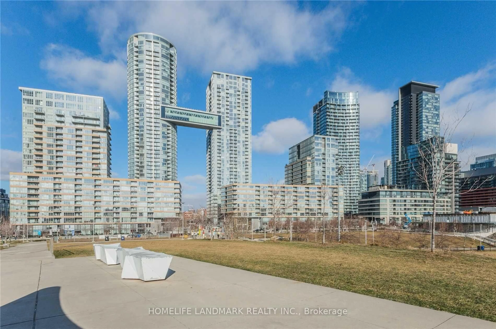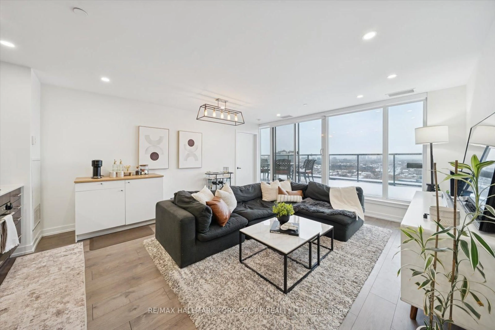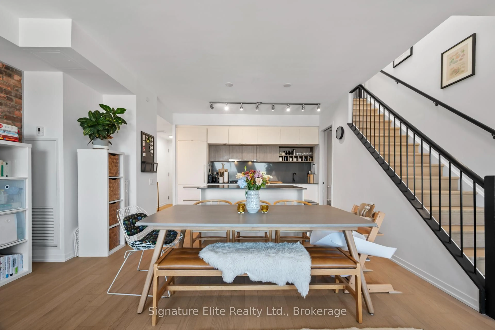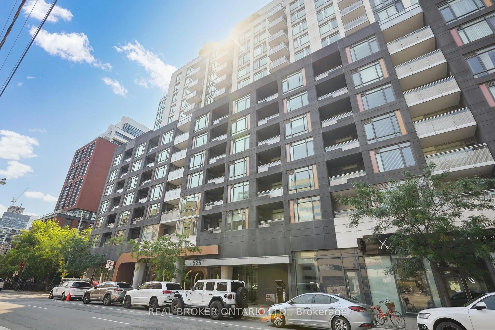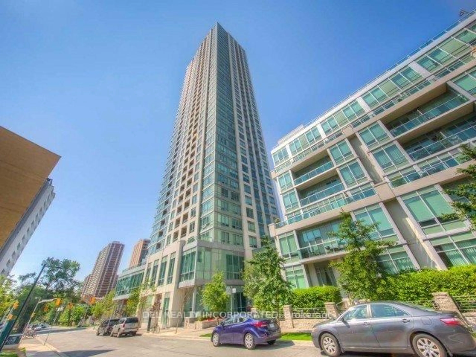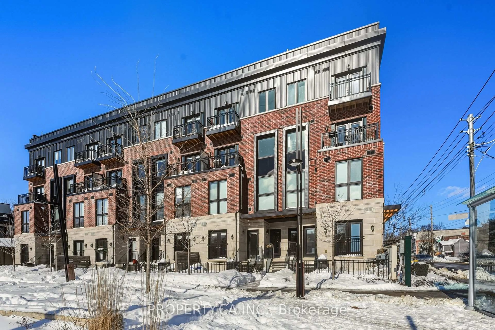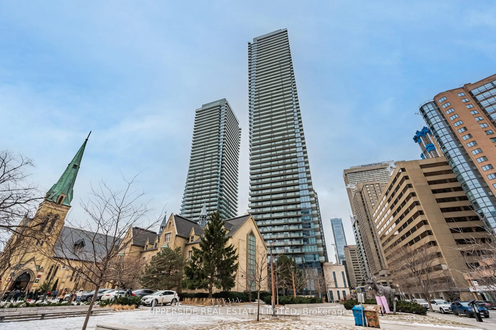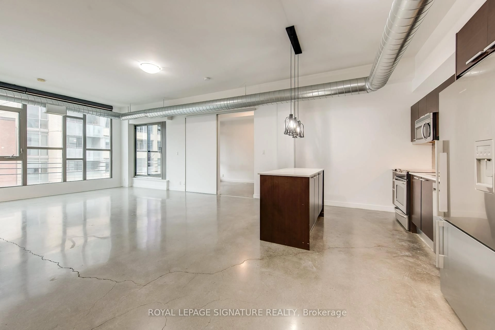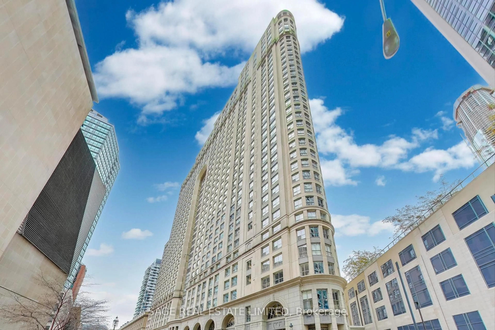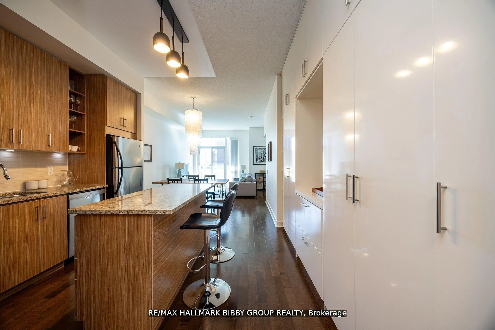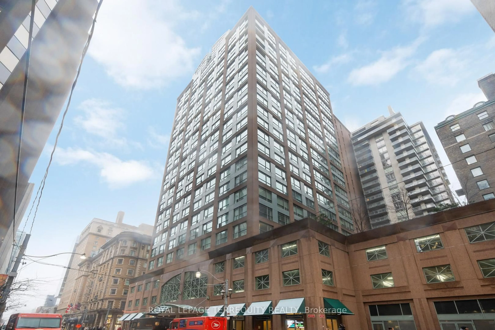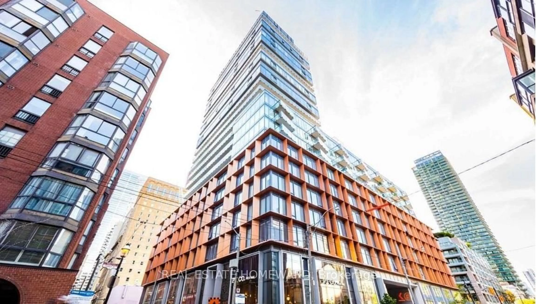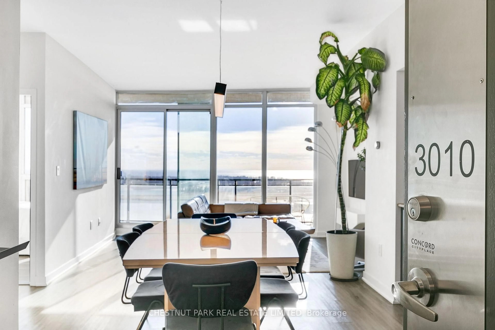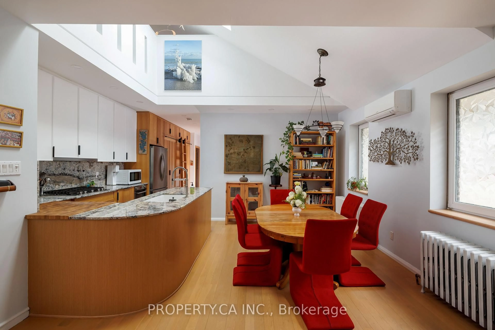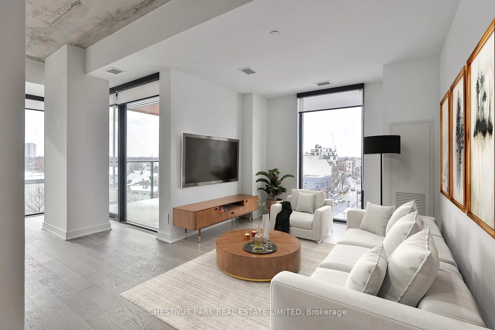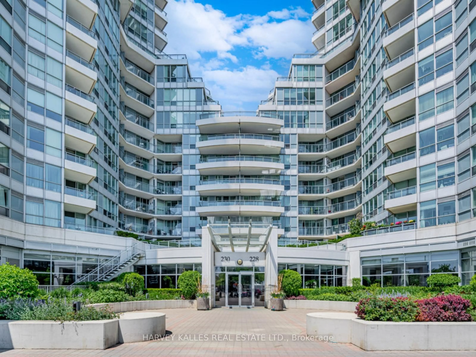138 Princess St #614, Toronto, Ontario M5A 0B1
Contact us about this property
Highlights
Estimated valueThis is the price Wahi expects this property to sell for.
The calculation is powered by our Instant Home Value Estimate, which uses current market and property price trends to estimate your home’s value with a 90% accuracy rate.Not available
Price/Sqft$792/sqft
Monthly cost
Open Calculator
Description
Welcome to East Lofts, where modern design meets downtown energy! Discover this architecturally striking, boutique residence in the heart of Toronto. This impeccably maintained 1+1 bedroom, 2 bath suite offers nearly 1,000 sq/ft of open, stylish living, perfectly tailored for the modern urban lifestyle. Step inside and be greeted by soaring 9ft ceilings, floor-to-ceiling windows, and an open concept layout. Engineered hardwood floors add warmth throughout, while a custom walnut barn door brings a touch of rustic sophistication. The extremely spacious Den offers endless versatility, ideal as a home office, creative space, or easily converted into a second bedroom. The chef-inspired kitchen is a dream for entertainers, featuring sleek stainless steel appliances (including a Gas stove), a large island, and plenty of storage. The primary bedroom suite is a private retreat complete with a spa like ensuite and custom his-and-hers built in closets. Relax or entertain on your full width, west facing balcony, your own outdoor oasis perfect for sunset views and weekend gatherings. Located just steps from the St. Lawrence Market, Distillery District, and some of Toronto's best restaurants, cafés, and boutiques, you will be at the centre of the city's vibrant cultural scene. With the King streetcar right outside and the lakefront nearby, convenience and connectivity are truly unbeatable. East Lofts isn't just a home, it's a lifestyle. Includes one parking space and one storage locker for added ease.
Property Details
Interior
Features
Flat Floor
Dining
7.4 x 3.2Combined W/Living / Open Concept / hardwood floor
Kitchen
2.4 x 2.0Stainless Steel Appl / Breakfast Bar / hardwood floor
Primary
4.8 x 2.8hardwood floor / 4 Pc Ensuite / His/Hers Closets
Den
4.4 x 4.0Open Concept / 3 Pc Bath / hardwood floor
Exterior
Features
Parking
Garage spaces 1
Garage type Underground
Other parking spaces 0
Total parking spaces 1
Condo Details
Inclusions
Property History
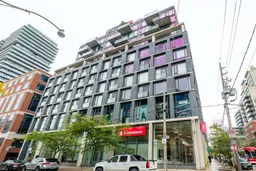 33
33