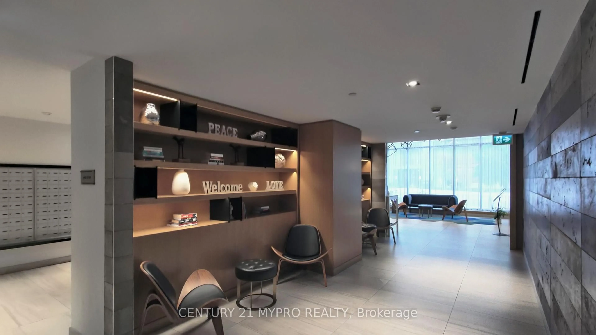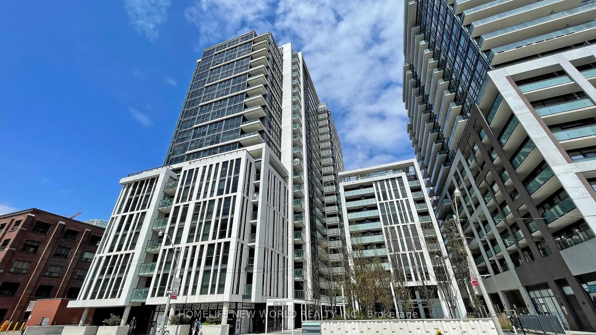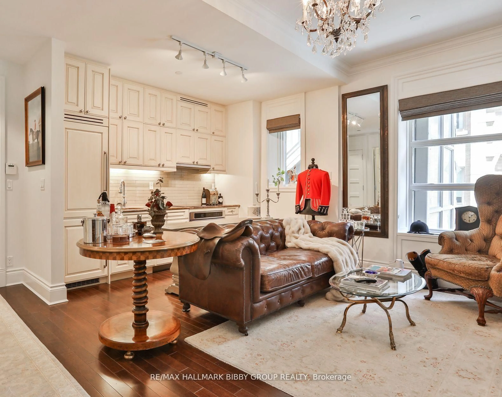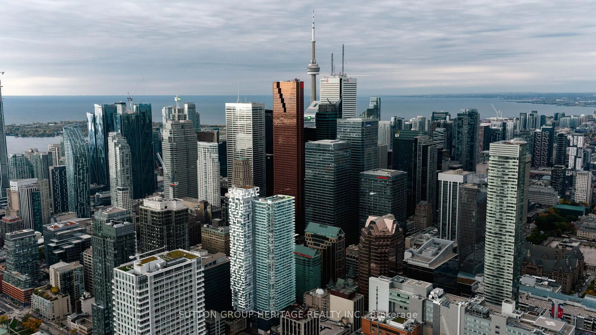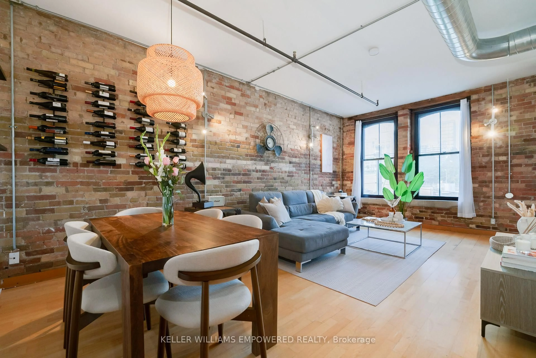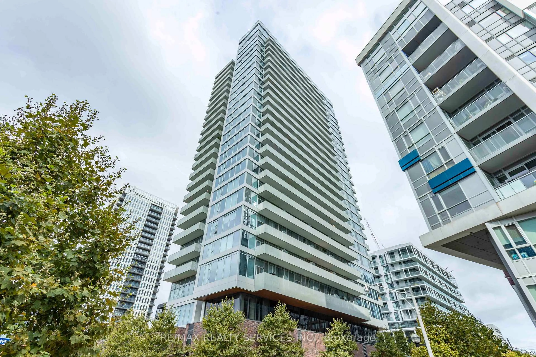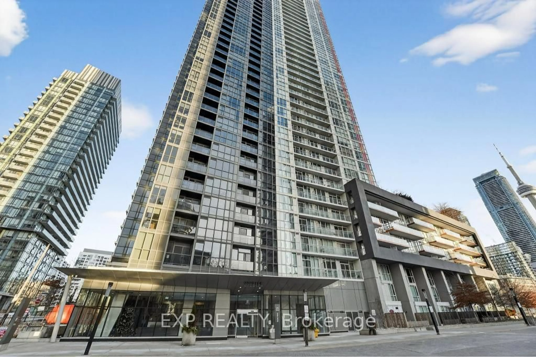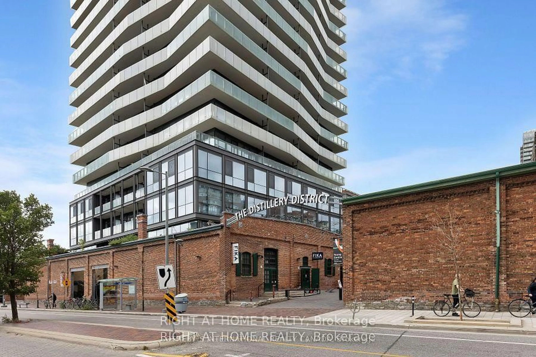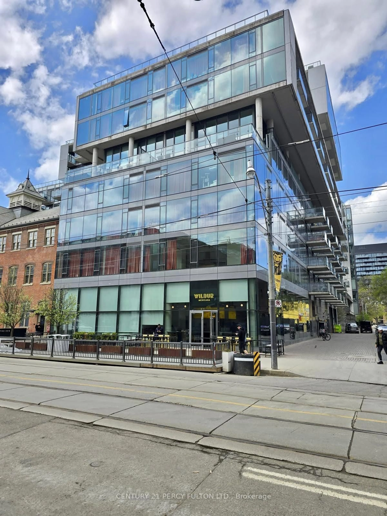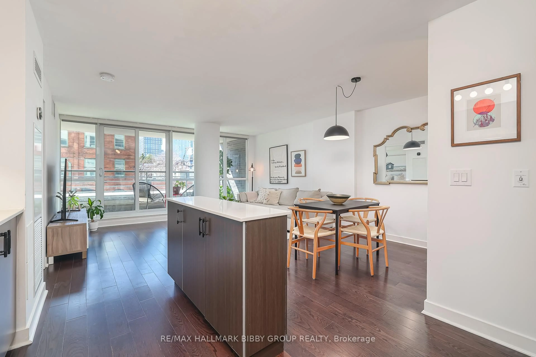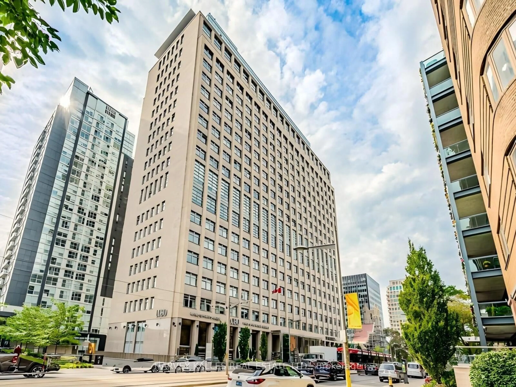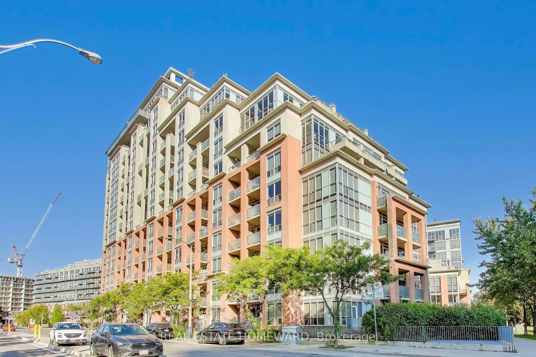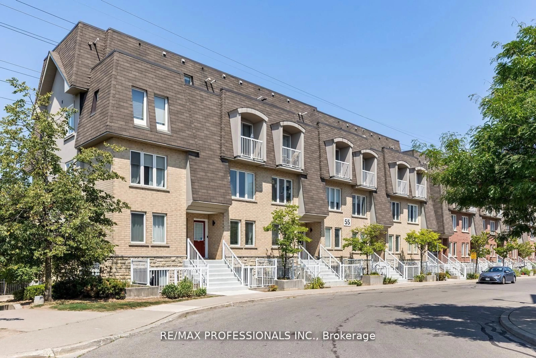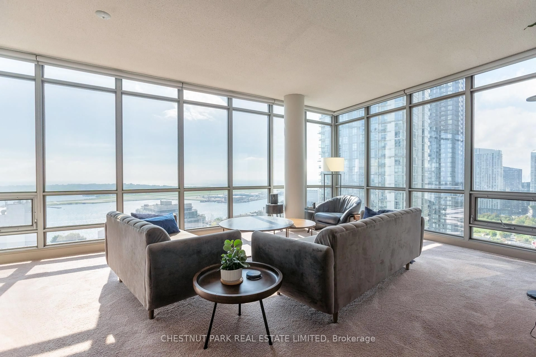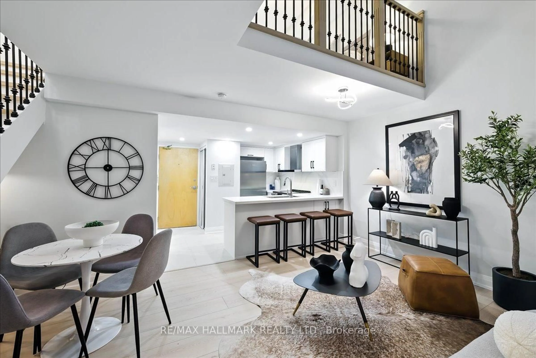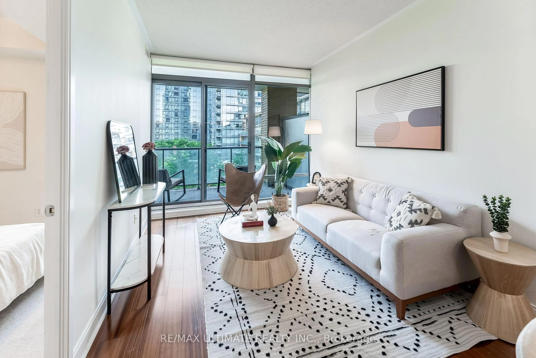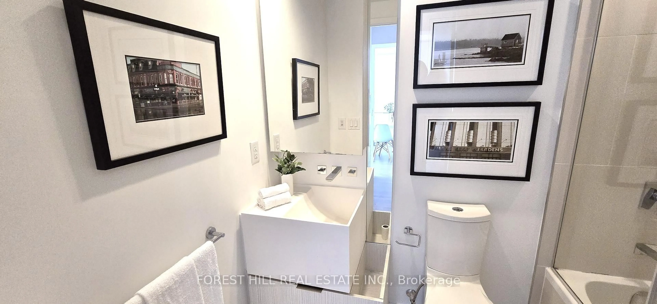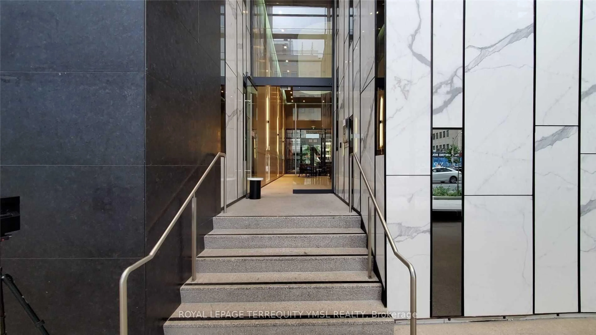Discover Timeless Charm And Urban Convenience In This Sun-Filled 1+1 Bedroom, 2 FULL Bathroom Suite At The Coveted King George Square. Ideally Situated Near The Dvp, The Iconic St. Lawrence Market, And George Brown College, This Residence Blends Historic Toronto Character With Modern Comfort. Step Inside To Find A Bright And Airy Oversized Open-Concept Living And Dining Area, Featuring Two Juliette Balconies With Amazing South Exposure Perfect For Enjoying Natural Light All Day Long. The Timeless White Kitchen Boasts Updated White Subway Tile Backsplash, Stainless Steel Full-Size Appliances, And A Breakfast Bar For Casual Dining. The Large Primary Bedroom Includes A Double Closet And A Private 4-Piece Ensuite, While The Generously Sized Den Is Tucked Away For Privacy And Has Direct Access To The Second Full Bathroom - Ideal For Guests Or Working From Home. Includes 1 Underground Parking Space And Exclusive Use Of 1 Storage Locker. Located In The Vibrant St. Lawrence Market Neighbourhood, You're Just Steps To World-Class Dining, Boutique Shopping, The Financial District, Parks, Transit, And All The Best Of Downtown Toronto. Enjoy Life In This Boutique, Well-Maintained Building With Top-Tier Amenities Including A Rooftop Terrace With Hot Tub & Bbq, Gym, Party Room, And 24-Hour Concierge.
Inclusions: S/S Fridge, S/S Stove/Oven, B/I Microwave Range Hood, S/S Dishwasher. Washer & Dryer. Existing Elfs. Existing Window Coverings.
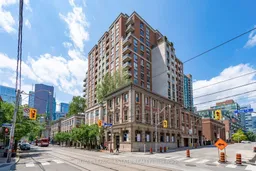 33
33

