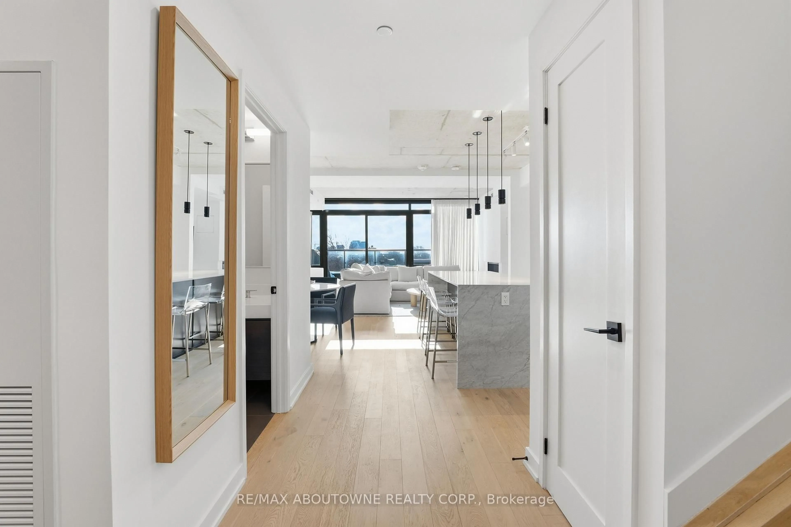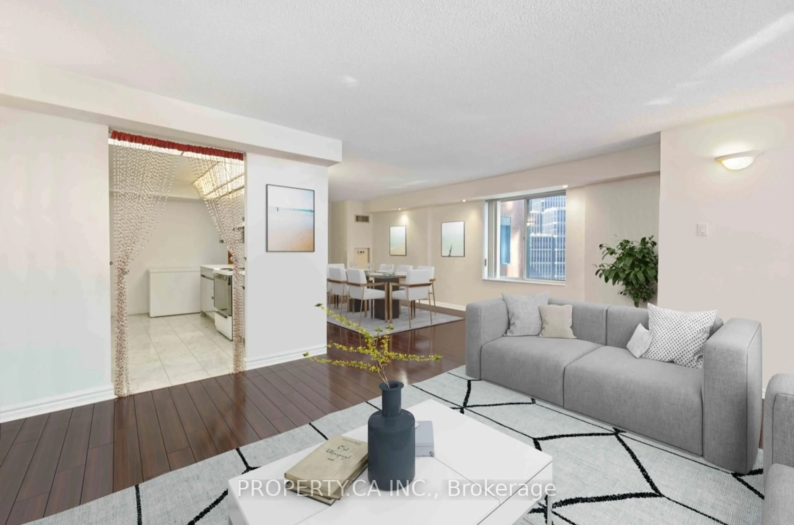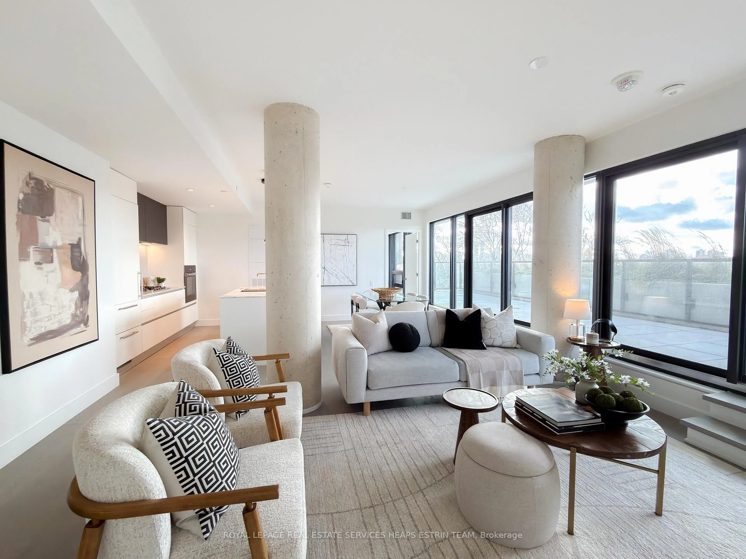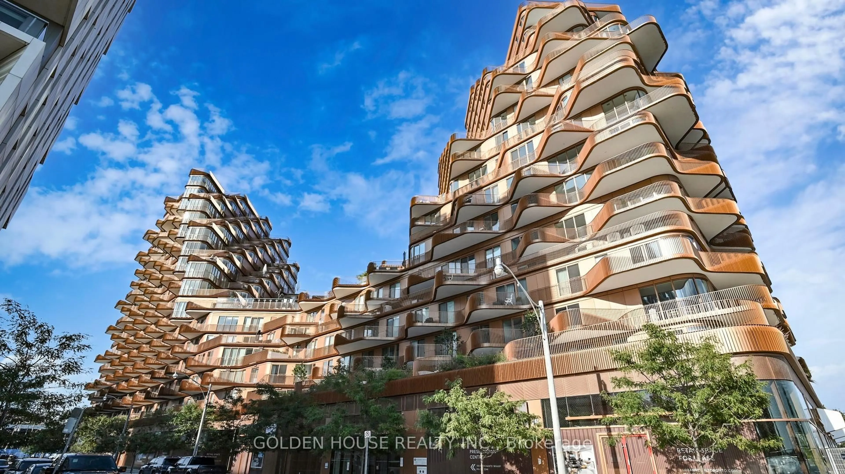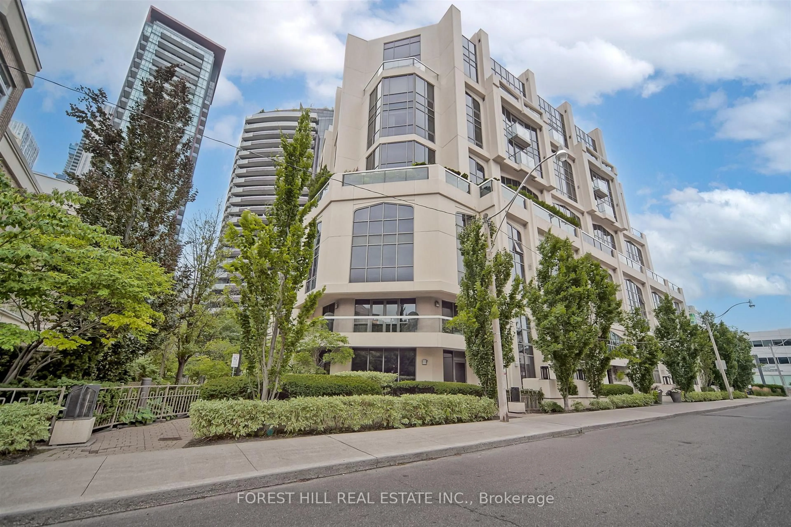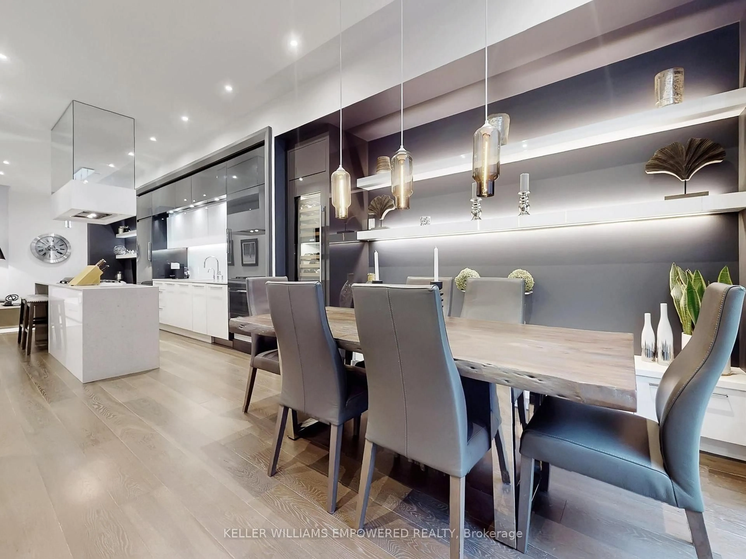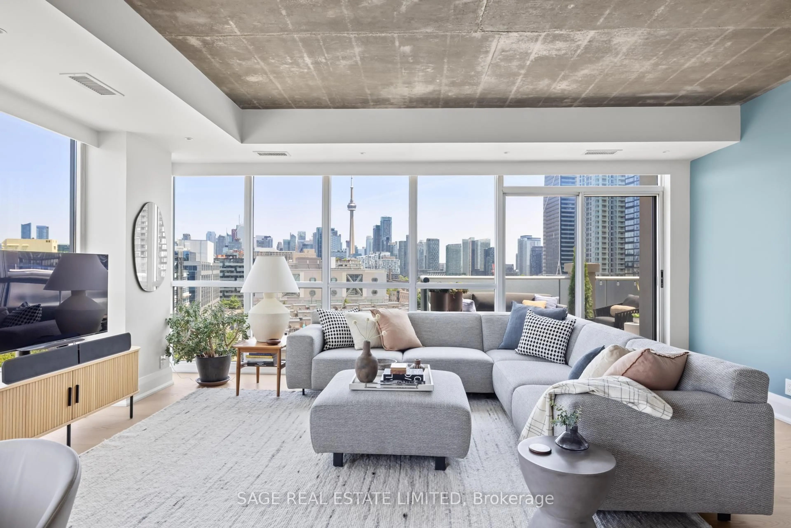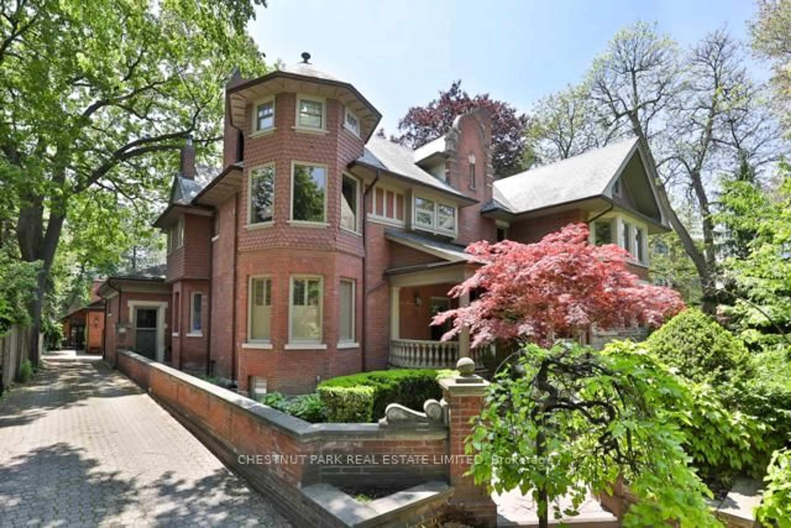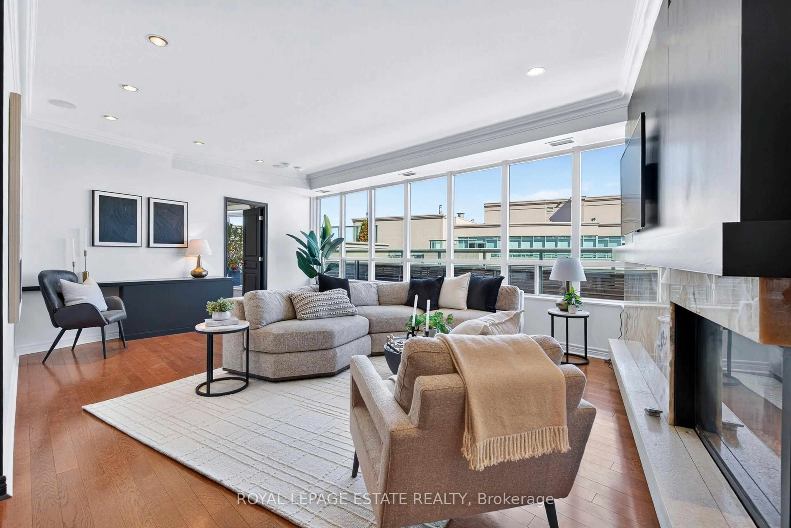Welcome to the sub-penthouse combined double suite at REZEN condos -a rare and luxurious 2 + 1 bedroom, 3-bathroom condo offering an impressive 2,150 sq. ft. of beautifully renovated living space in the heart of Toronto's vibrant St. Lawrence Market neighbourhood. Situated in a boutique building with only 136 units and personalized service including 24/7 concierge, this expansive residence blends contemporary design, upscale finishes including automated blinds, LED lighting throughout, and urban convenience just steps from fine dining, shops, TTC, Gardiner EXPWY and the lakefront. This light-filled, open-concept suite features floor-to-ceiling windows and walkouts from three rooms, with south, west, and east exposures that provide stunning panoramic views of the city. The spacious living and dining areas flow seamlessly to a west-facing balcony, ideal for entertaining or unwinding at sunset. The modern kitchen and adjacent family room includes sleek custom cabinetry, a breakfast bar, coffee station and or desk, premium stainless-steel appliances, and floor to ceiling glass window views-perfect setting for morning coffee or casual dinner in. The oversized primary bedroom is a true retreat, featuring its own sitting area, a private walkout to the balcony, a large walk-in closet, and a spa-like five-piece ensuite with a double vanity, soaker tub, water closet and glass steam shower. The second bedroom also includes its own ensuite, making it ideal for guests or a home office. Additional highlights include two lockers and 1 car parking. Residents enjoy access to first-class building amenities, 24/7 concierge, fully equipped gym, elegant party room, rooftop terrace with barbecues, and convenient visitor parking. With 2,150 sq. ft. of thoughtfully designed interior space and premium features throughout, this sub-penthouse offers refined, low maintenance living in one of Toronto's most desirable communities.
Inclusions: Bosch dishwasher and cooktop, Kitchen Aid fridge, Kitchen Aid double oven, Kitchen Aid convection microwave, Stainless steel hood, washer/dryer, all blinds, window coverings, all hanging light fixtures
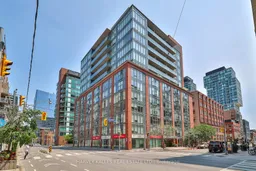 50
50

