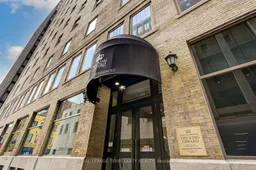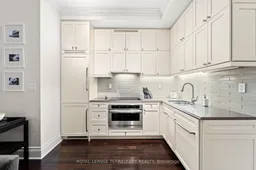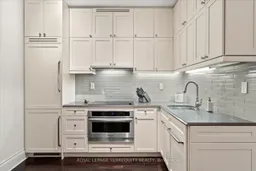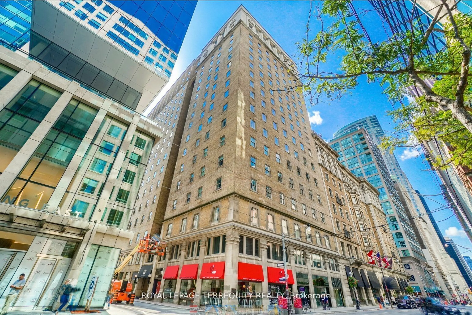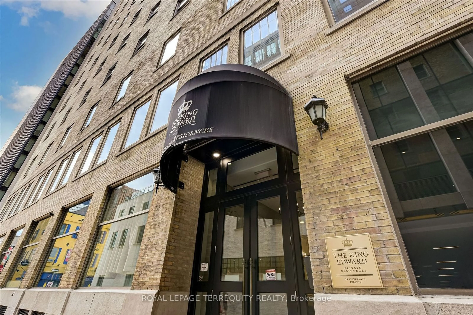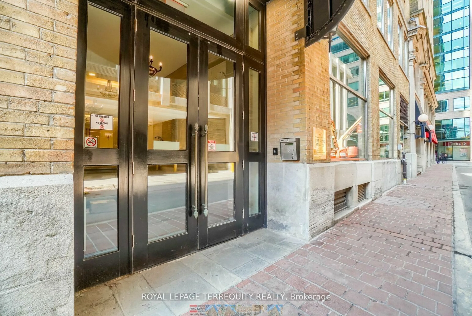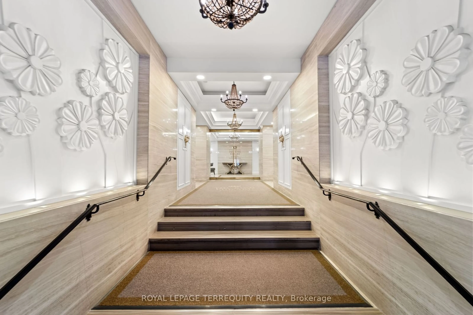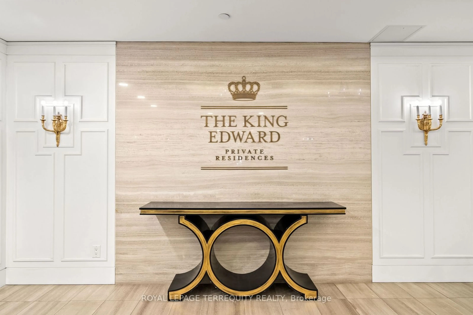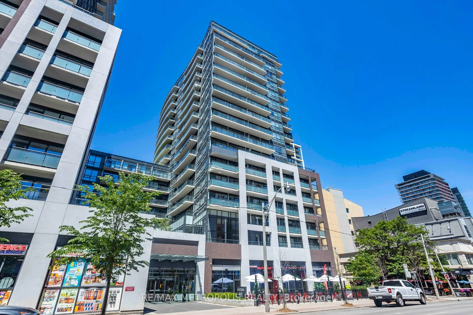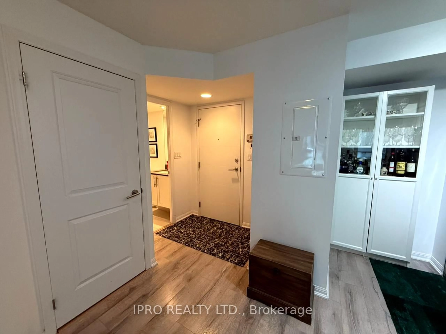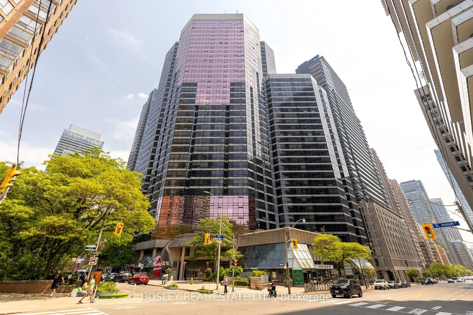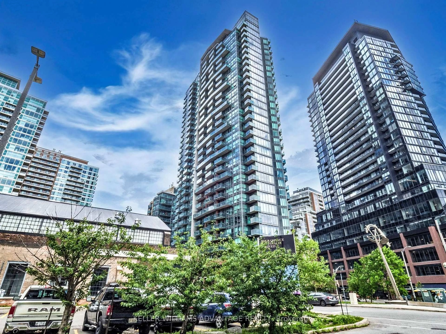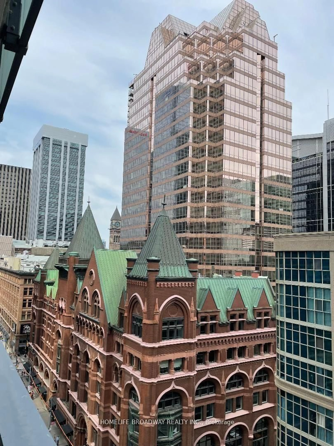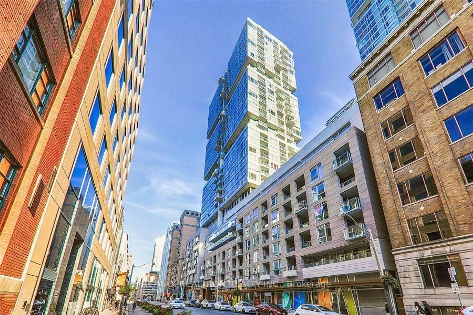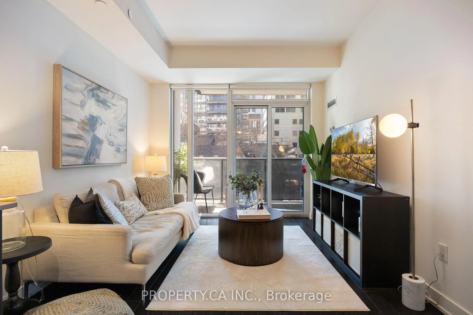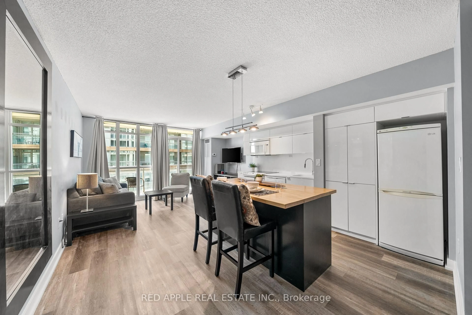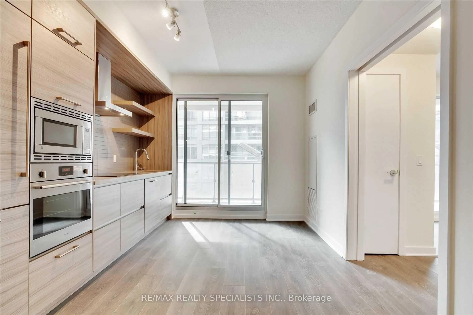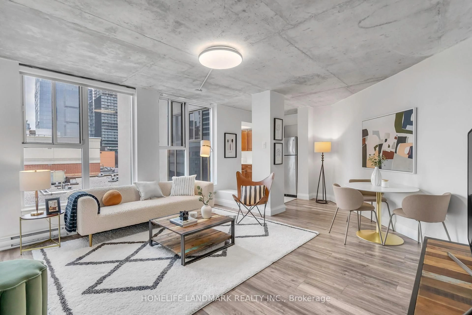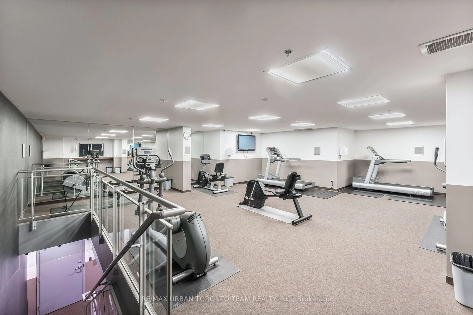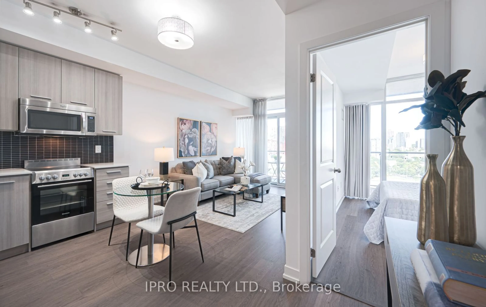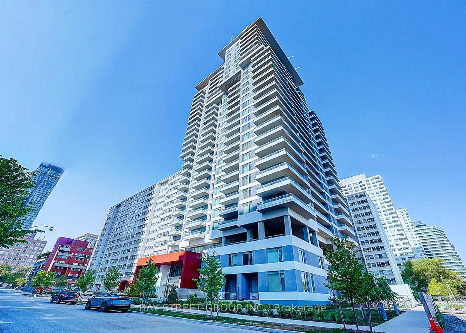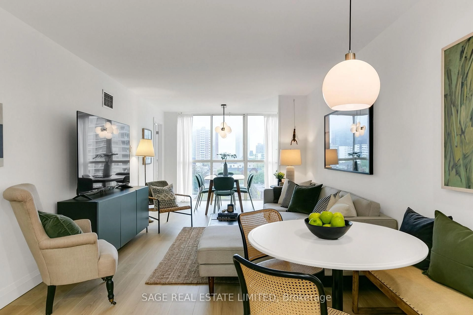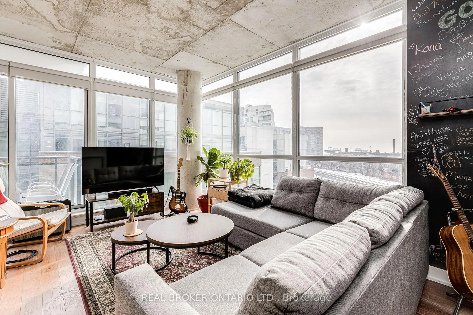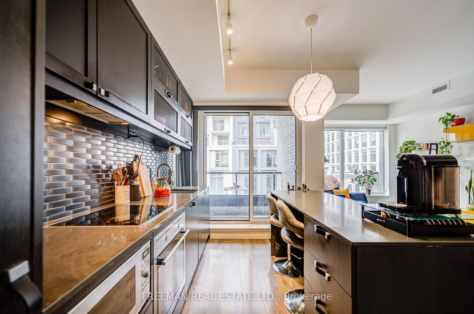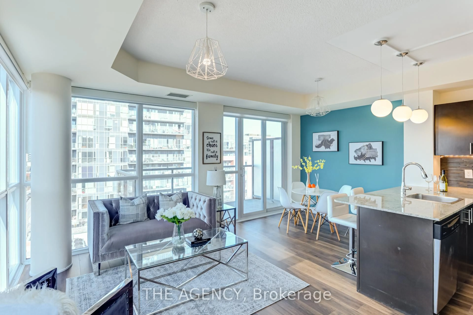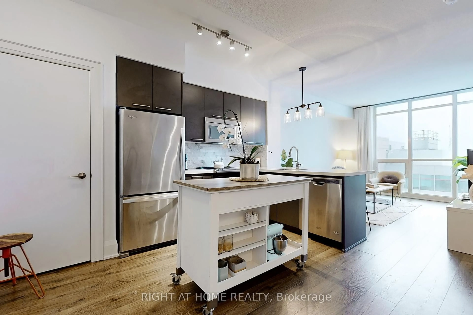22 Leader Lane #332, Toronto, Ontario M5E 0B2
Contact us about this property
Highlights
Estimated valueThis is the price Wahi expects this property to sell for.
The calculation is powered by our Instant Home Value Estimate, which uses current market and property price trends to estimate your home’s value with a 90% accuracy rate.Not available
Price/Sqft$850/sqft
Monthly cost
Open Calculator

Curious about what homes are selling for in this area?
Get a report on comparable homes with helpful insights and trends.
+54
Properties sold*
$624K
Median sold price*
*Based on last 30 days
Description
Step into luxury at the King Edward Private Residences an exceptional one bedroom haven exuding historical charm and contemporary elegance. Revel in the seamless fusion of open-concept design and exemplary craftsmanship. Indulge in culinary delights within the confines of the elegant kitchen, boasting top-of-the-line built-in appliances, tall cabinets, and abundant storage space for your epicurean treasures. Serenity awaits in the spacious bedroom, complete with a double door closet, while the generously appointed 4-piece bathroom and convenient ensuite laundry elevate the essence of comfort. Experience the epitome of refined living in the heart of the Financial District, where every amenity is at your doorstep. From the renowned PATH system to acclaimed dining and shopping, indulge in the convenience of city living with TTC and highways easily accessible. Unwind in style with access to lavish spa facilities, a state-of-the-art gym, lounge area, valet parking (*fees may apply) and the convenience of room service. All within the comfort of your own home. Elevate your lifestyle with this unparalleled opportunity to own a piece of history and immerse yourself in the epitome of luxury living. **EXTRAS** Furniture is available for sale separately.
Property Details
Interior
Features
Flat Floor
Primary
4.03 x 1.98Closet / hardwood floor / Picture Window
Dining
4.97 x 3.3Open Concept / hardwood floor / Picture Window
Kitchen
2.64 x 3.56Open Concept / hardwood floor / B/I Appliances
Living
5.34 x 2.33Open Concept / hardwood floor / Picture Window
Condo Details
Amenities
Bus Ctr (Wifi Bldg), Concierge, Exercise Room, Media Room, Party/Meeting Room, Gym
Inclusions
Property History
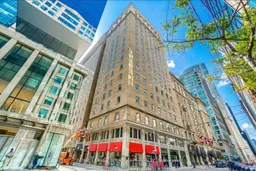 16
16