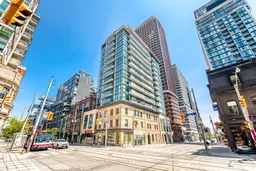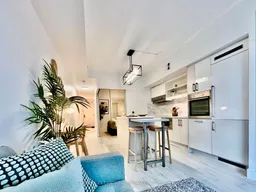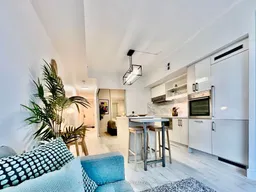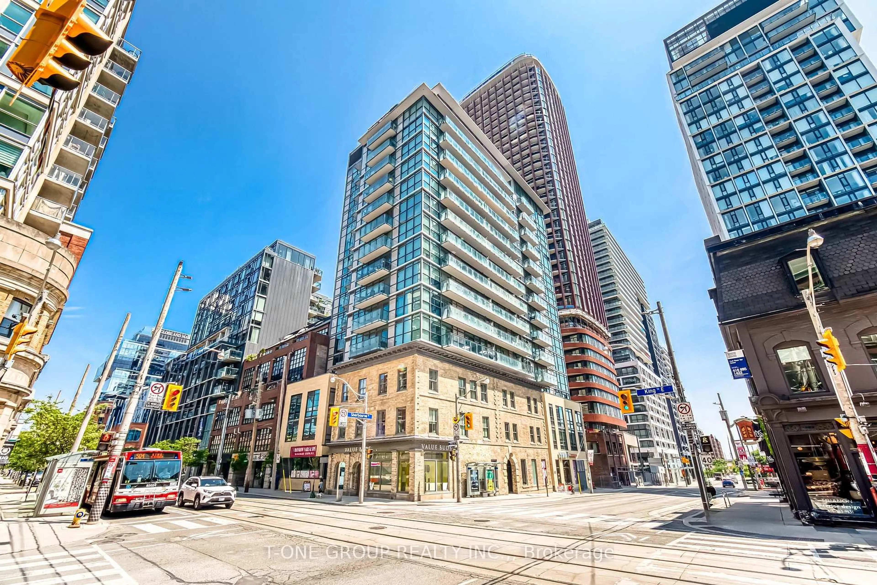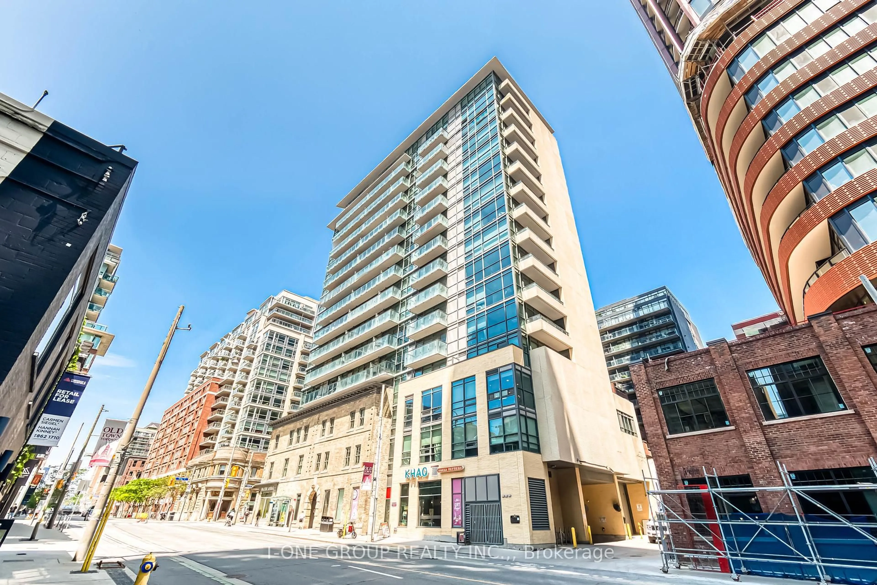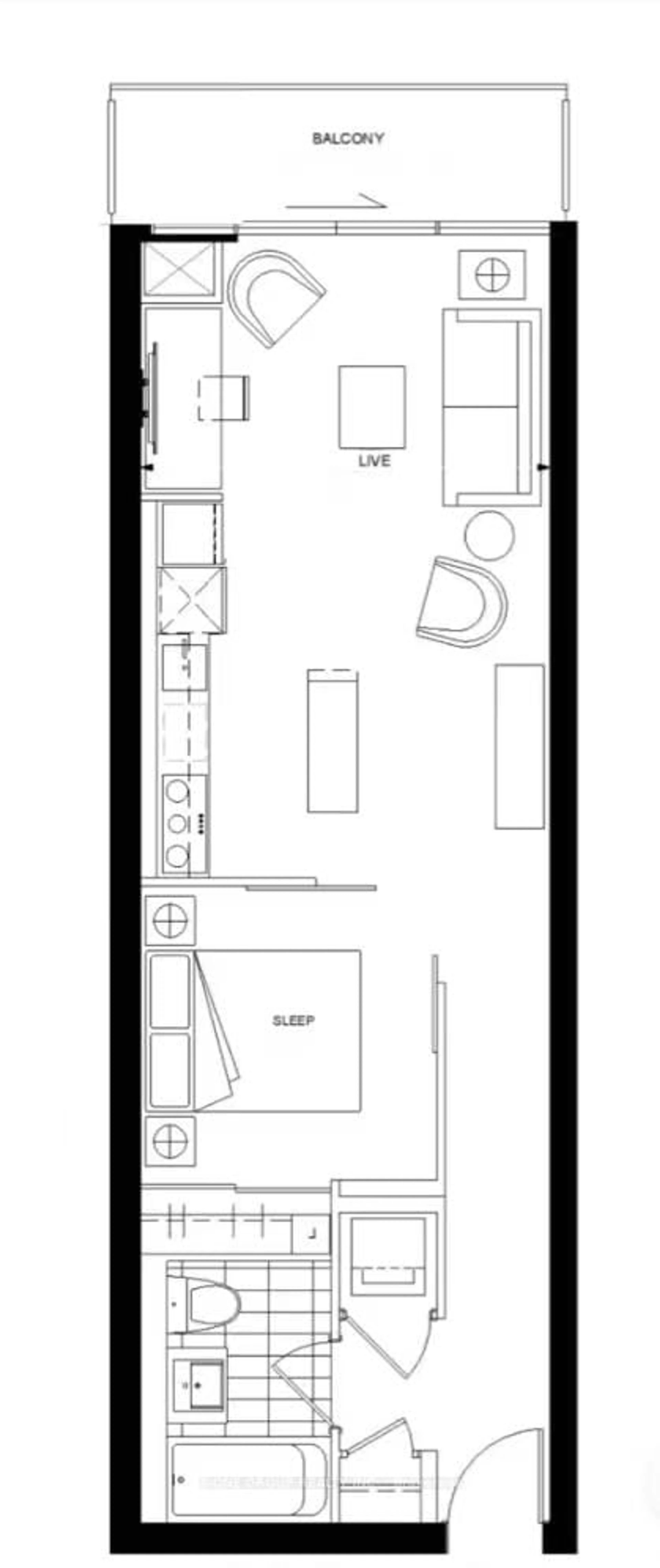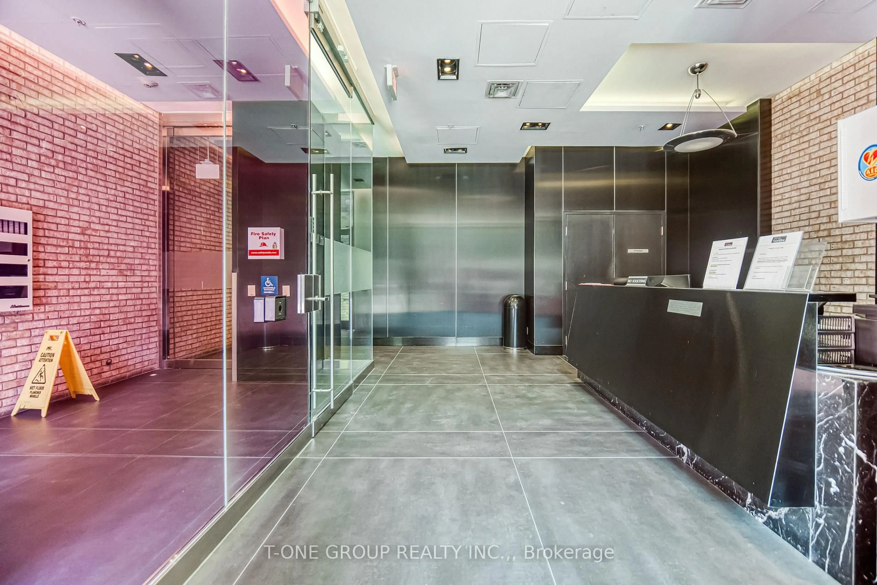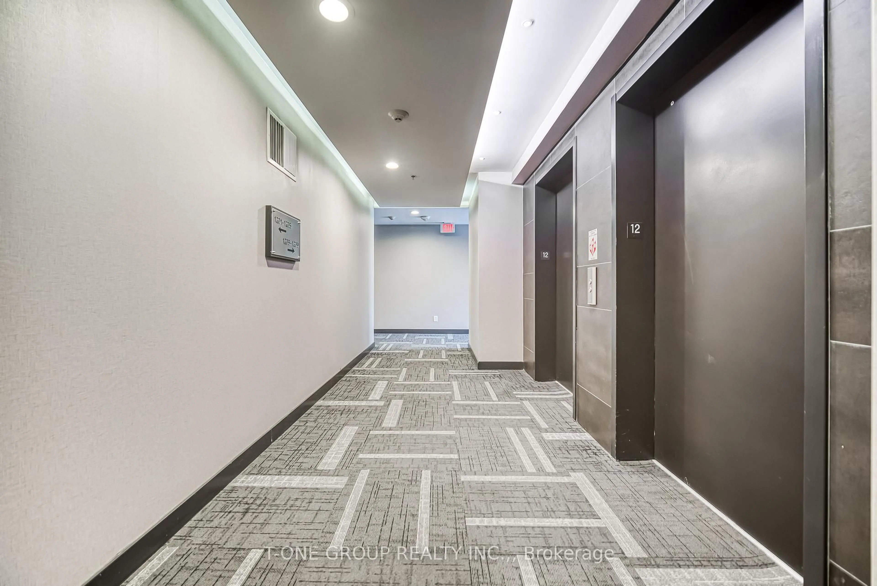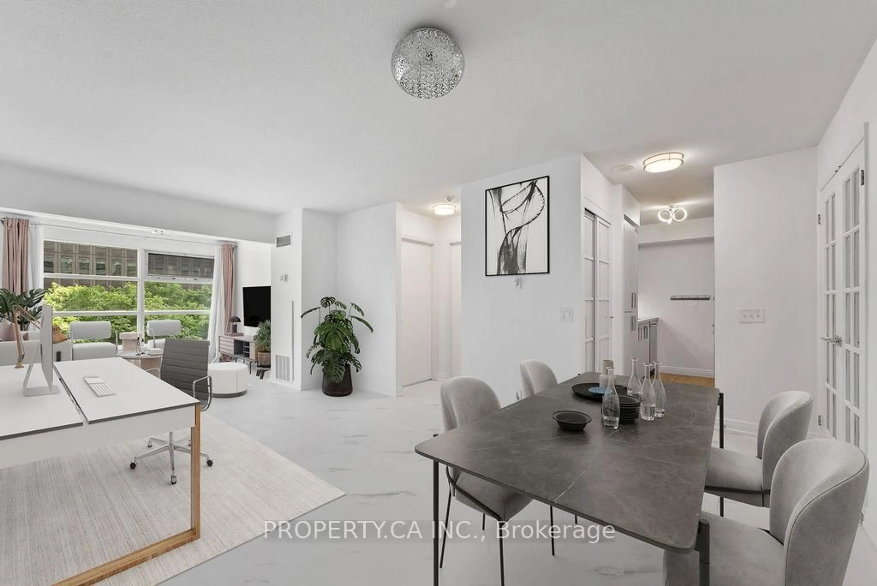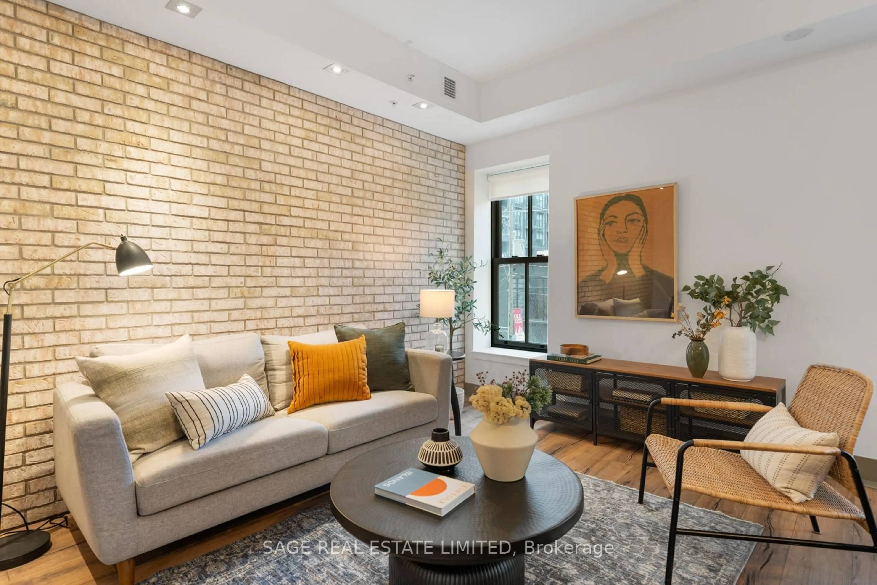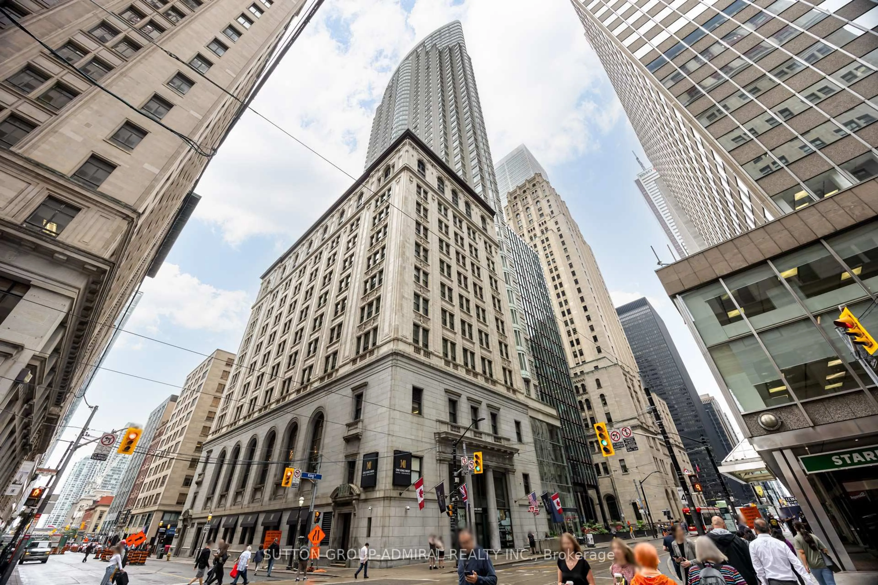39 Sherbourne St #1201, Toronto, Ontario M5A 0L8
Contact us about this property
Highlights
Estimated valueThis is the price Wahi expects this property to sell for.
The calculation is powered by our Instant Home Value Estimate, which uses current market and property price trends to estimate your home’s value with a 90% accuracy rate.Not available
Price/Sqft$733/sqft
Monthly cost
Open Calculator

Curious about what homes are selling for in this area?
Get a report on comparable homes with helpful insights and trends.
+33
Properties sold*
$690K
Median sold price*
*Based on last 30 days
Description
Welcome to this 580 Sq Ft. stunning south-facing one-bedroom condo, where modern luxury meets unbeatable downtown living. Flooded with natural light from both east and west exposures and enhanced by spacious 9-foot ceilings, this bright and airy retreat offers the perfect urban sanctuary. Located in a vibrant neighborhood, you are just minutes away from all your essentials. Within a two-minute walk, you can pick up groceries at No Frills or Rabba Fine Foods, visit the LCBO or Dollarama. Nestled in a prime location, your just moments from King Subway Station, streetcar lines, and major bus routes, with quick access to the Gardiner Expressway and DVP for effortless commuting. Step outside to discover a vibrant neighborhood brimming with top restaurants, George Brown College, the Financial District, Dundas Square, and the Eaton Centre everything you need is right at your doorstep. Don't miss your chance to own this exceptional blend of style, convenience, and downtown energy your dream home awaits!
Property Details
Interior
Features
Main Floor
Br
2.77 x 2.75Laminate / Double Doors
Kitchen
6.03 x 3.85Stainless Steel Appl / Combined W/Dining / Centre Island
Dining
6.03 x 3.85Laminate / Combined W/Living
Living
6.03 x 3.85Laminate / Combined W/Dining / W/O To Balcony
Exterior
Features
Condo Details
Inclusions
Property History
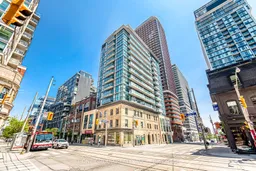 34
34