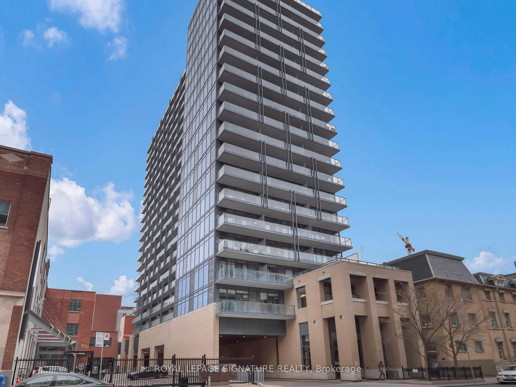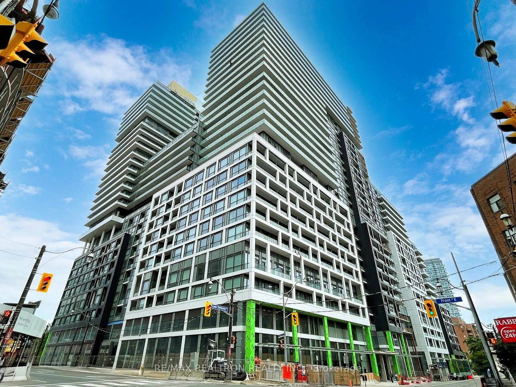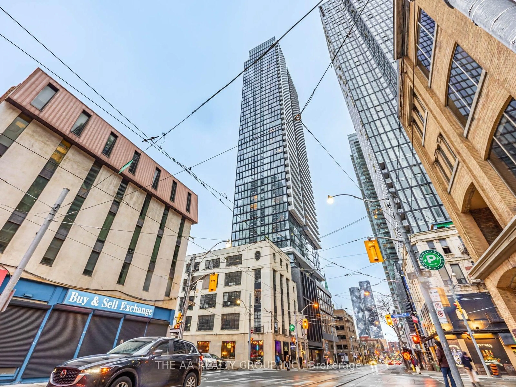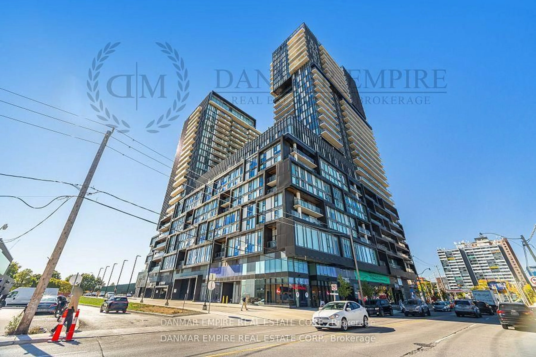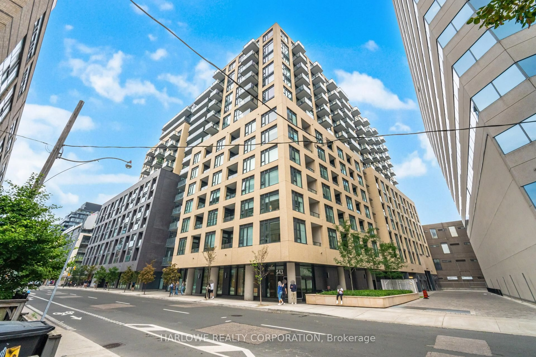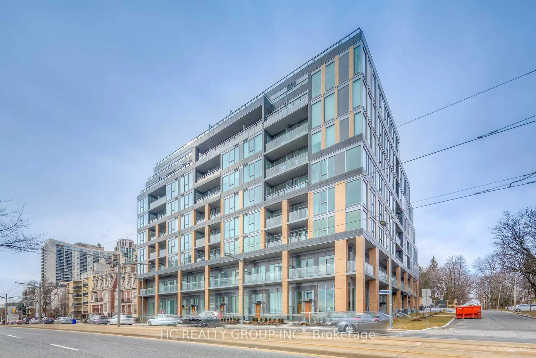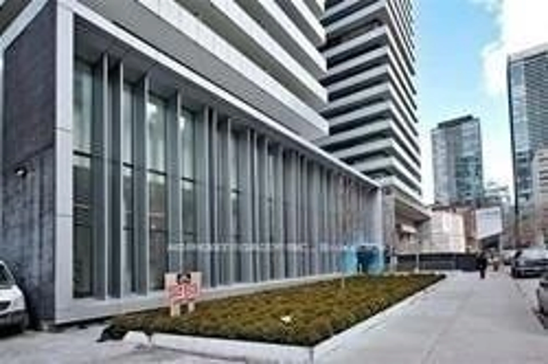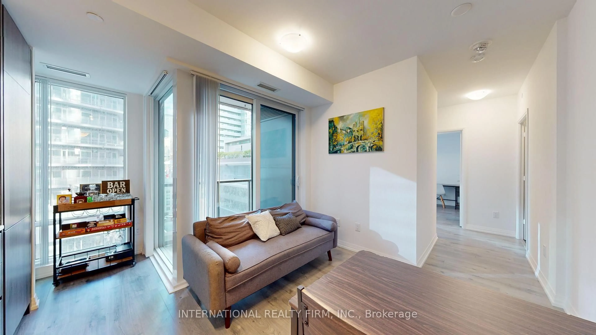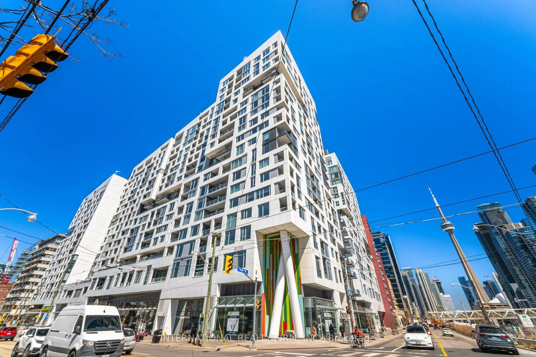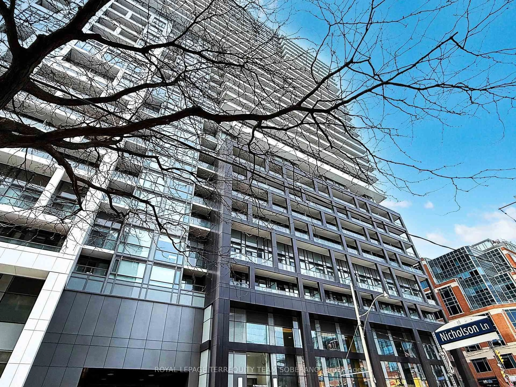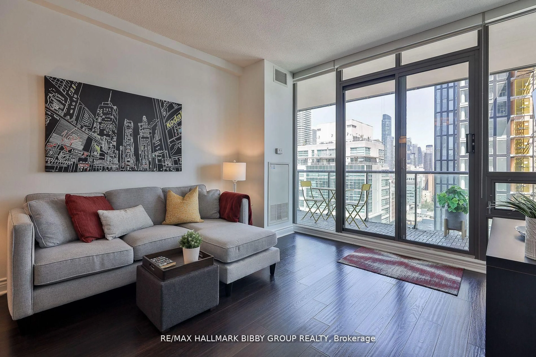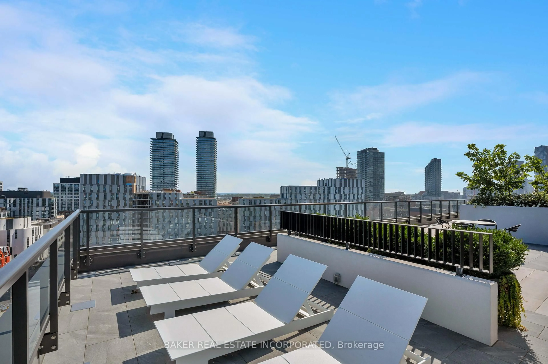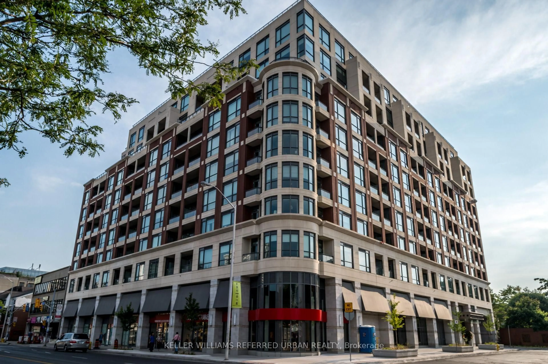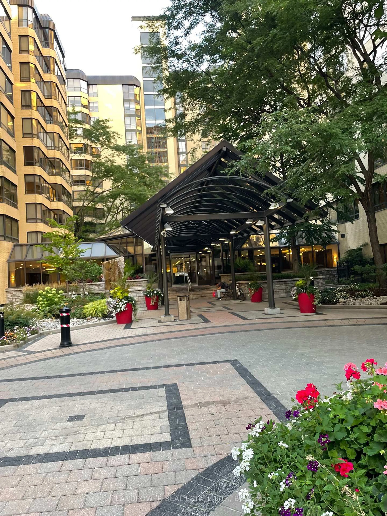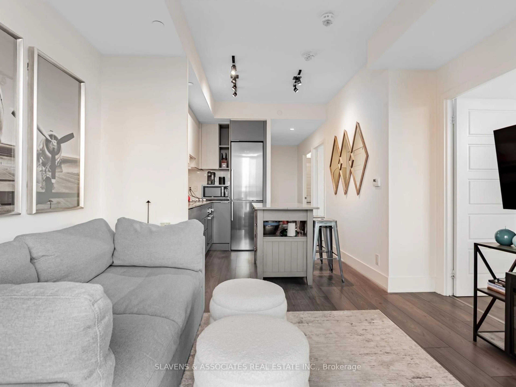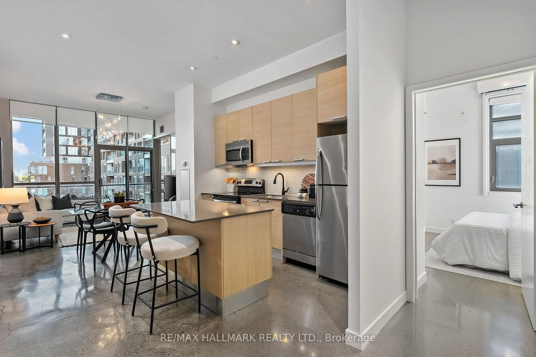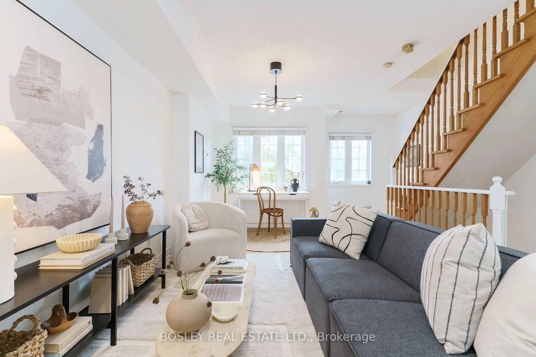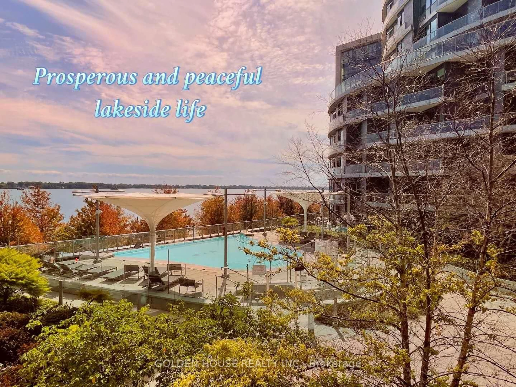Gorgeous, spacious and well-maintained 1 bedroom + separate den (could be a second bedroom) with two full bathrooms and a covered balcony with owned parking and locker. 694 square feet plus the balcony. Well-designed floor plan to maximize furniture placement. Modern open concept kitchen with granite counters and full-sized stainless steel appliances, a good-sized dining room area and a large living room area with a walk-out to the balcony. The primary bedroom includes a walk-in closet, a large window, a second walk-out to the balcony, and a spa-like 4-piece ensuite bathroom with a deep soaker tub. The large separate den with a door and interior window makes for a great his and hers home office space or a second bedroom. The spacious foyer includes a closet, a 3-piece bathroom with a large step-in shower, and ensuite laundry. The higher floor provides for excellent sun and natural light. Window coverings on all windows. Quiet building. Fob access needed for your floor for added security. Social committee with fun events. One pet (dog/cat) allowed. 24-hour concierge, BBQ terrace on the 12th floor, large modern gym in the lobby, games room with TV on the 2nd floor, one guest suite, party room, and dog spa. Close To Public Transit, Parks, Cherry Beach, Distillery District, Corktown, St. Lawrence Market, Downtown/Financial District, Waterfront. Quick access to DVP and the Gardiner Expressway. Visitor parking access at the back of the building via Gendron Lane from Ontario St. Bike rack can be installed at your parking space for $721.
Inclusions: Full-size kitchen stainless steel appliances (fridge, stove, dishwasher, microwave), washer and dryer, electric light fixtures, window coverings.
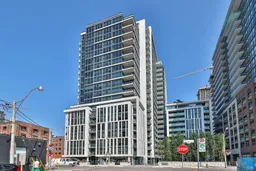 41
41

