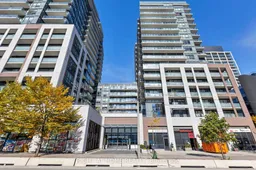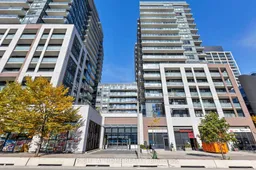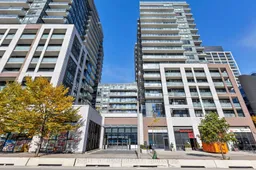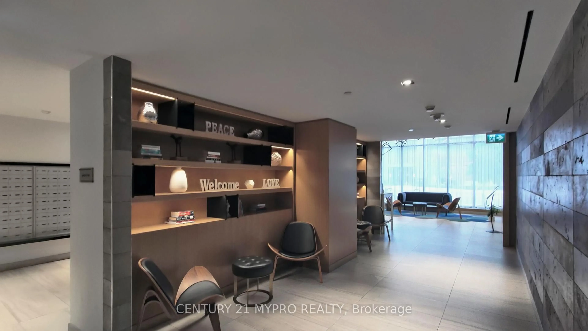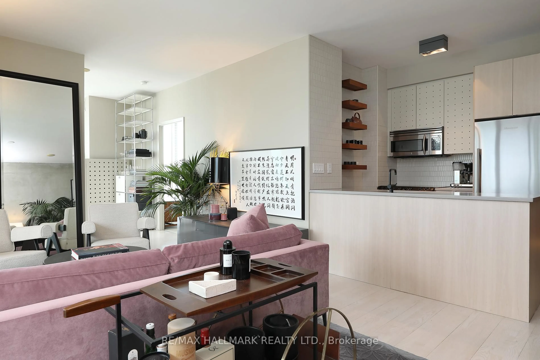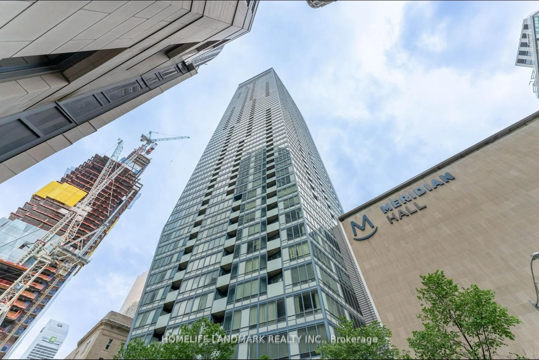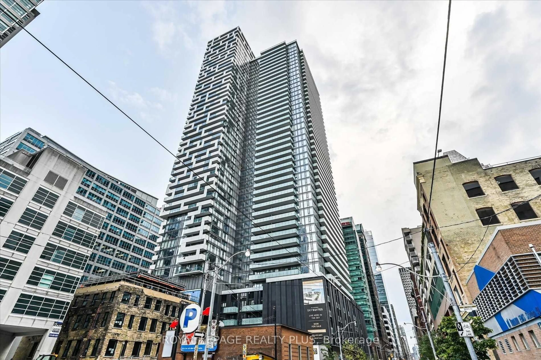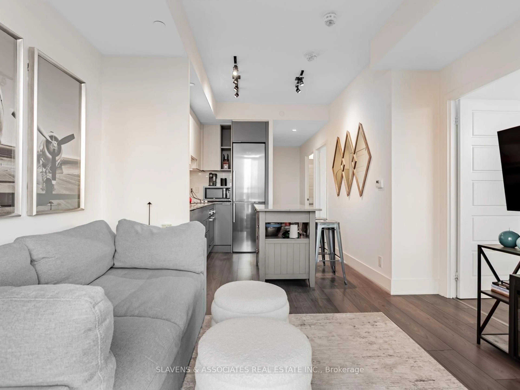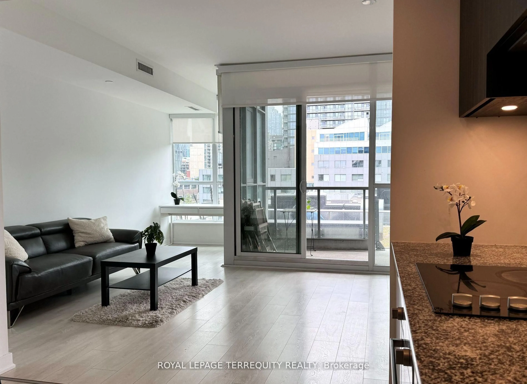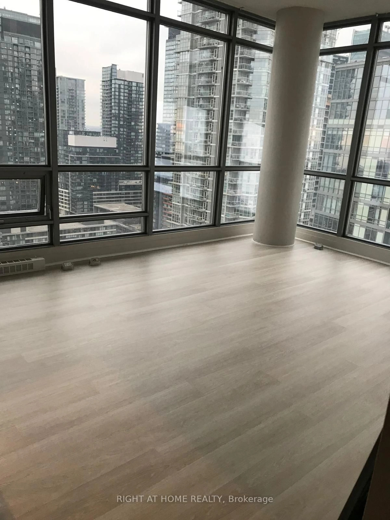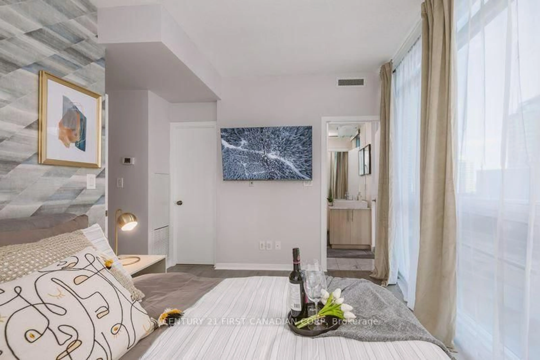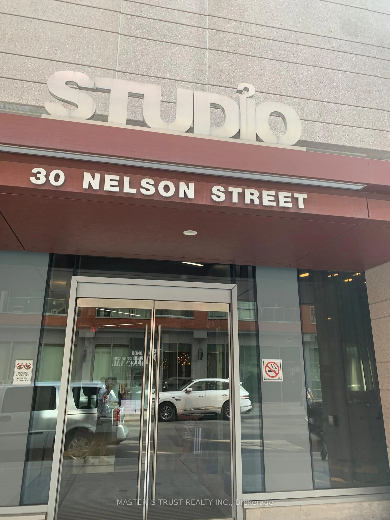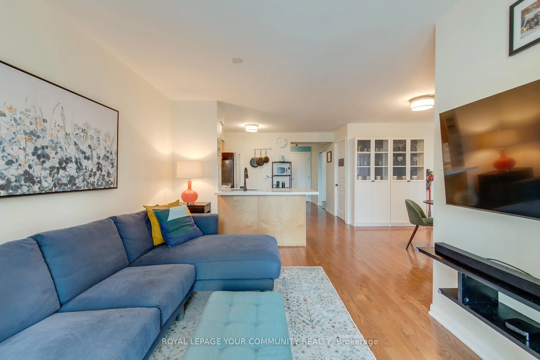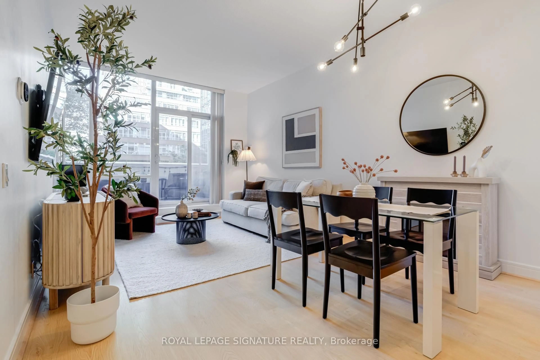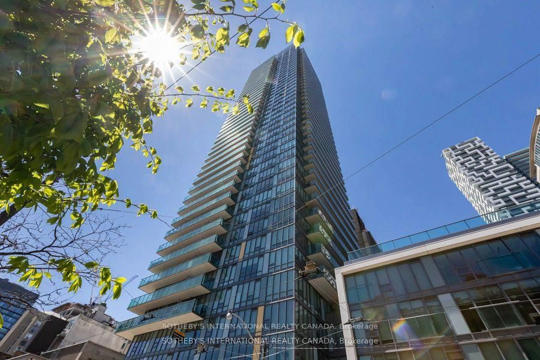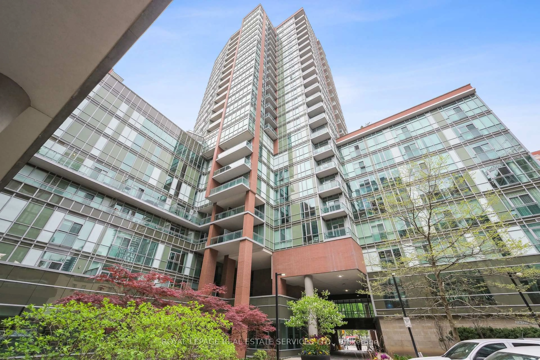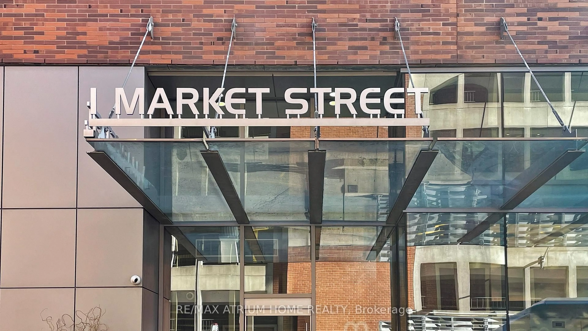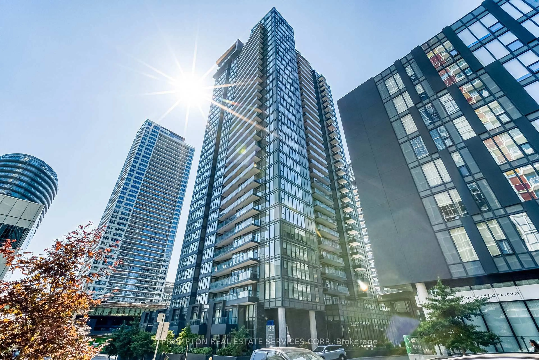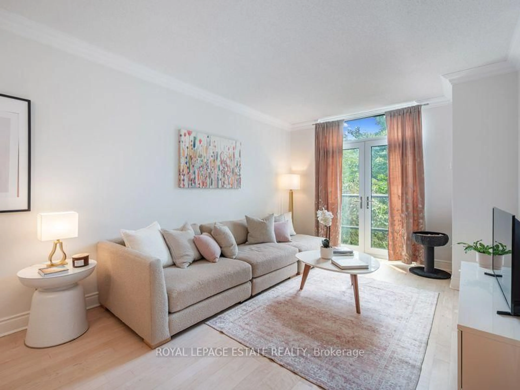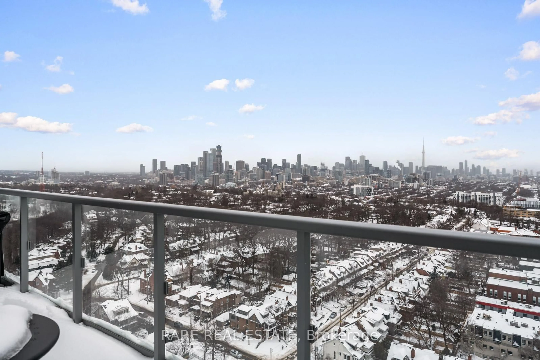Welcome to your stunning Penthouse Unit in one of the most luxurious buildings in Toronto. This 2 bedroom, 2 bathroom unit is exquisite in every way. Owner occupied from day one, this unit is impeccably kept and lovingly cared for. Take in the beautiful view from every room and enjoy the serenity that comes from Penthouse living. Enjoy ample space, sleek finishes, and a gorgeous kitchen with quartz countertops and backsplash and high ceilings. Step in your master bedroom and enjoy a breathtaking corner view, a walk-in closet, and an ensuite bathroom. This building brings together a thoughtful combination of a wide array of hotel inspired amenities and convenient retail at street level. The building offers an outdoor terrace, party room, fitness studio, rooftop deck, and has a dedication to being environmentally-friendly, which creates a one-of-a-kind place for residents to live. Located in downtown Toronto, this dynamic neighbourhood offers plenty. From easy access to TTC and highways, to being steps from some of the best restaurants the city has to offer - you couldn't ask for anything more. Don't miss this opportunity!
Inclusions: Recent upgrades include kitchen counter and backsplash, kitchen island, induction cooktop, bathroom and shower glass doors, and a Google nest thermostat. Fridge, dishwasher, stove top, oven, washer, dryer, kitchen island, custom window coverings, all electrical light fixtures.
