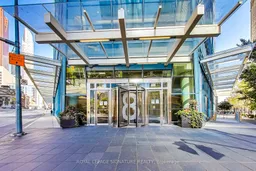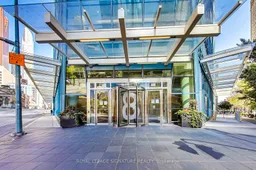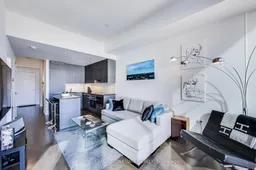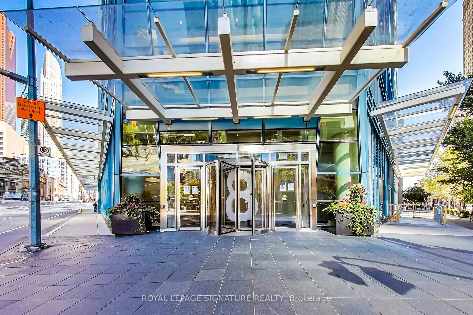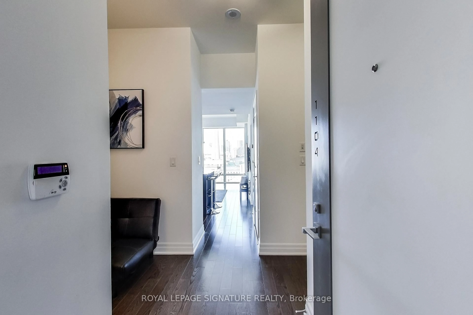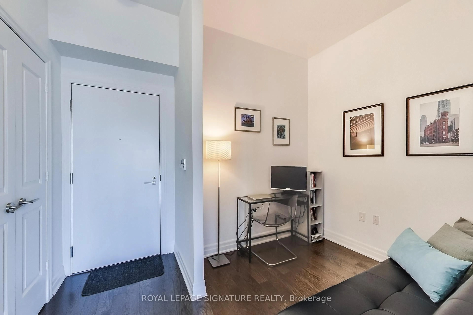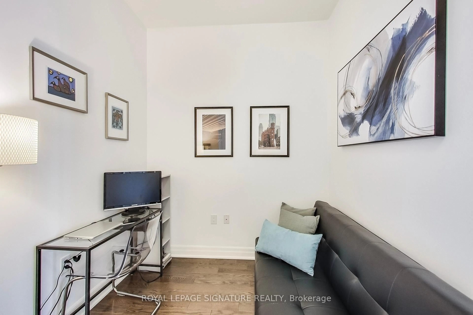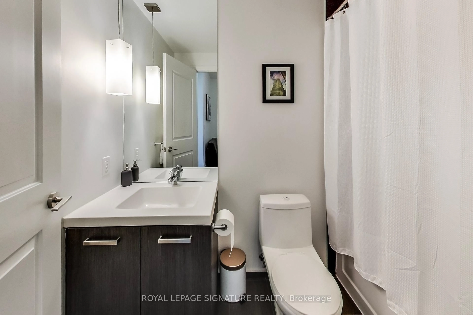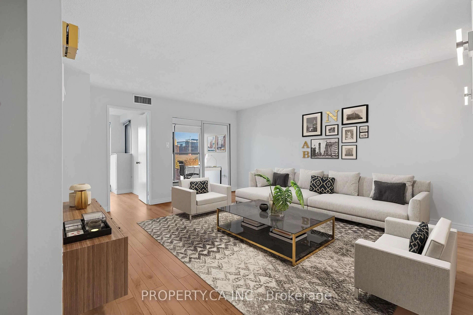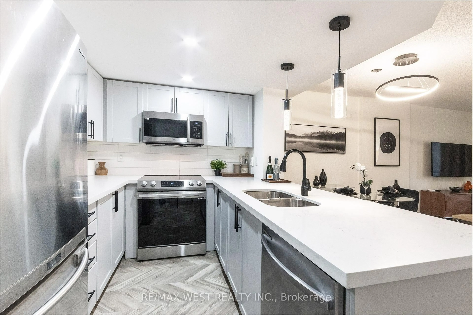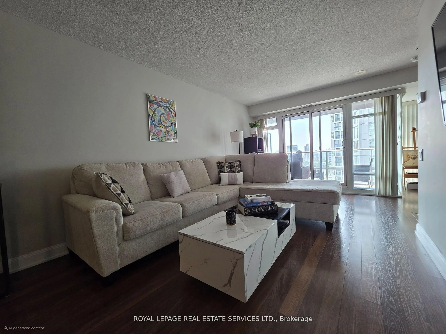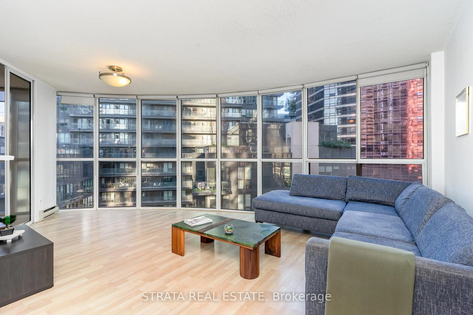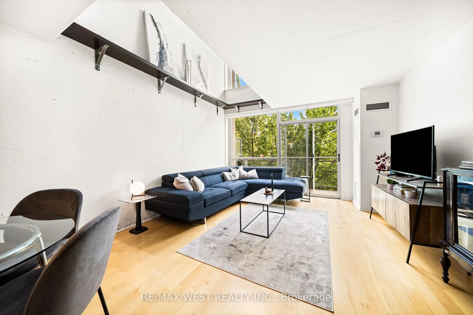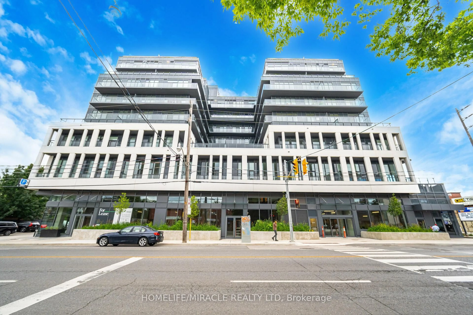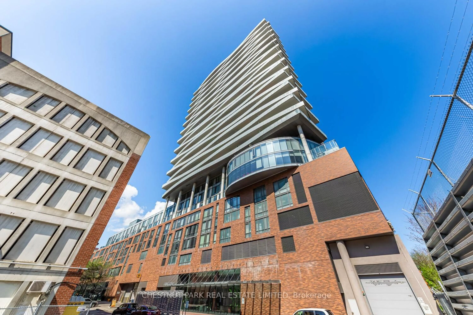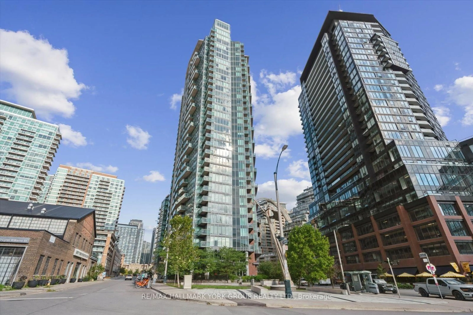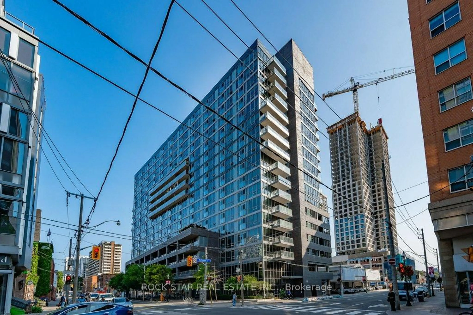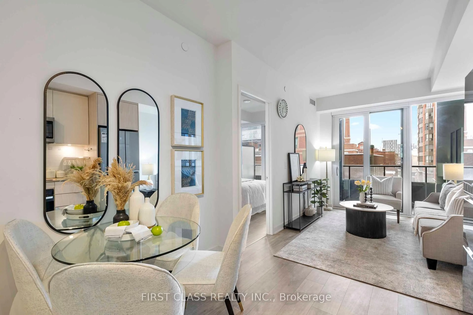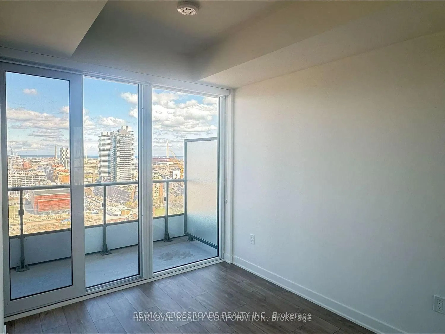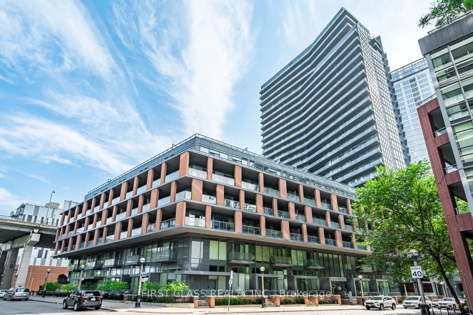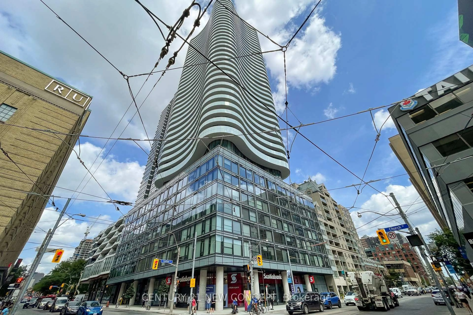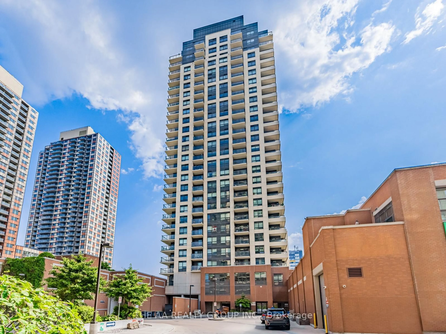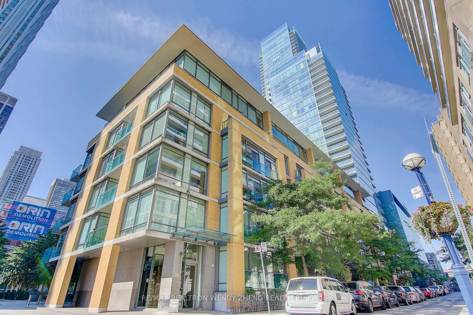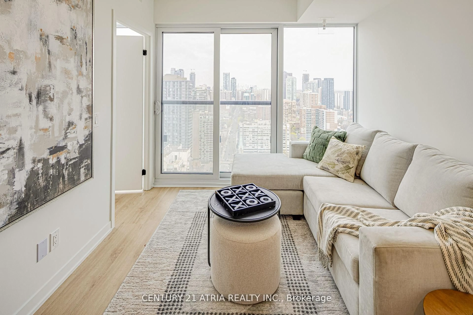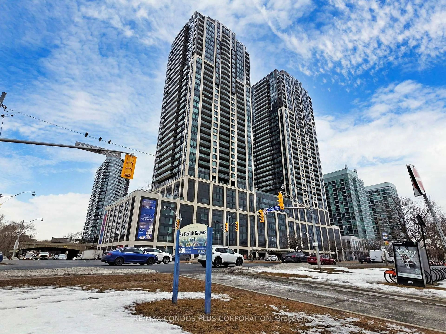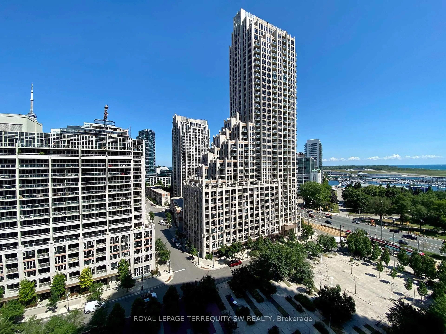8 The Esplanade #1104, Toronto, Ontario M5E 0A6
Contact us about this property
Highlights
Estimated valueThis is the price Wahi expects this property to sell for.
The calculation is powered by our Instant Home Value Estimate, which uses current market and property price trends to estimate your home’s value with a 90% accuracy rate.Not available
Price/Sqft$1,053/sqft
Monthly cost
Open Calculator

Curious about what homes are selling for in this area?
Get a report on comparable homes with helpful insights and trends.
+30
Properties sold*
$653K
Median sold price*
*Based on last 30 days
Description
Designed by starchitect Daniel Libeskind, the L Tower stands out in Toronto's skyline. Located in the historic St. Lawrence Market area of east downtown, you'll be close to the Esplanade strip, Financial District, GO Bus, Union Station, highways, St. Lawrence Market, and parks, as well as steps to the coming CIBC Square II and the coming Path extension. This highly functional 1+1 luxury condo boasts a Studio Munge-designed modern kitchen with built-in Miele appliances, island storage, and generously-sized kitchen uppers, plus 10 ft. ceilings in the main living area and remote blind on main window. The king-sized bedroom, enhanced with a Hue light strip over top of remote controlled blackout blind adds great ambiance and relaxation, and there is a walk-in closet. Includes 1 parking and 1locker. Embrace city living in style!
Property Details
Interior
Features
Flat Floor
Living
3.0 x 3.9Combined W/Dining / Laminate
Kitchen
3.0 x 2.7Centre Island
Den
2.0 x 2.2Laminate
Primary
2.7 x 3.8W/I Closet / Laminate / Large Window
Exterior
Features
Parking
Garage spaces 1
Garage type Underground
Other parking spaces 0
Total parking spaces 1
Condo Details
Amenities
Bike Storage, Concierge, Guest Suites, Gym, Indoor Pool, Party/Meeting Room
Inclusions
Property History
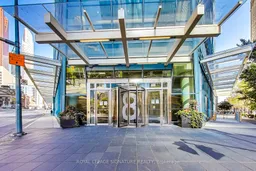 16
16