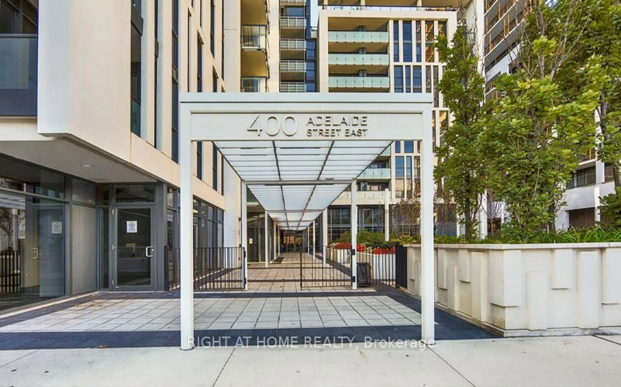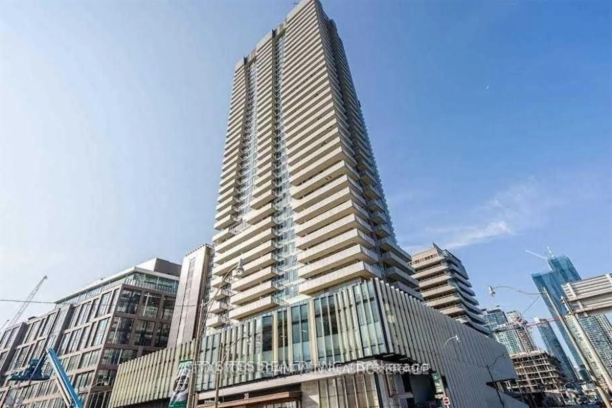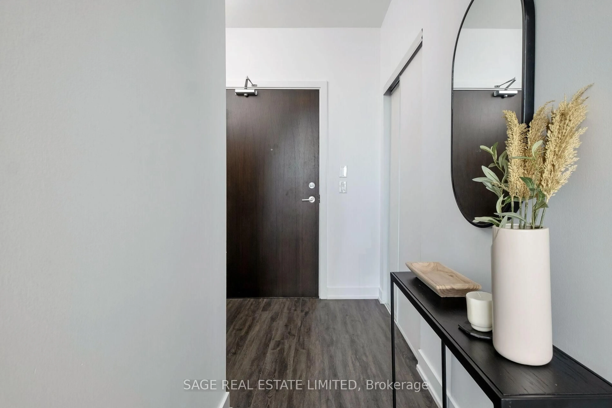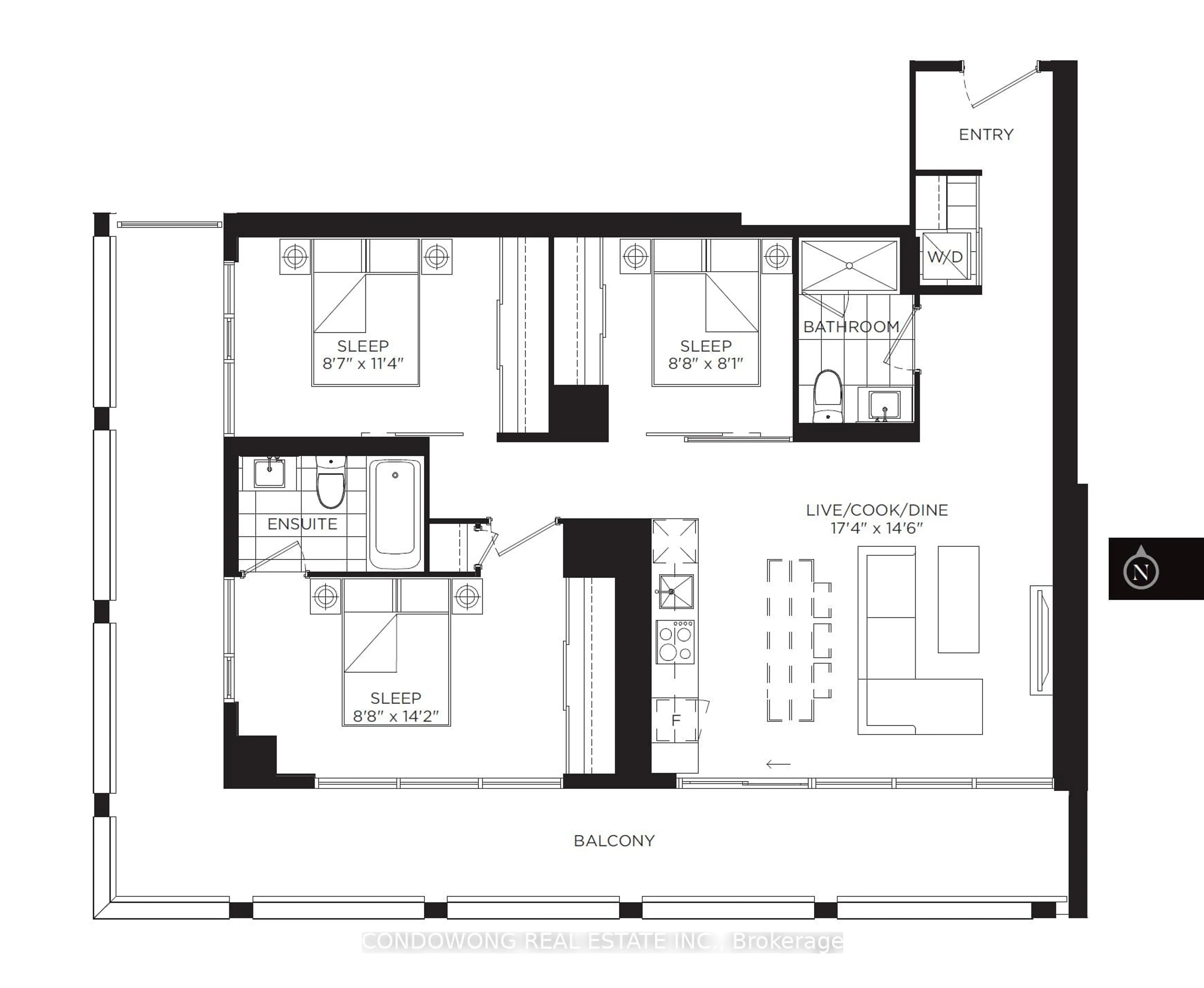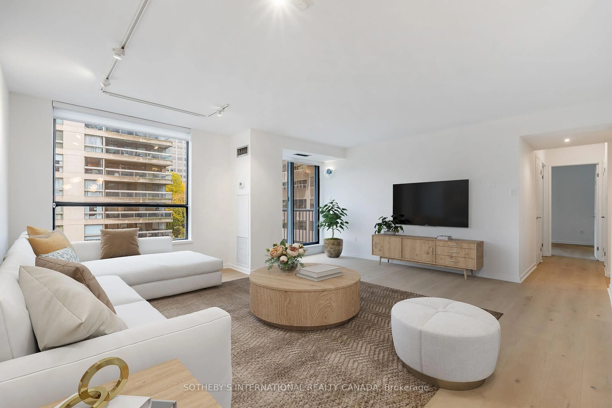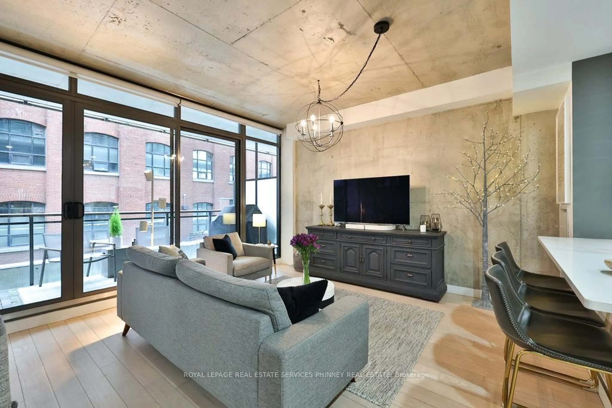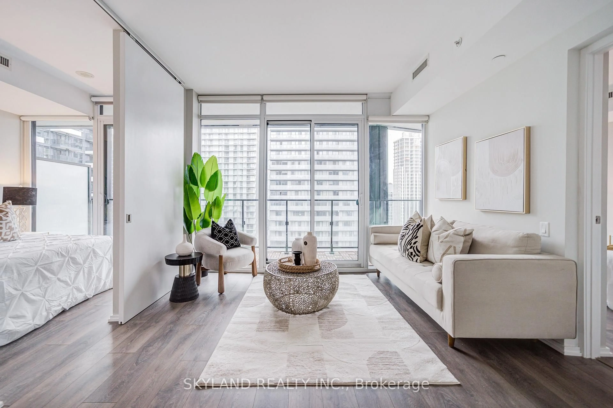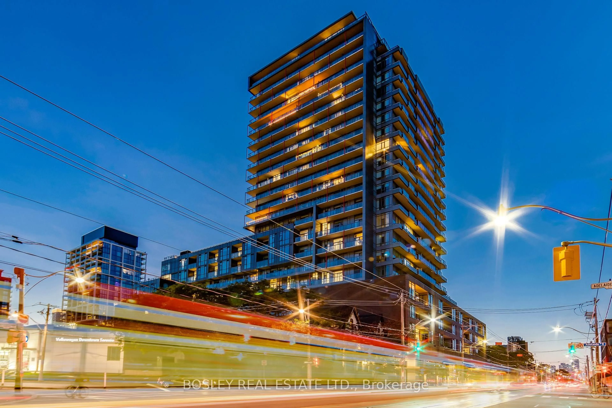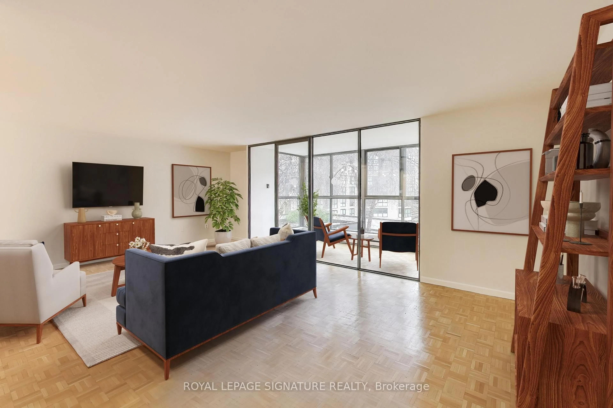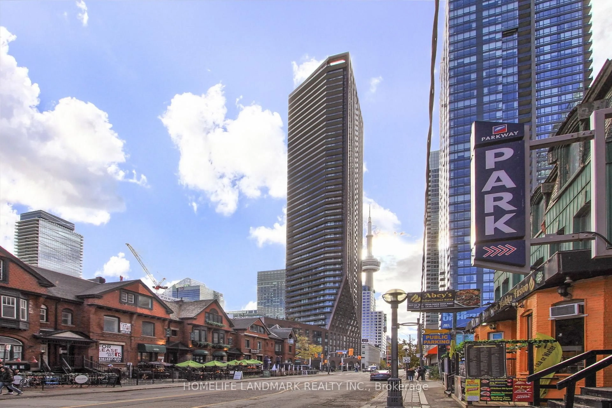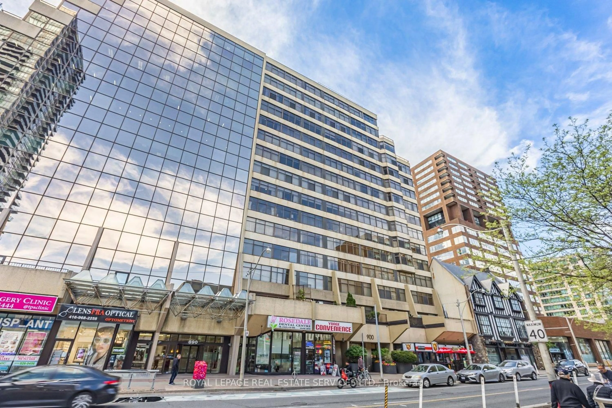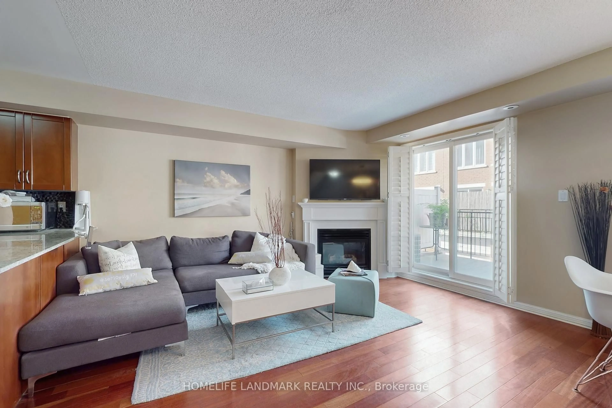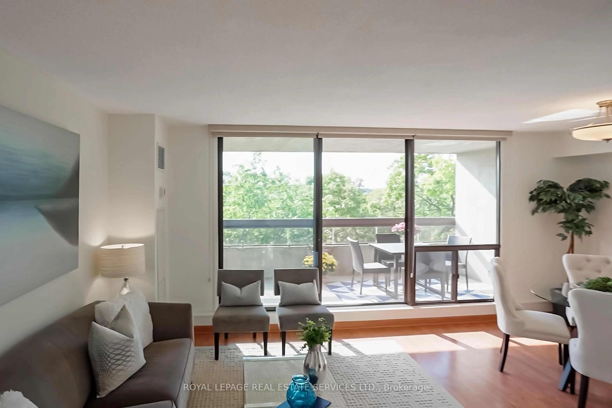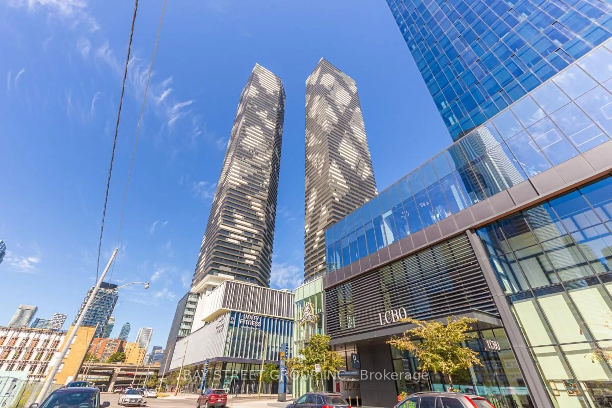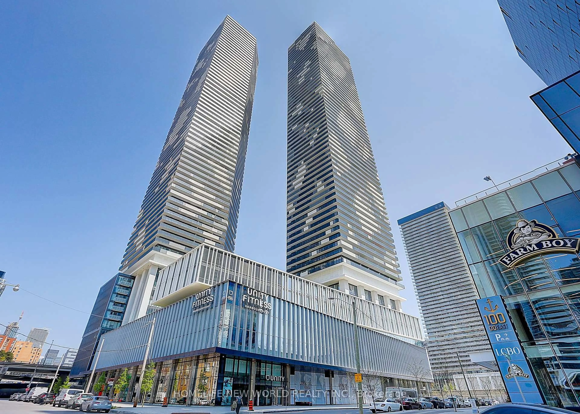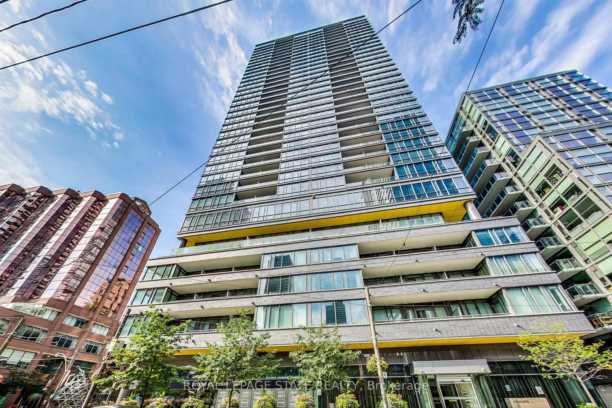RARE CORNER UNIT in King Plaza *** Now is your opportunity to own one of seven of the most coveted corner suites at King Plaza. *** A sweeping, unobstructed view of The Cathedral Church of St. James, an Ontario Heritage Property. Enjoy the charm of living in historic Old Town Toronto *** This expansive 1,075 sq. ft. residence has been meticulously redesigned into an open flowing space with premium fixtures and fittings. Ideal for families, couples, or anyone looking for more than just a shoebox in the sky. Featuring 2 bedrooms, a bright and sunny versatile den with 2 x three piece bathrooms. This home is further elevated by abundant storage and a large wraparound balcony that invites you to relax and take in the views. *** Maintenance fees include both hydro (heating and ac) and water. You will benefit from owning your parking spot (conveniently located close to building entrance/elevators) and a secure indoor locker. Streetcar right at your front door and the subway just steps away. King Plaza also boasts a spacious rooftop with bbq grills, dining and lounging furniture *** Take a stroll to St. Lawrence Market, choice of groceries 3 - 10 mins in any direction. Immerse yourself in nature, sitting in St. James Park where there is a live entertainment schedule during the summer months. Be surrounded by top restaurants, cafés, and shops.
Inclusions: Ss Fridge, Ss Stove, Ss Dishwasher, Ss Microwave, Washer/Dryer, All Elf's, All Window Coverings, 1 Parking, Locker, 9 Feet Ceiling, Cute and Large Balcony 150 cm x 262 cm Overlooking The Cathedral
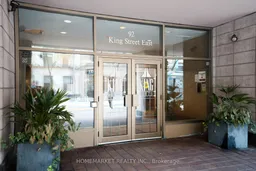 18
18

