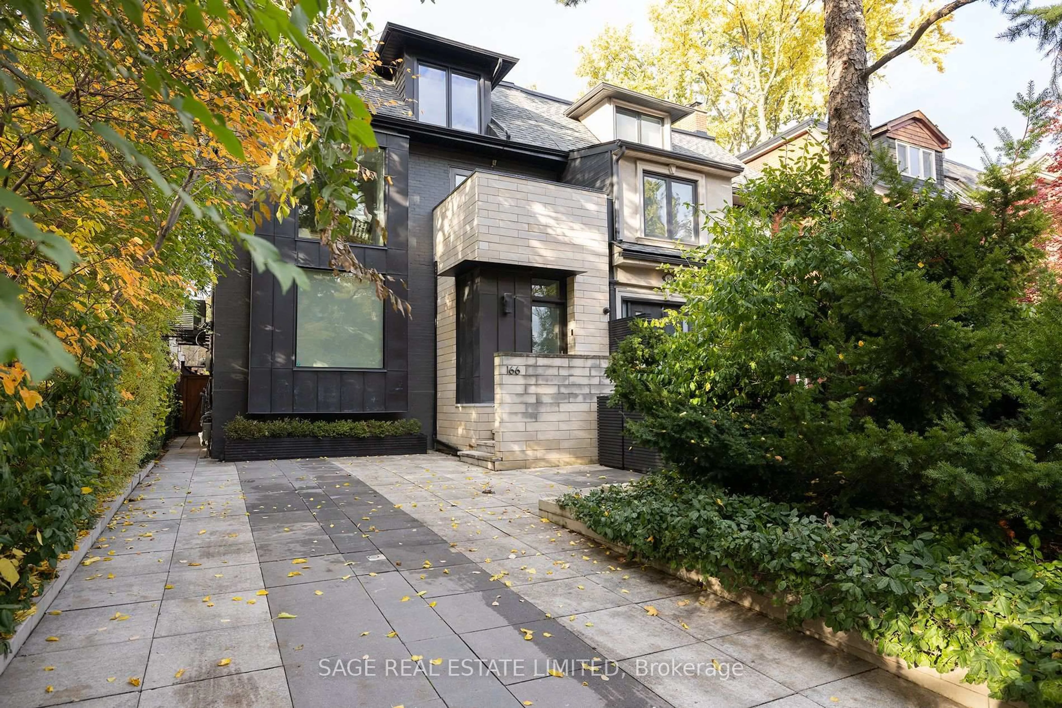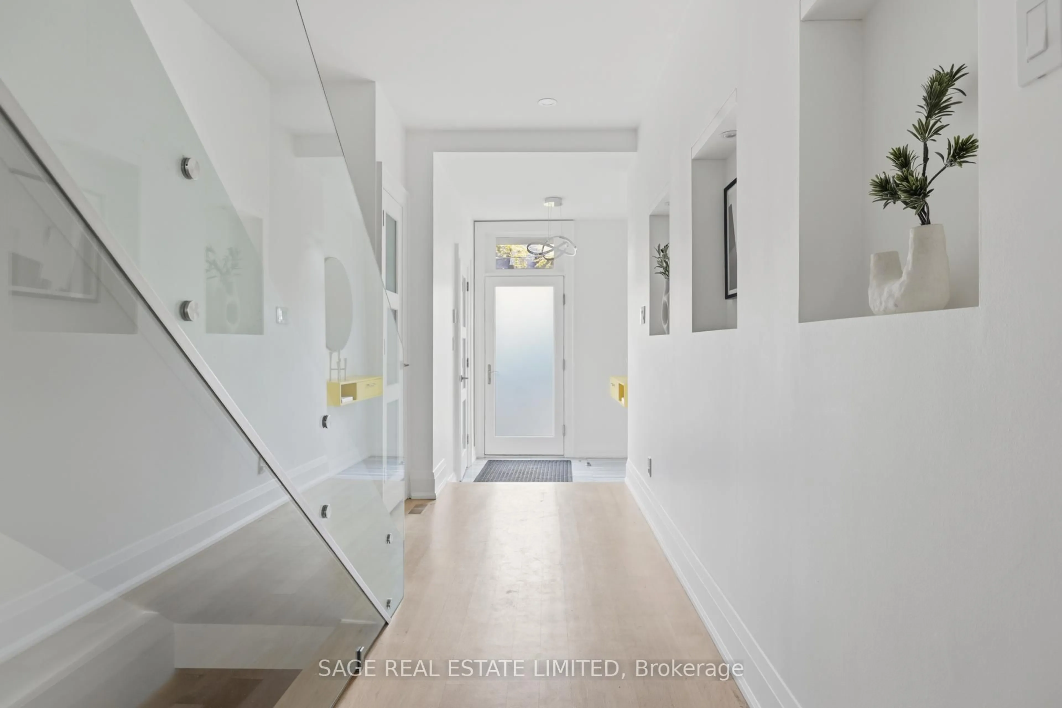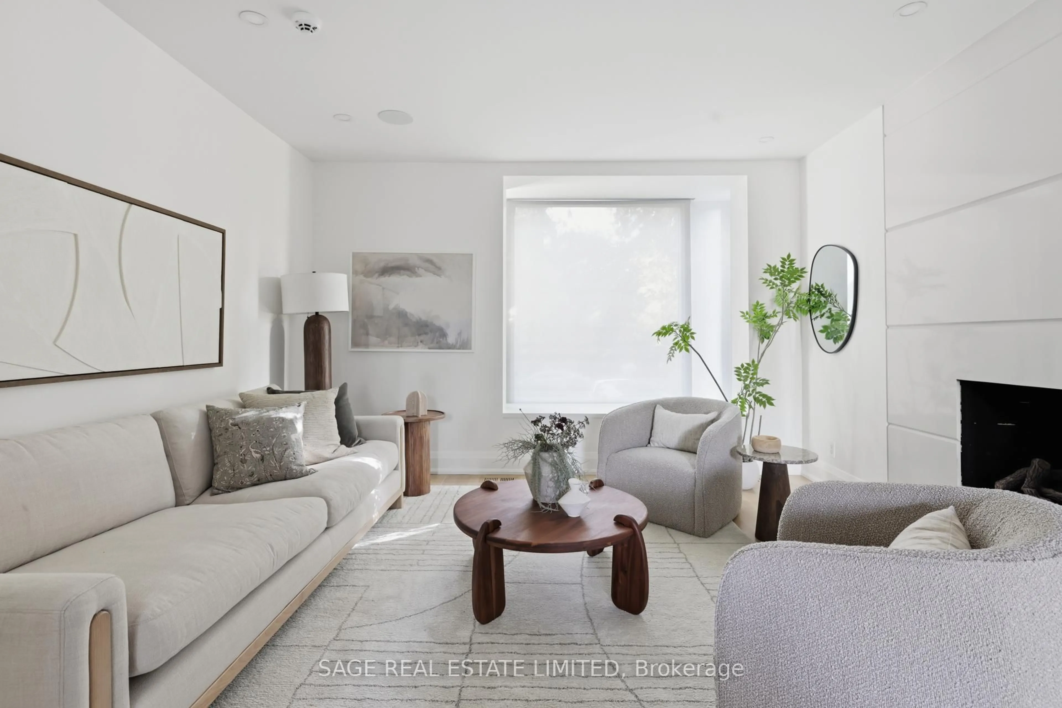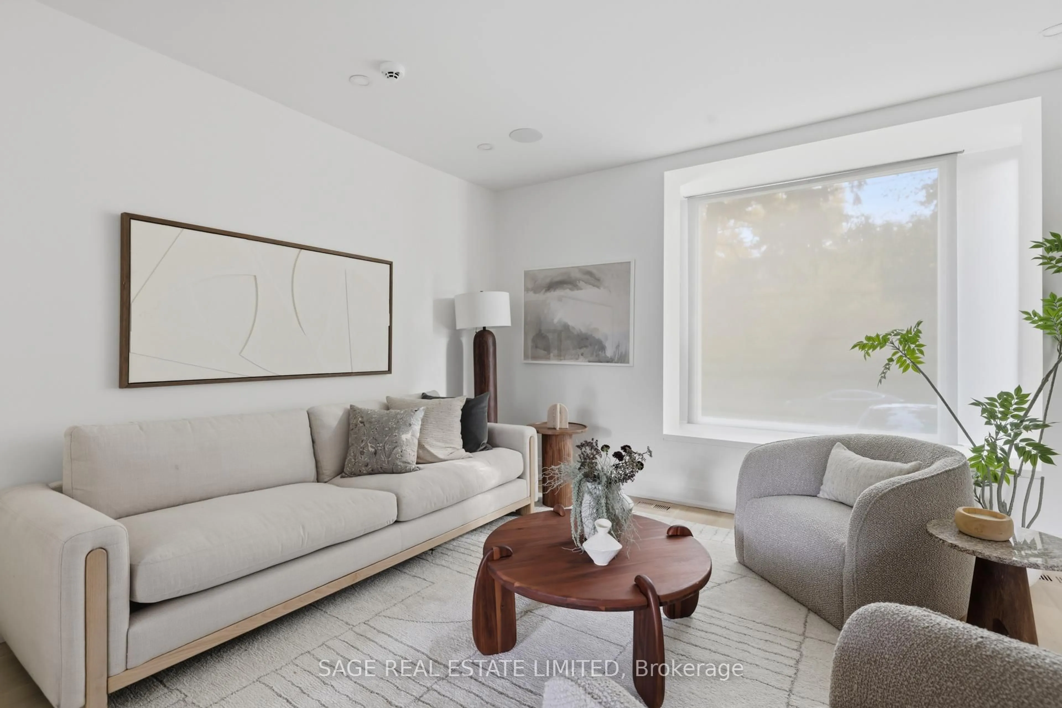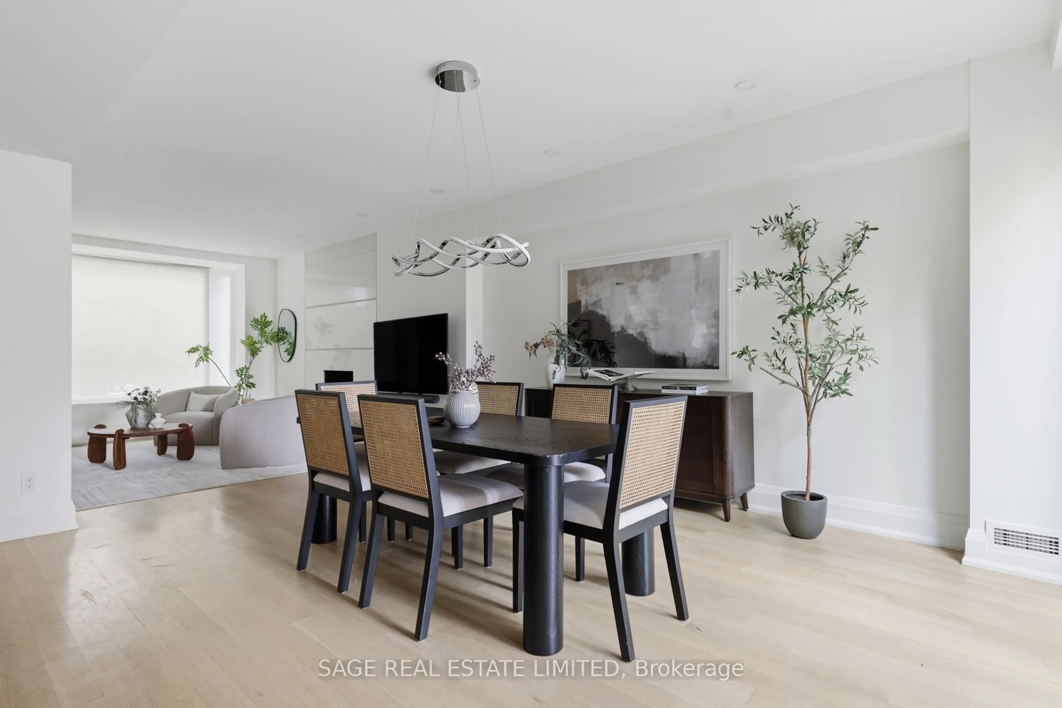166 Cottingham St, Toronto, Ontario M4V 1C3
Contact us about this property
Highlights
Estimated valueThis is the price Wahi expects this property to sell for.
The calculation is powered by our Instant Home Value Estimate, which uses current market and property price trends to estimate your home’s value with a 90% accuracy rate.Not available
Price/Sqft$1,246/sqft
Monthly cost
Open Calculator
Description
Welcome to 166 Cottingham Street, where updated luxury meets unparalleled urban convenience. This updated semi-detached residence offers a genuinely unique proposition: an expansive 28.5-foot width that transforms city living with a feeling of grandeur and space typically reserved for detached homes.This magnificent property is a true turnkey solution for the discerning family:Spacious Living: Featuring a generous and adaptable 4+1 bedroom layout.Essential Amenity: Never worry about parking with the necessary 2-car heated drive.Academic Excellence: Located in the highly coveted Cottingham School District, rated 10/10, and steps from Toronto's top private schools.The location is simply unbeatable. Embrace a lifestyle of high walkability, allowing you to quickly access the refined atmosphere of Summerhill, the elite shopping of Yorkville, and the lively culture of The Annex. Enjoy nature breaks at Ramsden Park and utilize the highly rated transit and bike routes for easy city navigation. This is the perfect intersection of size, location, and luxury.
Property Details
Interior
Features
Main Floor
Foyer
1.85 x 1.75Tile Floor / Closet / 2 Pc Bath
Dining
4.9 x 3.58hardwood floor / Walk-Out / Overlook Patio
Living
4.6 x 4.11hardwood floor / O/Looks Dining / Large Window
Kitchen
3.73 x 3.28hardwood floor / Open Concept / Breakfast Bar
Exterior
Features
Parking
Garage spaces -
Garage type -
Total parking spaces 2
Property History
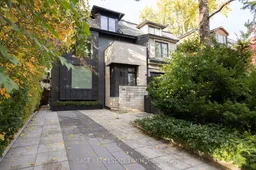 36
36
