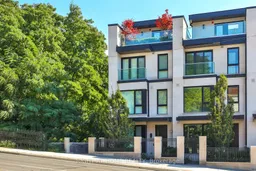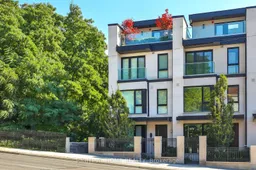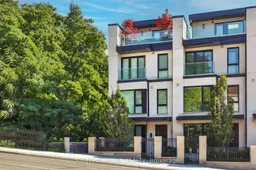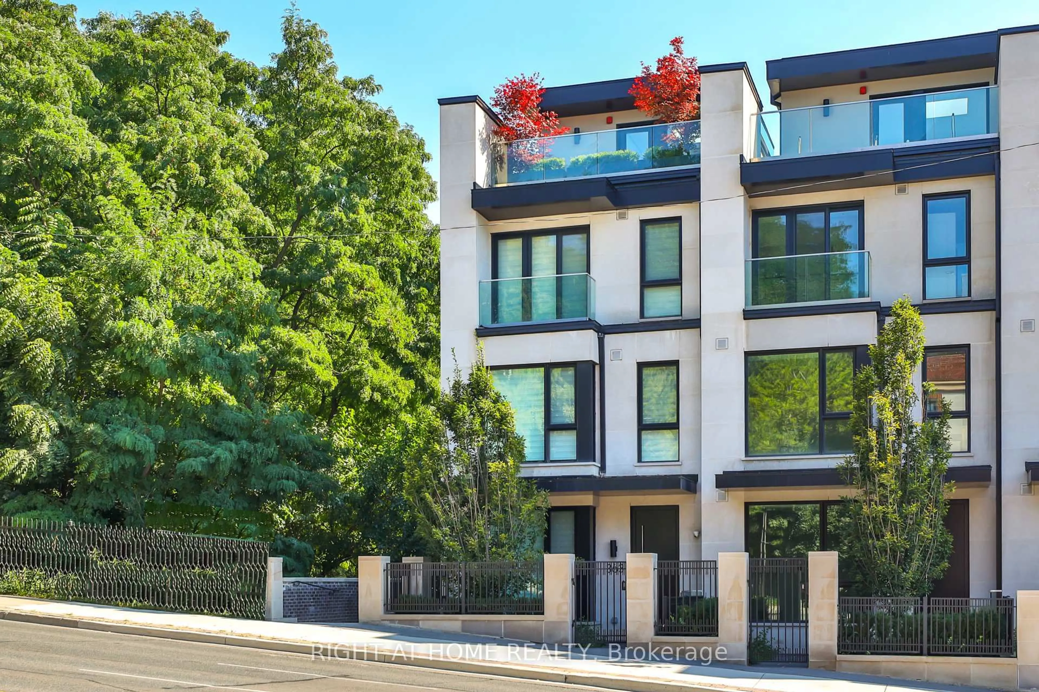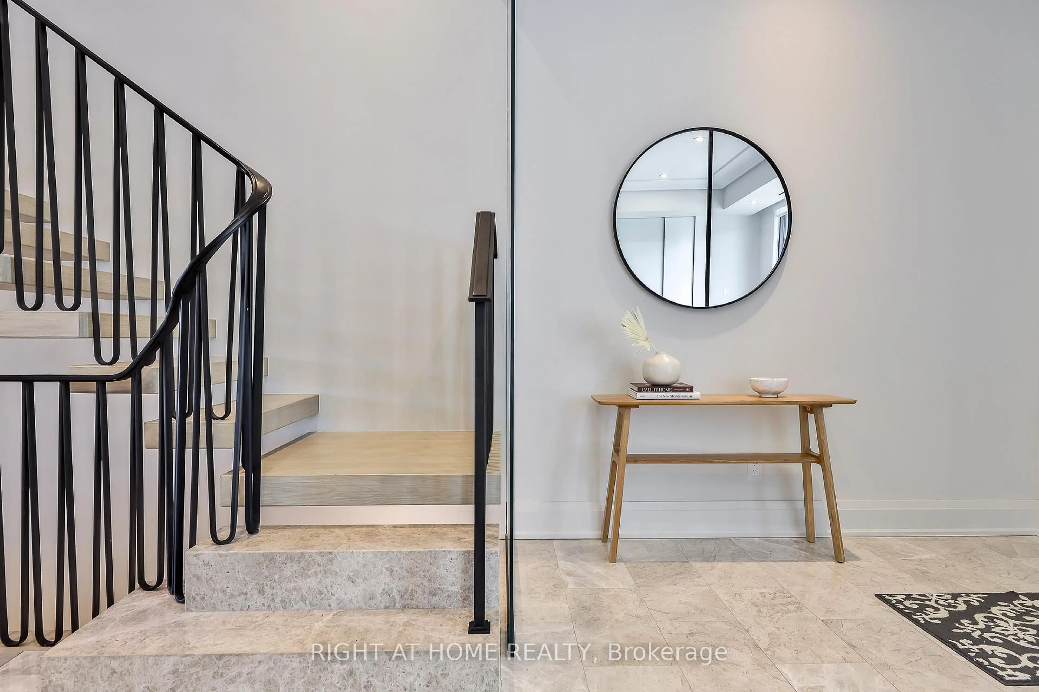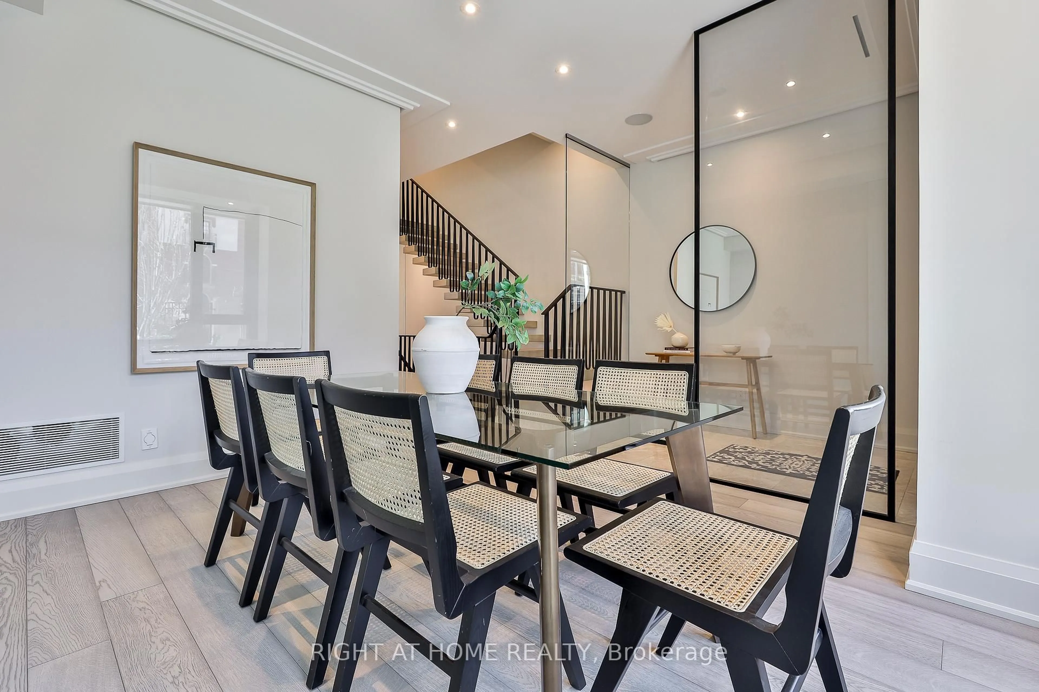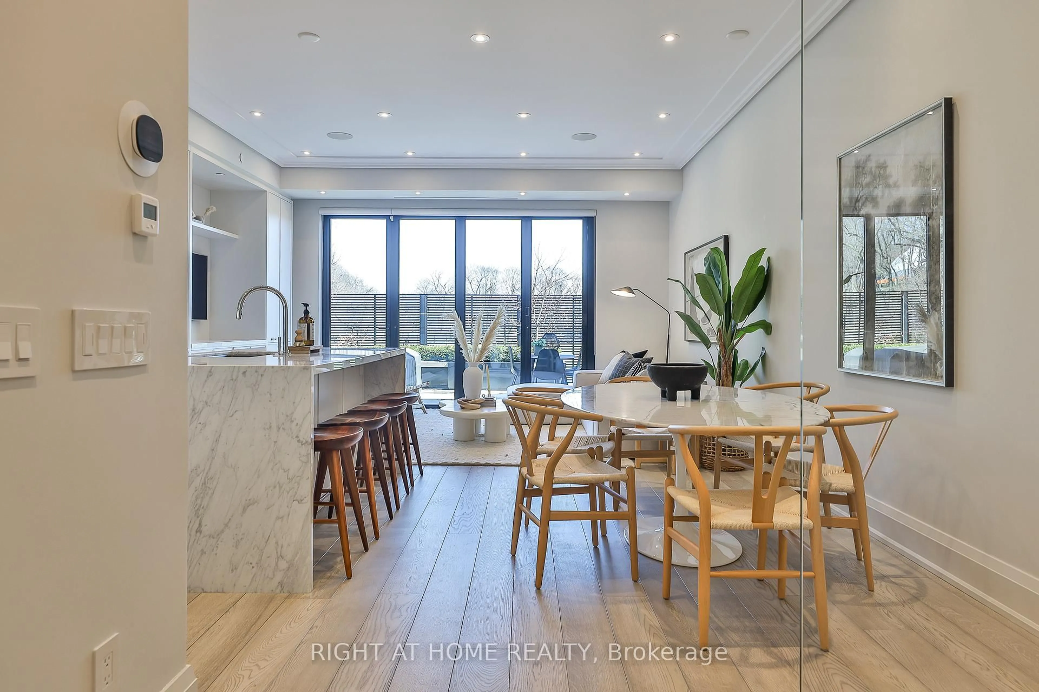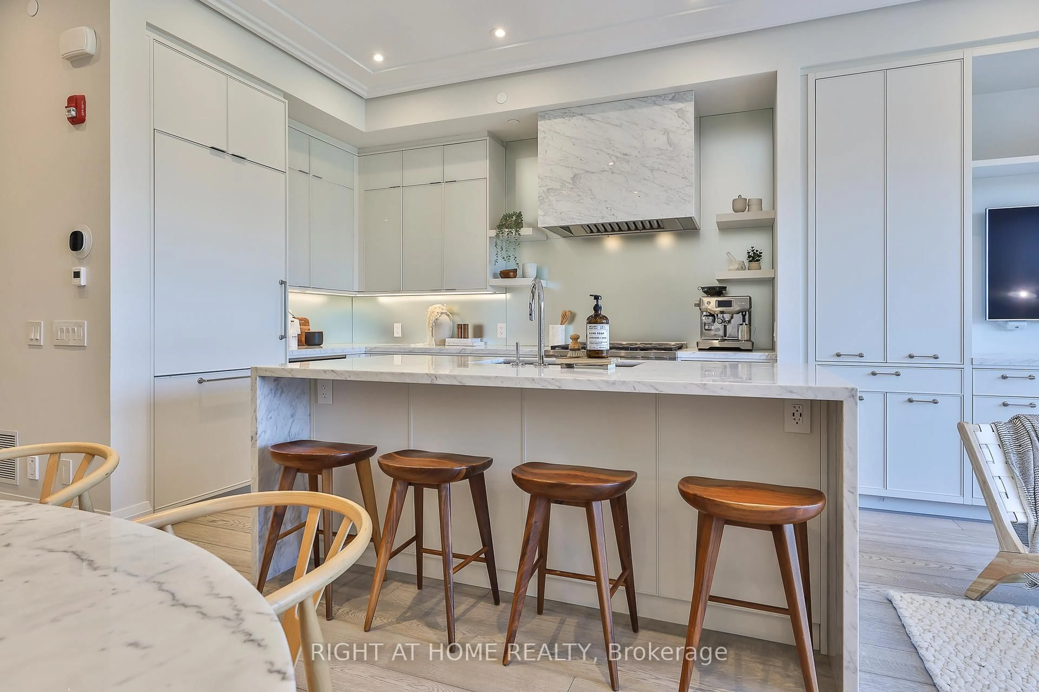363 Avenue Rd, Toronto, Ontario M4V 0A9
Contact us about this property
Highlights
Estimated valueThis is the price Wahi expects this property to sell for.
The calculation is powered by our Instant Home Value Estimate, which uses current market and property price trends to estimate your home’s value with a 90% accuracy rate.Not available
Price/Sqft$1,244/sqft
Monthly cost
Open Calculator

Curious about what homes are selling for in this area?
Get a report on comparable homes with helpful insights and trends.
+4
Properties sold*
$885K
Median sold price*
*Based on last 30 days
Description
A rare end townhome at the acclaimed Charbonnel. Designed by Richard Wengle with interiors by Brian Gluckstein, this elegant home is ideally located in Summerhill - moments to parks, shopping, restaurants, museums and transit. With a graceful limestone facade, this residence features almost 3,500 square feet of interior living space, plus two professionally landscaped terraces for exceptional outdoor entertaining - one from the living room and a second rooftop terrace literally nested in the trees completed with an outdoor fireplace and custom planters. Bright, stylish and impeccably designed, with 4 full bedrooms, each featuring an ensuite and a large walk-in closet. A safe and secure 2 car garage and a private elevator with access to all floors (including rooftop!). A unique end property, with windows overlooking the trees of De La Salle. 10 foot ceilings on the main level, chef's kitchen with Miele appliances and a dramatic nana-wall of glass opening entirely onto the terrace. Luxurious, convenient and low maintenance living in an outstanding location. A unique urban home.
Property Details
Interior
Features
Main Floor
Living
5.21 x 3.66hardwood floor / W/O To Terrace / East View
Kitchen
2.47 x 3.9Centre Island / B/I Appliances / Stone Counter
Breakfast
2.75 x 3.35hardwood floor / Combined W/Kitchen
Dining
3.41 x 4.24hardwood floor / West View / 2 Pc Bath
Exterior
Features
Parking
Garage spaces 2
Garage type Built-In
Other parking spaces 0
Total parking spaces 2
Condo Details
Amenities
Bbqs Allowed, Visitor Parking
Inclusions
Property History
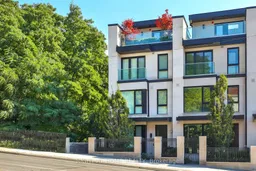 35
35