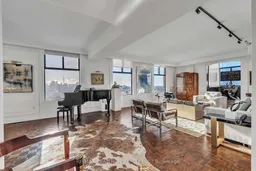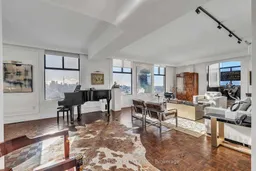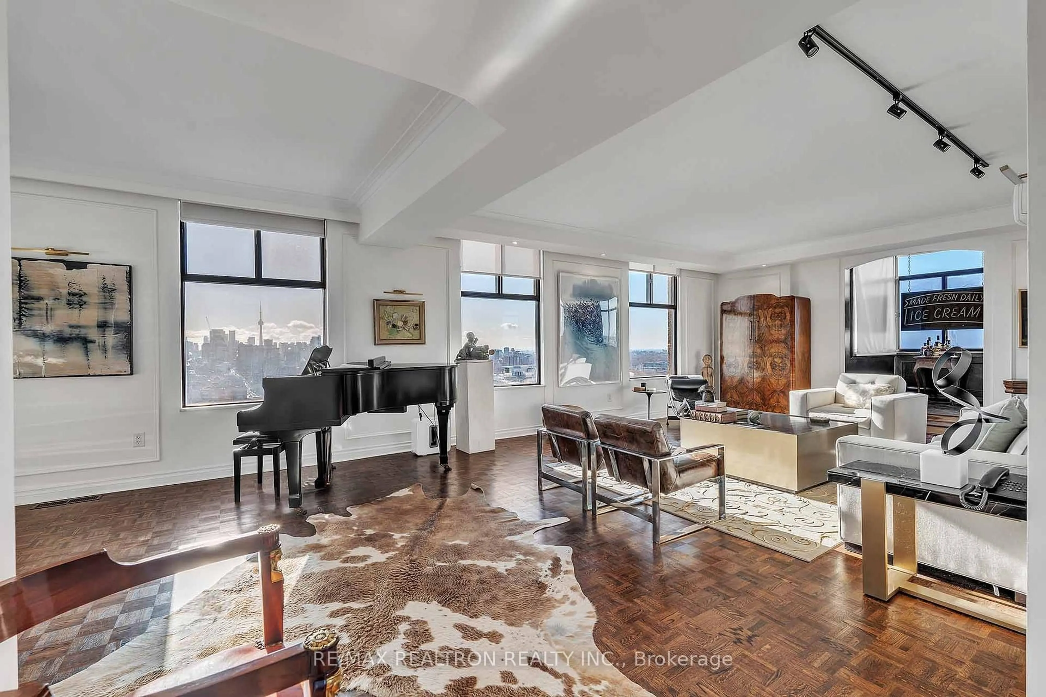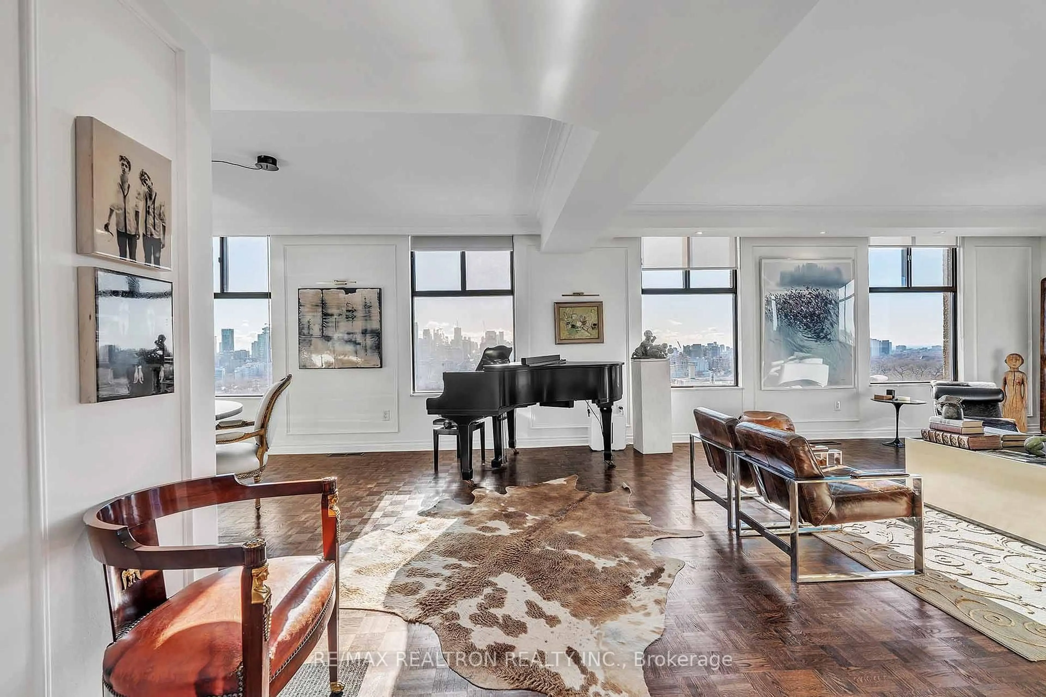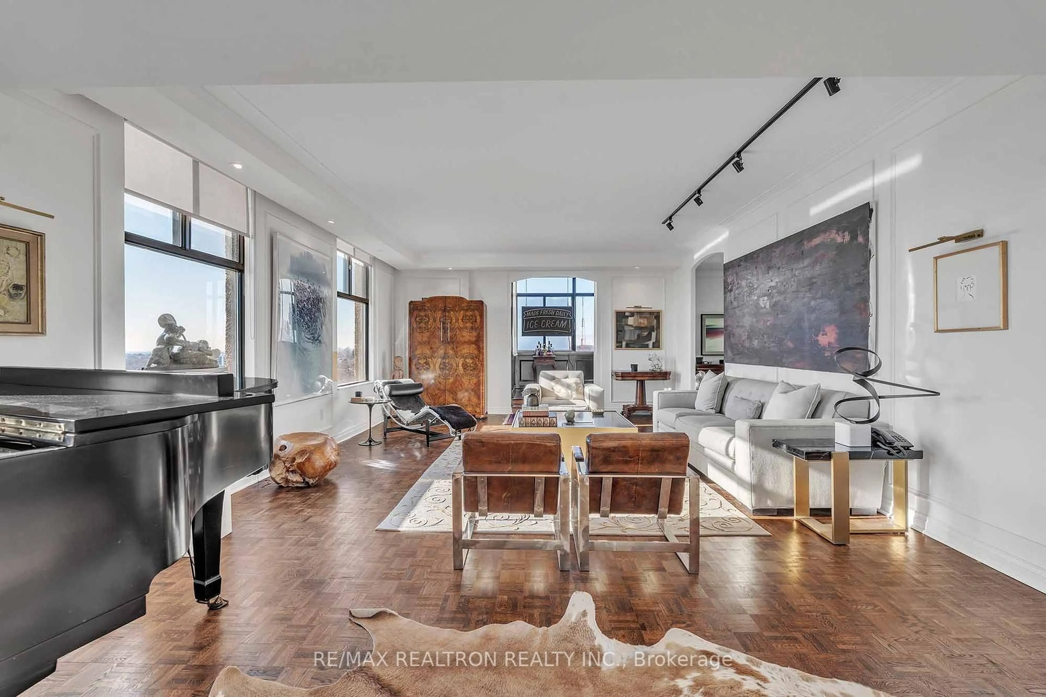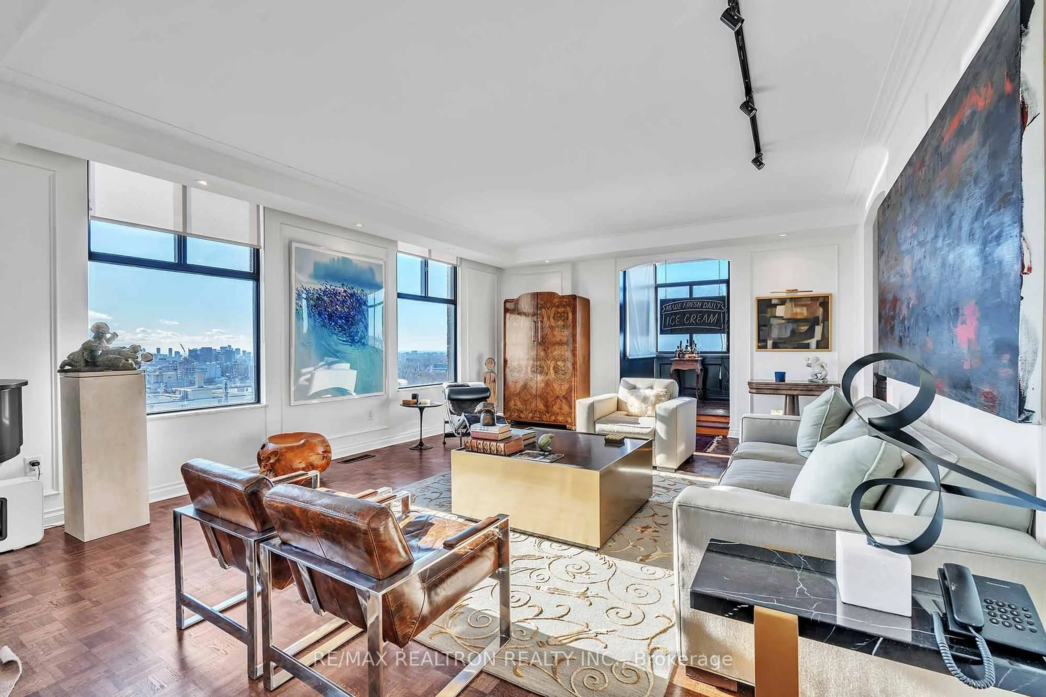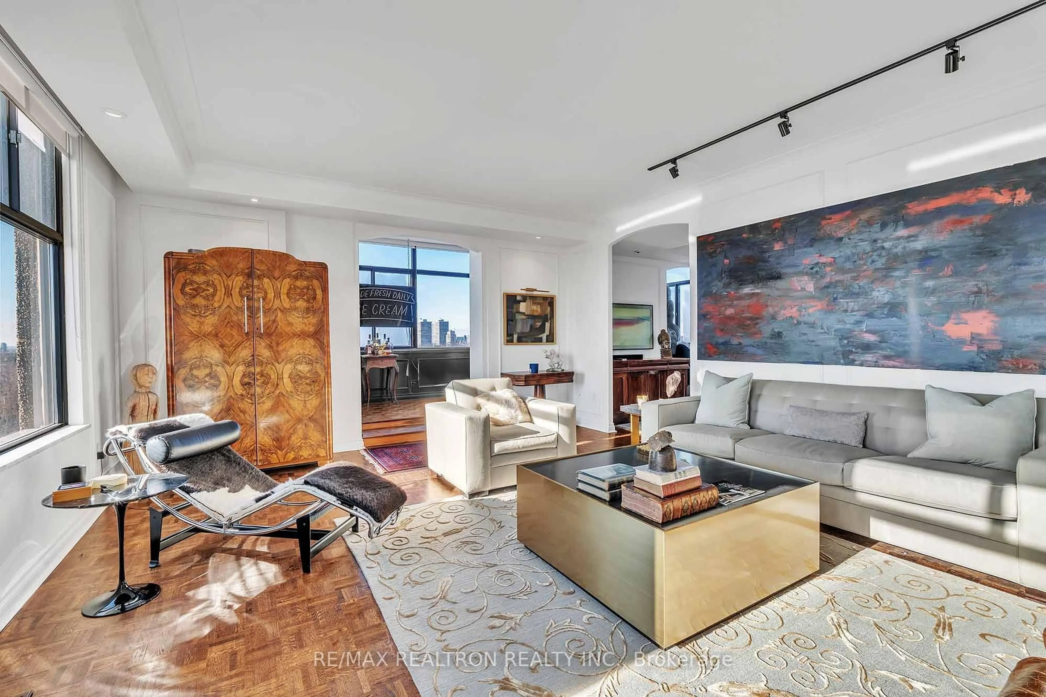423 Avenue Rd #12, Toronto, Ontario M4V 2H7
Contact us about this property
Highlights
Estimated valueThis is the price Wahi expects this property to sell for.
The calculation is powered by our Instant Home Value Estimate, which uses current market and property price trends to estimate your home’s value with a 90% accuracy rate.Not available
Price/Sqft$791/sqft
Monthly cost
Open Calculator

Curious about what homes are selling for in this area?
Get a report on comparable homes with helpful insights and trends.
+4
Properties sold*
$885K
Median sold price*
*Based on last 30 days
Description
Welcome to an exceptional opportunity in one of Toronto's most prestigious and discreet addresses. Nestled in the heart of South Hill, this boutique building is exclusive to residences each occupying an entire floor. Suite 12 is one of the crown jewels, perched high above the city with breathtaking panoramic views in every direction, only two floors from the top. Access your unit directly by a private elevator that opens into your suite, where you'll find approximately 1,800 square feet of thoughtfully designed living space bathed in natural light. With no shared walls and floor-to-ceiling windows, you'll enjoy complete privacy and tranquility while being surrounded by sweeping skyline and treetop views, stretching all the way to the lake. The expansive living and dining area offers the perfect setting for both quiet relaxation and elegant entertaining. The chefs kitchen is equipped with premium stainless steel appliances, granite counters, and a breakfast bar overlooking the historic De La Salle campus. Both bedrooms are generously sized with ensuite bath, and the primary suite features extensive custom closets and a peaceful sitting area framed by a stunning city views. Whether you're sipping your morning coffee in the sunroom or watching the city light up at night, every corner of this suite is designed to impress. The rooftop terrace provides an extraordinary outdoor escape ideal for yoga at sunrise or a glass of wine at dusk, and lots of entertaining and gathering. This is a rare chance to own in a highly sought-after, under-the-radar building that combines luxury, discretion, and a strong sense of community. Underground parking, all-inclusive maintenance fees, and visitor parking. Suite 12 is not just a condo it's a full-floor experience in the sky. Opportunities like this don't come often.
Property Details
Interior
Features
Main Floor
Living
6.25 x 4.82Combined W/Dining / South View / Parquet Floor
Dining
4.81 x 3.64Open Concept / Wainscoting / South View
Kitchen
4.32 x 3.45Breakfast Bar / Granite Counter / Stainless Steel Appl
Primary
4.35 x 4.04W/I Closet / 5 Pc Ensuite / Parquet Floor
Exterior
Features
Parking
Garage spaces 1
Garage type Underground
Other parking spaces 0
Total parking spaces 1
Condo Details
Inclusions
Property History
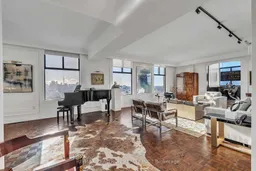
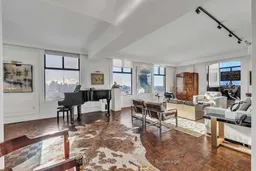 39
39