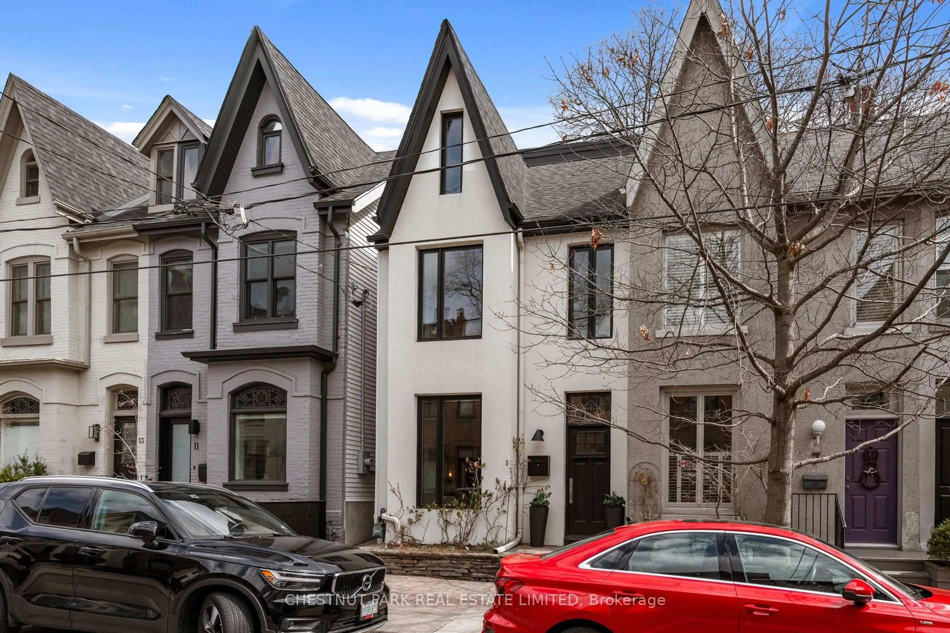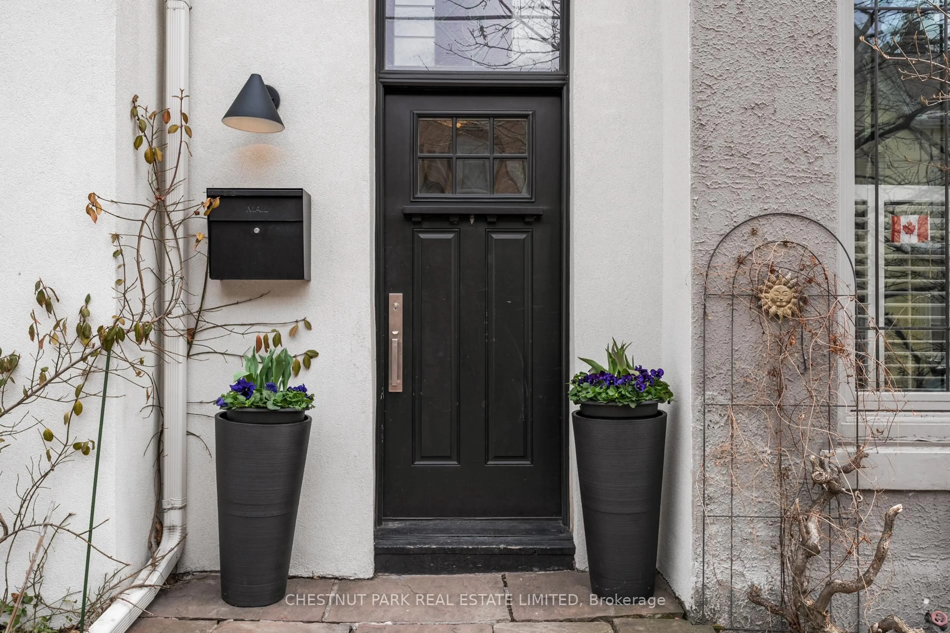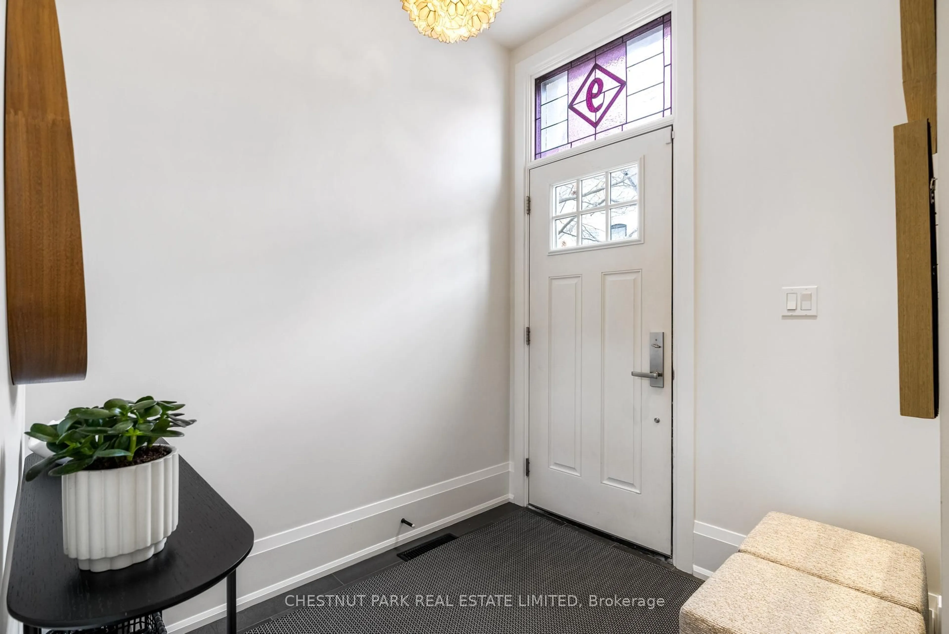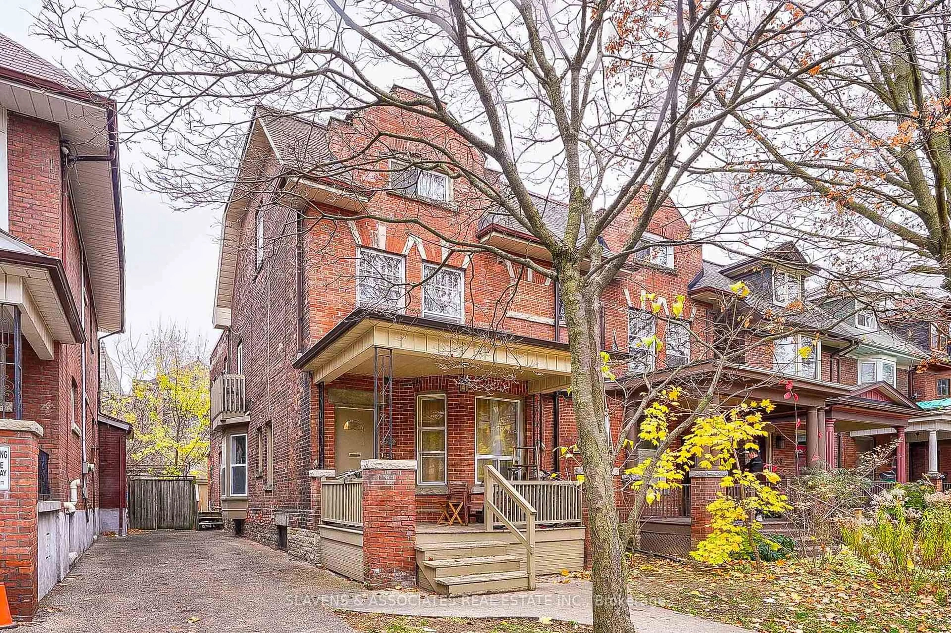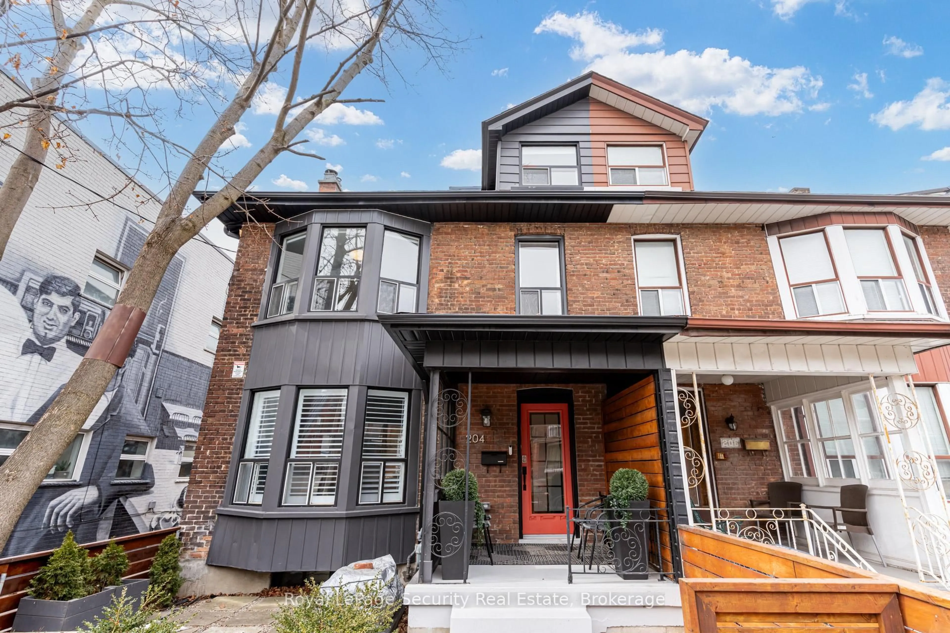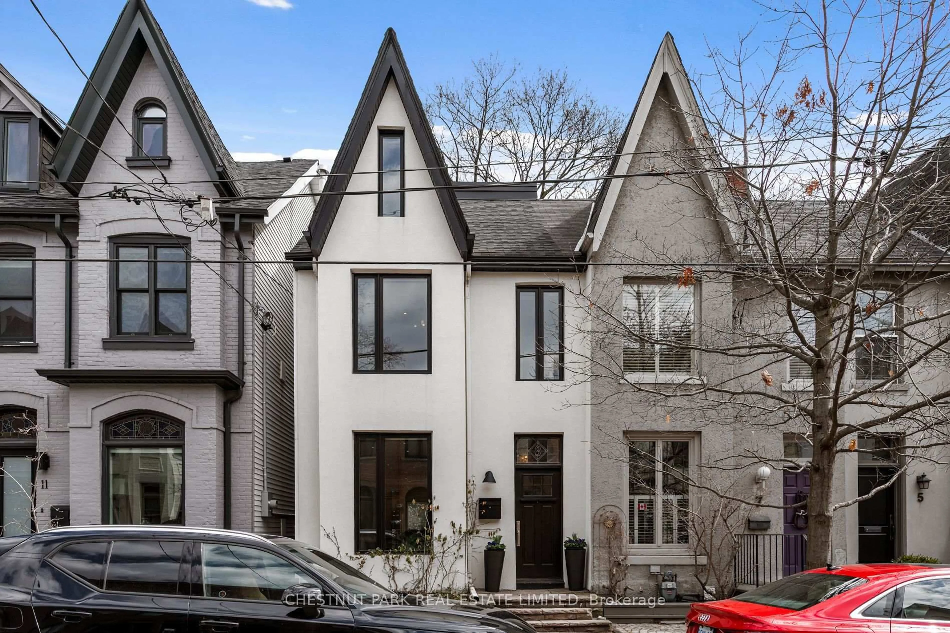
9 Ottawa St, Toronto, Ontario M4T 2B5
Contact us about this property
Highlights
Estimated ValueThis is the price Wahi expects this property to sell for.
The calculation is powered by our Instant Home Value Estimate, which uses current market and property price trends to estimate your home’s value with a 90% accuracy rate.Not available
Price/Sqft$1,123/sqft
Est. Mortgage$10,715/mo
Tax Amount (2024)$10,372/yr
Days On Market22 days
Description
Unquestionably cool and renovated to perfection, 9 Ottawa Street masterfully marries a Victorian facade with modern, light-filled interiors. The sum of two substantial renovations including a two-storey addition at the rear have transformed this home into the effortlessly chic Summerhill residence that now await its next owners. Soaring ceiling heights present on the main floor as you step into the impressively large foyer. The open concept living and dining rooms offer custom millwork and storage, framing these gorgeous spaces and providing extra storage and function to their uses. The kitchen holds a large centre island topped with quartz and breakfast bar seating for the whole family. It has a walk-out to the adorable and private garden setting with mature perennials and trees, offering a sweet garden oasis in this mid-town location. Not to be missed, a main floor powder room lies at the base of the stairs with a herringbone tile feature and a custom floating sink. On the second floor, a custom glass and metal accent wall divides the hallway from the stairs, adding aesthetic flavour to this floor and permitting natural light to flow through the home. Two large bedrooms are set on this level, both serviced by a gorgeous and completely custom five-piece bathroom with two vanities, a freestanding tub and separate glass-encased shower. A laundry "chute" easily disposes clothes directly into the custom laundry room on this level. The third floor astounds with ten foot ceilings and walls of glass that emphasize the scale of the offering. A king-sized bedroom connects to a gorgeous ensuite bathroom and fully custom walk-in closet, both with skylights and designer finishes. A window seat overlooks the garden setting below, and a walk-out to a covered deck is offers a quick outdoor connection on this level. Finally, a home office or nursery is masterfully tucked into the architectural roofline of this Victorian home.
Upcoming Open Houses
Property Details
Interior
Features
Main Floor
Foyer
2.18 x 1.88Closet / 2 Pc Bath / Tile Floor
Living
4.14 x 3.25Picture Window / Pot Lights / hardwood floor
Dining
4.42 x 3.63B/I Shelves / Pot Lights / hardwood floor
Kitchen
4.75 x 3.33Centre Island / Stainless Steel Appl / W/O To Garage
Exterior
Features
Property History
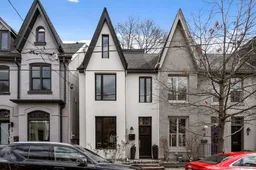 45
45Get up to 1% cashback when you buy your dream home with Wahi Cashback

A new way to buy a home that puts cash back in your pocket.
- Our in-house Realtors do more deals and bring that negotiating power into your corner
- We leverage technology to get you more insights, move faster and simplify the process
- Our digital business model means we pass the savings onto you, with up to 1% cashback on the purchase of your home
