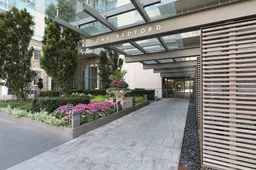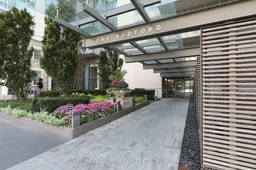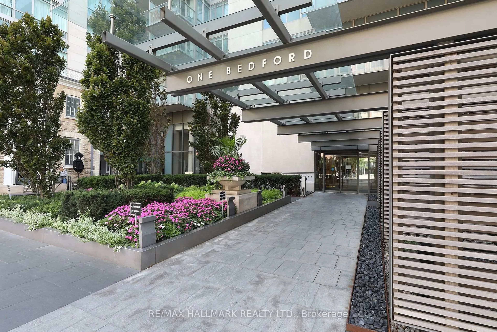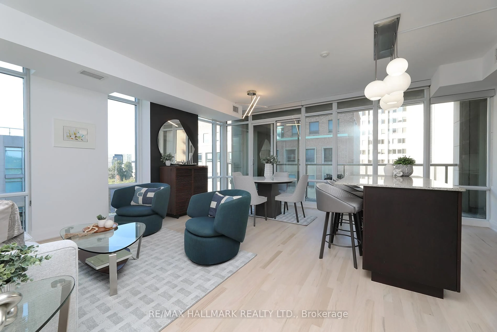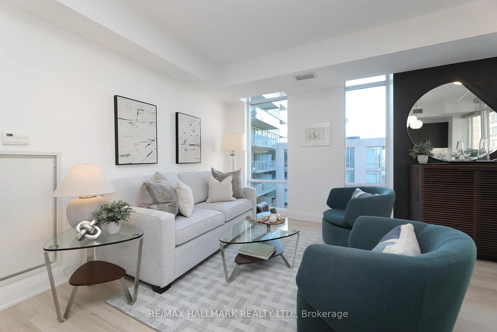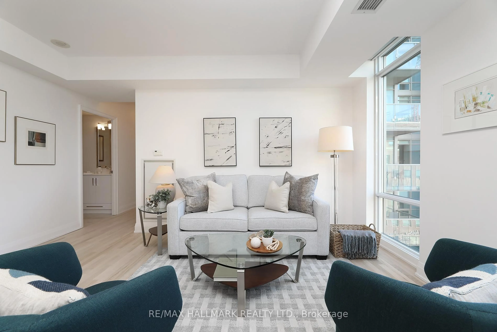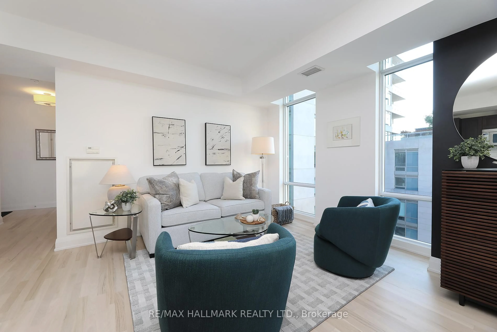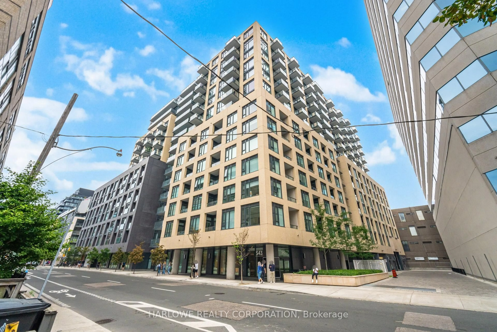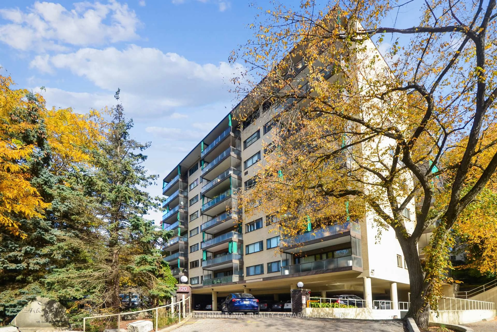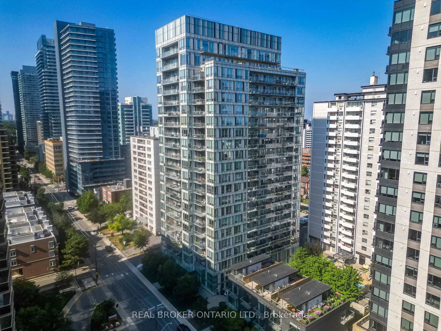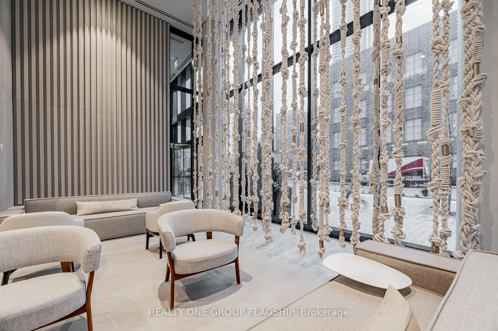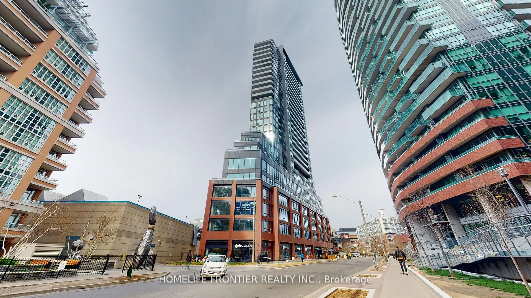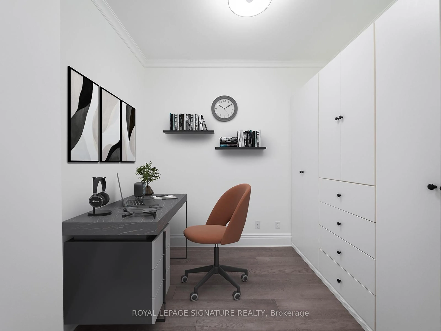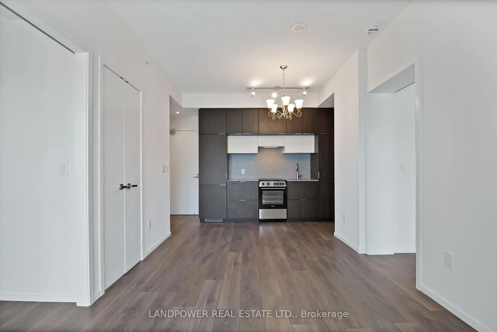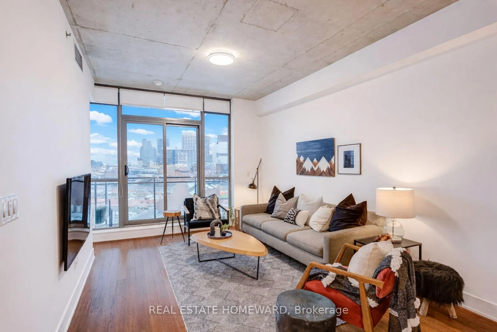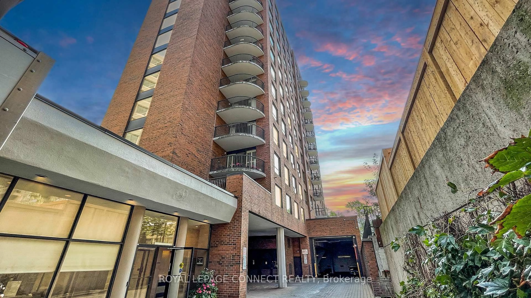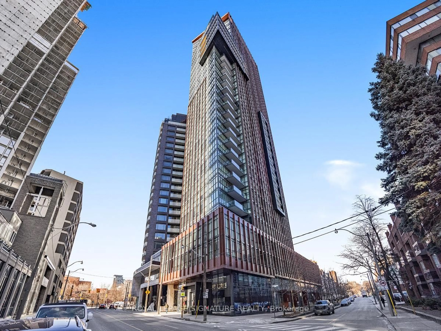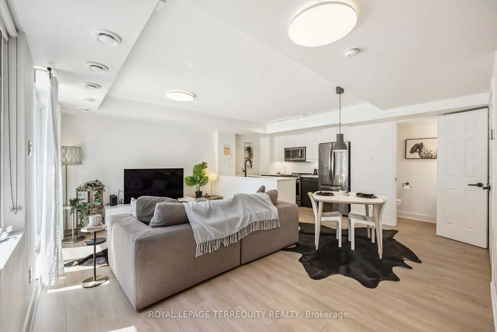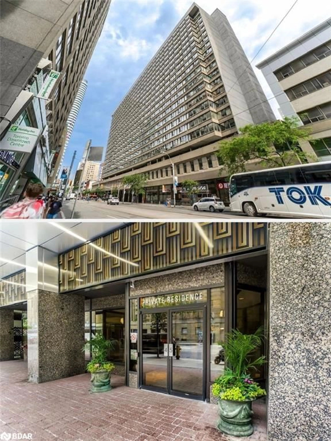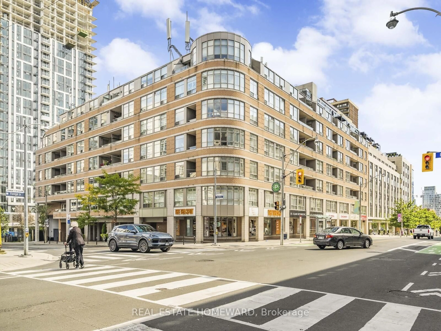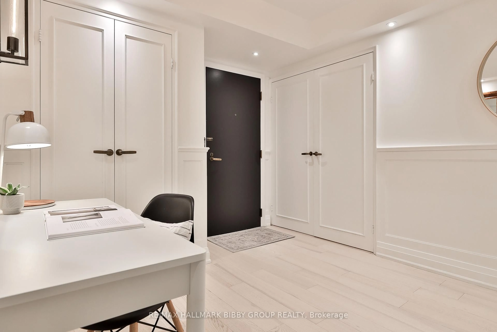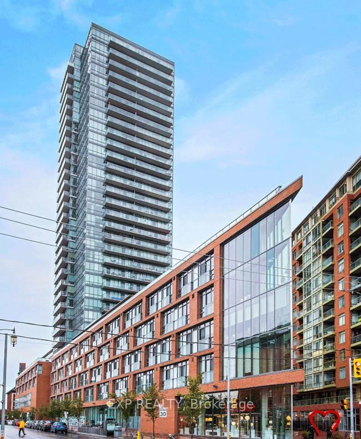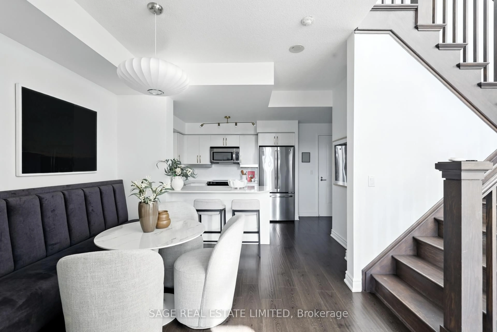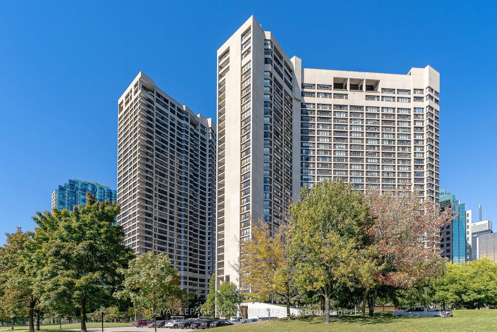1 Bedford Rd #611, Toronto, Ontario M5R 2B5
Contact us about this property
Highlights
Estimated valueThis is the price Wahi expects this property to sell for.
The calculation is powered by our Instant Home Value Estimate, which uses current market and property price trends to estimate your home’s value with a 90% accuracy rate.Not available
Price/Sqft$1,262/sqft
Monthly cost
Open Calculator
Description
Welcome to this rarely offered corner unit at One Bedford. It's situated on the top floor of the west tower. One Bedford is a luxury building offering excellent amenities and staff. Unit 611 has a spacious open concept layout featuring floor to ceiling windows with southwest views and a full width balcony. Updates include newly refinished hardwood floors, new kitchen backsplash and a new bathroom vanity. The large kitchen island has seating and ample storage. Premium Miele appliances. The building has extensive amenities that include an indoor salt water pool, exercise room, sauna and steam room, outdoor terrace and barbecue area, meeting and party rooms, 24 hr concierge, on-site property management. Unsurpassed location just steps to Yorkville where you'll find some of the best shopping and restaurants in the city. Located next to the University of Toronto, Royal Conservatory, Koerner Hall, the ROM plus St George Subway is right across the street. Oh, did I mention the courteous front desk staff? They're the best!!
Property Details
Interior
Features
Flat Floor
Other
6.7 x 1.46Sw View / Concrete Floor
Dining
3.96 x 2.67Combined W/Living / W/O To Balcony / hardwood floor
Kitchen
4.19 x 2.74Granite Counter / Stainless Steel Appl / hardwood floor
Living
4.92 x 3.14Combined W/Dining / Open Concept / hardwood floor
Exterior
Features
Parking
Garage spaces 1
Garage type Underground
Other parking spaces 0
Total parking spaces 1
Condo Details
Amenities
Bike Storage, Concierge, Gym, Indoor Pool, Party/Meeting Room, Visitor Parking
Inclusions
Property History
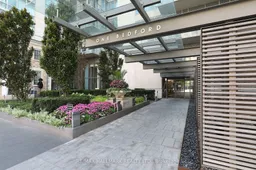 41
41