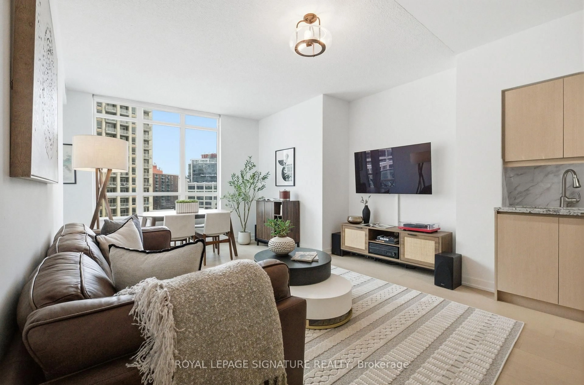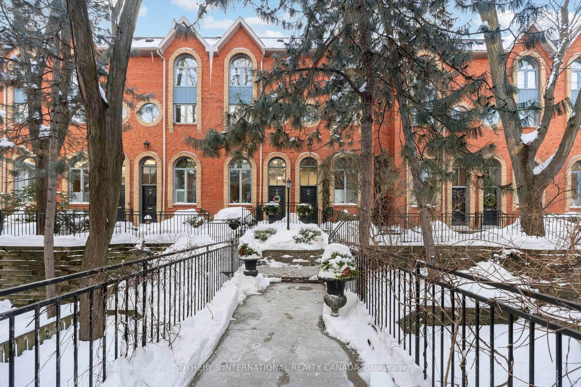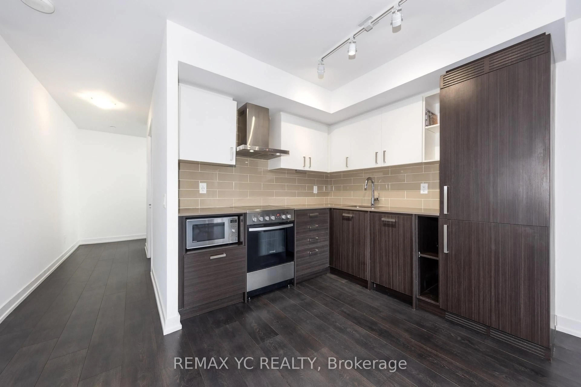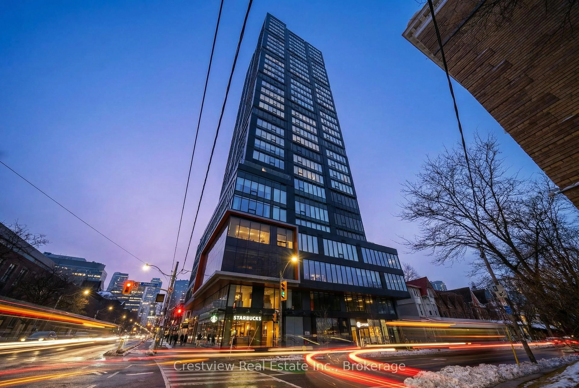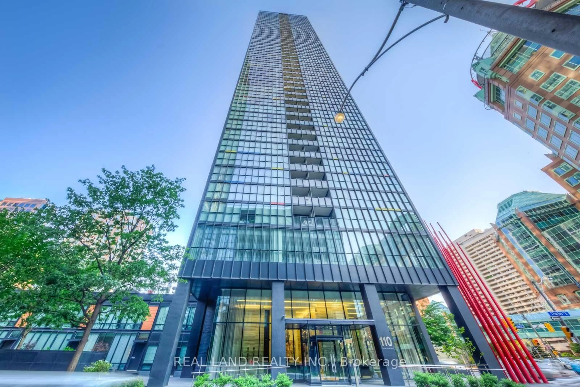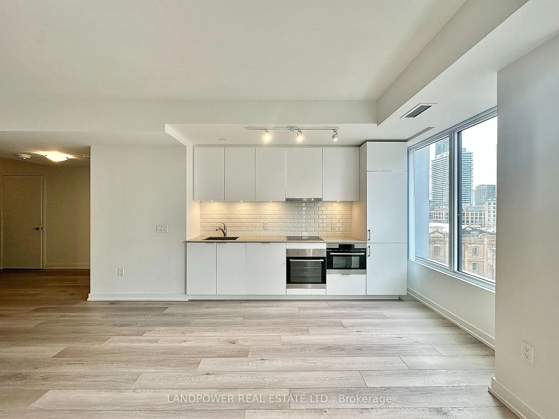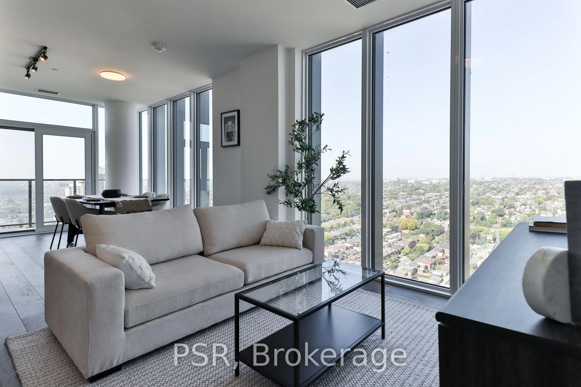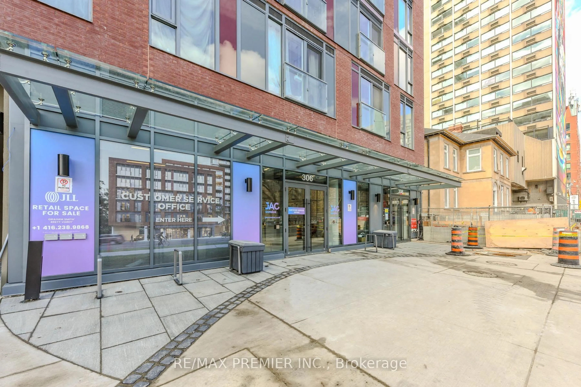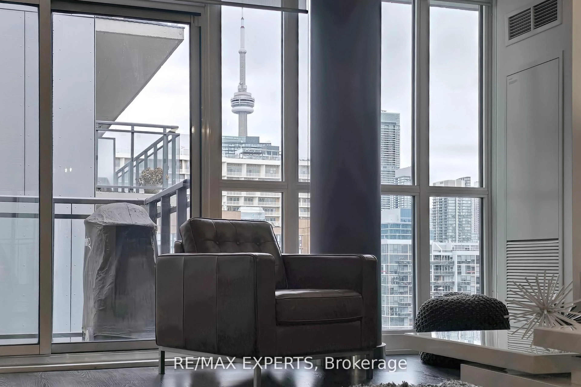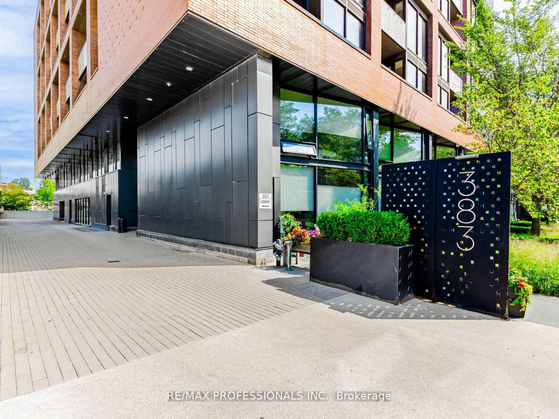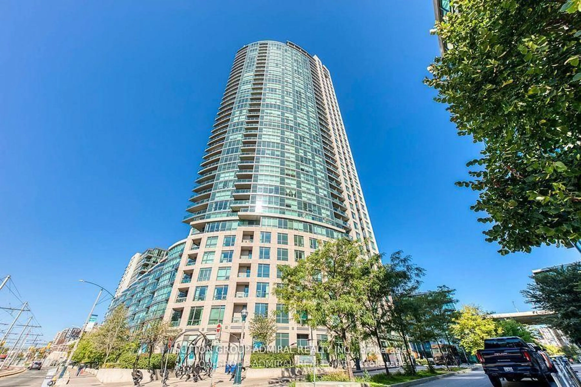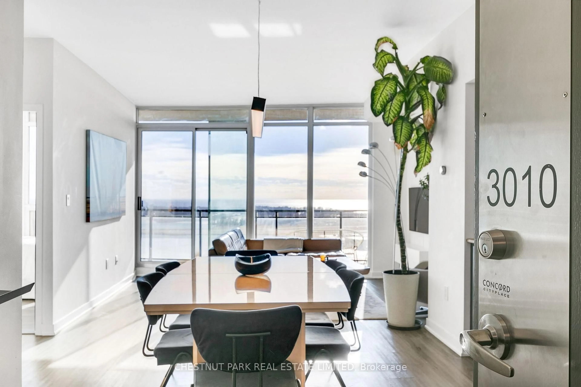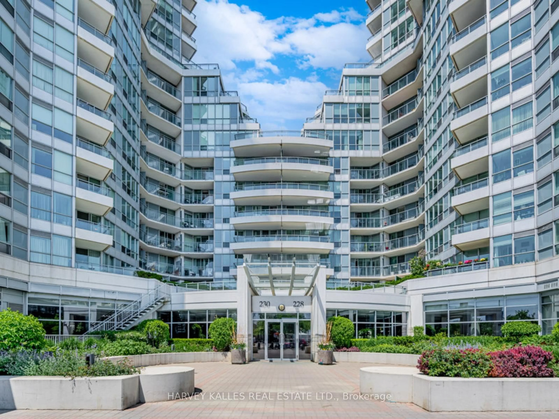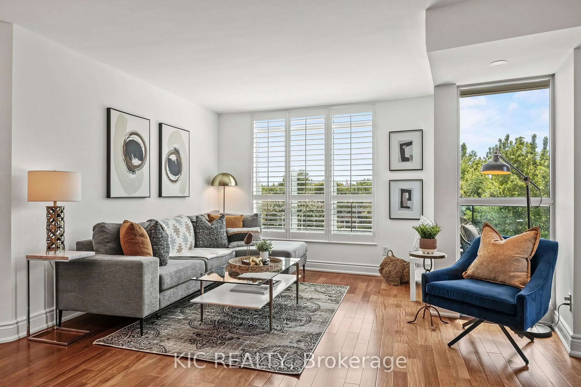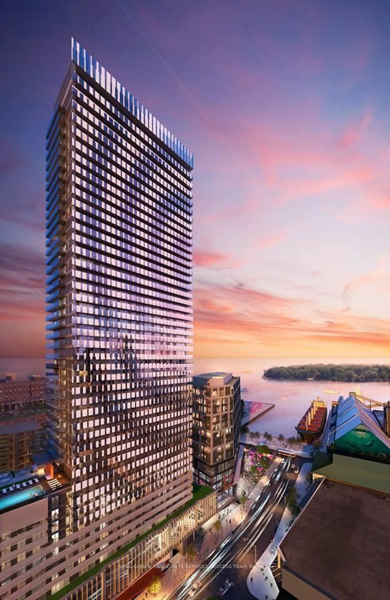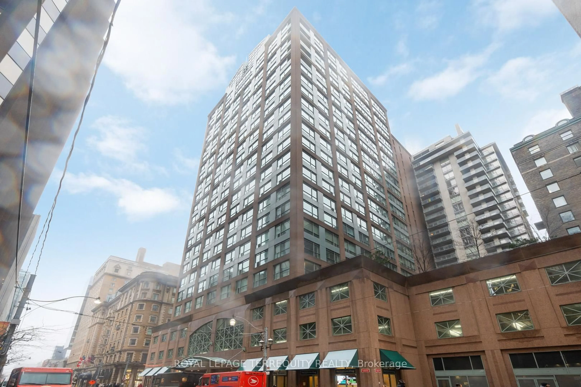Sold 157 days ago
181 Bedford Rd #908, Toronto, Ontario M5R 0A2
In the same building:
-
•
•
•
•
Sold for $···,···
•
•
•
•
Contact us about this property
Highlights
Sold since
Login to viewEstimated valueThis is the price Wahi expects this property to sell for.
The calculation is powered by our Instant Home Value Estimate, which uses current market and property price trends to estimate your home’s value with a 90% accuracy rate.Login to view
Price/SqftLogin to view
Monthly cost
Open Calculator
Description
Signup or login to view
Property Details
Signup or login to view
Interior
Signup or login to view
Features
Heating: Forced Air
Cooling: Central Air
Exterior
Signup or login to view
Features
Patio: Open
Balcony: Open
Condo Details
Signup or login to view
Property History
Aug 29, 2025
Sold
$•••,•••
Stayed 23 days on market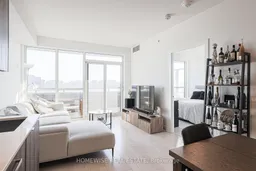 50Listing by trreb®
50Listing by trreb®
 50
50Property listed by HOMEWISE REAL ESTATE, Brokerage

Interested in this property?Get in touch to get the inside scoop.

