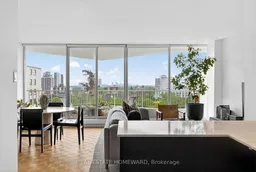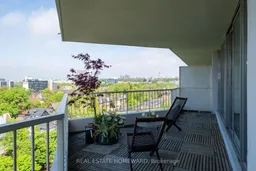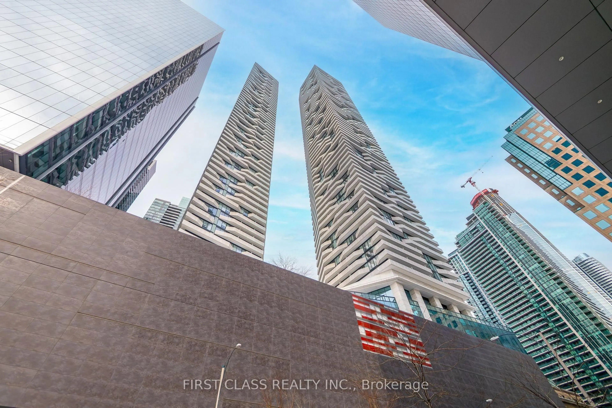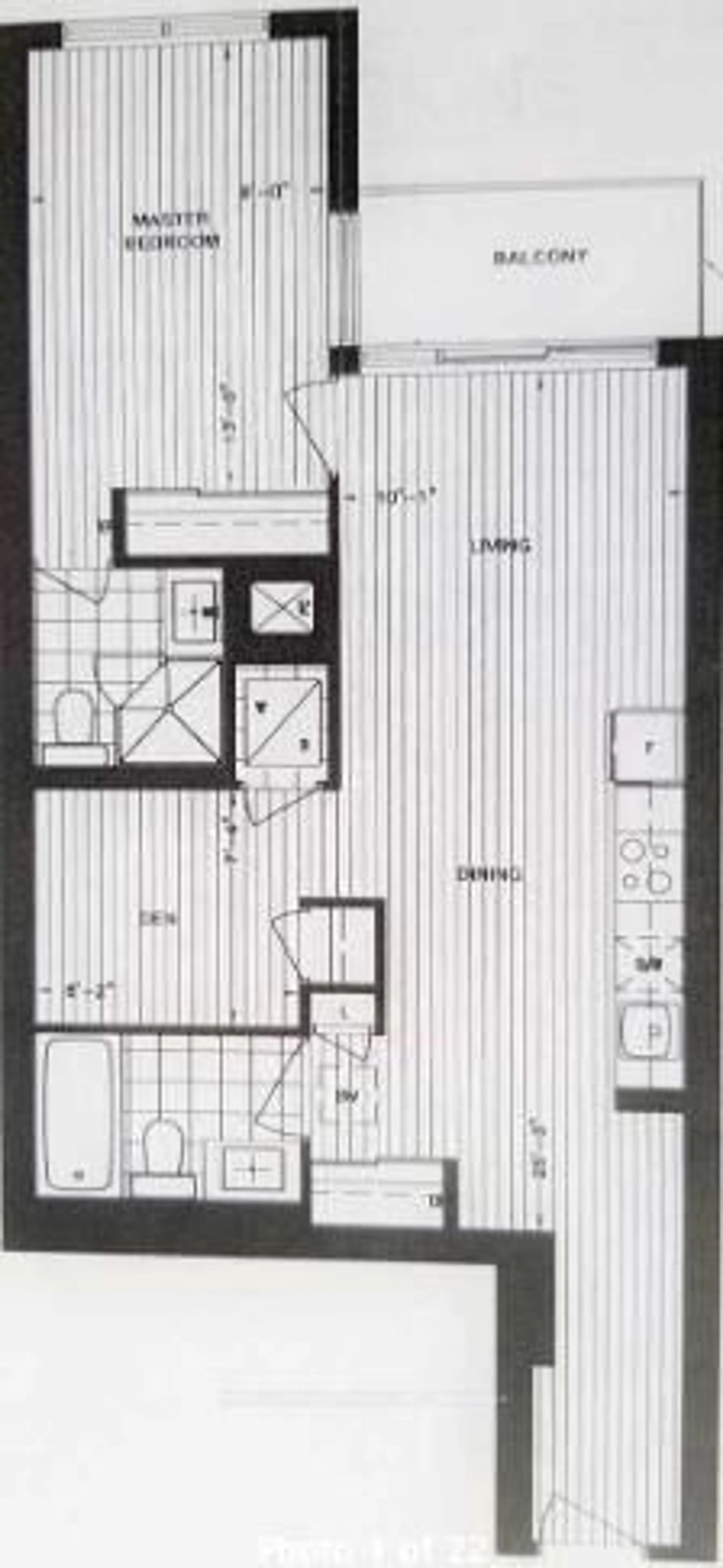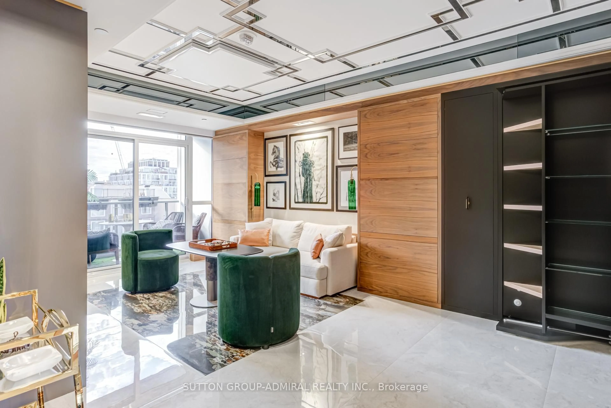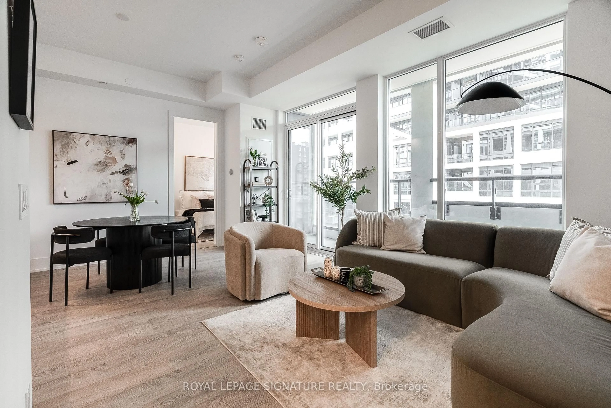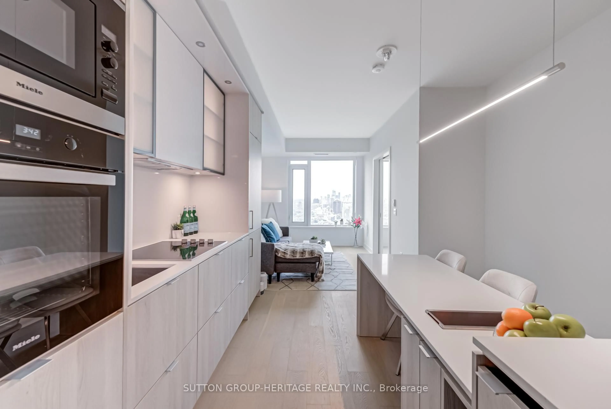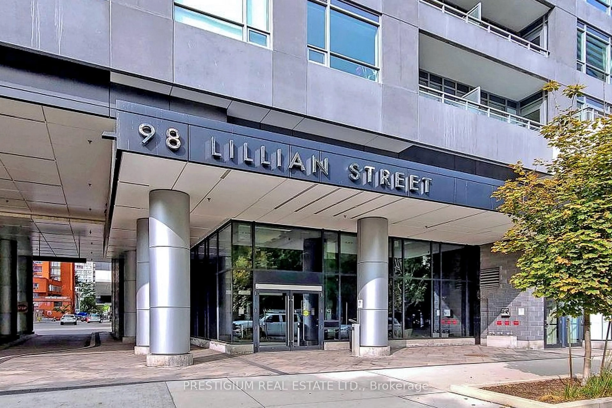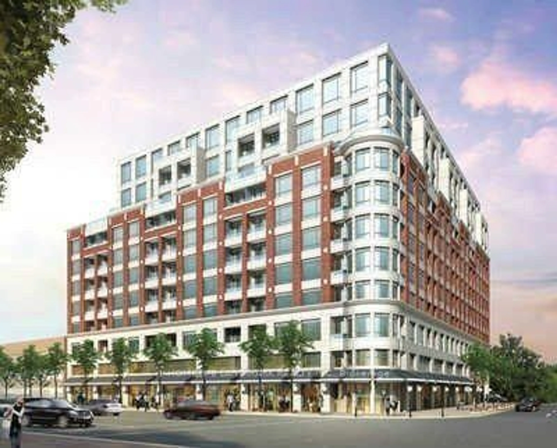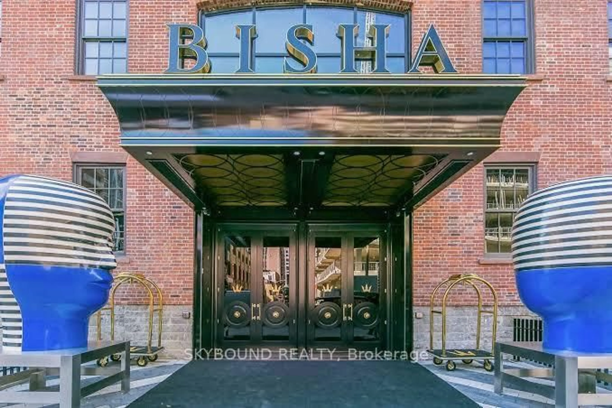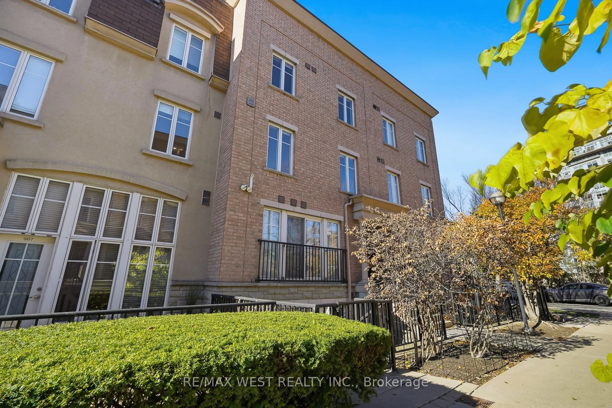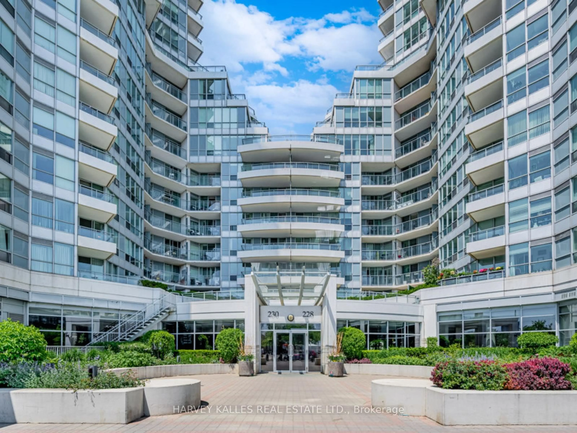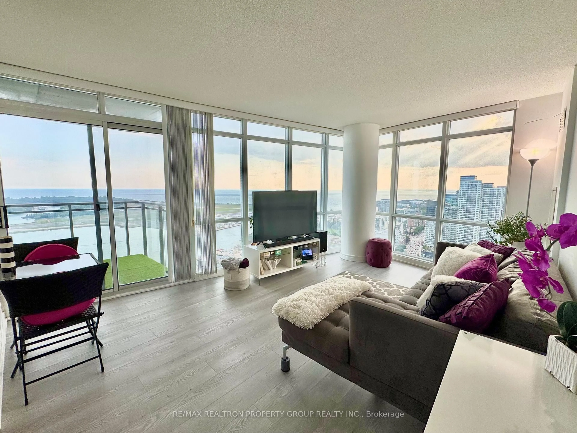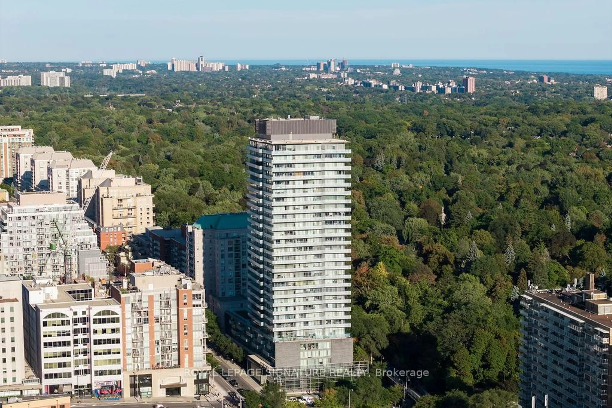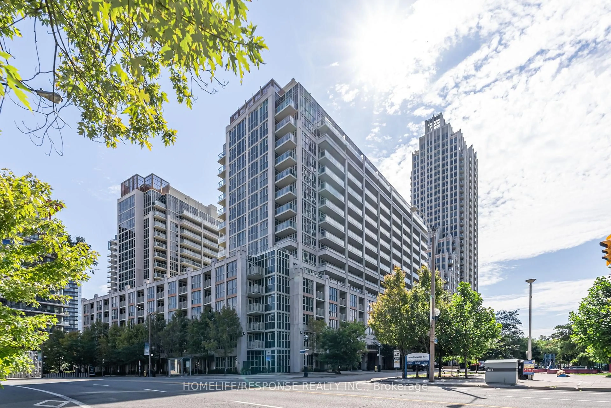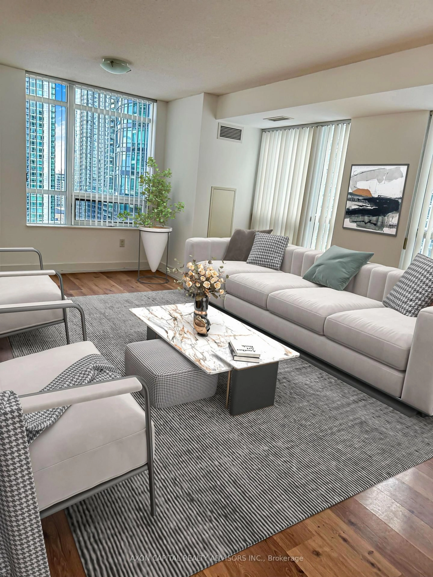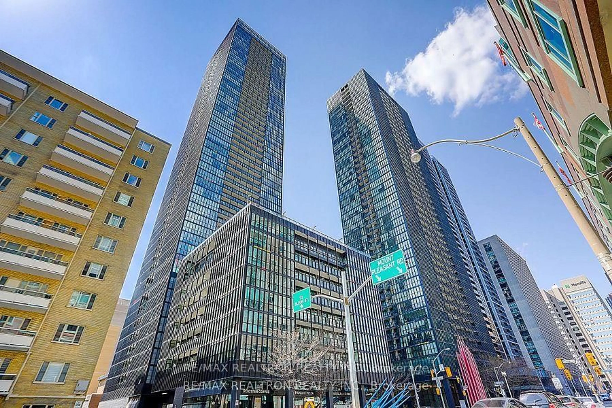Welcome to 190 St George St, a celebrated, quiet, tree-lined mid-century modern boutique building in the heart of the Annex, designed by renowned architect Joseph A. Medewski. Located just steps from two subway lines, this boutique residence offers a perfect balance of timeless design and urban convenience. This sub-penthouse 1-bedroom, 1-bathroom suite offers 725 sq ft of impeccably renovated interior space, plus an oversized west-facing terrace perfect for enjoying unobstructed, forever views of the city skyline that impress both day and night. Interiors by Design Fellow Inc., with over $100,000 invested in premium upgrades. The suite features a refined, open-concept layout filled with natural light from floor-to-ceiling windows. The kitchen is sleek and functional, with custom cabinetry, modern appliances, and high-end finishes. The tranquil bedroom is generously sized and can comfortably accommodate a king-sized bed, while the fully renovated washroom adds elegant, contemporary touches. Suite corridors to be renovated. Parking and a locker are included, providing everyday convenience in a prime downtown location, just moments to Yorkville, U of T, Bloor Street shopping, the ROM, and more.
Inclusions: Refrigerator, stove, dishwasher, clothes washer, clothes dryer, all existing window coverings, all existing electric fixtures.
