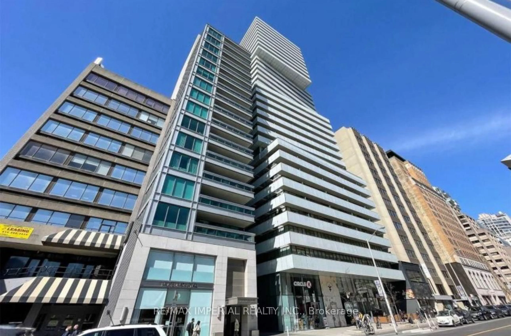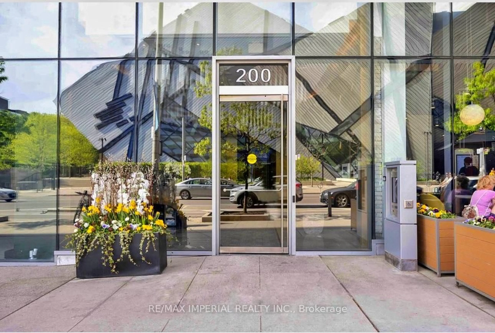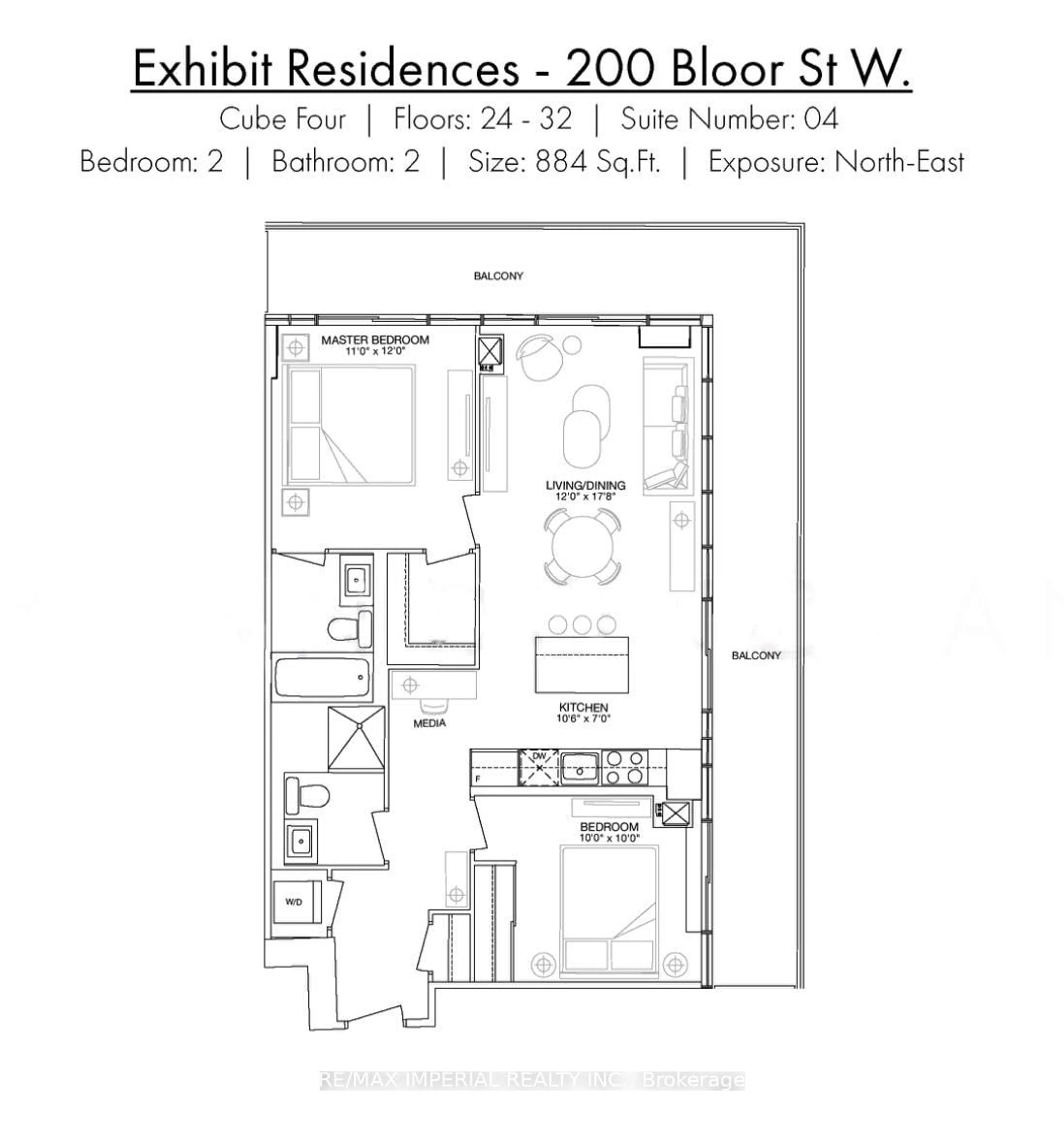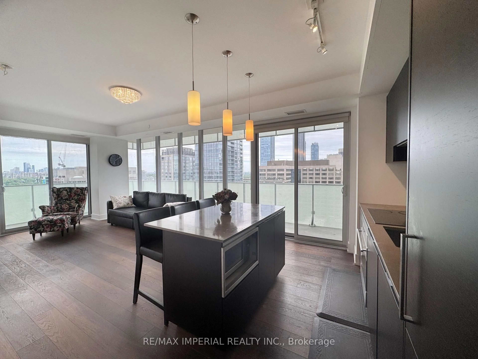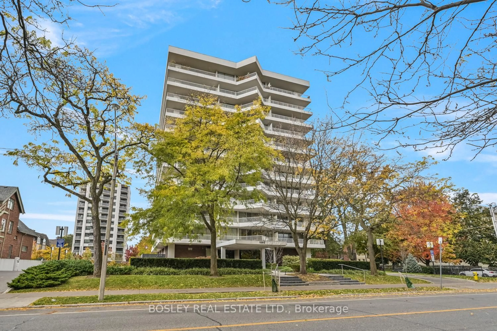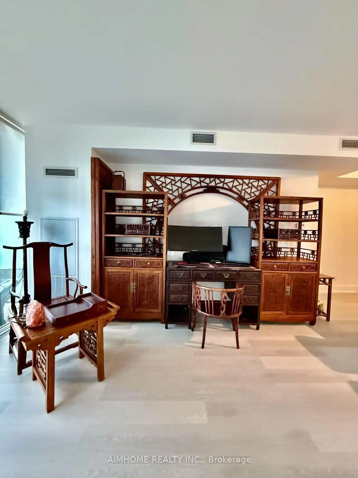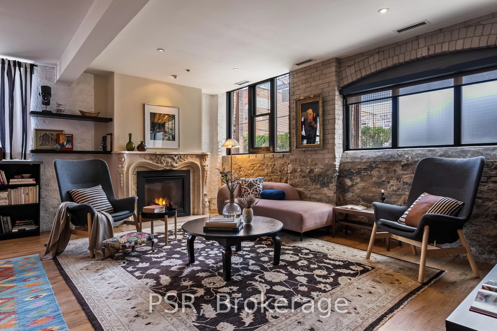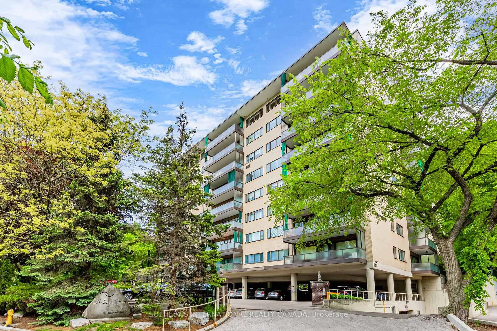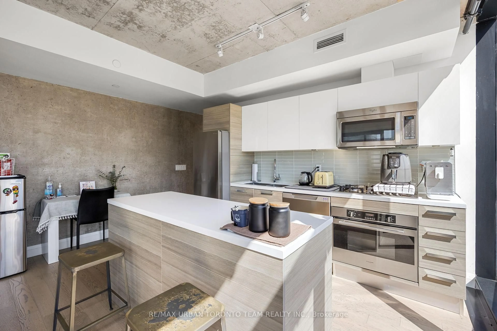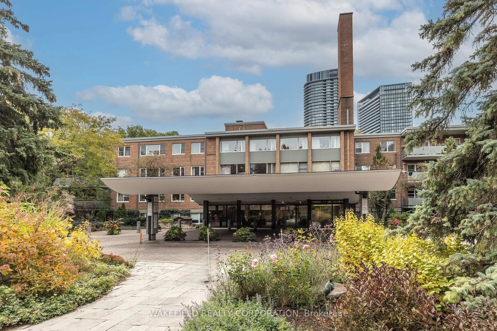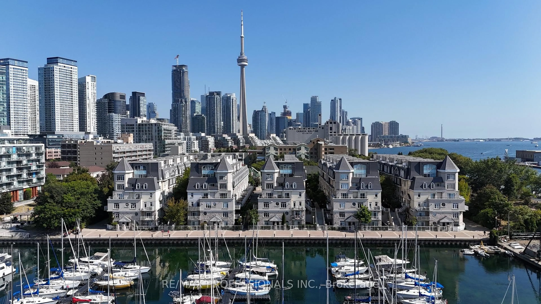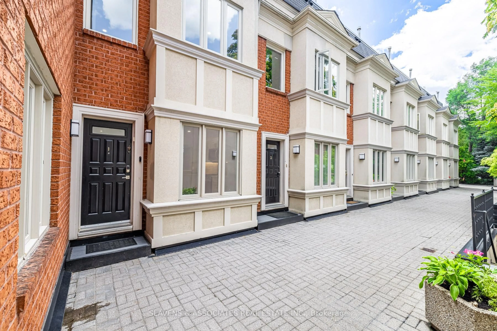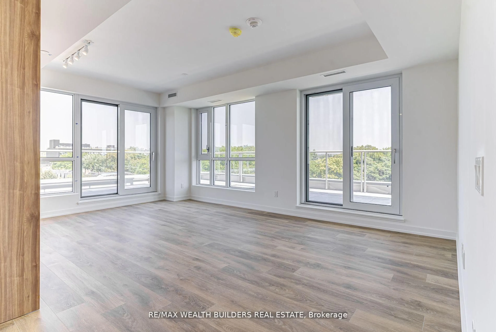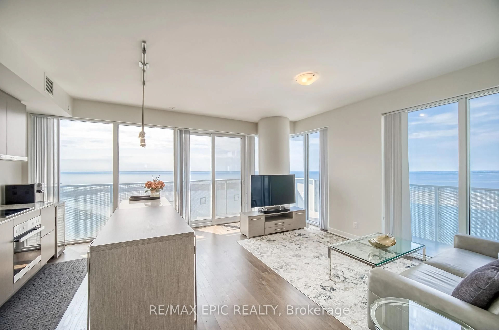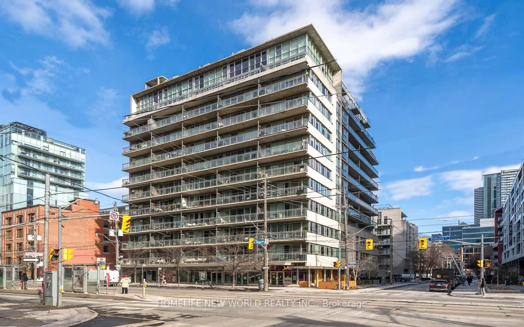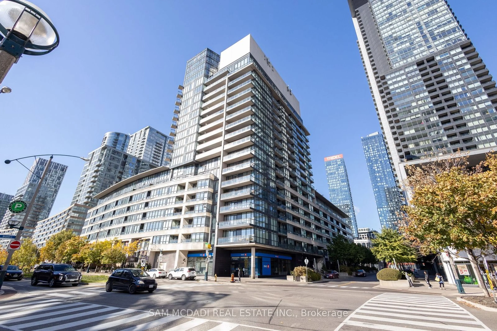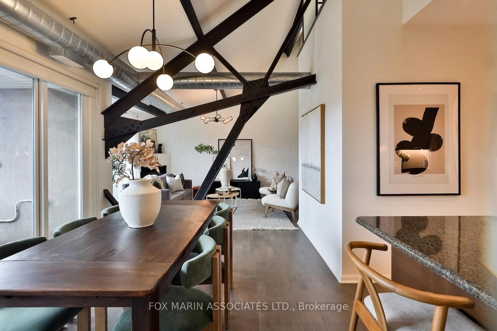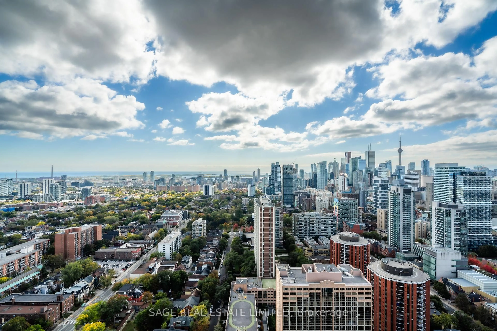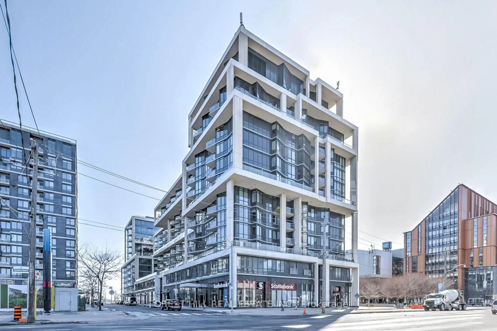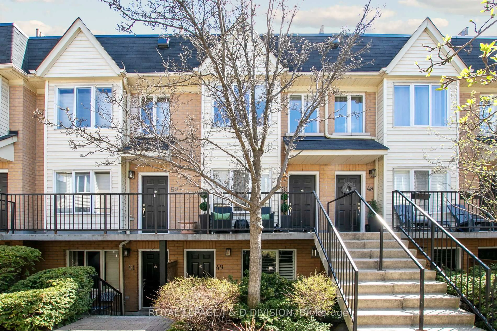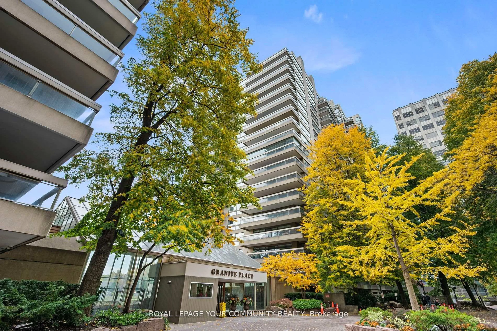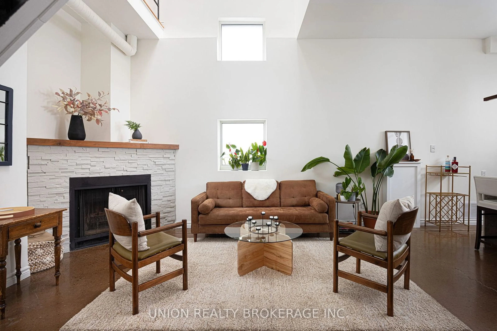200 Bloor St #2604, Toronto, Ontario M5S 1T8
Contact us about this property
Highlights
Estimated ValueThis is the price Wahi expects this property to sell for.
The calculation is powered by our Instant Home Value Estimate, which uses current market and property price trends to estimate your home’s value with a 90% accuracy rate.Not available
Price/Sqft$1,533/sqft
Est. Mortgage$5,574/mo
Maintenance fees$1257/mo
Tax Amount (2024)$6,731/yr
Days On Market3 days
Description
Located In Yorkville The Most Prestigious And Affluent Condo Neighbourhood In Toronto, Exhibit Residences Is One Of The Most Exclusive Boutique Buildings Ever Constructed In Canada. It's Luxurious Elegance Is A Supreme Setting In Which To Enjoy A Lifestyle Of Sublime Comfort. Natural Light Floods Into Every Room Of This Exceptional Luxury Suite. Enjoying Proximity To Shops Of Bloor Street, Yorkville And Cumberland, ROM and RCM, World-Class Dining And A Wealth Of Cultural And Entertainment Venues, This Cosmopolitan Jewel Represents The Perfect Home For The Most Discerning Buyer. This Luxury 2 Bedroom Corner Suite Features A Large Wrap Around balcony And Expansive Unobstructed Views. Entertain Guests In Your Modern, Open Concept Kitchen. Live Where The City's Celebrated Creators Work And Play. Steps Away From Designer Shopping, Five Star Restaurants And Major Transportation Hubs. It Simply Doesn't Get Better Than This! Built In Fridge, Built In Freezer, Built In Dishwasher, Stainless Steel Microwave, Stainless Steel Oven. Washer/Dryer. All Electronic Light Fixtures And All Window Coverings
Property Details
Interior
Features
Flat Floor
Kitchen
2.47 x 3.72hardwood floor / B/I Appliances / Modern Kitchen
Living
4.91 x 3.72Combined W/Kitchen / hardwood floor / W/O To Balcony
Primary
3.78 x 3.38W/O To Balcony / hardwood floor / Ensuite Bath
2nd Br
3.08 x 3.9hardwood floor / W/O To Balcony / Large Closet
Exterior
Features
Parking
Garage spaces 1
Garage type Underground
Other parking spaces 0
Total parking spaces 1
Condo Details
Inclusions
Property History
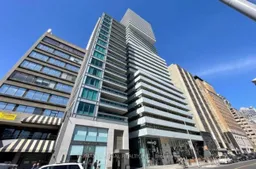 42
42Get up to 1% cashback when you buy your dream home with Wahi Cashback

A new way to buy a home that puts cash back in your pocket.
- Our in-house Realtors do more deals and bring that negotiating power into your corner
- We leverage technology to get you more insights, move faster and simplify the process
- Our digital business model means we pass the savings onto you, with up to 1% cashback on the purchase of your home
