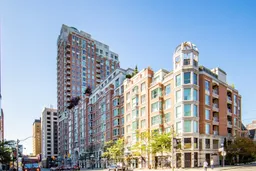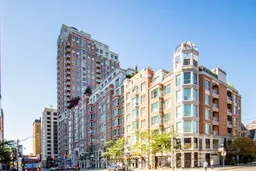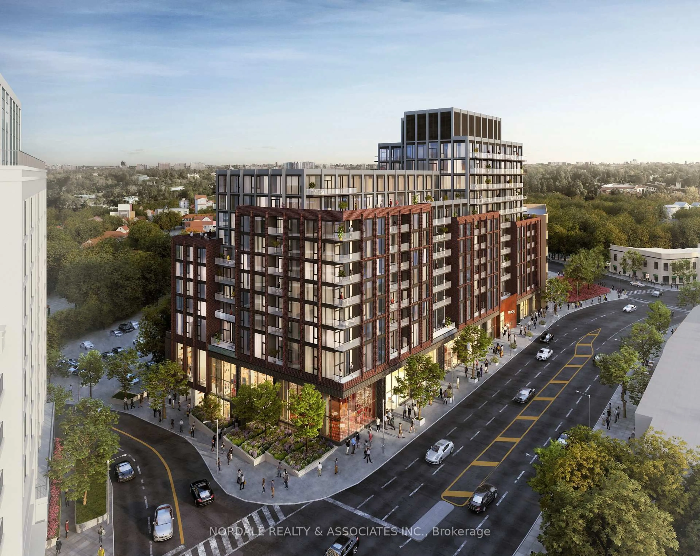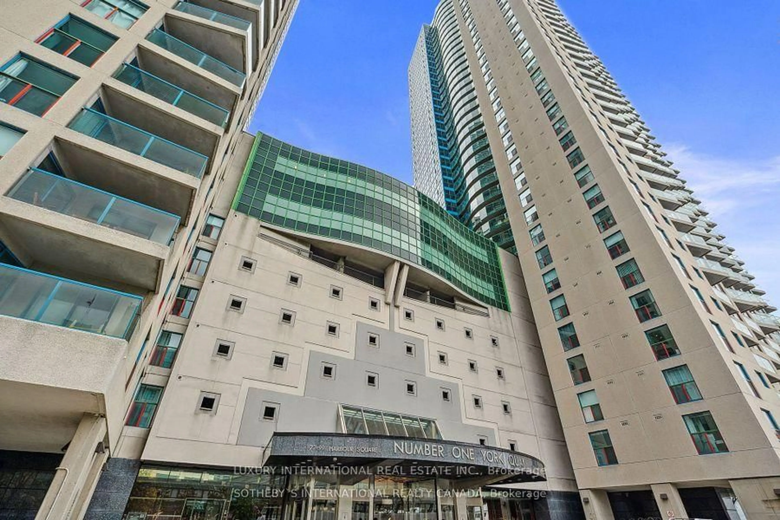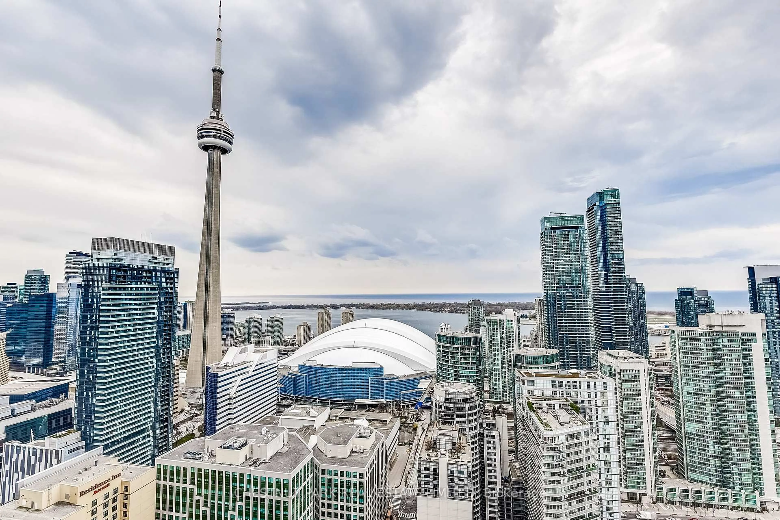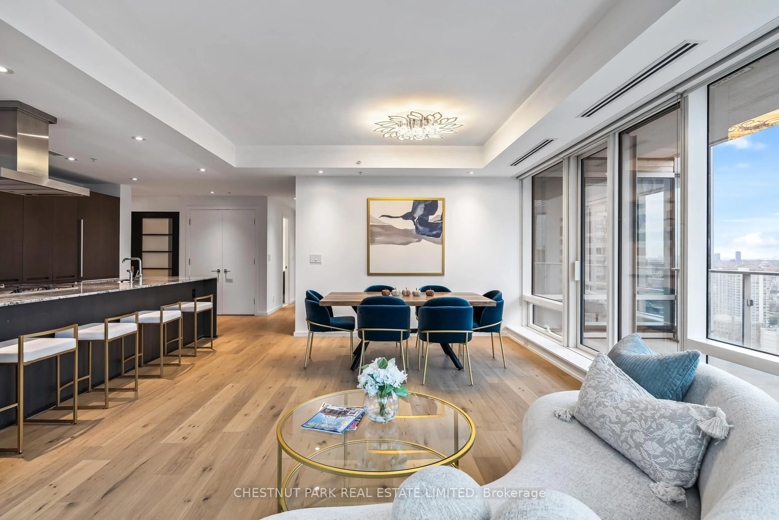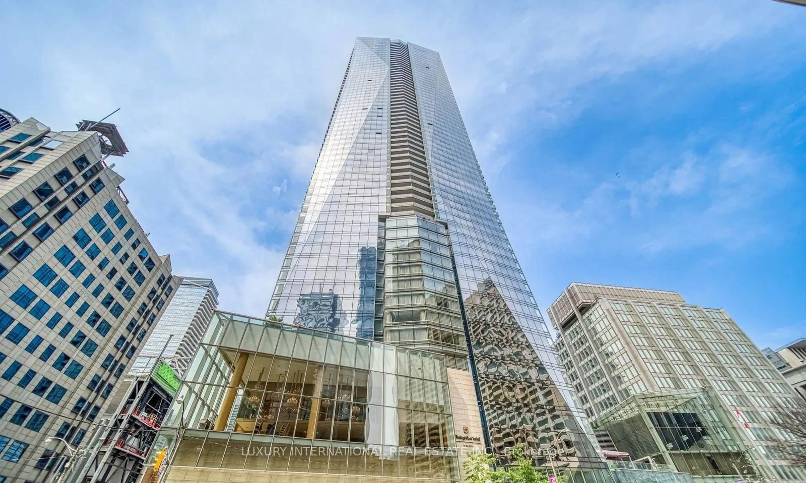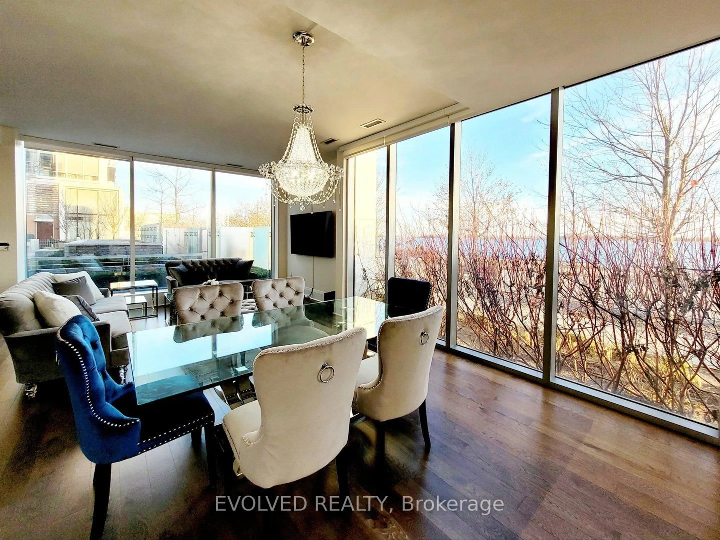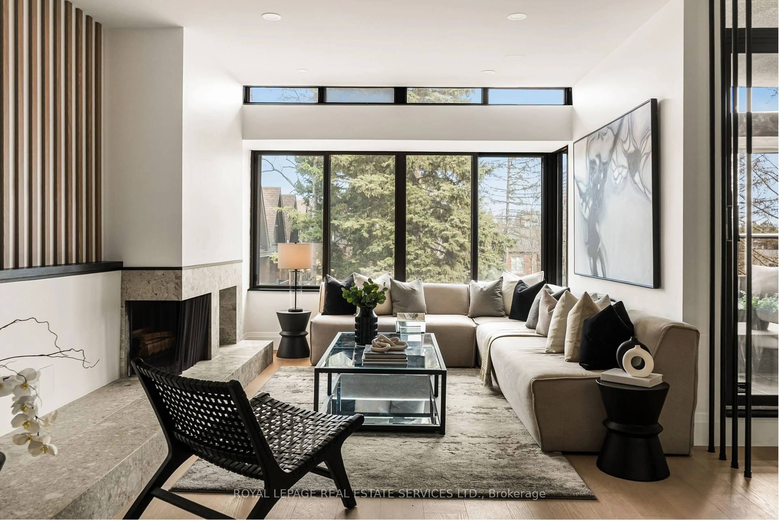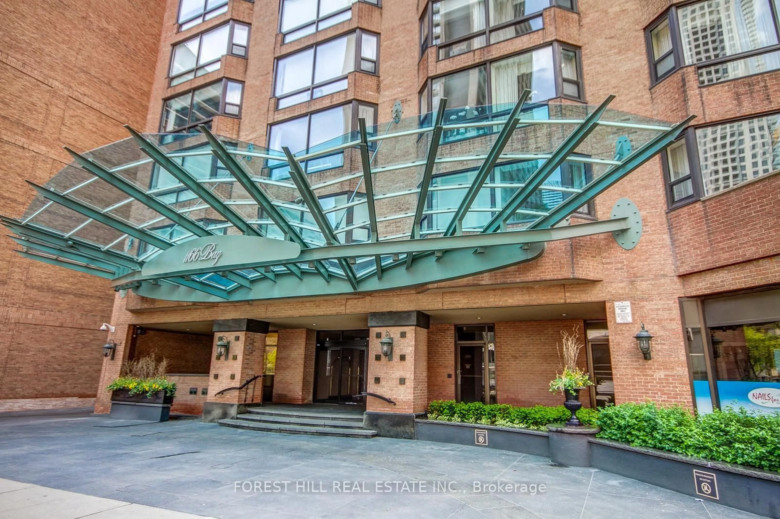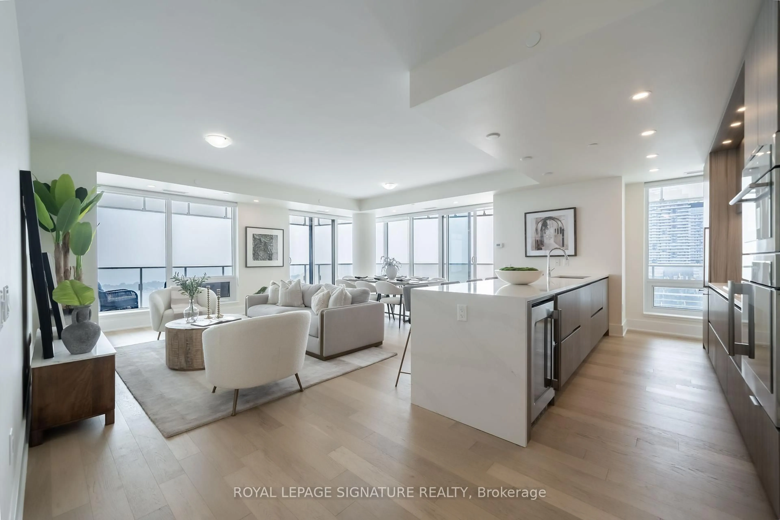Prime Yorkville. Rare southwest corner suite in the south tower of the prestigious Prince Arthur Residences - ideally positioned on the quieter side of the building, away from Avenue Rd traffic. This bright, split-bedroom layout offers 1,595 sq ft plus a private west-facing balcony with sunset views over Prince Arthur Ave. Each of the two bedrooms has its own ensuite bath, plus a powder room in foyer. Perfect for those downsizing from a house, the expansive open-concept living, dining, and family area provides exceptional entertaining space. Eat-in kitchen with built-in breakfast bar. Spacious primary bedroom features a 6-piece ensuite and large walk-in closet. Second bedroom features its own 3 piece ensuite bath. One of only four units in the building with this layout. Luxury amenities include 24-hour concierge, valet parking, porter service, gym, infrared sauna, two elegant party rooms, media/screening room, and outdoor lounge. Steps to Yorkville's top boutiques and restaurants, Whole Foods, the ROM, University of Toronto, hospitals, and the subway. For a better sense of the potential, refer to MLS# C4803683, the most recent sale of this floor plan, located just one floor below.
Inclusions: SubZero Refrigerator/Freezer, GE Profile Stove, Stove Top & Dishwasher. Microwave. LG Washer/Dryer, Hunter Douglas Blinds, Electric Light Fixtures, Broadloom Where Laid. Chattels In "As Is" Condition. 1 parking space and 1 locker.
