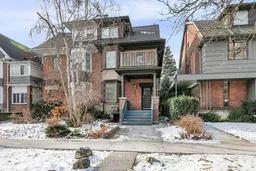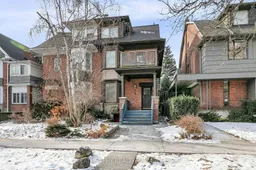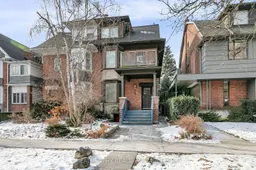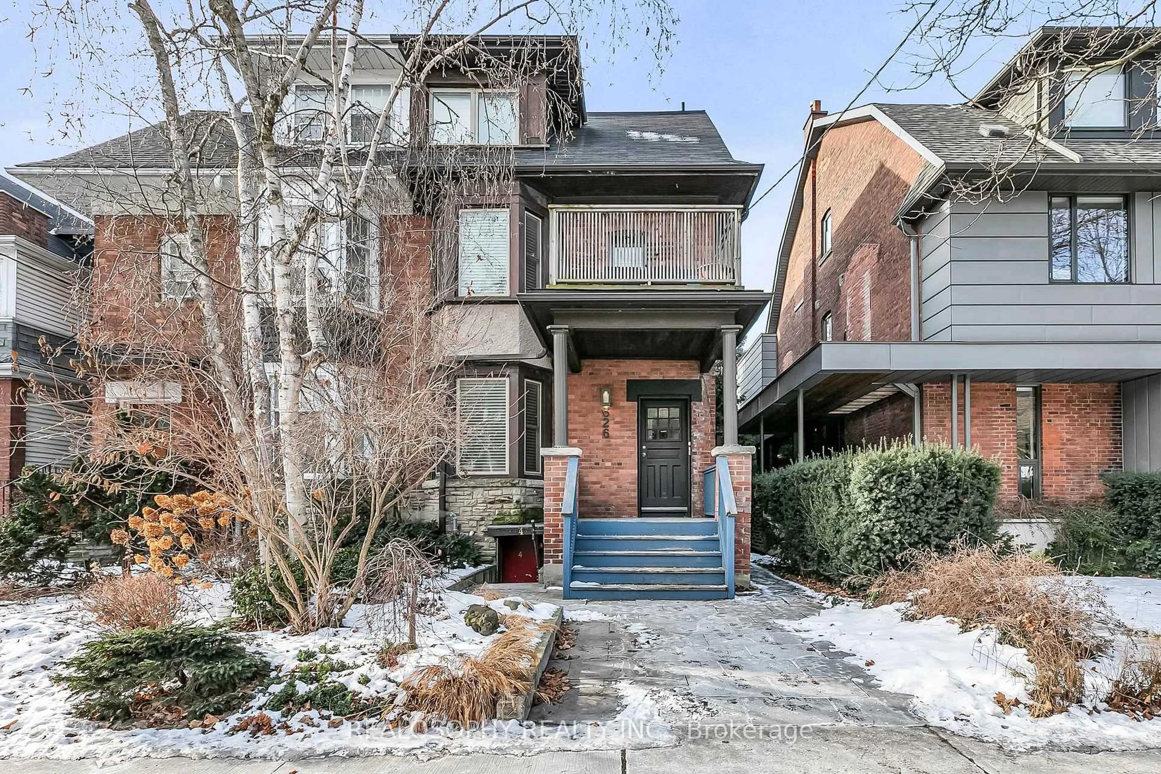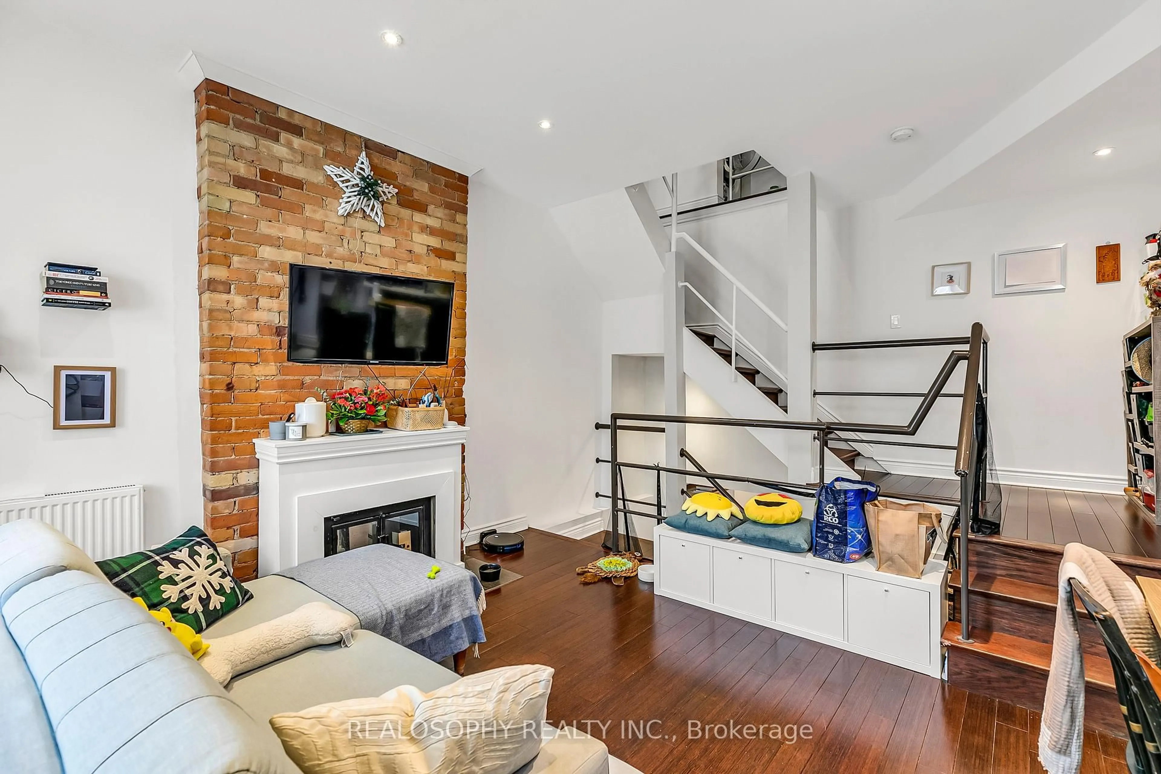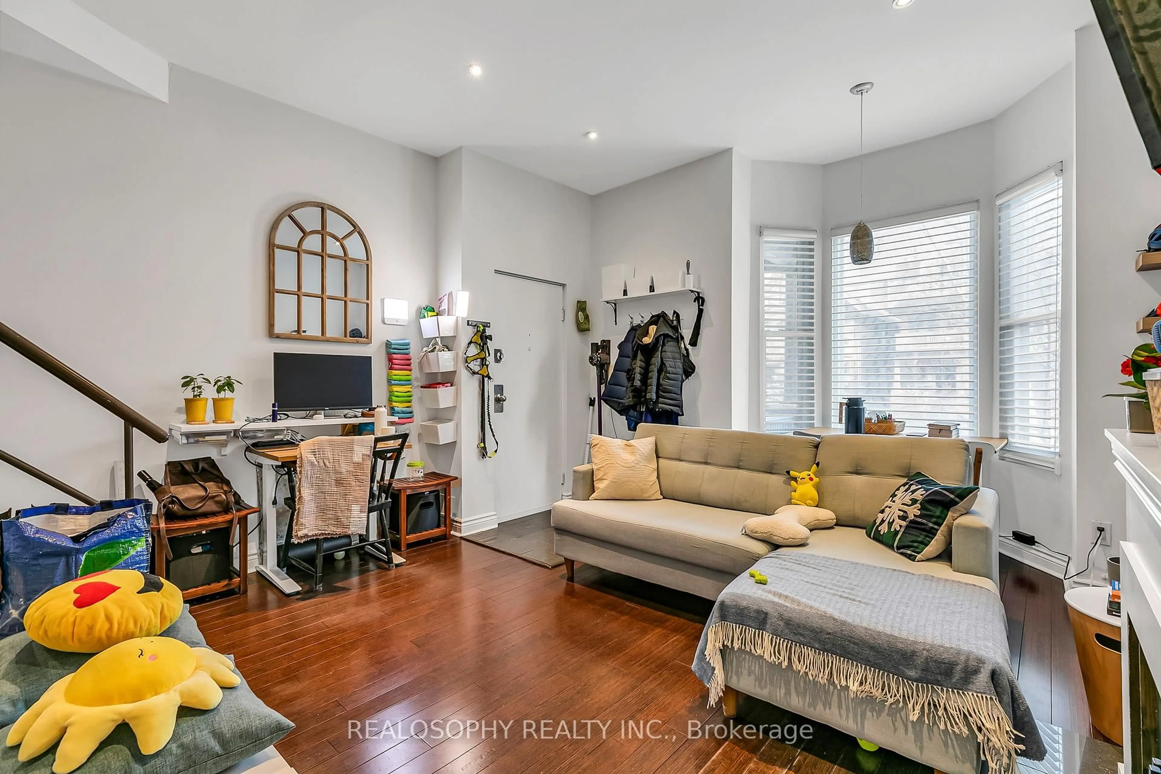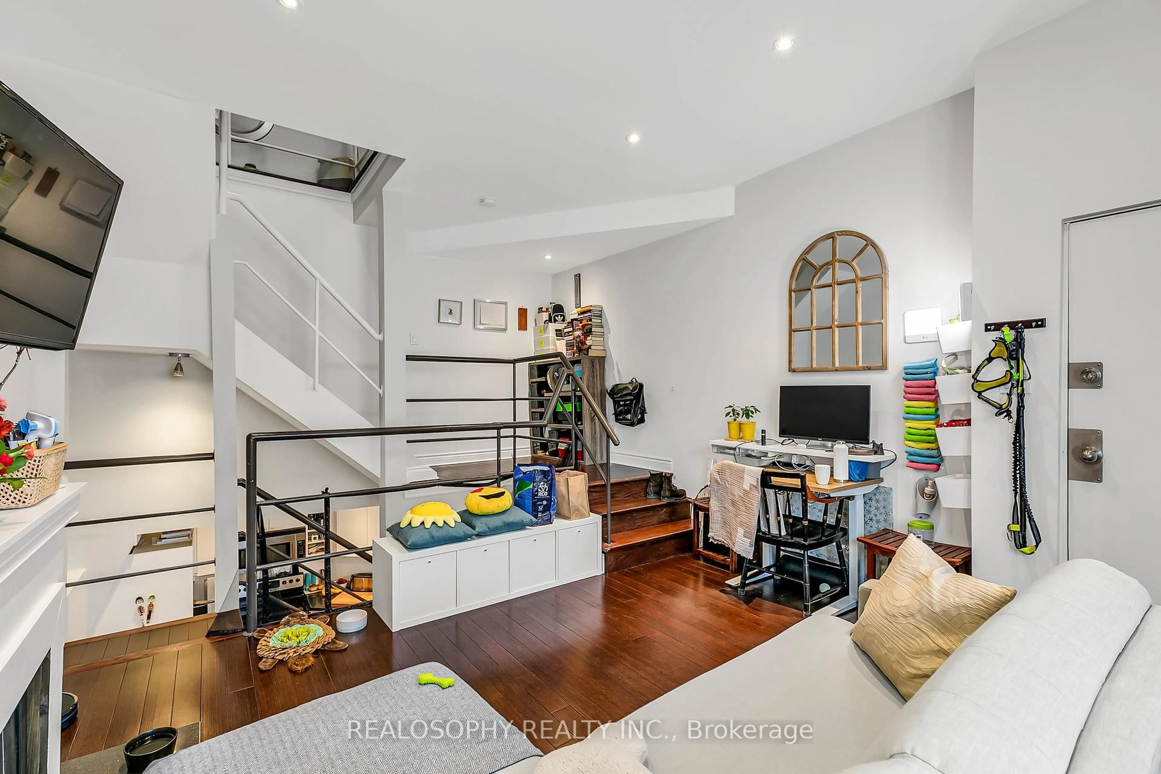626 Huron St, Toronto, Ontario M5R 2R9
Contact us about this property
Highlights
Estimated valueThis is the price Wahi expects this property to sell for.
The calculation is powered by our Instant Home Value Estimate, which uses current market and property price trends to estimate your home’s value with a 90% accuracy rate.Not available
Price/Sqft$917/sqft
Monthly cost
Open Calculator
Description
Investment opportunity for a luxury multiplex in Toronto's Annex -- Steps from Dupont and Spadina Stations, this well maintained 4-unit property contains renovated units across over 4,000 square feet with clever design, efficient use of space, modern upgrades, and additional income potential ---- Unit 1 spans 3 levels, blending character with modern living. Features include a spacious bedroom with ensuite bath, laundry, office space, and a walkout to a private deck ---- Unit 2 is a bi-level, 2nd-storey layout with modern and practical living, dining, and kitchen walking out to a private deck. Down to the extra large main floor bedroom finds an ensuite bath, laundry, and office nook ---- Unit 3 is a true owner's suite. A top-floor, beautifully designed space with glass rail, custom kitchen cabs, Quarts counters, Miele cooktop + oven, Sub-Zero fridge, skylights, laundry, and a 260 sq ft rooftop deck ---- Unit 4, the lower level 2 bedroom unit with private entry, features a renovated, eat-in kitchen, laundry, patio walk-out, and a bright, additional live + work space with floor-to-ceiling windows that leads upstairs to the primary bedroom ---- A newer detached garage holds two parking spaces, a new Motor-Drive Opener, and raised storage racks for all four units. Laneway potential here and report is available. Systems include roof (2009), Boiler (2011) and three ductless AC/ Heat Pump Units (2019-2021). Three separate hydro meters. Financials available. **EXTRAS** #1- Fridge, Stove, DW, W+D, Blinds, Light Fixtures (ELFs)...#2- Fridge, Stove, DW, W+D, Blinds, ELFs...Unit #3- Fridge, Cooktop, Oven, DW, W+D, Microwave, Blinds, ELFs...Unit #4 Inc; Fridge, Stove, DW, W+D, Blinds, ELFs. 3 Ductless Units.
Property Details
Interior
Features
Lower Floor
2nd Br
3.91 x 1.93Closet
Kitchen
3.76 x 3.0Granite Counter / Stainless Steel Appl / Tile Floor
Kitchen
5.18 x 4.06Updated / Eat-In Kitchen
Exterior
Features
Parking
Garage spaces 2
Garage type Detached
Other parking spaces 0
Total parking spaces 2
Property History
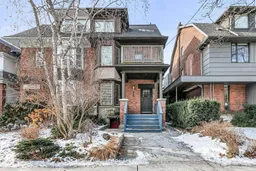 43
43