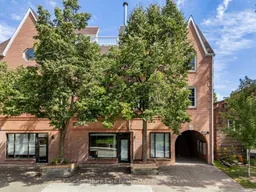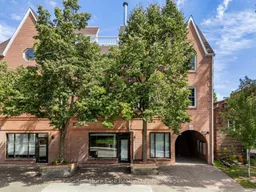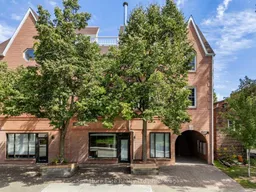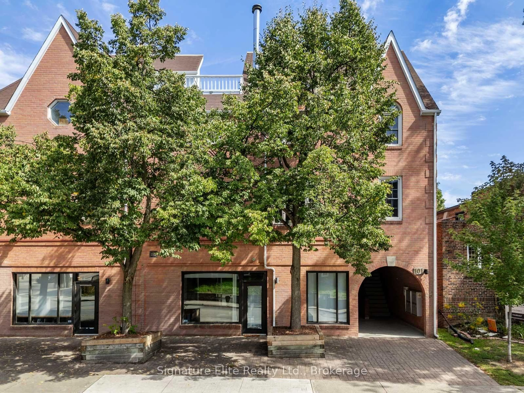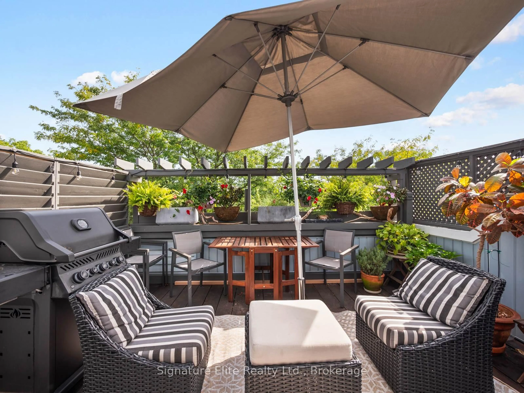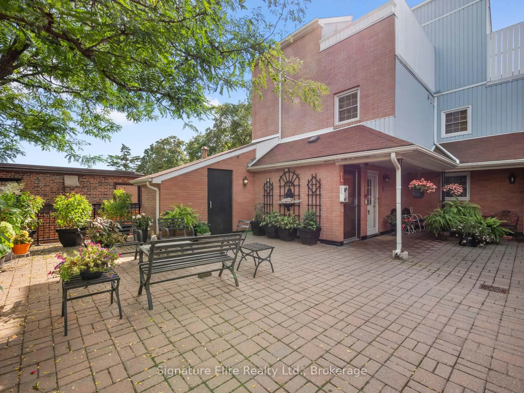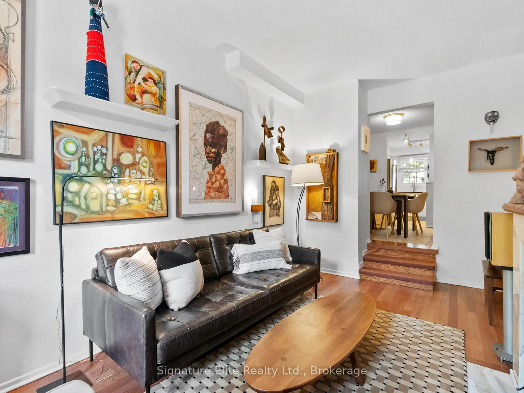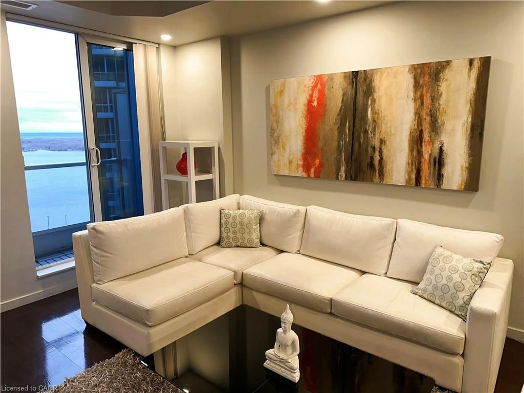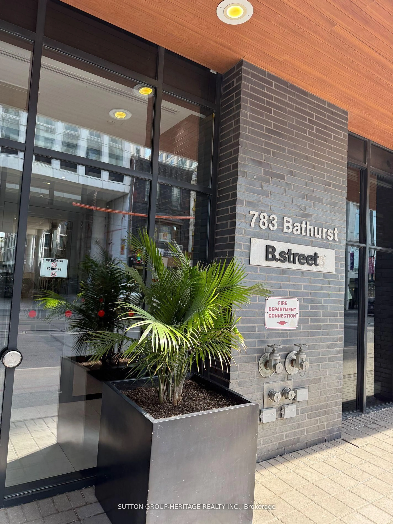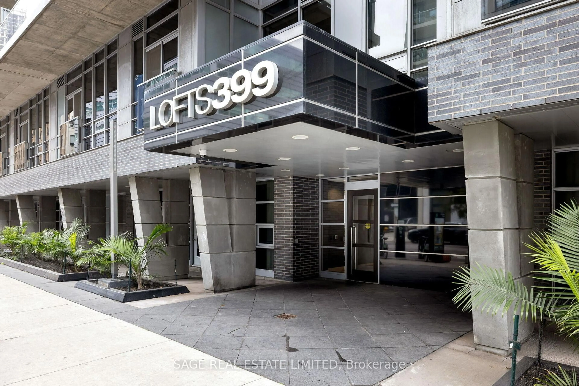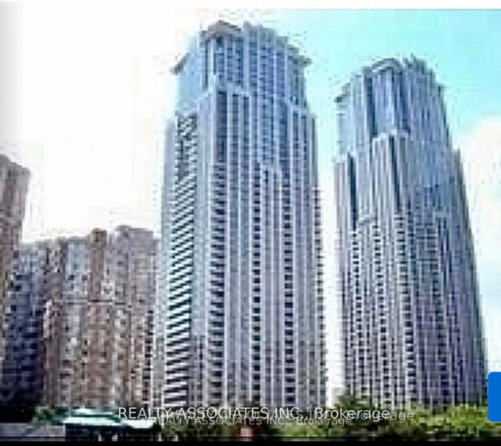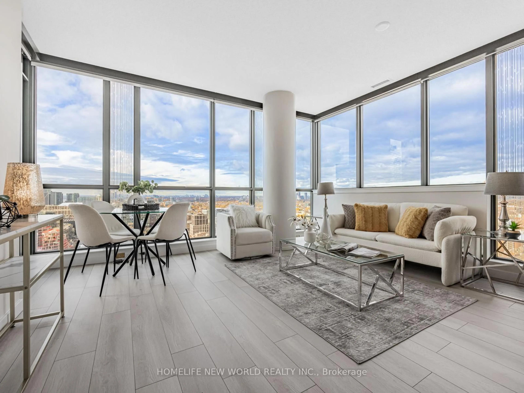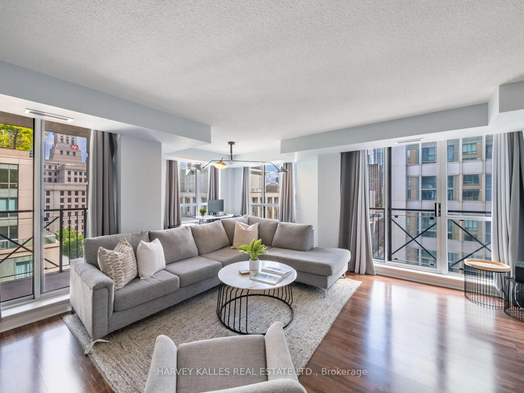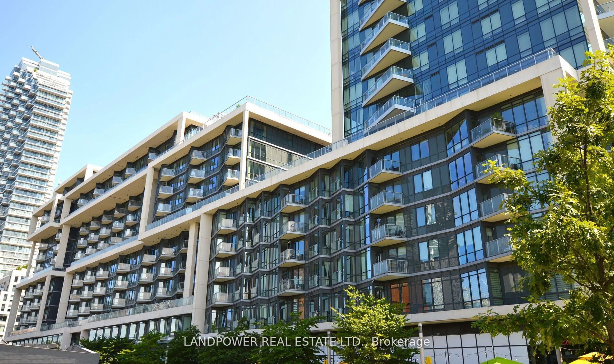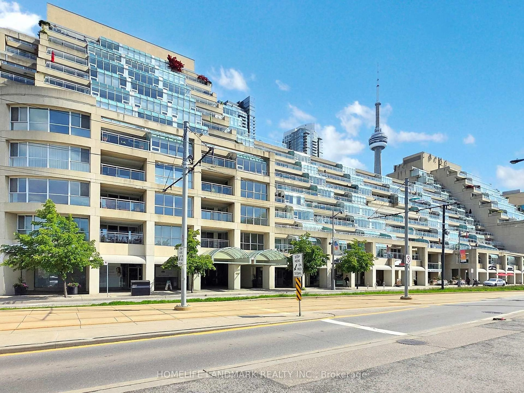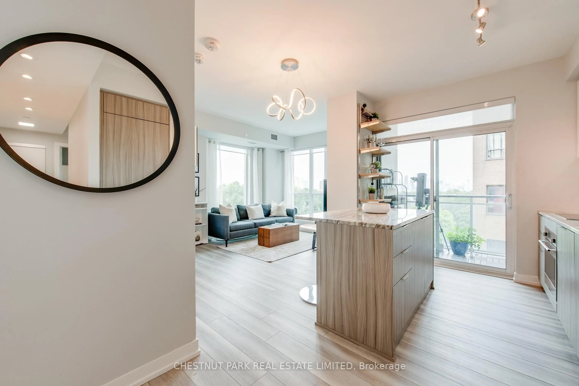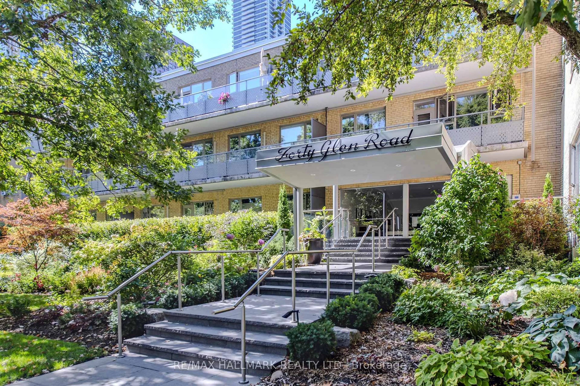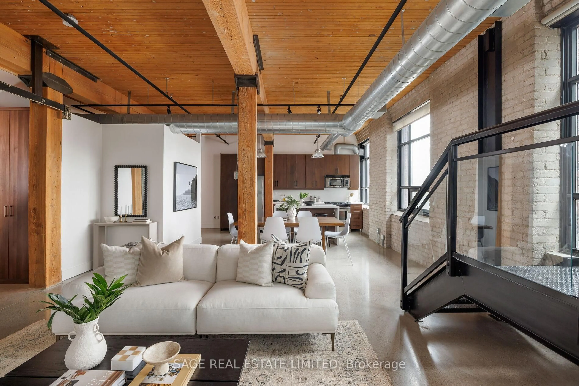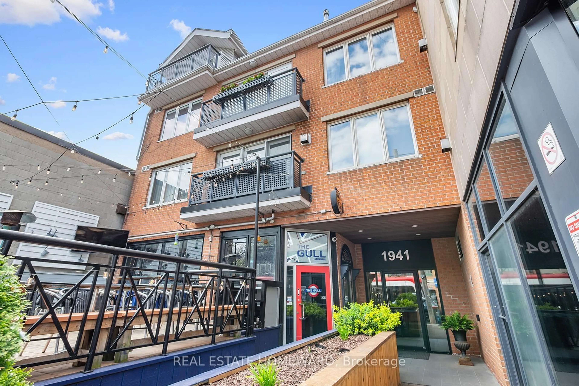101 Glen Manor Dr #13, Toronto, Ontario M4E 3V3
Contact us about this property
Highlights
Estimated valueThis is the price Wahi expects this property to sell for.
The calculation is powered by our Instant Home Value Estimate, which uses current market and property price trends to estimate your home’s value with a 90% accuracy rate.Not available
Price/Sqft$874/sqft
Monthly cost
Open Calculator
Description
Welcome to 101 Glen Manor Dr #13 a truly rare opportunity - in one of the most coveted TH complexes in the Beach, where homes almost never come avail. This 3-storey 2+1 bedroom, 4 bath home offers over $20K in custom upgrades incl a wine cellar + new built-ins in the sun-filled south-facing primary. Features a beautiful sunken living rm w/ Fireplace overlooking Ivan Forrest Gardens, a dedicated dining area + a treetop 3rd-floor spa retreat and at-home office space w/lake views. Entertain on the stunning rooftop terrace (BBQs permitted) w/panromantic lake + park views. Dog-friendly community w/landscaped walkways + cozy shared lounge spaces. Steps to Queen St shops, cafes + restaurants and just a 2-min walk to the lake + boardwalk. Incl 1 parking w/EV charger. This is refined urban living by the water at its best, and love where you live! Its does not get much better then this south of queen street!
Property Details
Interior
Features
Main Floor
Living
3.17 x 6.02Sunken Room / Fireplace
Dining
3.45 x 3.02Open Concept / Combined W/Kitchen
Kitchen
2.64 x 3.02Granite Counter / Tile Floor / Stainless Steel Appl
Exterior
Features
Parking
Garage spaces -
Garage type -
Total parking spaces 1
Condo Details
Amenities
Bbqs Allowed, Bike Storage
Inclusions
Property History
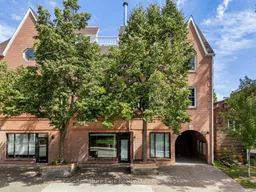 49
49