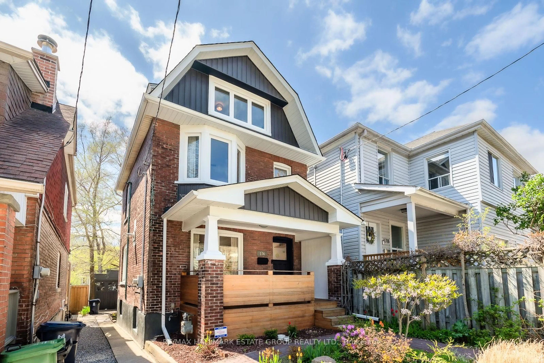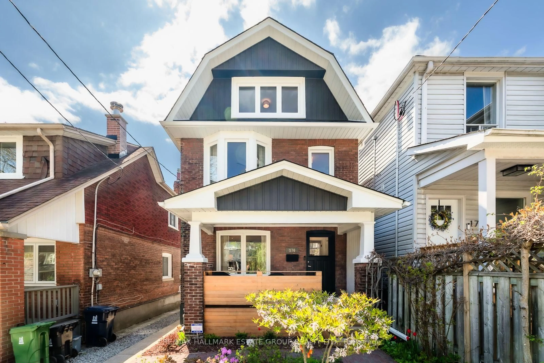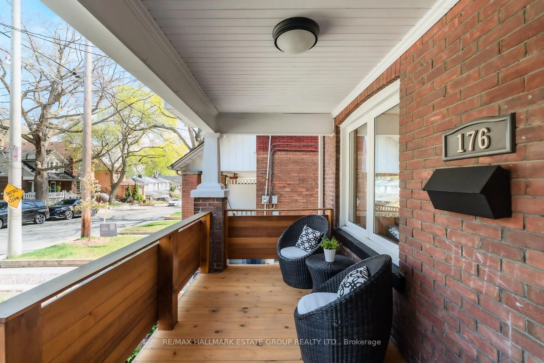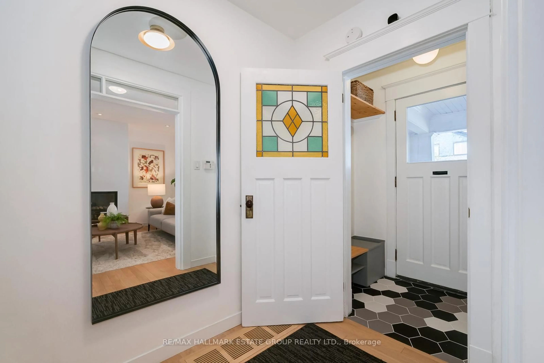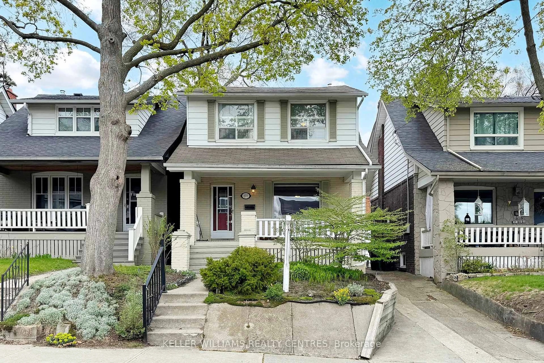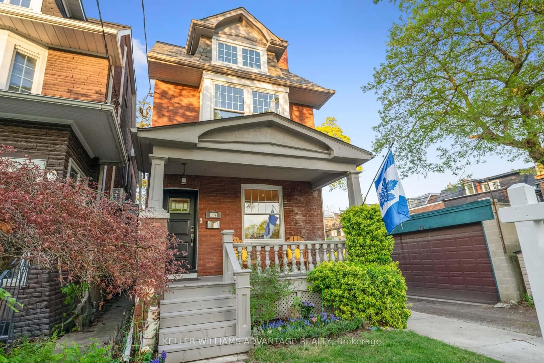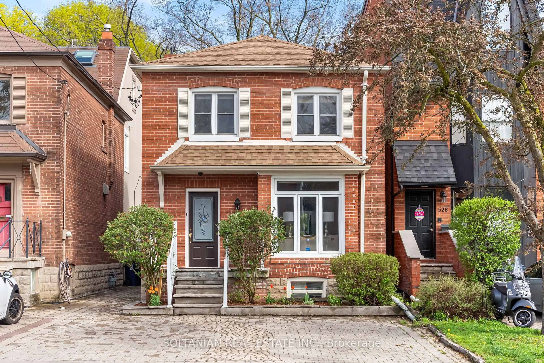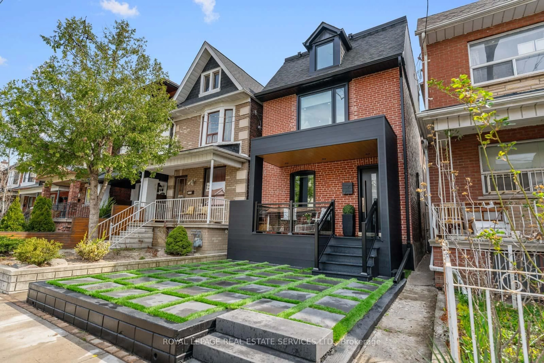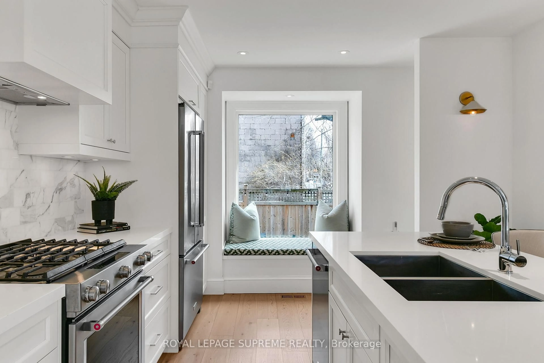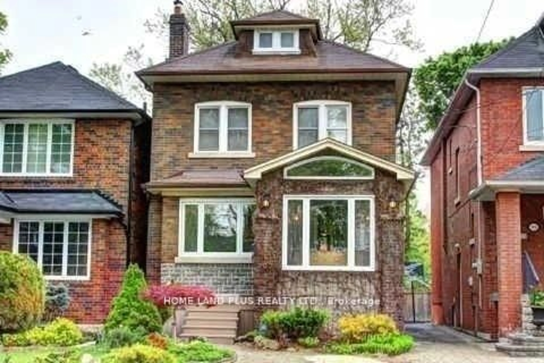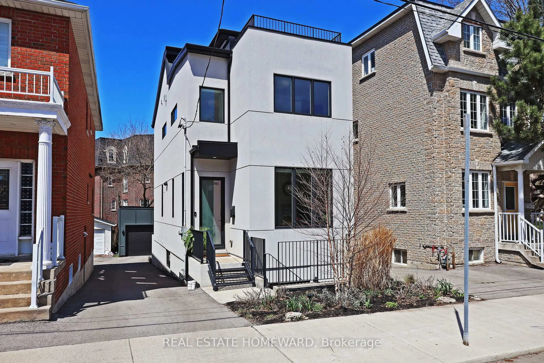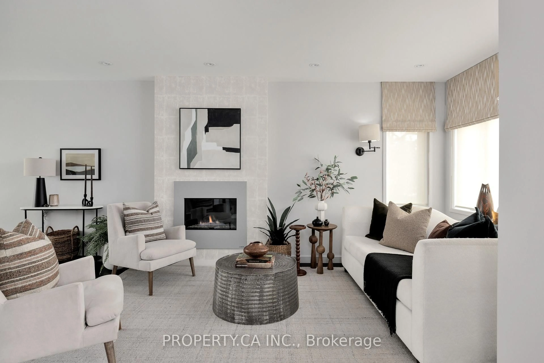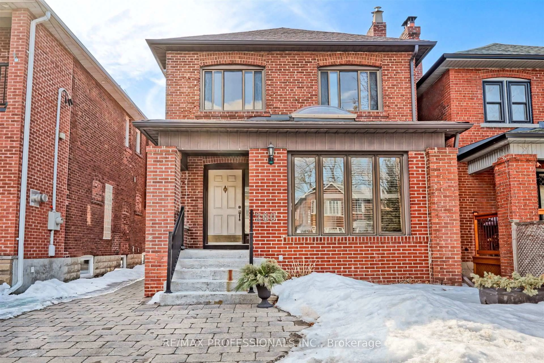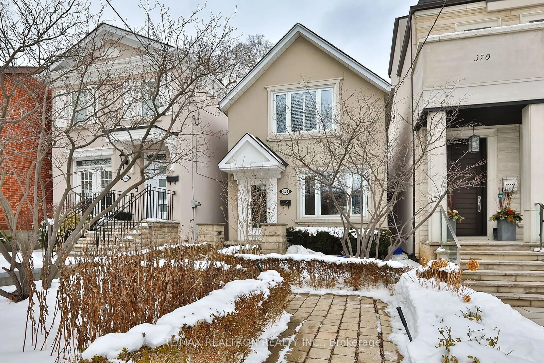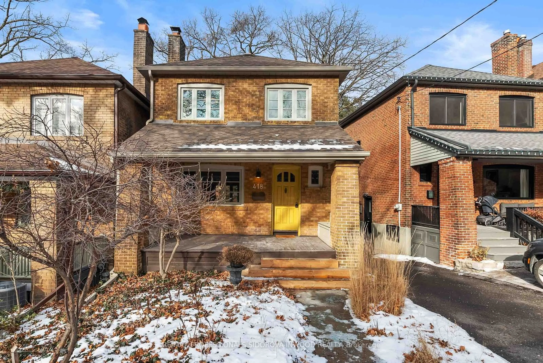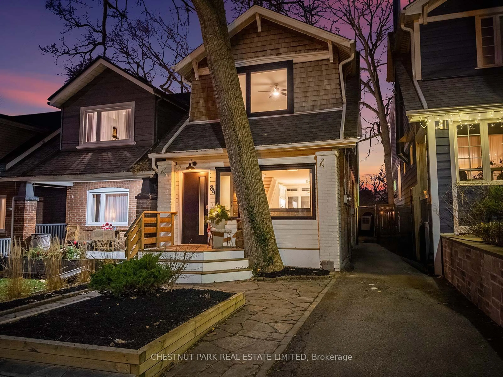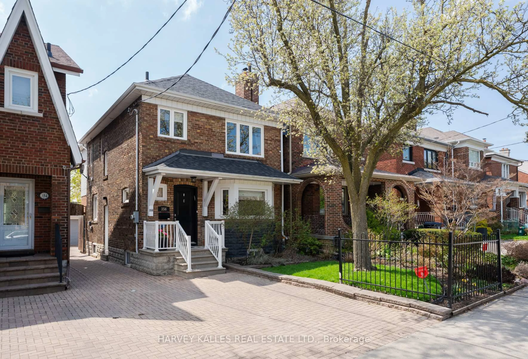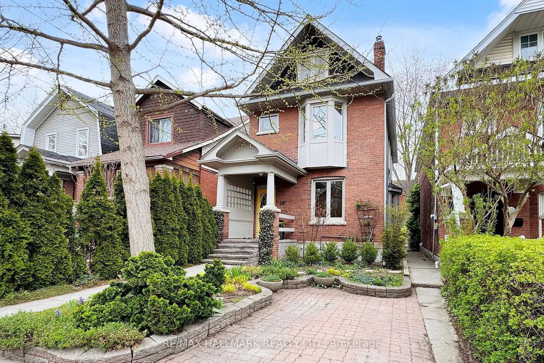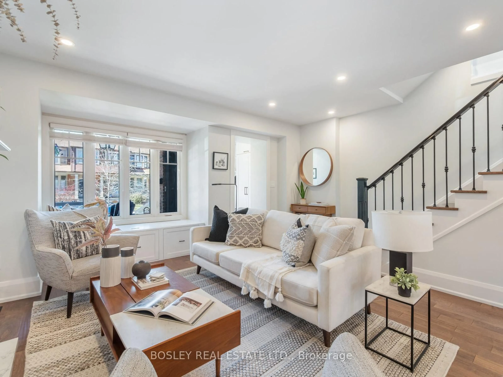176 Golfview Ave, Toronto, Ontario M4E 2K5
Contact us about this property
Highlights
Estimated ValueThis is the price Wahi expects this property to sell for.
The calculation is powered by our Instant Home Value Estimate, which uses current market and property price trends to estimate your home’s value with a 90% accuracy rate.Not available
Price/Sqft$869/sqft
Est. Mortgage$6,398/mo
Tax Amount (2024)$6,595/yr
Days On Market4 days
Description
Welcome to this renovated, 4+1 bedroom, 2 bathroom family haven with parking and garage, that's as stylish as it is practical! From the moment you arrive, you'll impressed by the landscaping, curb appeal and spacious front porch, a perfect spot to relax and soak in the neighbourhood's friendly vibe. Step inside and be greeted by the vestibule entrance, complete with custom built-in cabinets and eye-catching hexagonal tiles, designed to keep outside elements where they belong! The open concept living and dining space features blonde wood floors, a minimalist gas fireplace, and elegant transoms over door and wall openings that flood the space with light. Prepare cook-up a storm the fantastic eat-in kitchen, where wall-to-wall sliding doors lead you to your very own south-facing, private backyard with tiered decking and low-maintenance landscaping, it's the ultimate sunny retreat for entertaining or relaxing. Upstairs, you'll discover a massive European-inspired bathroom with a luxurious soaker tub and two walls of windows that make every bath feel like a spa experience. And don't miss the convenient second-floor laundry room, complete with storage and drying rack and office nook with window just outside laundry room. Looking for even more? The finished basement has good ceiling height, a separate, enclosed entrance and features a spacious rec room, an extra bedroom, and a large 3-piece bathroom. Location? It's unbeatable! With the TTC, parks, schools, the GO Station, and the subway all just steps away, your daily life has never been more convenient. This home is more than just a property, it's a lifestyle upgrade. Don't miss your chance to make it yours!
Property Details
Interior
Features
Main Floor
Living
4.2 x 3.56Fireplace / hardwood floor / Pot Lights
Dining
2.71 x 3.56hardwood floor / Pot Lights / Combined W/Living
Kitchen
4.51 x 3.96Eat-In Kitchen / Stone Counter / W/O To Deck
Exterior
Features
Parking
Garage spaces 1
Garage type Detached
Other parking spaces 0
Total parking spaces 1
Property History
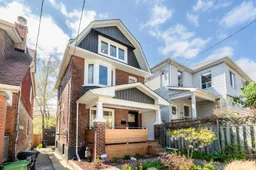 49
49Get up to 1% cashback when you buy your dream home with Wahi Cashback

A new way to buy a home that puts cash back in your pocket.
- Our in-house Realtors do more deals and bring that negotiating power into your corner
- We leverage technology to get you more insights, move faster and simplify the process
- Our digital business model means we pass the savings onto you, with up to 1% cashback on the purchase of your home
