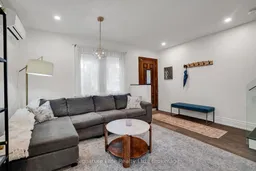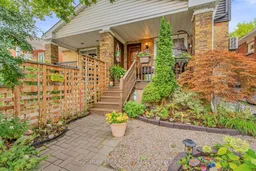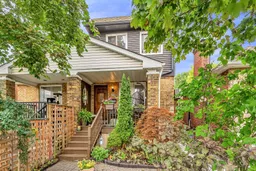Welcome to your Upper Beach dream home a rare wide semi-detached property that blends character, modern finishes, and beachside living. Perfectly located in one of Torontos top neighbourhoods, this home offers style, space, and an unbeatable lifestyle just minutes from The Beaches, Kingston Road Village, and Danforth transit. Step inside to bright, open-concept living spaces featuring engineered hardwood floors, quartz countertops, updated pot lights, and a spa-inspired main-floor bathroom. Every detail has been thoughtfully designed for both comfort and functionality. The lower level features two additional rooms, ideal for guests, a home gym, or a dedicated office space offering flexibility for your lifestyle and providing excellent potential for customization and added value. Enjoy private laneway parking and experience life in a safe, family-friendly Upper Beach community steps from great schools, local shops, The Beaches, and easy transit access. Commuting is effortless with the GO Train, and TTC is only a 12-minute walk from your door. A rare gem in one of Toronto's most desirable neighbourhoods, this Upper Beach semi-detached house truly has it all.
Inclusions: All appliances (fridge, stove, dishwasher). Washer and Dryer. Garden Shed x1, Propane fire pit in the backyard, privacy screen on the back deck, portable air conditioning unit for second-floor bedroom, kitchen island. See full list in Schedule C.






