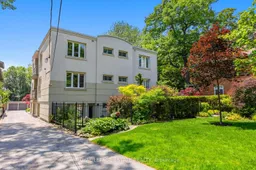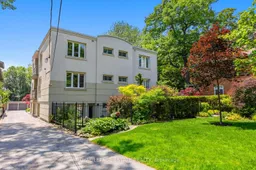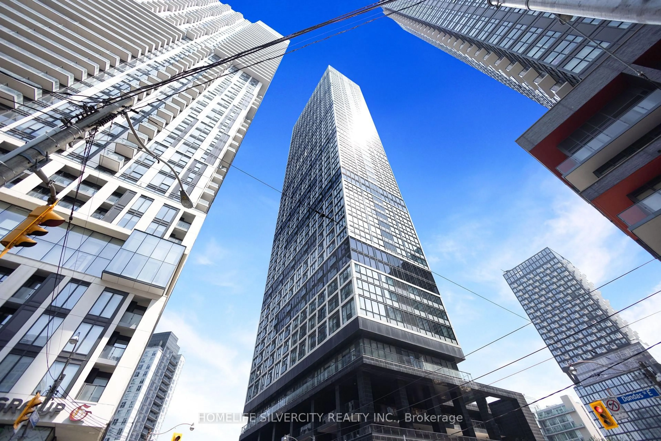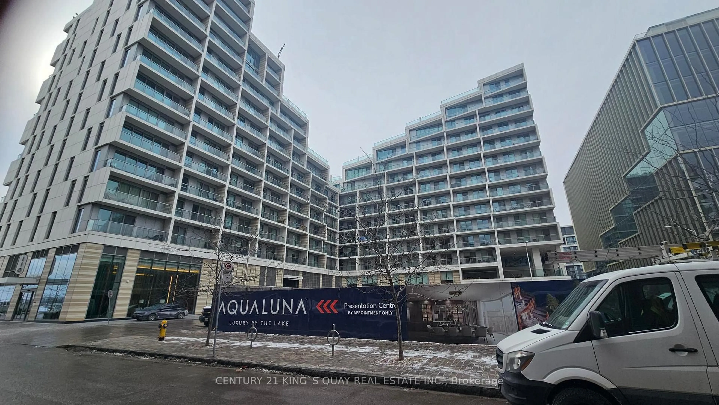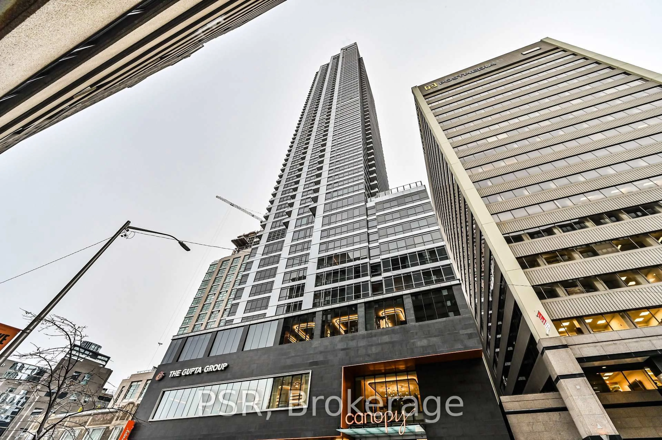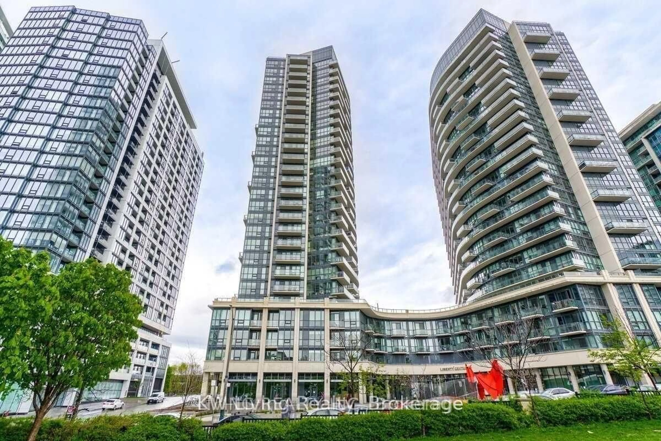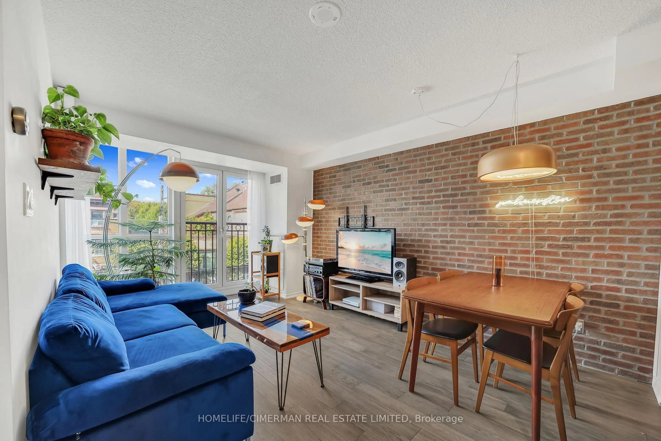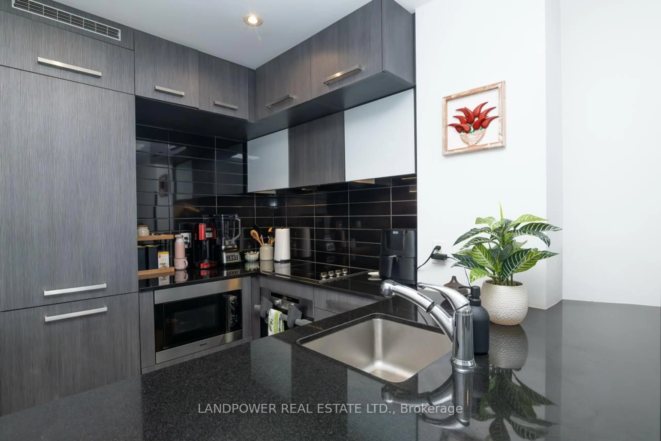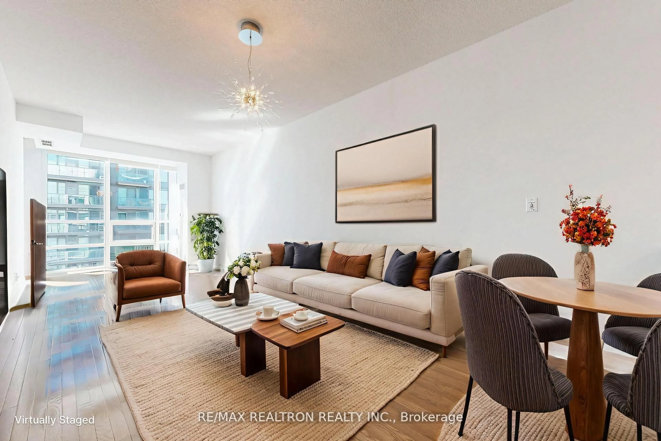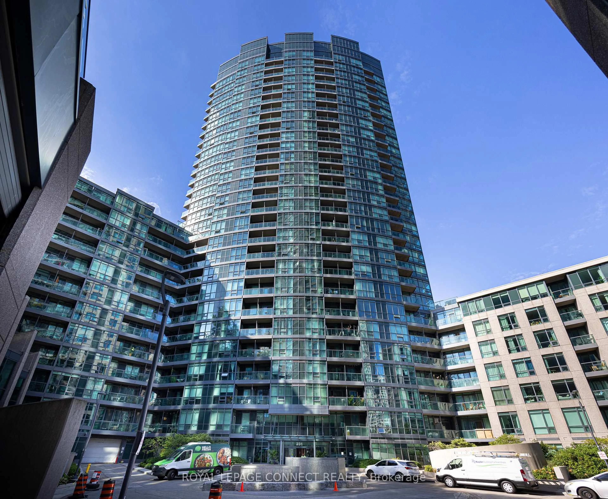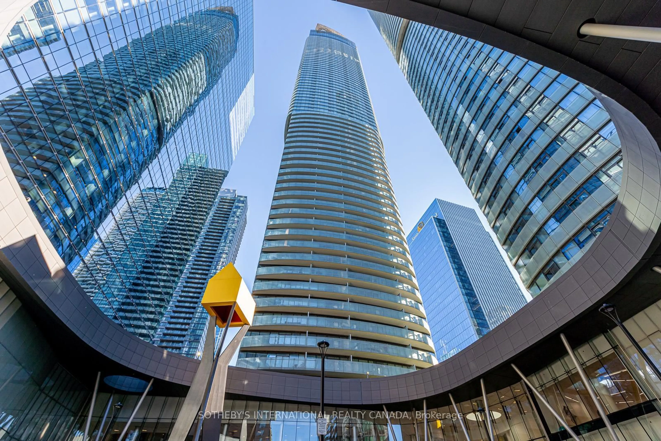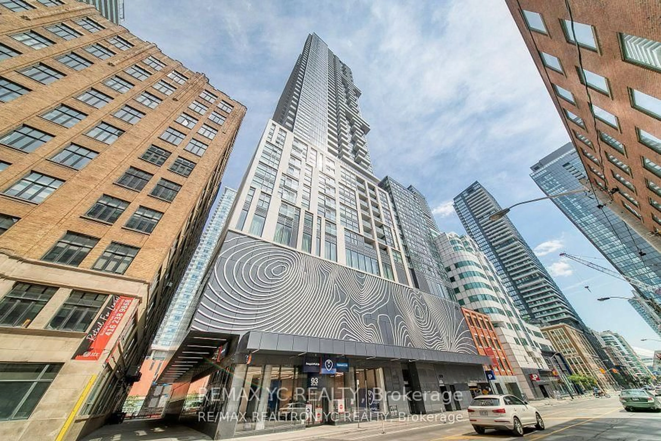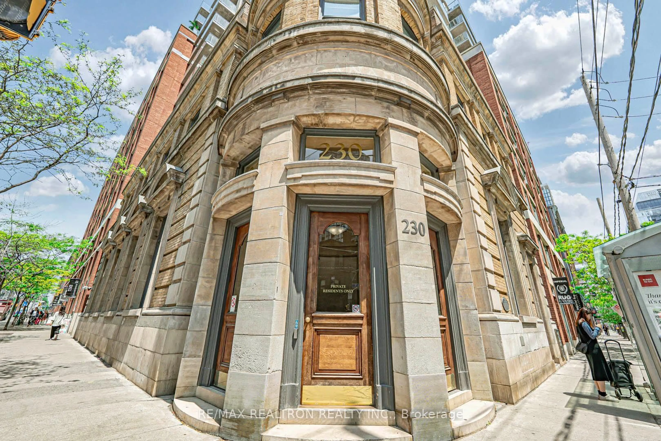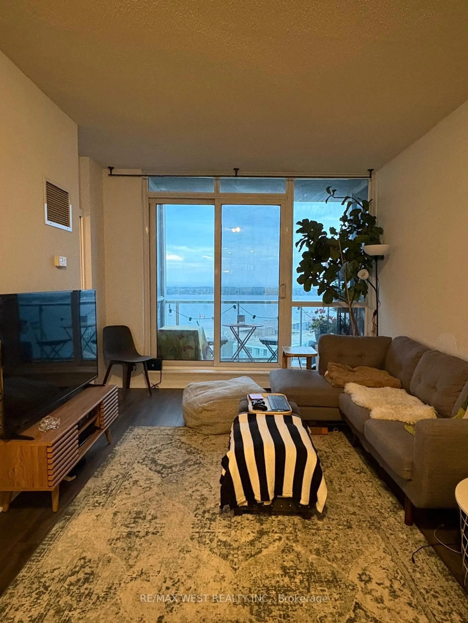Nestled within one of the quietest enclaves in the Beach neighbourhood, 21 Benlamond is highly regarded for being a very well managed, clean, quiet and friendly Co-Ownership with a mature ownership group of only 13 units. The grounds are impeccably kept throughout the year, but especially in the warmer months when the gardens are full of flora & fauna. This long standing boutique Co-ownership building has always served its resident's well, whether as a primary residence or simply a Toronto Pied-a-terre, as the monthly maintenance fee of $1364.37 covers all of your monthly expenses (incl all Property Taxes!) save for your personal hydro use. Spacious & light filled with updated large windows throughout, this main floor suite (only 8 stair steps from the lobby) boasts a lovely central WETT Certified wood burning fireplace and newly refinished parquet hardwood floors. At approx 925 sq ft, this 2-bdrm condo or rental living alternative is very cost efficient for this terrific Beach location, compared to a same size condo. Within an easy stroll to the shops & restos of vibrant Kingston Rd Village, with quick access to the TTC and GO Train Station nearby which quickly takes you to the Downtown core. This suite includes easy ingress/egress to the exclusive use of your personal one car garage parking spot (with garage door opener) and a locker, as well as in-building private laundry room facilities. Co-ownership buildings such as 21 Benlamond are usually located in quieter prime locations where a condo would be double the price. Financing isn't an issue with minimum 25% down payment required. Rather than rent, why not explore your options here, or use this opportunity to down size from that big house and tuck your savings away & enjoy your retirement years without the worry of a house to maintain. Pets are allowed, and the residents are as nice & friendly as you could want. For more info go to: https://urbaneer.com/blog/difference_between_condominium_versus_coownership
Inclusions: All existing appliances including Refrigerator, Electric stove, Built-in dishwasher, Portable microwave; Portable air conditioning unit; All window coverings; All electrical light fixtures; 1 garage door remote opener.
