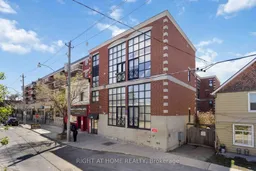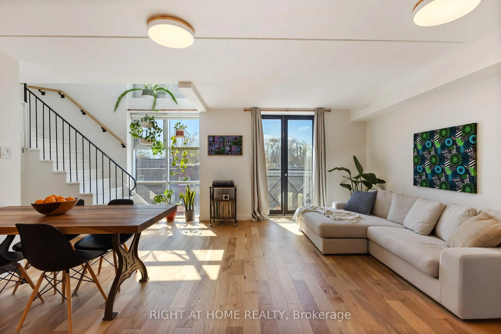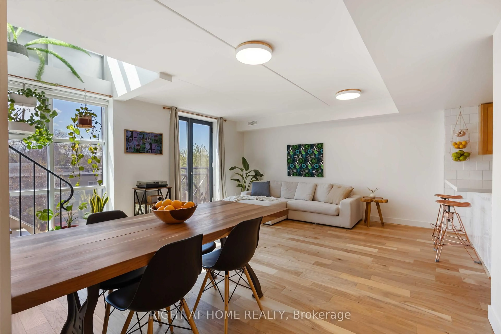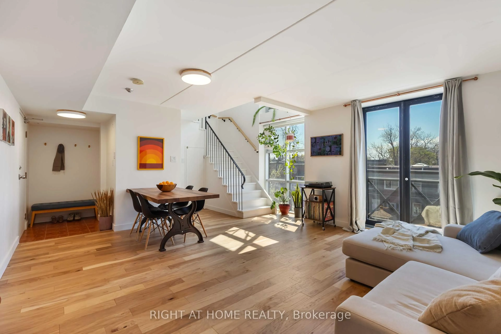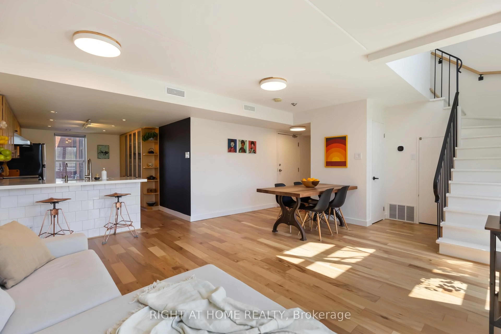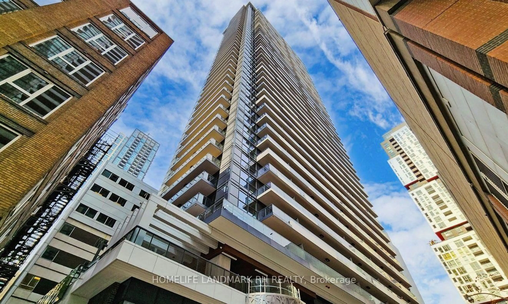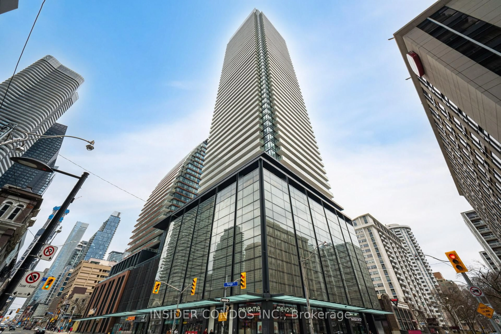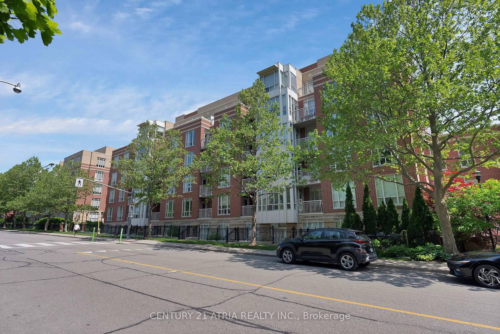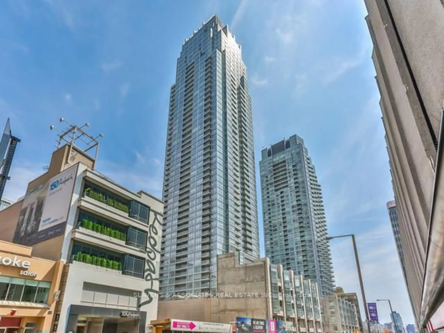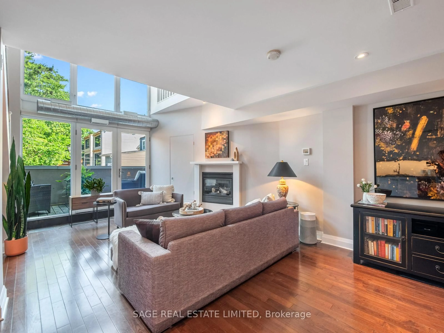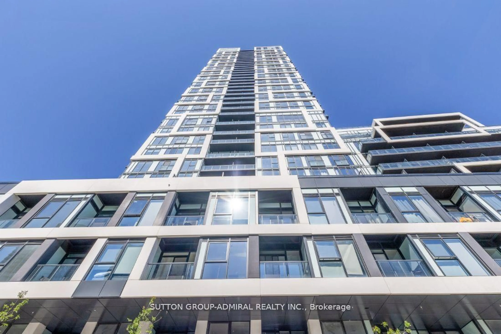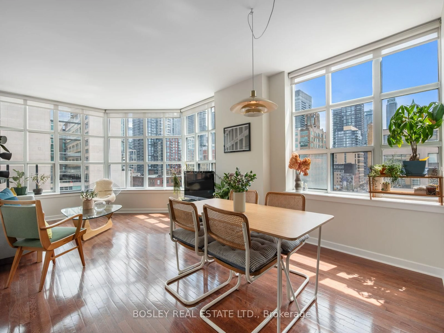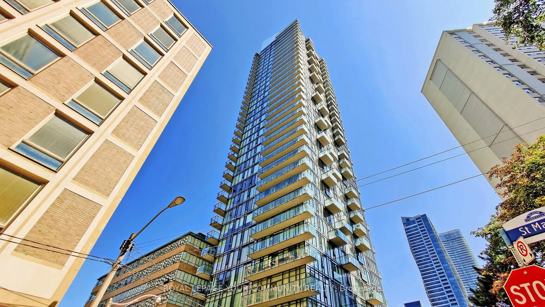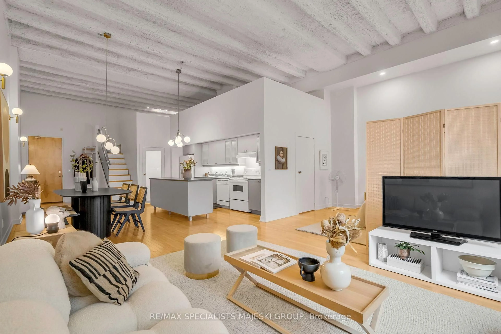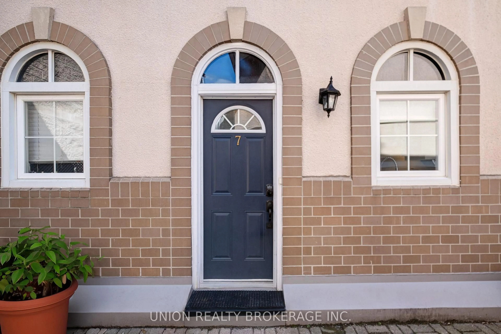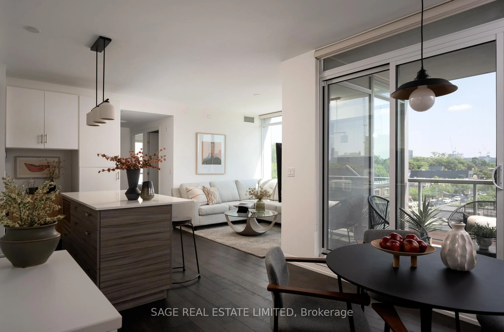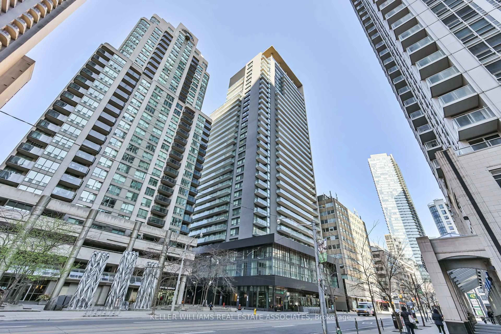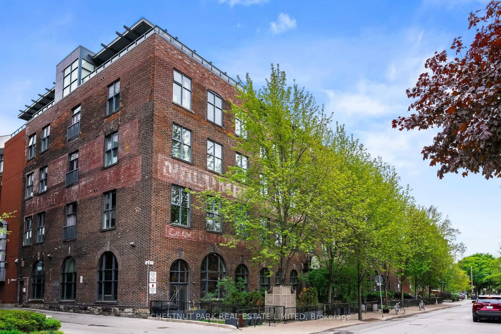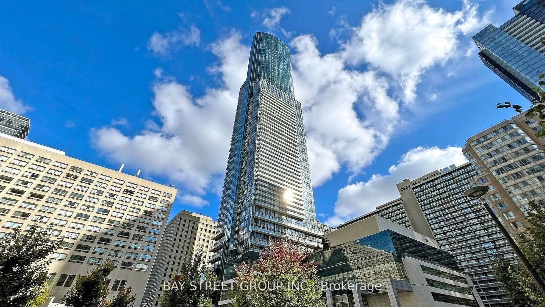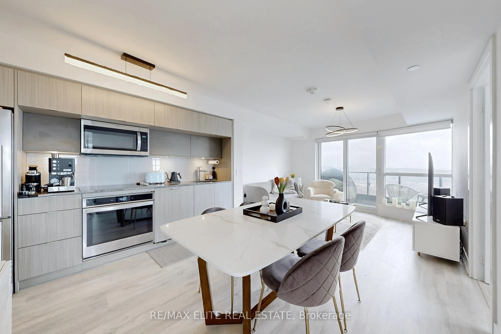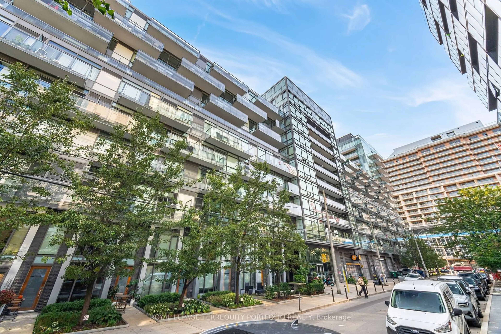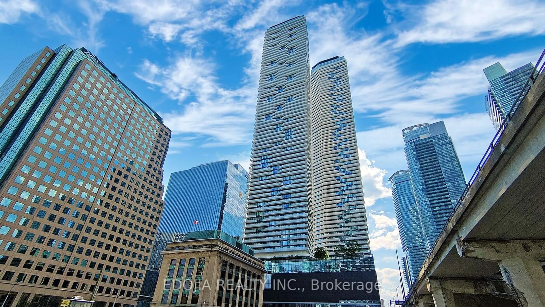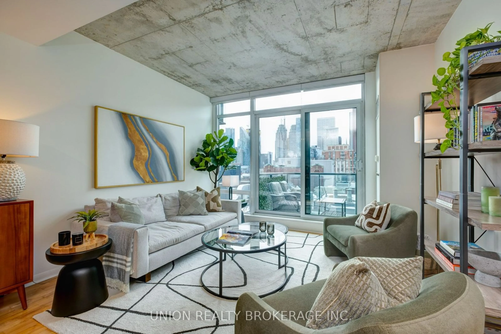214 Main St #202, Toronto, Ontario M4E 2W1
Contact us about this property
Highlights
Estimated valueThis is the price Wahi expects this property to sell for.
The calculation is powered by our Instant Home Value Estimate, which uses current market and property price trends to estimate your home’s value with a 90% accuracy rate.Not available
Price/Sqft$657/sqft
Monthly cost
Open Calculator

Curious about what homes are selling for in this area?
Get a report on comparable homes with helpful insights and trends.
+9
Properties sold*
$1.1M
Median sold price*
*Based on last 30 days
Description
Welcome to this light-filled two-storey condo in the desirable, family-friendly Upper Beach. At 1390 square feet, this is the largest layout in the building (only 16 units). The unit features a functional floorplan, engineered hardwood flooring throughout and a spacious loft feel with two-storey floor-to-ceiling windows. The main floor features open-concept living and dining, and a kitchen with ample storage, quartz countertops and tons of workspace. The top floor features a fully-renovated spa-inspired main bathroom with a rain shower and custom finishes. This unit boasts two generous bedrooms and large den space on the top floor. The den currently features a bunk bed with integrated storage, but can be converted into an office or additional living space. The building is a short walk to several parks, and is across the street from Ted Reeve Arena and East Toronto Athletic Field, offering abundant green space. With a one-minute walk to Danforth GO via the pedestrian walkway, you can be at Union Station in 15 minutes. Steps to TTC, cafes, bakeries, restaurants, a local brewery, and easy access to the beach. Check out the 3D walkthrough tour!
Property Details
Interior
Features
2nd Floor
Den
3.89 x 1.87Hardwood Floor
Primary
5.1 x 3.8hardwood floor / Large Window / Closet
2nd Br
3.83 x 3.14hardwood floor / Window
Exterior
Features
Parking
Garage spaces 1
Garage type Underground
Other parking spaces 0
Total parking spaces 1
Condo Details
Inclusions
Property History
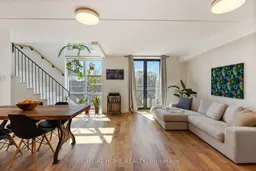 43
43