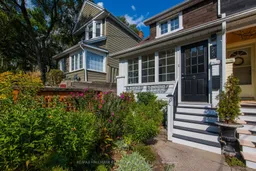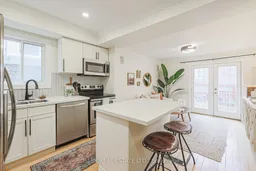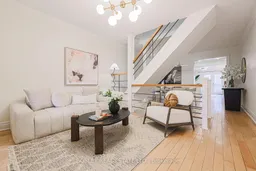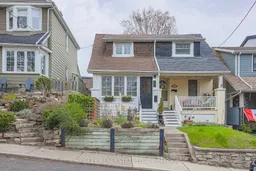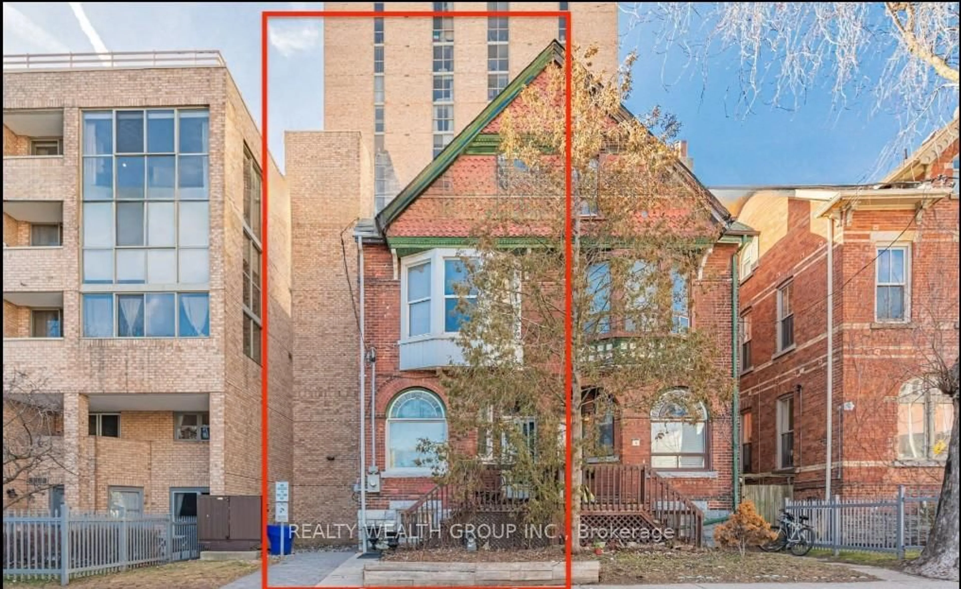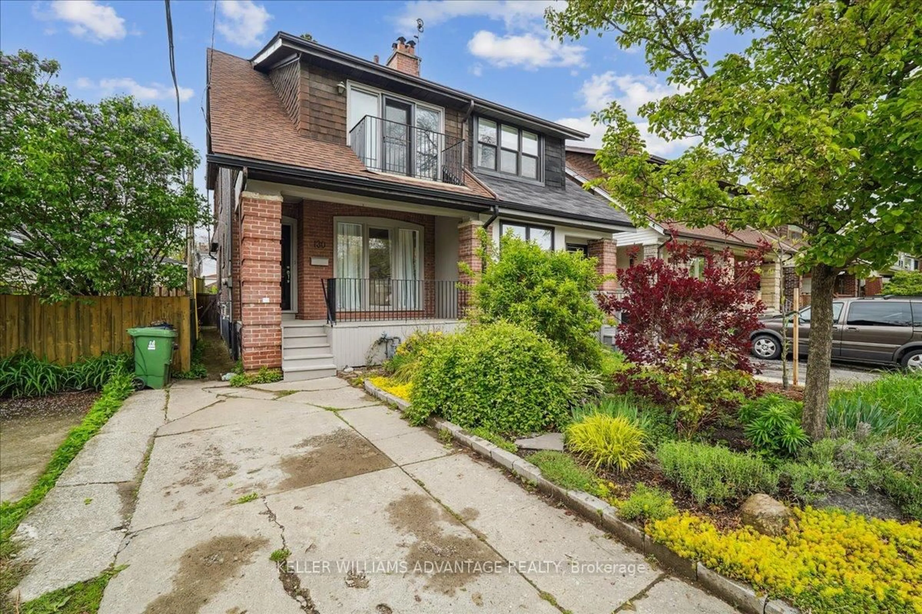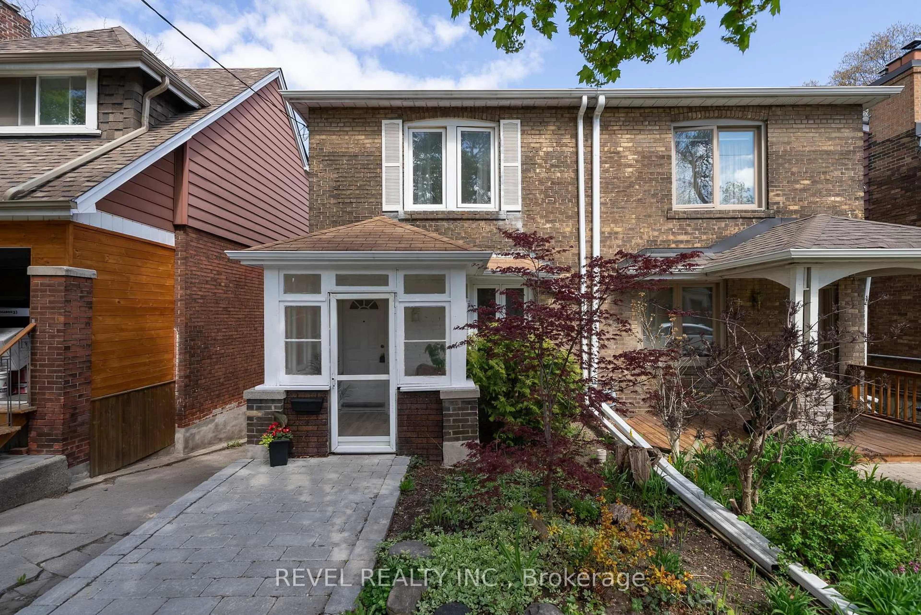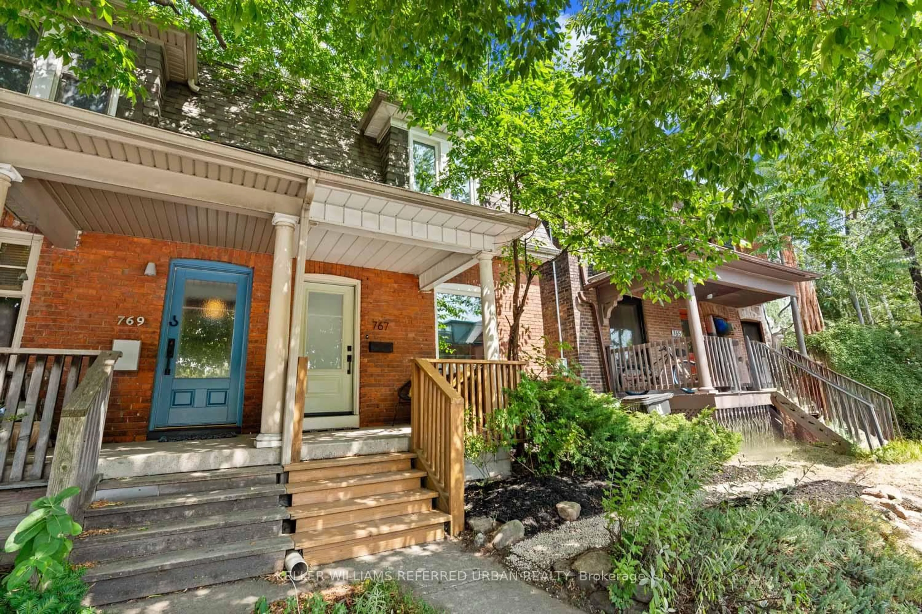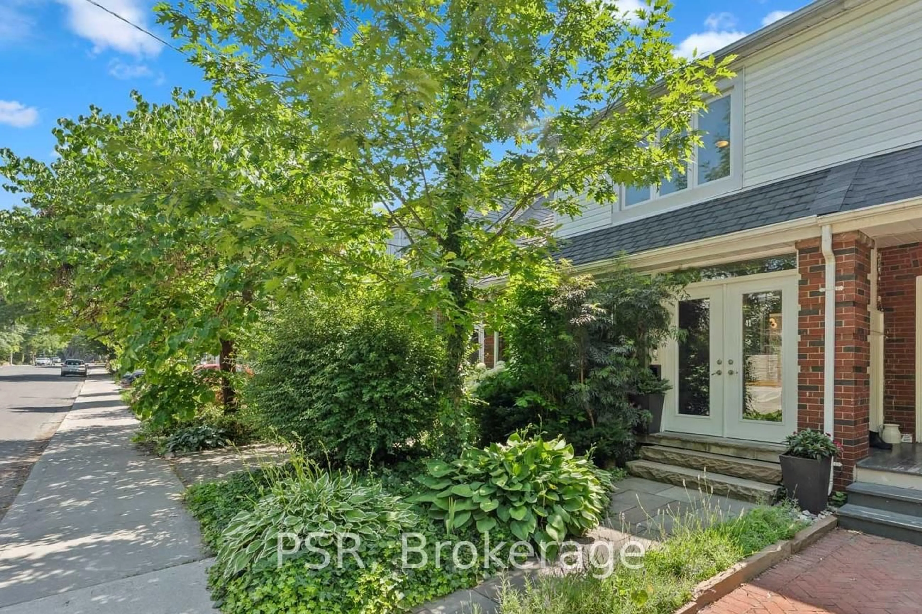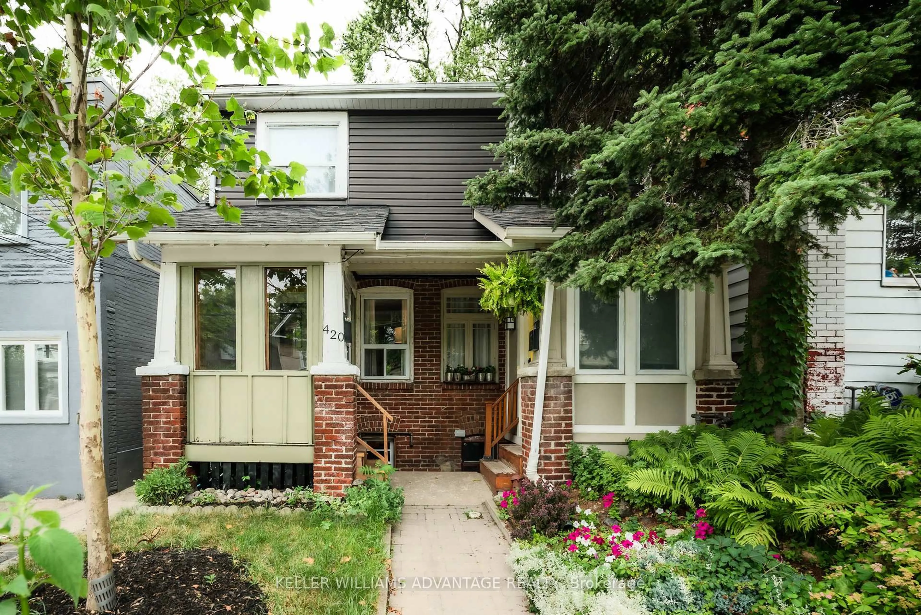Run, don't walk - this is the one you've been waiting for! Nestled in the heart of Toronto's coveted Beach neighbourhood, this fabulous home offers over 1,100 sqft of above-grade living space and a lifestyle that's second to none. From the moment you arrive, you'll be swept away by the storybook curb appeal, featuring a lush perennial garden and a custom-built bike and garbage bin shed. Step inside through a charming vaulted mudroom entrance with built-in bench seating, heated floors and ample storage both welcoming and practical. The spacious living room easily fits a sectional and flows seamlessly into an open-concept dining area with room for a six-seater table for dinner parties and a large buffet. The beautifully updated kitchen is a showstopper, boasting stainless steel appliances, stone counters, a herringbone backsplash, centre island, two-tone cabinetry, and stunning live-edge wood shelving. A bright family room addition opens to a private deck and terraced backyard oasis, complete with maintenance-free turf, multiple seating zones, and hidden storage tucked beneath the deck. Upstairs, you'll find two generous bedrooms with hardwood floors and closets, plus a spa-inspired bathroom featuring a separate tub and glass shower. While the basement ceilings are low, the space offers versatility with a bonus room that works beautifully as a third bedroom, cozy retreat, or kids playroom! The other side of the basement has a home office nook, plus laundry and ample storage. Located on a quiet stretch of one of the Beach's most beloved streets, you're just steps from Kew Beach JPS, vibrant shops, parks, transit, and the lake itself. Street parking here is surprisingly easy come see for yourself! This isn't just a home, its a lifestyle, a community, and a rare opportunity to live where charm meets convenience in prime Beach.
Inclusions: Stainless Steel, KitchenAid Fridge, Whirlpool Stove, KitchenAid Dishwasher, Samsung Microwave, All Existing Light Fixtures, All Window Blinds And Hardware, GBE And Equipment, AC, Samsung Washer And Dryer, Storage Cabinet In Porch, Wood Kitchen Shelves And Cabinet, Built-In Speakers In Family Room, Storage Cabinets In Basement, Garden Dining table and chairs (as is)
