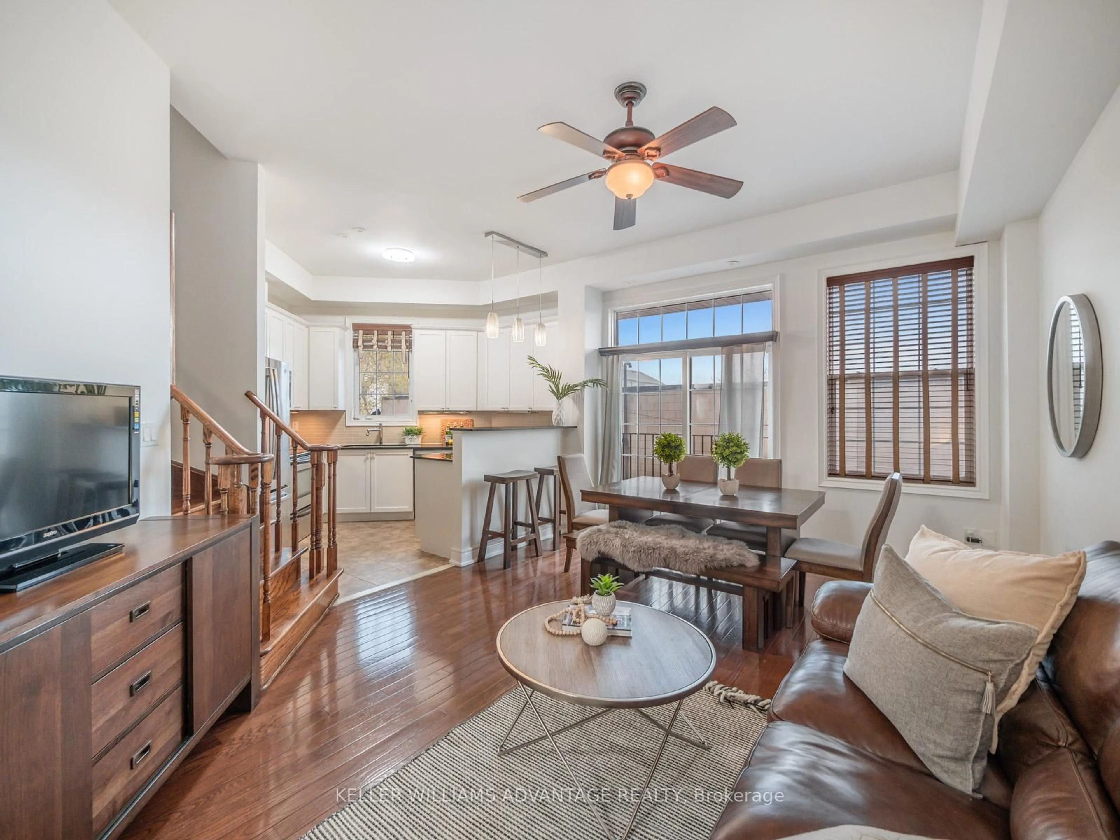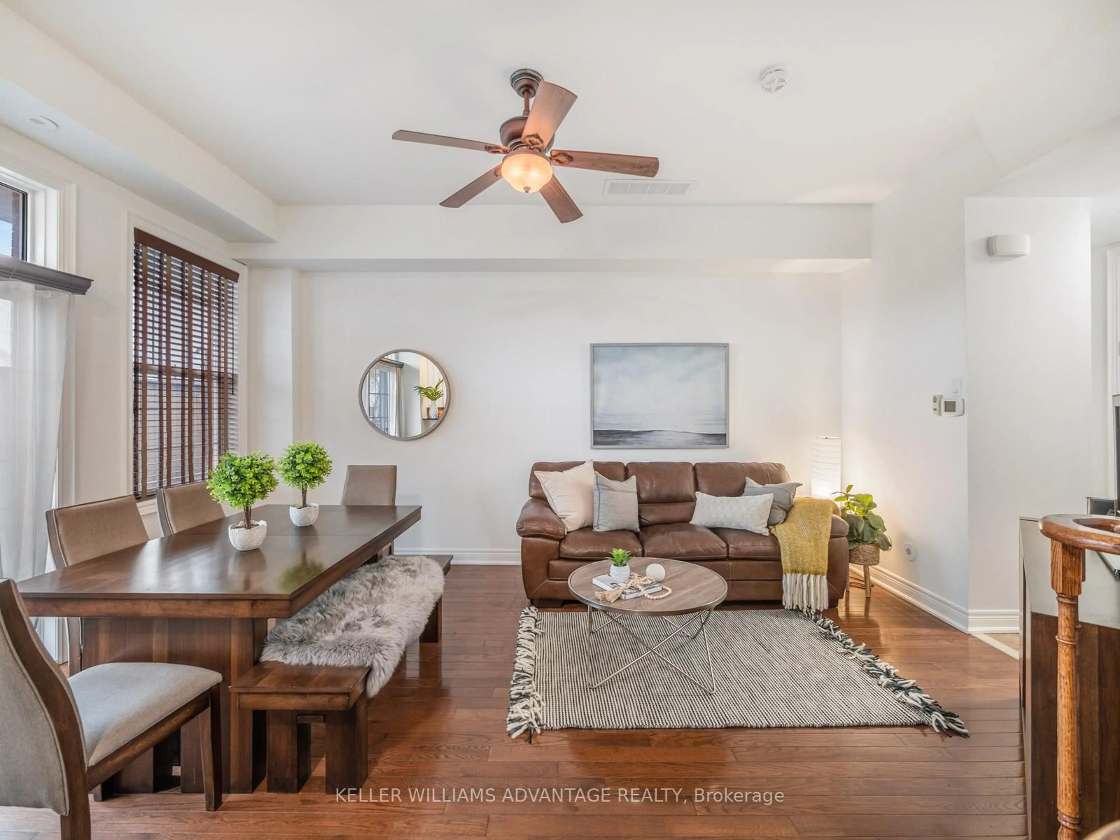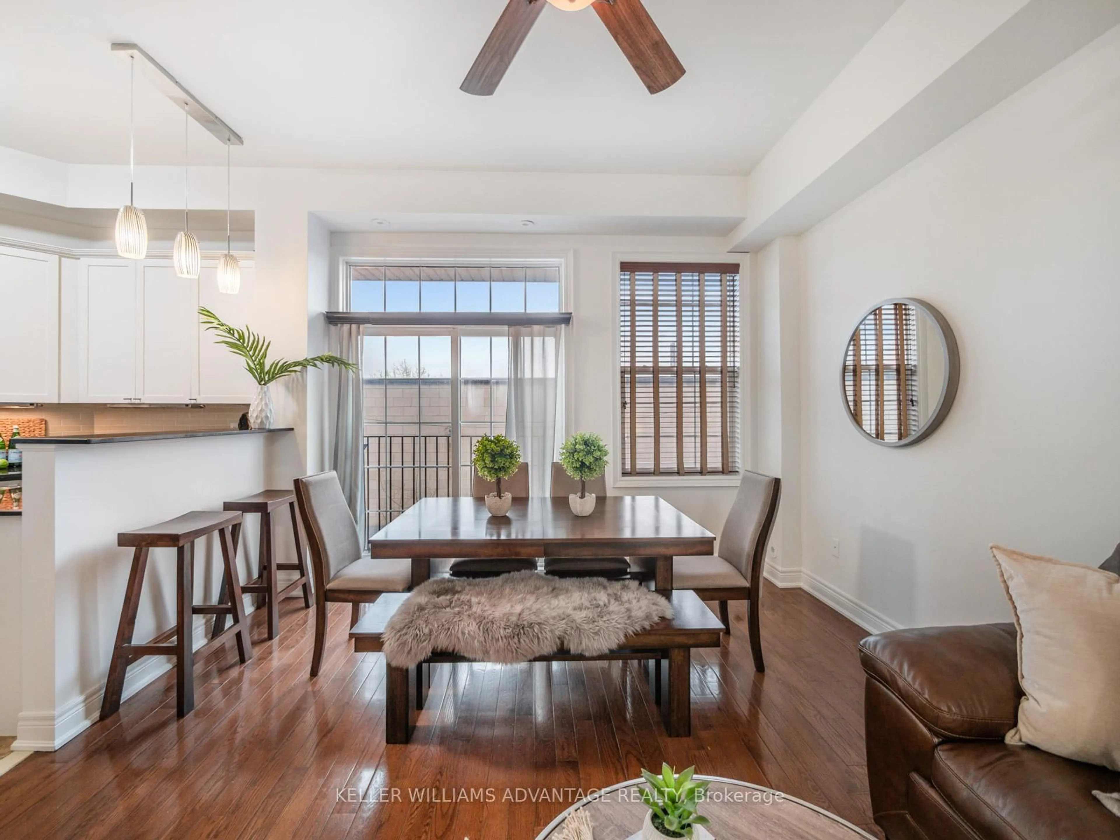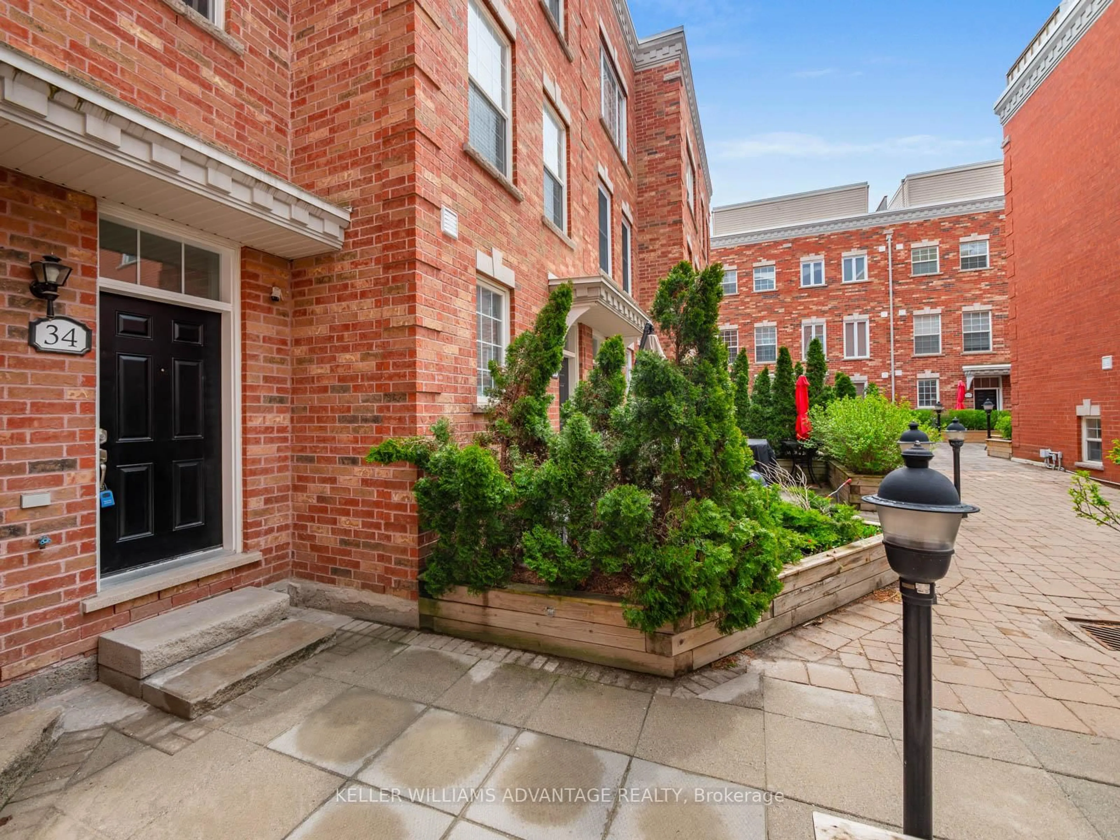
34 Fairhead Mews, Toronto, Ontario M4E 3Y4
Contact us about this property
Highlights
Estimated ValueThis is the price Wahi expects this property to sell for.
The calculation is powered by our Instant Home Value Estimate, which uses current market and property price trends to estimate your home’s value with a 90% accuracy rate.Not available
Price/Sqft$699/sqft
Est. Mortgage$5,153/mo
Tax Amount (2024)$5,186/yr
Days On Market1 day
Description
A Rare Corner Freehold Townhome in the Heart of East End-Danforth! Tucked into a quiet, family-friendly enclave just east of Main & Gerrard, this bright and spacious 3-storey home offers over 1,500 sq. ft. of stylish, functional living. With 3 generous bedrooms and 3 bathrooms, this well-maintained gem provides the perfect balance of privacy and open-concept flow. The bright main floor features hardwood floors and an open living/dining space ideal for entertaining, while the updated kitchen boasts stainless steel appliances, breakfast bar seating, and ample storage. Upstairs, two large bedrooms share a full bath, and the entire top floor is a private retreat with a massive primary bedroom, 5-piece ensuite, walk-in closet, and picture window with treetop views. Top it all off with a rooftop terrace complete with wet bar and gas line (perfect for summer evenings, BBQ's and skyline views), steps to GO Train, subway, TTC, shops, Ted Reeve Arena, Main Library & Danforth Village PLUS a quick bike ride to The Beach, 34 Fairhead Mews is a must-see for anyone looking for turnkey space, low maintenance living, and vibrant east-end Toronto lifestyle. POTL fees include Landscaping, Snow Removal And Garbage Removal!
Upcoming Open House
Property Details
Interior
Features
2nd Floor
Br
3.54 x 3.4hardwood floor / Large Closet
Br
4.36 x 3.12hardwood floor / Double Closet
Exterior
Features
Parking
Garage spaces 1
Garage type Built-In
Other parking spaces 0
Total parking spaces 1
Property History
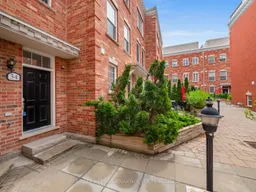 31
31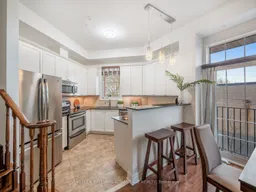
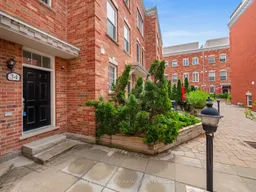
Get up to 1% cashback when you buy your dream home with Wahi Cashback

A new way to buy a home that puts cash back in your pocket.
- Our in-house Realtors do more deals and bring that negotiating power into your corner
- We leverage technology to get you more insights, move faster and simplify the process
- Our digital business model means we pass the savings onto you, with up to 1% cashback on the purchase of your home
