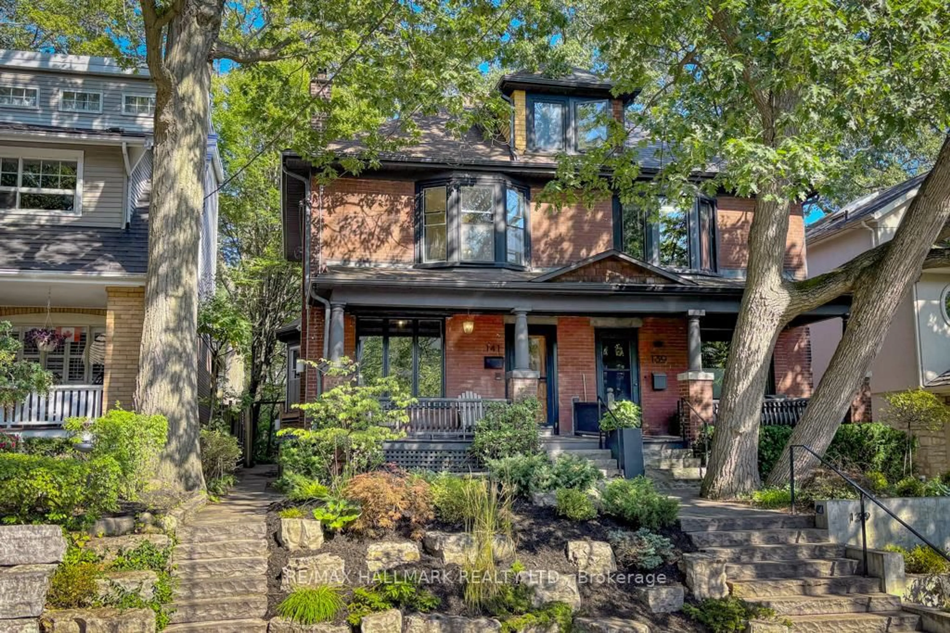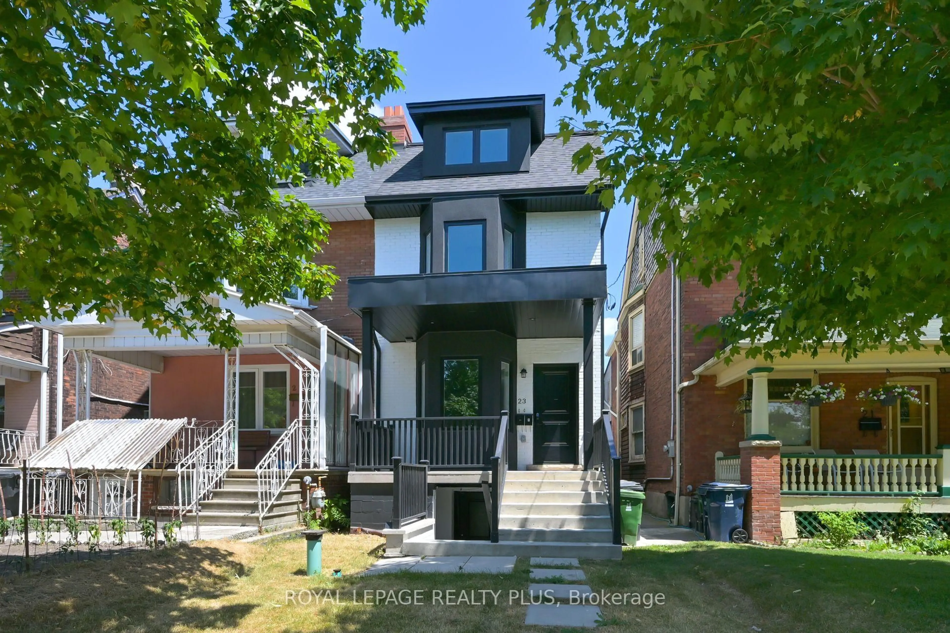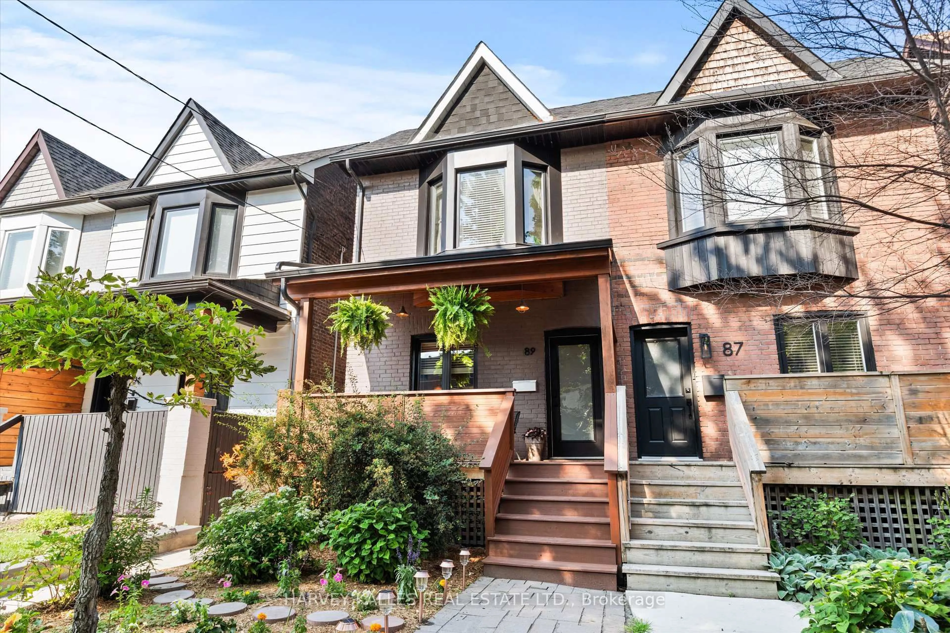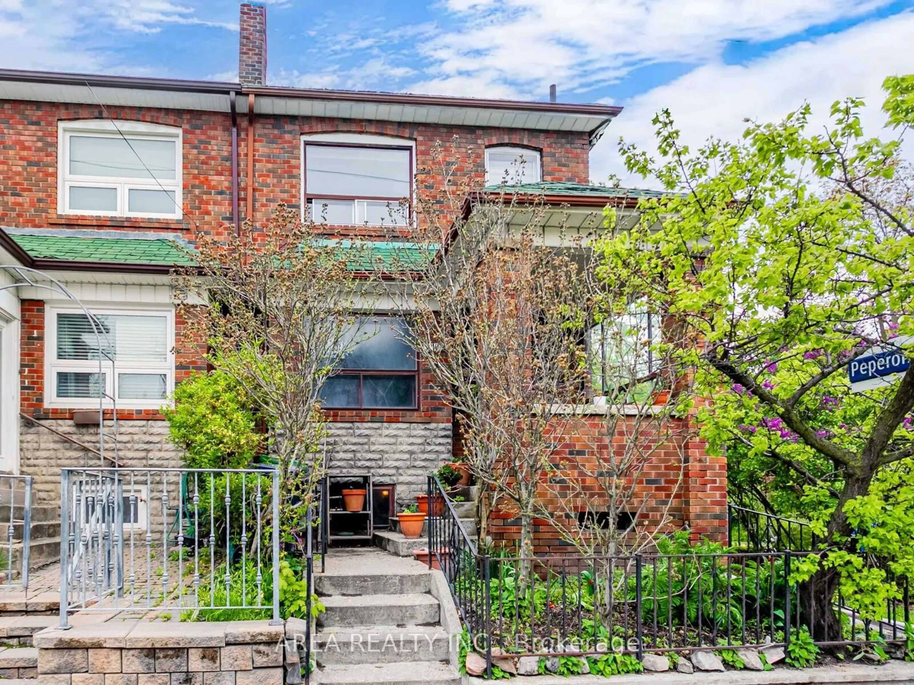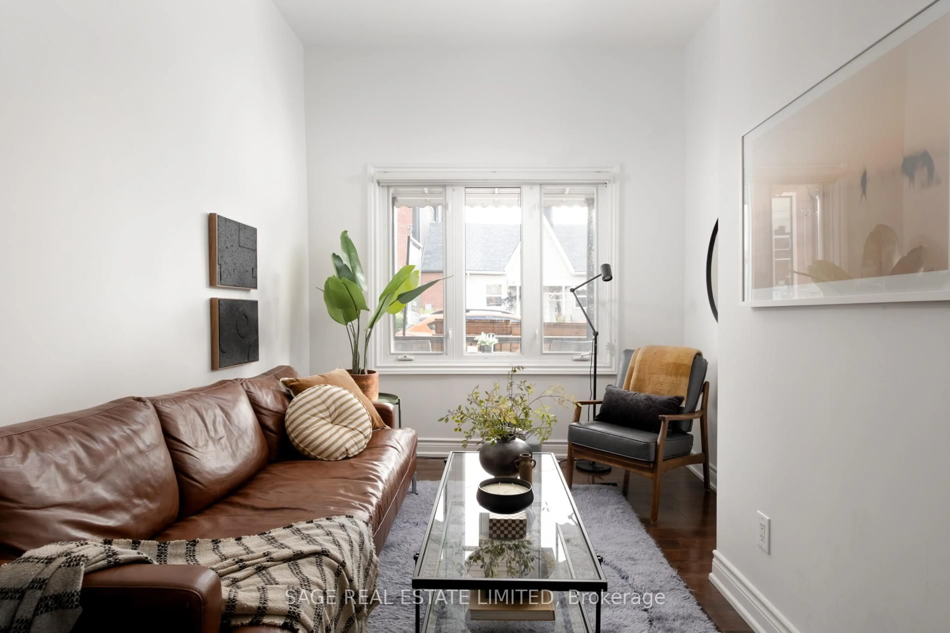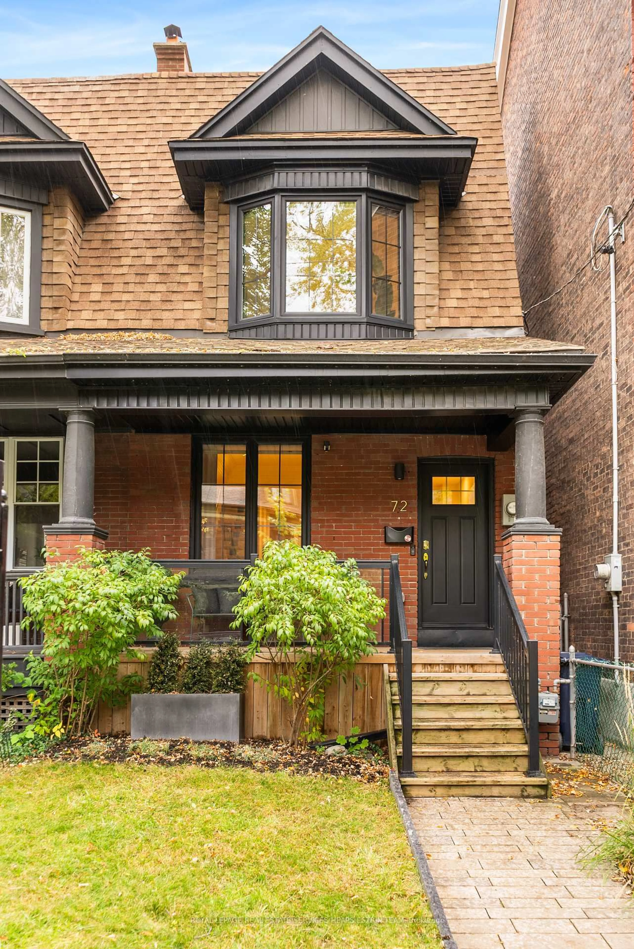Discover this 3-bedroom, 2-bathroom, gem nestled in the most coveted pocket of Toronto's Upper Beaches. A beautifully landscaped front yard welcomes you into a large sunroom, bathed in natural light, offering a refined and rare solution for all your entrance storage needs. The spacious main floor exudes warmth with its stained glass windows, brick fireplace, and rich wood accents, complemented by the modern kitchen and dining areas. Upstairs, you'll find three spacious bedrooms and a gorgeously appointed 4-piece bathroom. The lower level, with its cozy fireplace, stylish 4-piece bathroom, and exposed joists offering up loft-like vibes, has ample space for multiple and versatile uses a recreation room, media suite, work from home setup, and plenty more storage to spare. The backyard is a true urban oasis that instantly transports you to the cottage. An enduring composite deck, outfitted with a gas line barbeque and a cedar pergola crowned in ivy, creates a serene retreat to be shared with friends and family for years to come. Situated on a tranquil, tree-lined street, bordered by a cul-de-sac, and a charming mini ravine, this home is where caring neighbours connect and children play freely. Moments from vibrant parks, boutique shops, cozy cafes, and top-tier restaurants, this location offers unrivalled access to the Beaches, Leslieville, Greektown and Riverdale-without any of the congestion. Young families further benefit from being within the prestigious Bowmore School district.
Inclusions: Fridge, stove, dishwasher, hood-fan microwave. Clothes washer and dryer. All window coverings. All interior electrical light fixtures. String lights over backyard deck. Storage box on deck. BBQ on deck. TV mount in living room. Fire pit in backyard. Additional waste bins at side of home. Surround sound wiring.
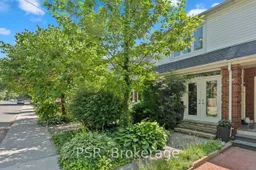 42Listing by trreb®
42Listing by trreb® 42
42

