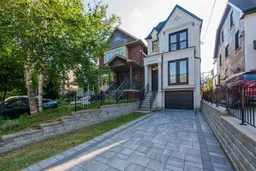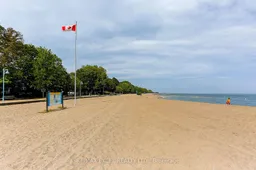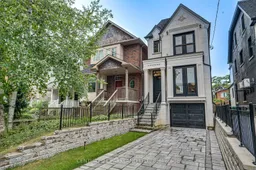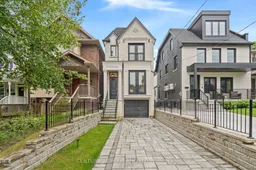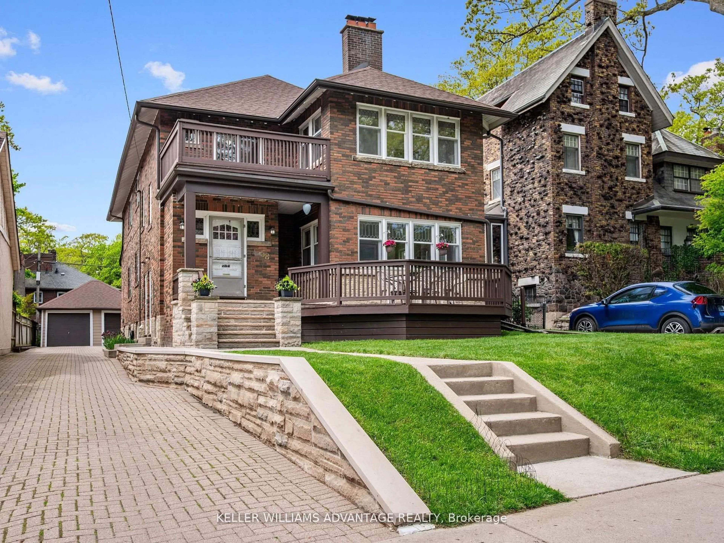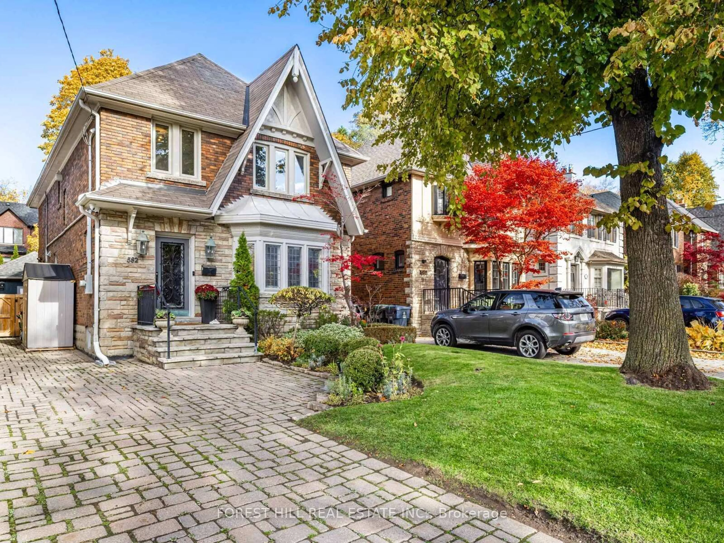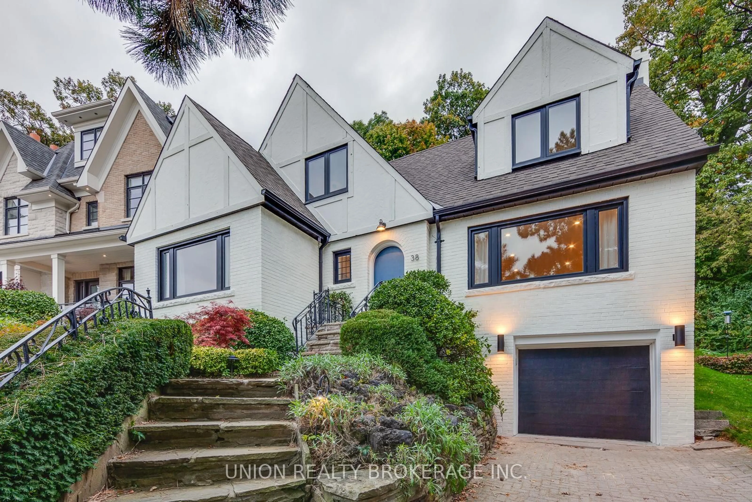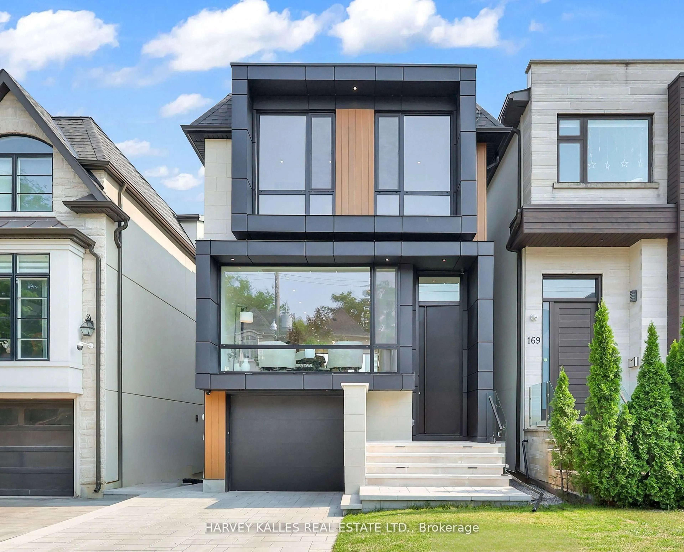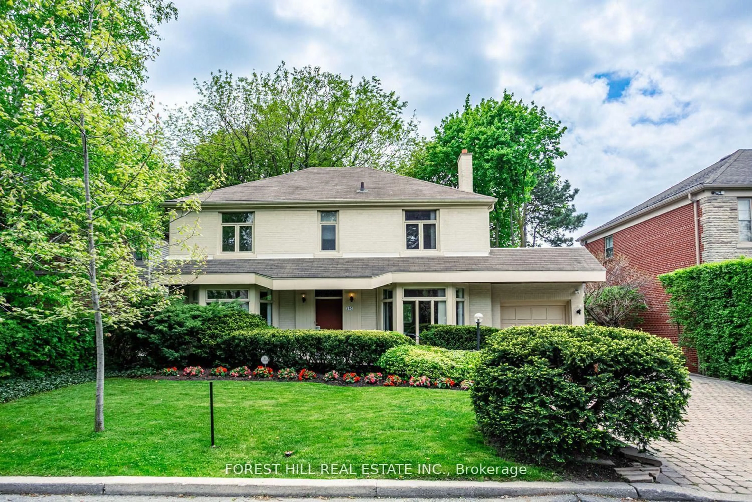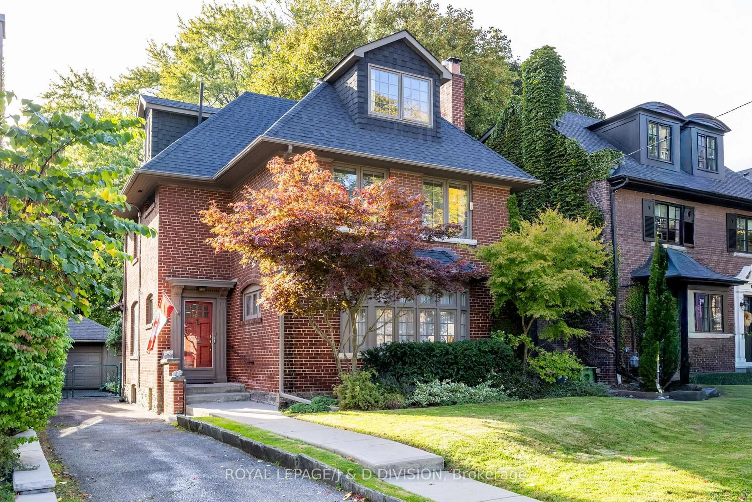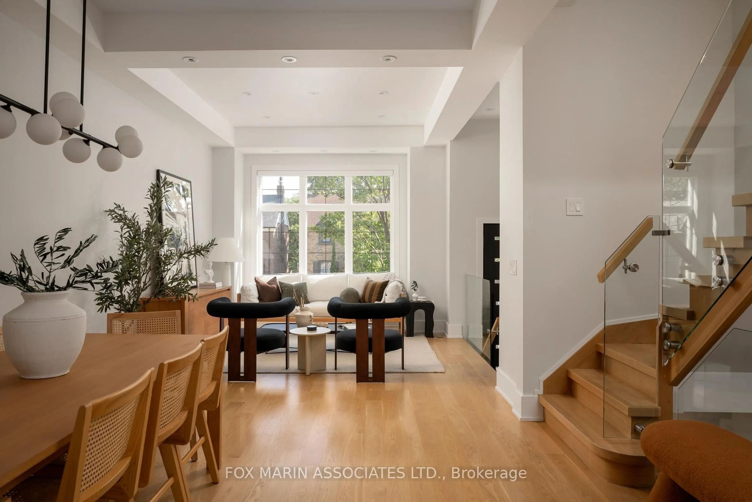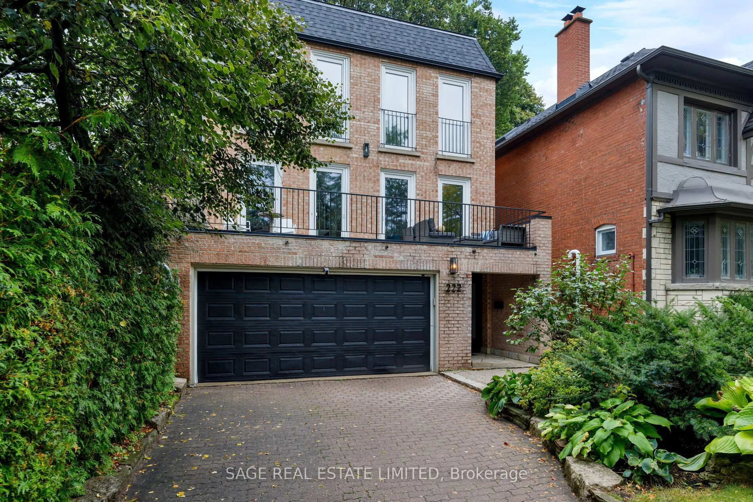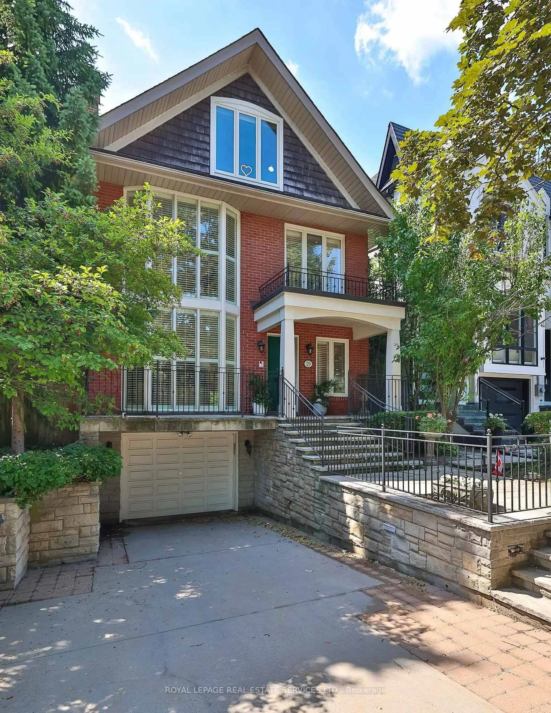Welcome to one of the most coveted streets south of Queen, where the lake breeze whispers joy and every detail sings sophistication. This custom-built stunner is more than a home its a lifestyle statement with a garage and 3-car parking! Main Floor Magic Step: into a sun-drenched, open-concept dream where soaring ceilings, white oak floors and bespoke millwork set the tone. The living space flows effortlessly, perfect for both intimate evenings and lively soirées. Chefs Kitchen: Calling all culinary creatives this state-of-the-art kitchen is a masterpiece. Outfitted with Sub-Zero and Wolf appliances, a quartz island that dazzles, and enough style to make your dinner parties legendary and an island that goes on for days. Primary Suite Goals: Your private sanctuary awaits: a spa-inspired ensuite with a deep soaking tub, rain shower, and dual vanities. Slide open the Juliette balcony and let that fresh beach air work its magic. Oh, and the wall-to-wall custom closet? Its a fashionistas fantasy. Room for Everyone: Each bedroom is a vibe of its own with ensuite baths or Jack & Jill setups, everyone gets their own slice of comfort and privacy. Dreamy second floor laundry space! Lower Level Luxe: The walk-out lower level has a bright rec room and the extra bedroom is a chameleon: guest suite, gym, office you name it. Complete with its own ensuite and access to the yard, its the ultimate flex space. Location, Location, Lifestyle Just steps to Queen Streets buzz, the boardwalk, and the lake, you're surrounded by cafes, boutiques, tennis courts, and trails. This isn't just a home its The Beach life, elevated.
Inclusions: Sub-Zero fridge, Wolf Gas cooktop, Wolf wall oven, Wolf microwave, Asko panelled dishwasher, washer & dryer. Furnace & AC, All electric light fixtures, all curtain rods.
