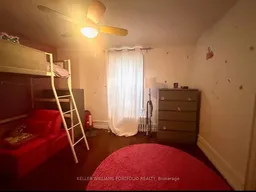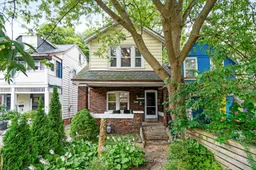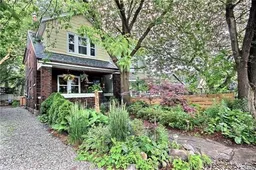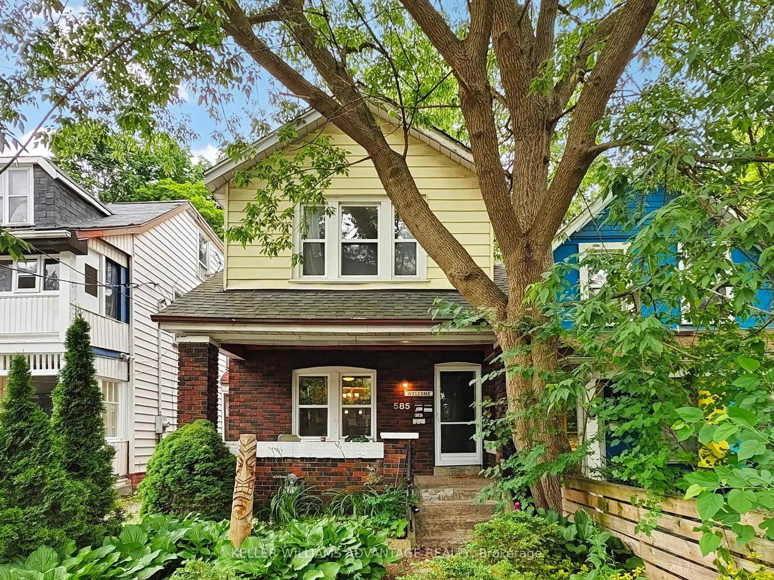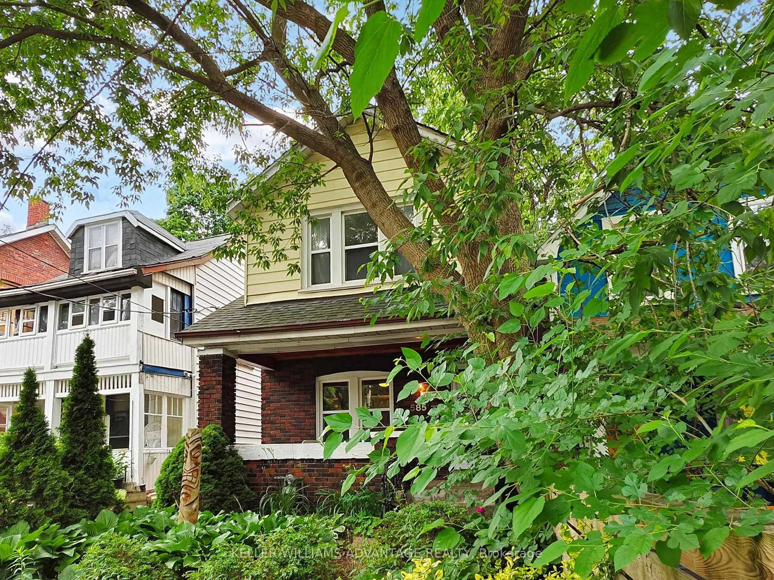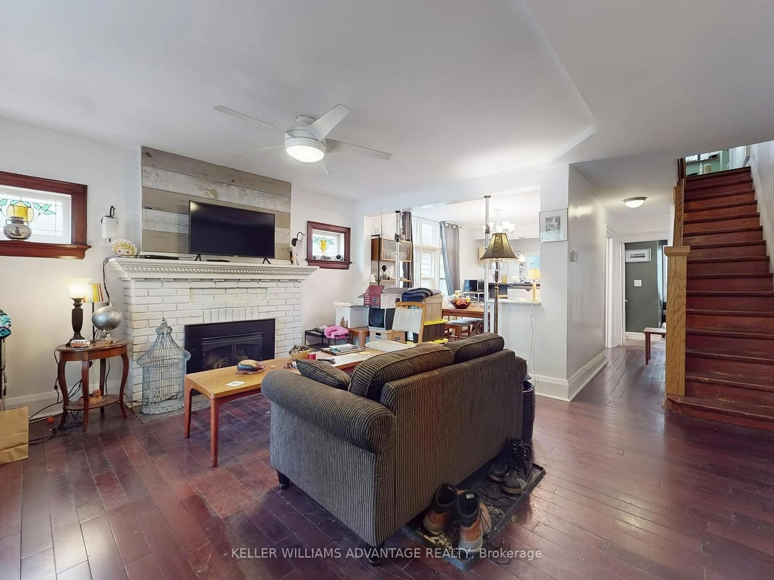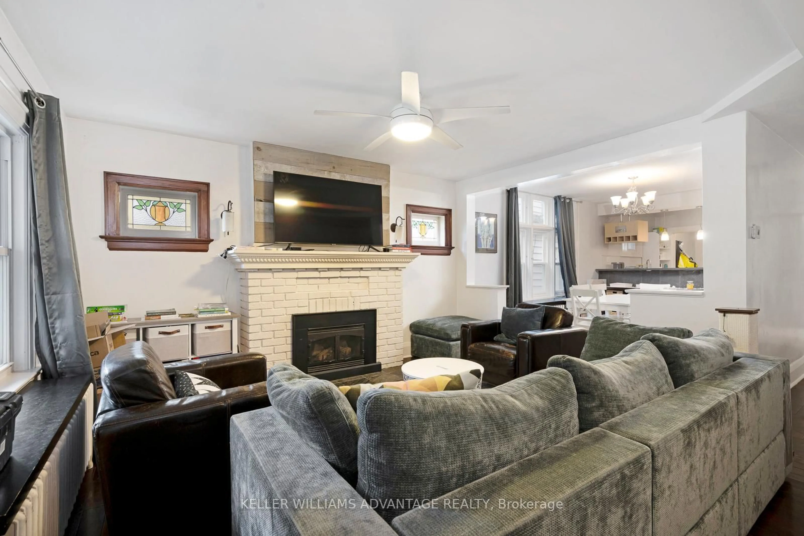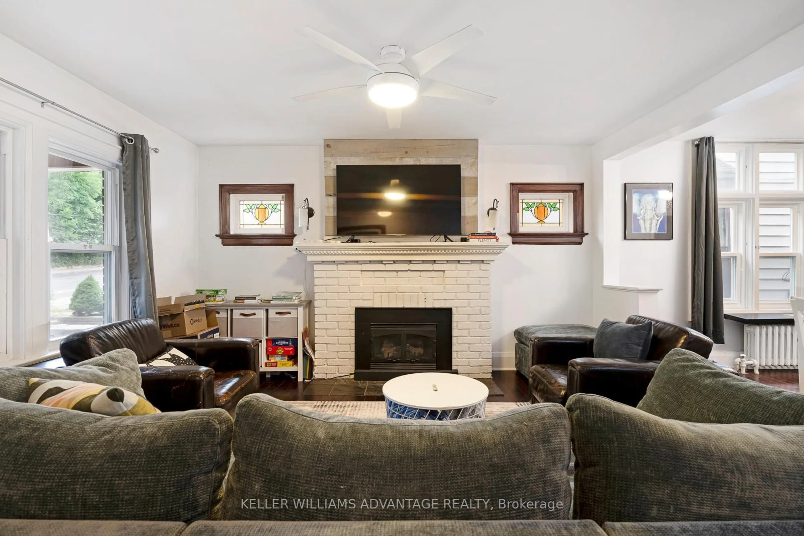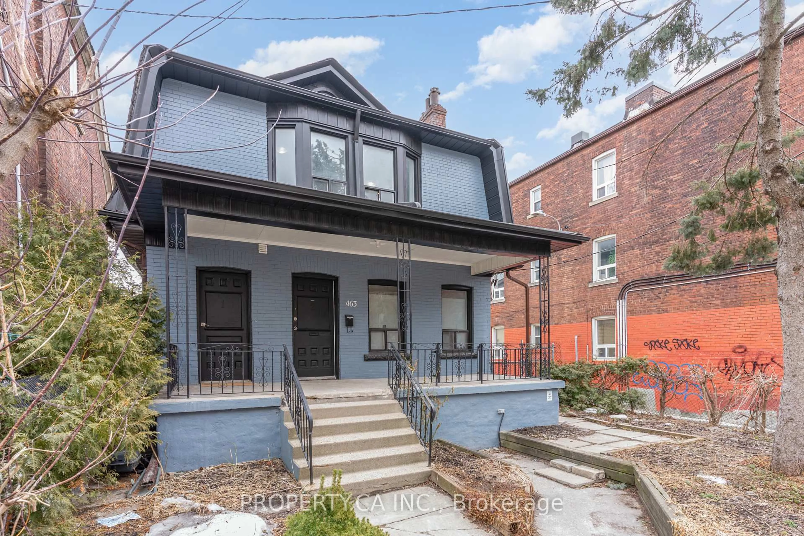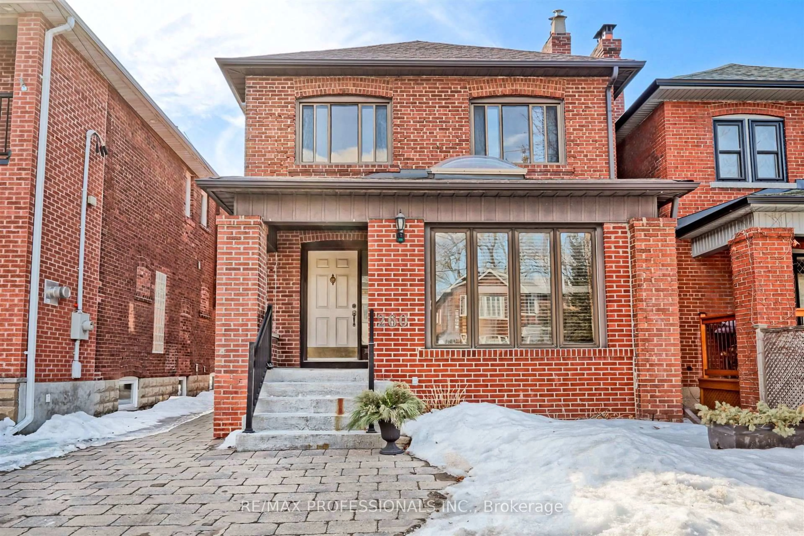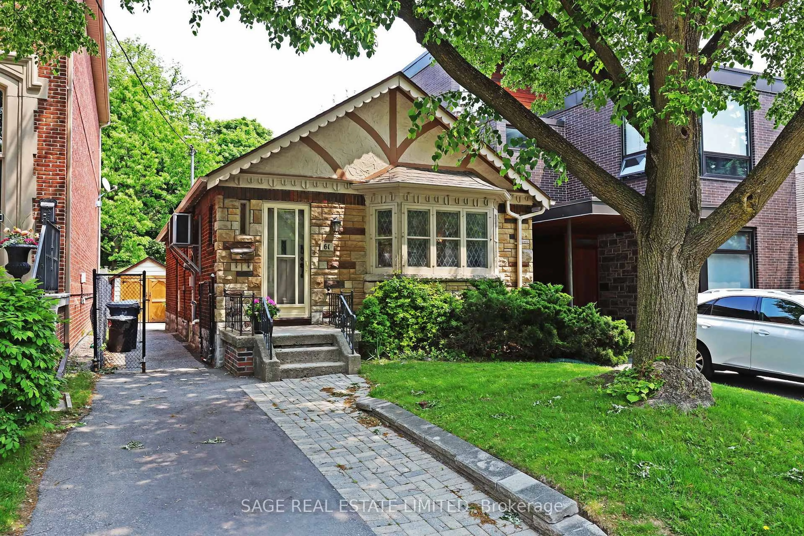585 Woodbine Ave, Toronto, Ontario M4E 2H9
Contact us about this property
Highlights
Estimated valueThis is the price Wahi expects this property to sell for.
The calculation is powered by our Instant Home Value Estimate, which uses current market and property price trends to estimate your home’s value with a 90% accuracy rate.Not available
Price/Sqft$1,103/sqft
Monthly cost
Open Calculator

Curious about what homes are selling for in this area?
Get a report on comparable homes with helpful insights and trends.
+23
Properties sold*
$2M
Median sold price*
*Based on last 30 days
Description
Incredible detached home with renovated inlaw suite steps to the beach & transit. Larger than it looks! 3-bed, 3-bath with parking, lets you blend relaxed beach vibes with everything you love about city life. Inside, hardwood floors and an open-concept main level create an easy, airy flow that's perfect for gathering with friends or keeping an eye on the kids while you cook. Natural light pours into each spacious bedroom upstairs. Out back, the large, private yard is ready for barbecues and sunset unwinding, while the cheerful front porch is ideal for coffee chats with neighbours. There is parking, though you may find the car optional: you're a quick stroll to Queen St cafés, the boardwalk, and the streetcar/Subway, plus Kew Gardens, top schools, dog parks, and of course the lake itself. Bonus: the beautifully renovated in-law suite offers flexibility for multi-generational living or rental income potential to help offset your mortgage. Whether you're a young family, a couple working from home, or professionals craving a lifestyle where paddleboarding after work and grabbing gelato on the way back feel effortless, this home puts the very best of The Beaches right at your doorstep. Welcome home your beachside city life starts here.
Property Details
Interior
Features
Lower Floor
Living
4.32 x 3.91Combined W/Dining / Window / Vinyl Floor
Dining
4.32 x 3.91Combined W/Living / Vinyl Floor
Kitchen
2.92 x 3.2Stainless Steel Appl / Combined W/Dining / Vinyl Floor
Br
3.3 x 2.063 Pc Bath / Vinyl Floor / Window
Exterior
Features
Parking
Garage spaces -
Garage type -
Total parking spaces 1
Property History
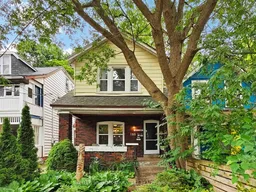 25
25