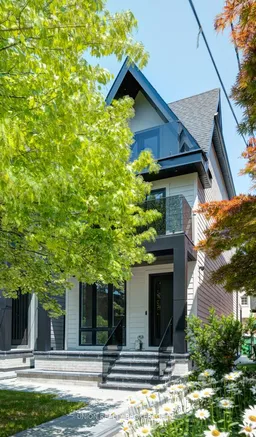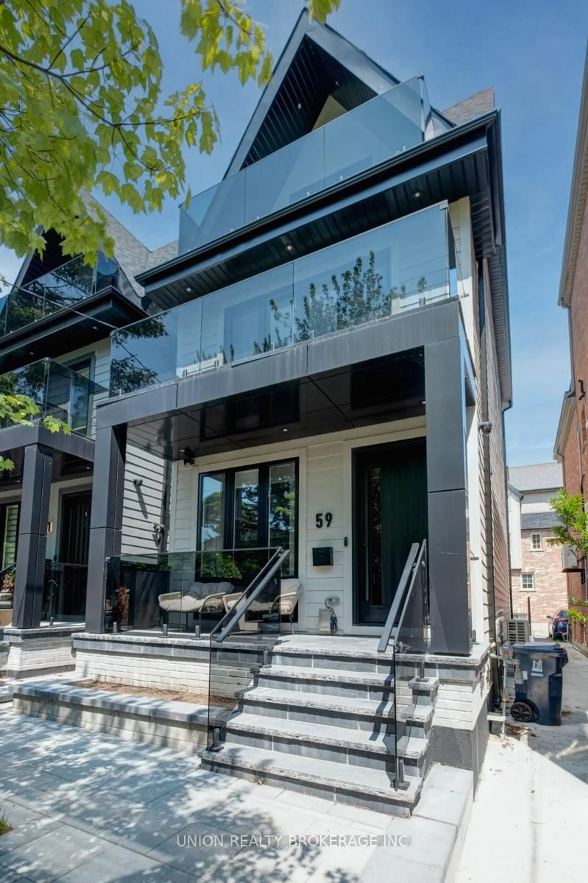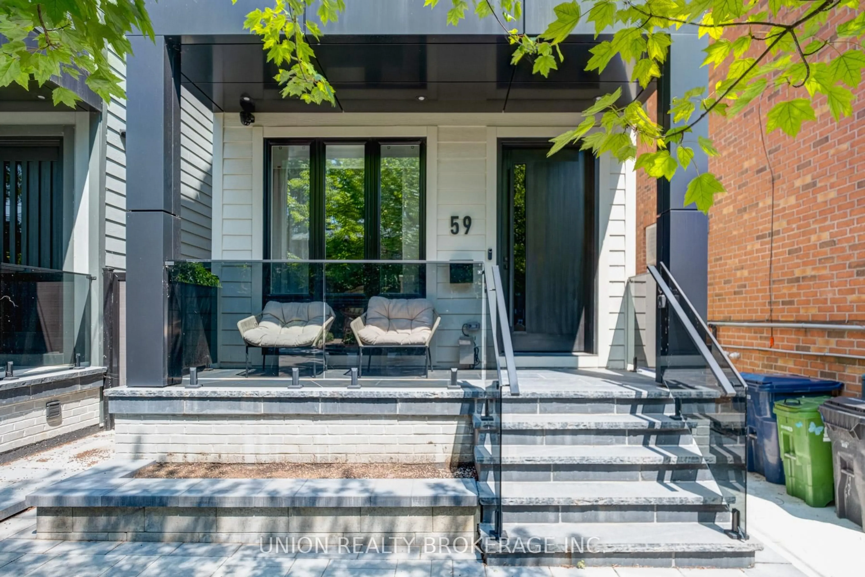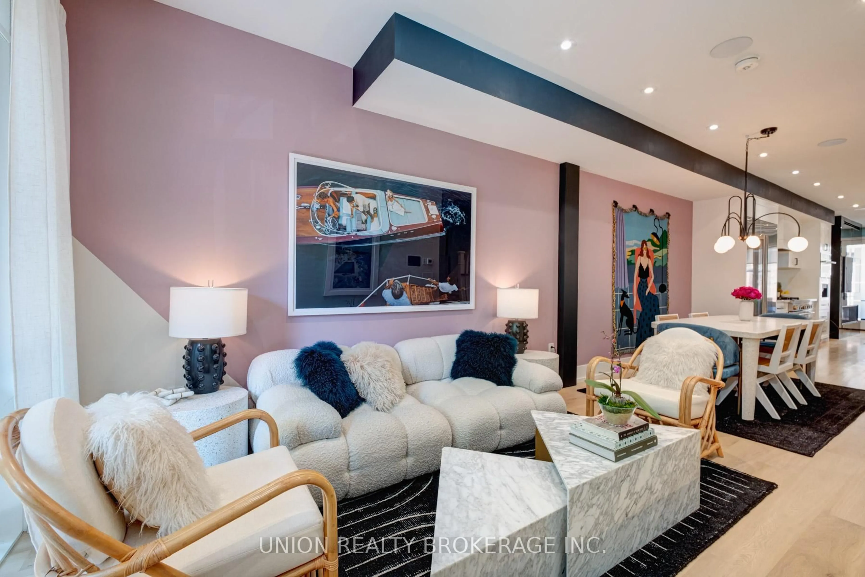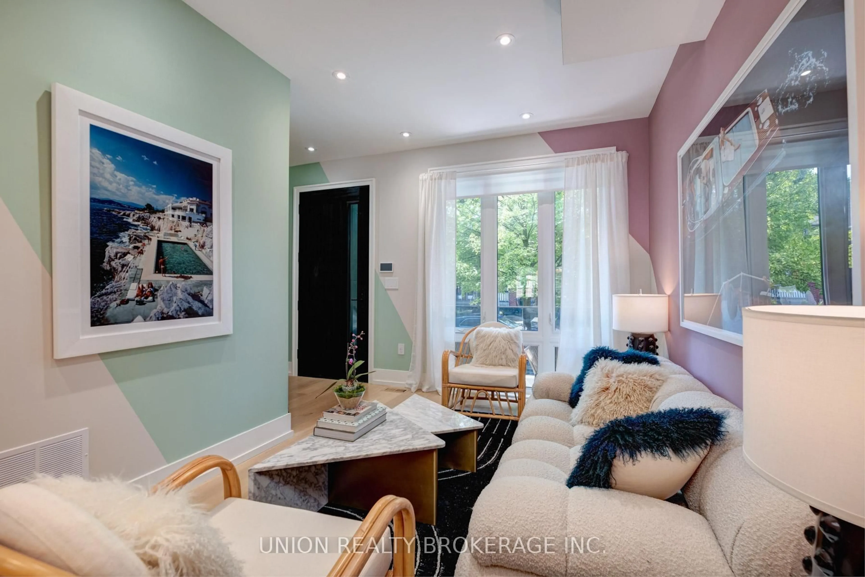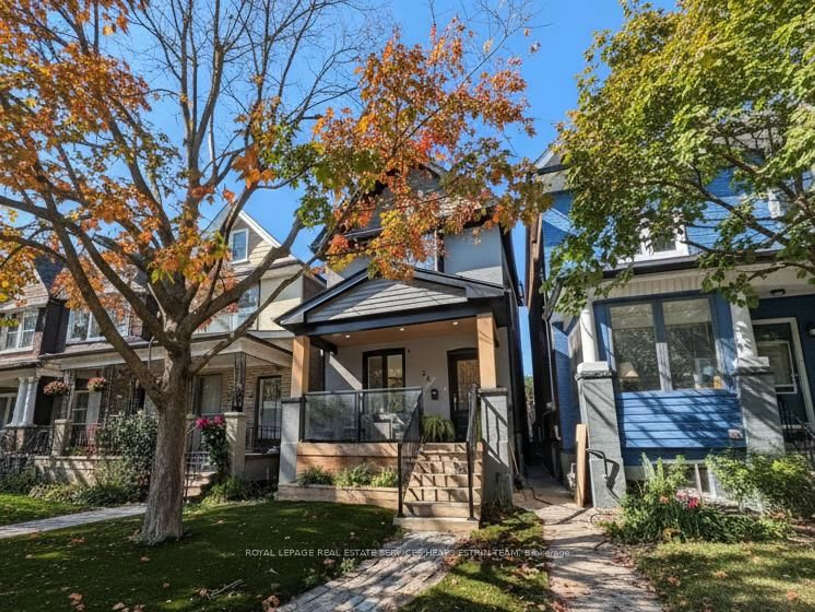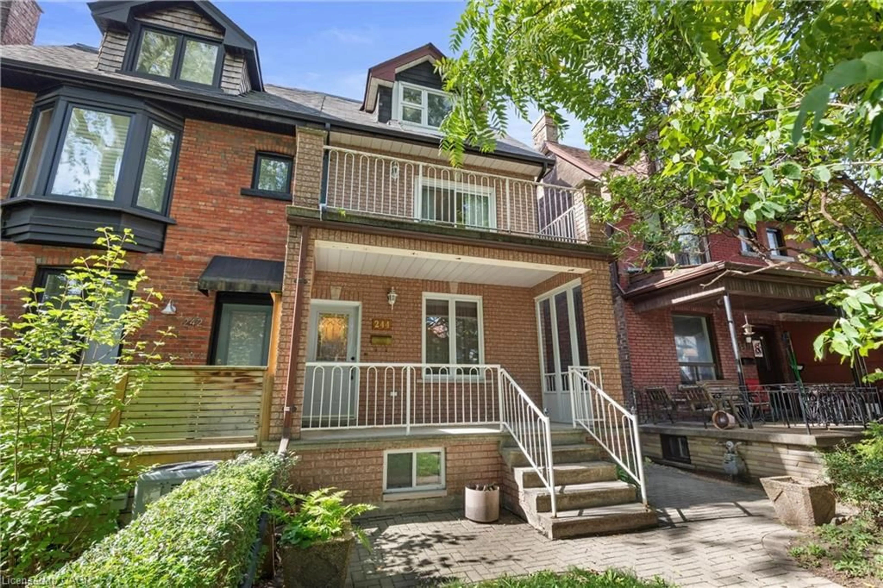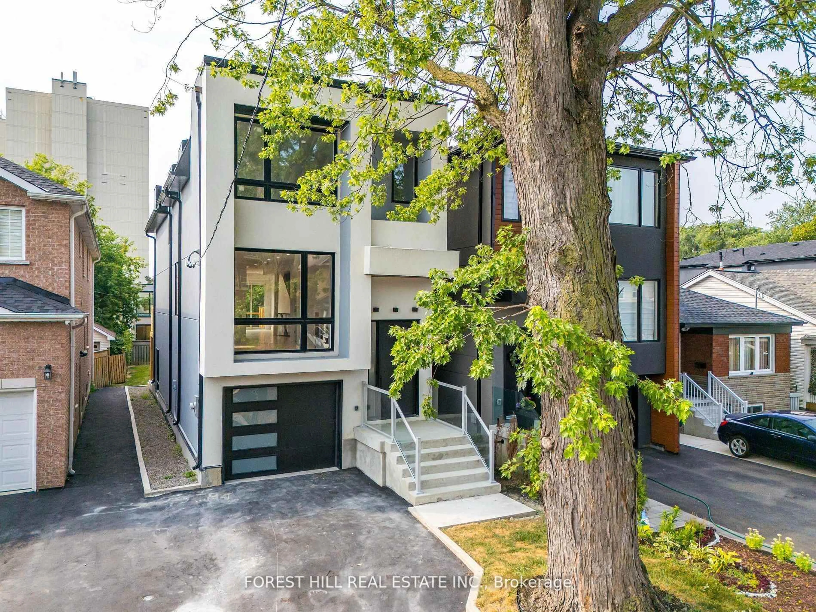59 Glen Manor Dr, Toronto, Ontario M4E 2X5
Contact us about this property
Highlights
Estimated valueThis is the price Wahi expects this property to sell for.
The calculation is powered by our Instant Home Value Estimate, which uses current market and property price trends to estimate your home’s value with a 90% accuracy rate.Not available
Price/Sqft$1,259/sqft
Monthly cost
Open Calculator

Curious about what homes are selling for in this area?
Get a report on comparable homes with helpful insights and trends.
+20
Properties sold*
$2M
Median sold price*
*Based on last 30 days
Description
New in 2023! Custom-built 4+1 bedroom home south of Queen and just steps to the Boardwalk. Experience quality finishes throughout. Solid mahogany front door opens to foyer and bright, open-concept living space with site-finished, solid hardwood floors. The kitchen boasts custom millwork cabinetry, a waterfall center island, JennAir appliances, and a built-in Miele coffee maker. The spacious primary bedroom features an ensuite with heated floors for ultimate comfort. A designer lives here, can you tell? Additional luxuries include walkout balconies, 5 bathrooms, 2 laundry locations, hydronic heated floors in lower level, ideal basement/nanny suite with separate entrance, 3 pc. with laundry and rough-ins, home speaker system and a security camera system. Every detail is meticulously crafted, from solid core doors and poplar wood baseboards and casings to premium Ostaco windows. Enjoy all the Beach has to offer, including nearby parks, the Lake, shops and restaurants on Queen Street. Schools in the area include; Williamson Road, Glen Ames, and Malvern Collegiate Institute.
Property Details
Interior
Features
Main Floor
Living
2.73 x 4.27hardwood floor / Pot Lights / Large Window
Dining
2.98 x 2.0hardwood floor / Open Concept / Pot Lights
Kitchen
4.32 x 4.72hardwood floor / Centre Island / Pot Lights
Family
4.32 x 3.0hardwood floor / Gas Fireplace / Walk-Out
Exterior
Features
Parking
Garage spaces -
Garage type -
Total parking spaces 1
Property History
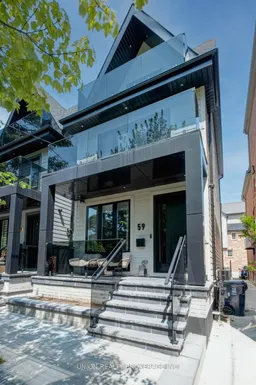 29
29