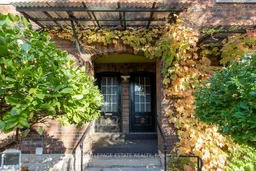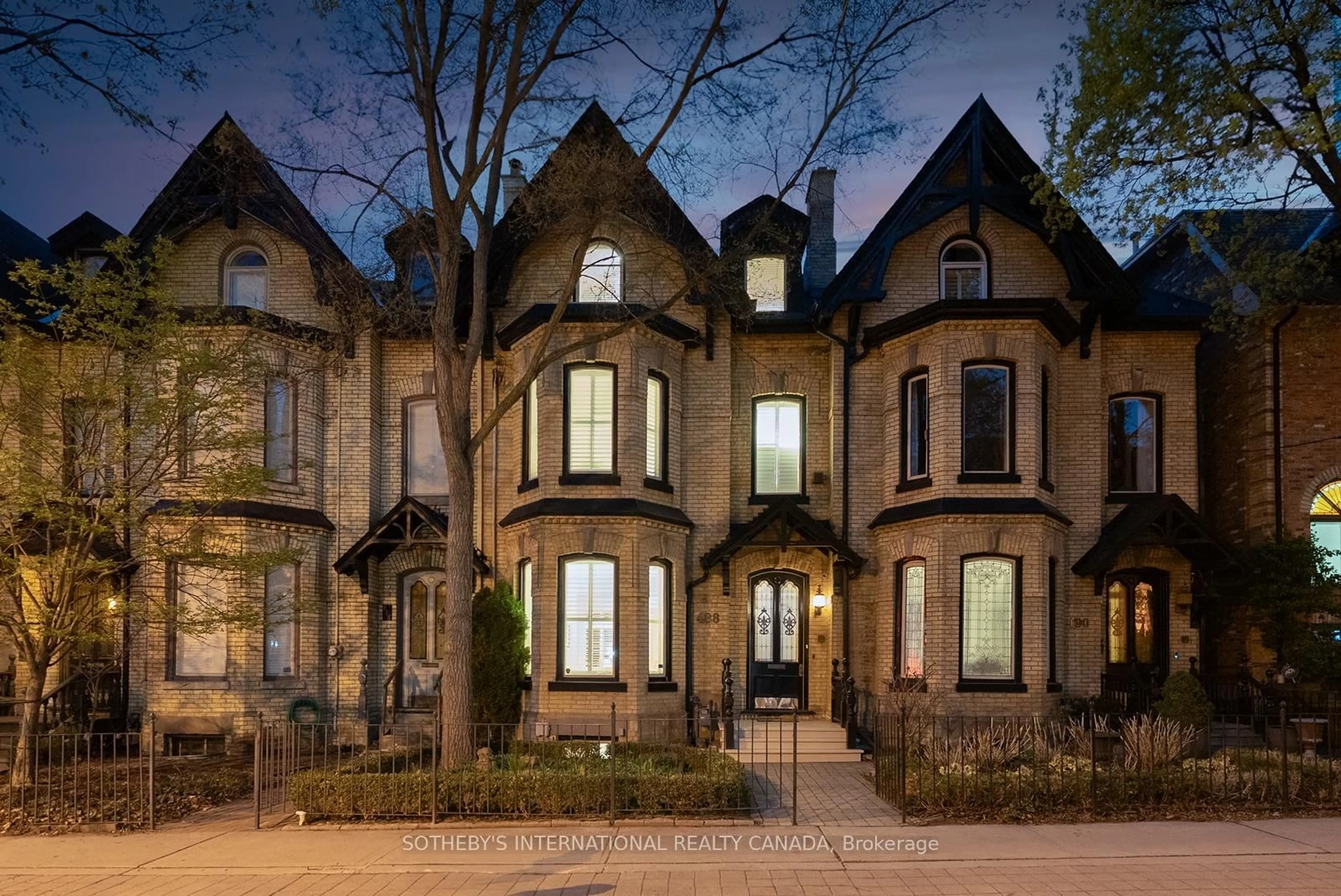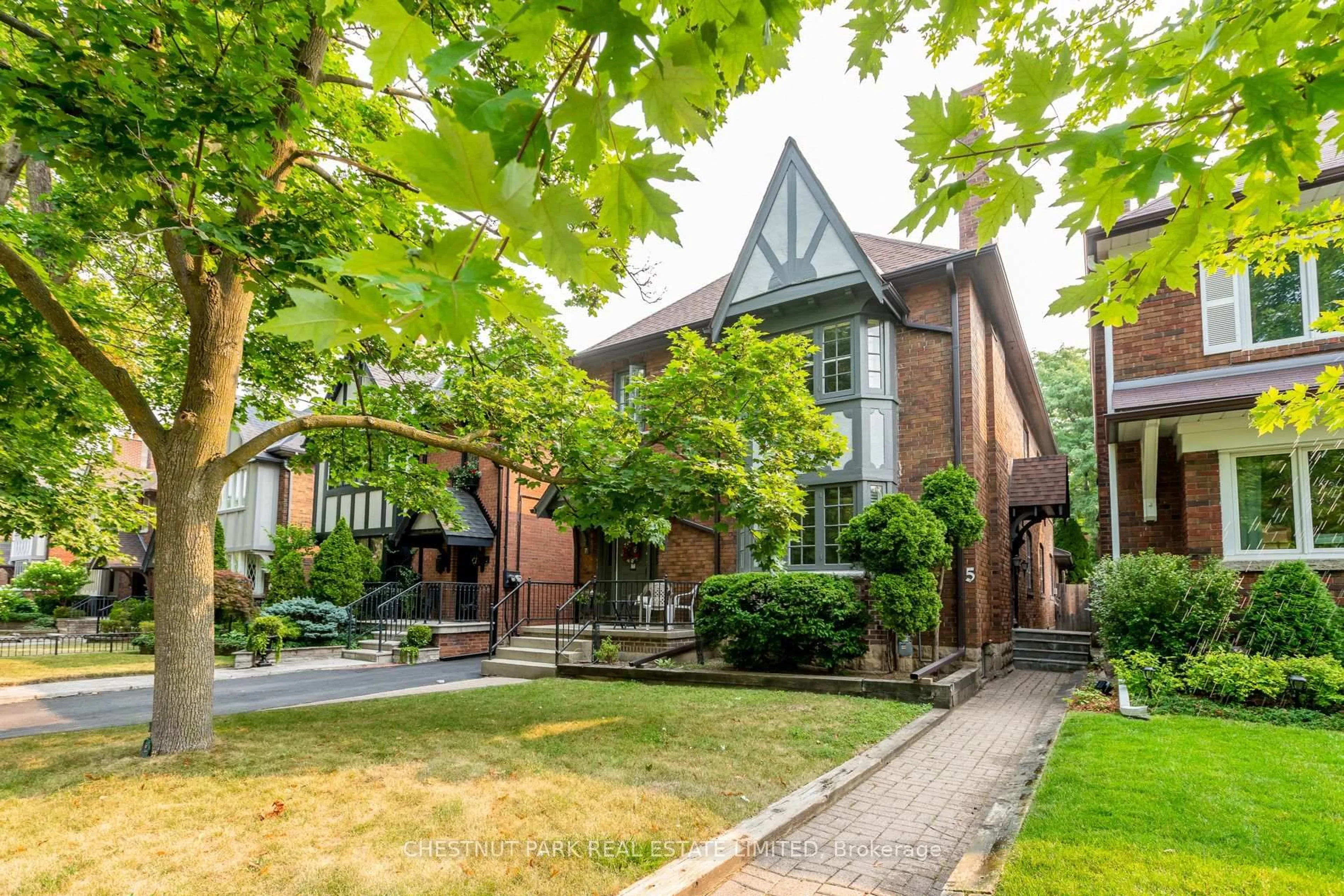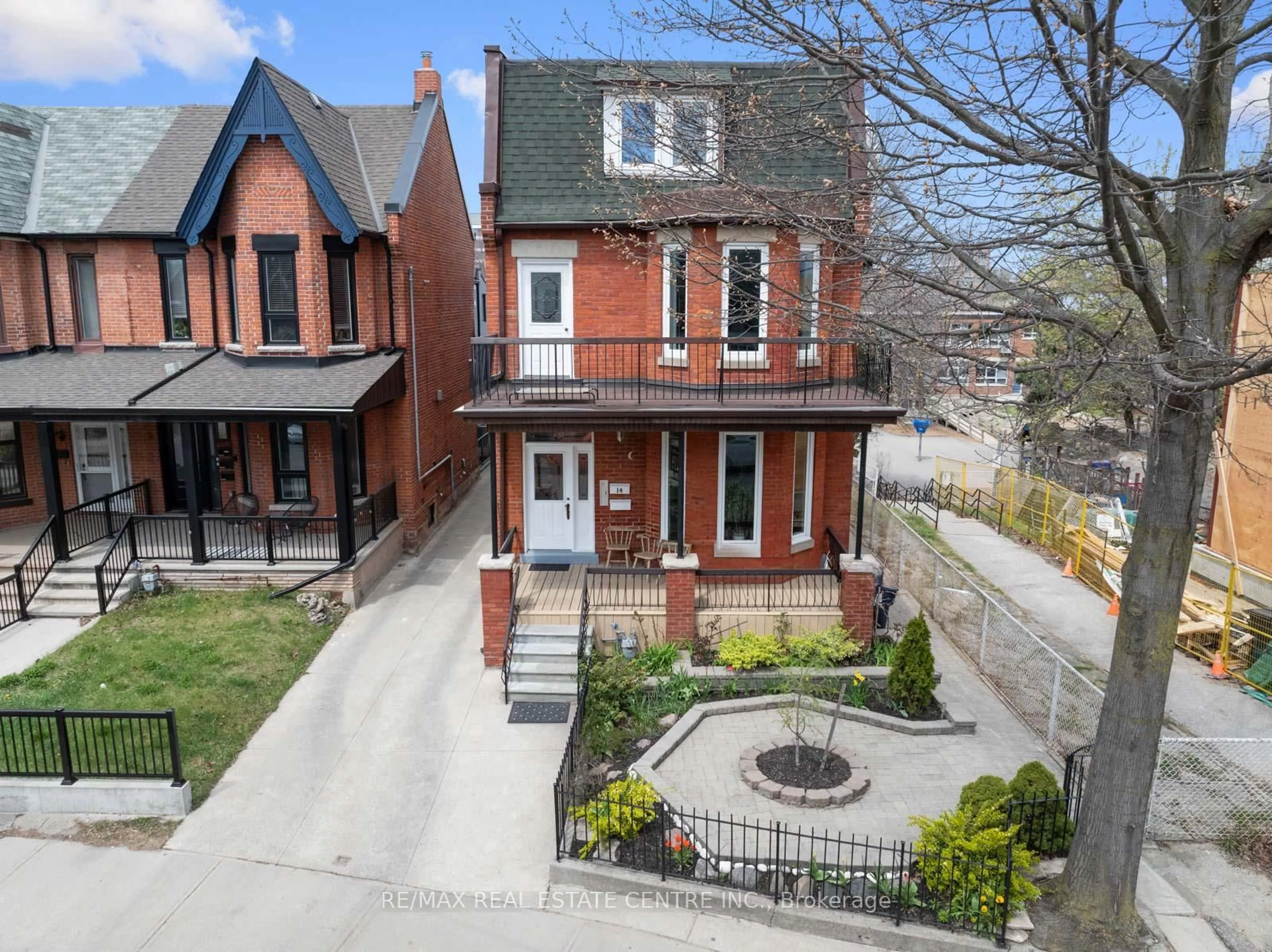Charming, lush, well maintained, prime beach triangle, detached brick MULTIPLEX! 5 self contained units, 2 parking spaces and a separate artists studio with cathedral ceiling & 2pc. Gorgeous main floor owner's apt., approx.1400 sq ft: 2 bed, 2 bath, lg kitchen with private w/d, lg family room (or office), atrium with built in seating & sliding glass doors to private interlocked patio, cozy den with built in chaise longue, 2 mini split ductless AC/heat/dehumidify units, pocket doors & hardwood t/o. This apt. has 2 separate entrances! 1 on Rainsford Rd., 1 on Columbine Ave. 1-two bed apt., 2-one bed apts, 1 bachelor apt. Extremely well designed & well thought out, a very creative artist's property. Beautiful outdoor spaces, privacy hedging, bay windows, amazing storage spaces, multiple built ins, landscaping, wrought iron fencing. 2 types of heating (Generac generator). One of a kind and must be seen to be believed, over 3600 sq ft. Please view the floor plans. If you have dreamed of a warm, spacious, pretty, bright, detached brick Beach home with income, this is it.
Inclusions: Generac generator, All existing electric light fixtures, 2 washers, 2 dryers, 3 dishwashers, 5 full size fridges, 1 bar fridge, 4 stoves, toaster oven, carpet where laid, and all other fixtures belonging to the seller and deemed free of encumbrances.
 36
36





