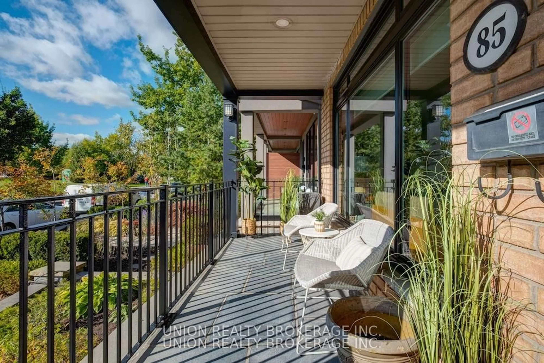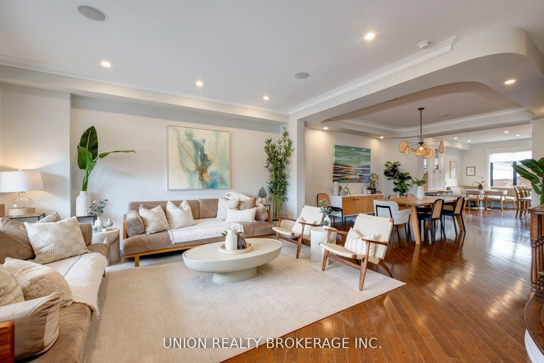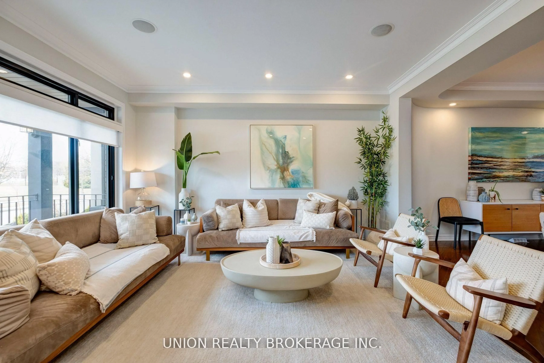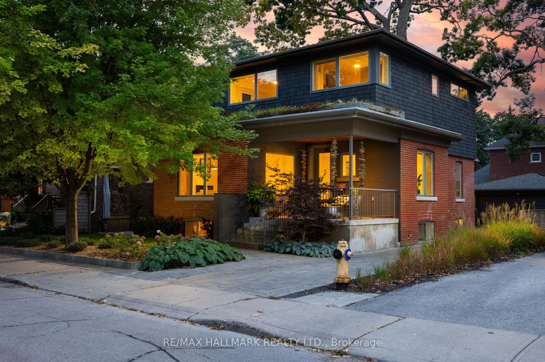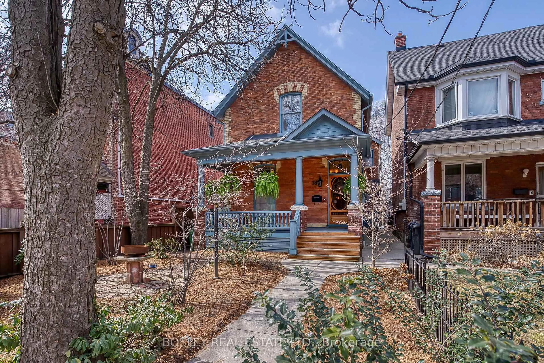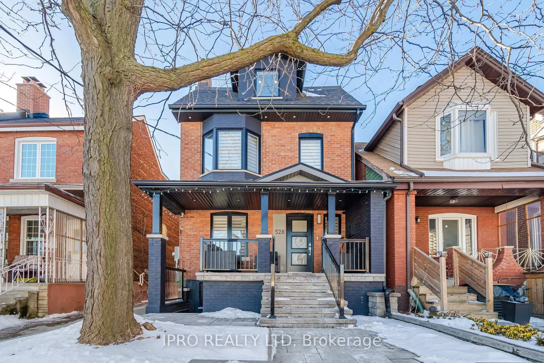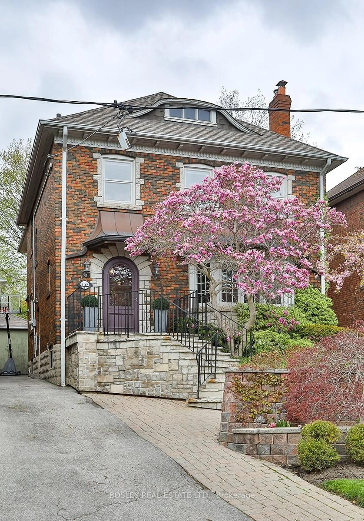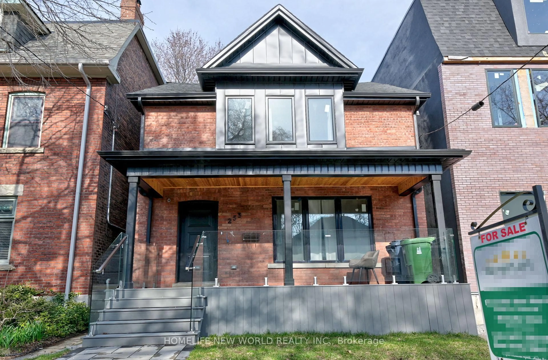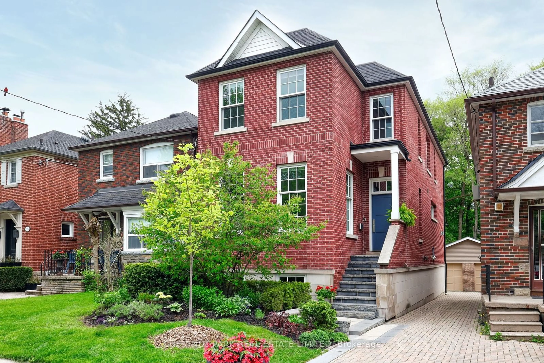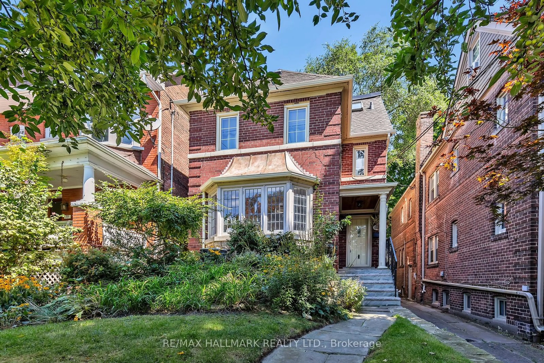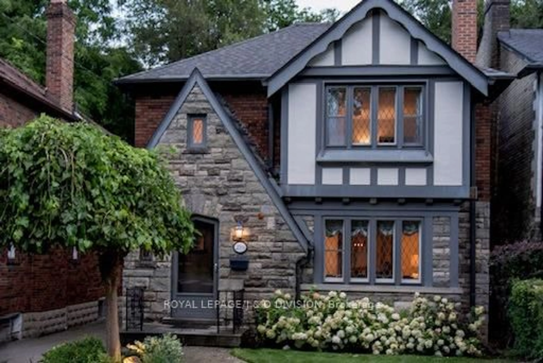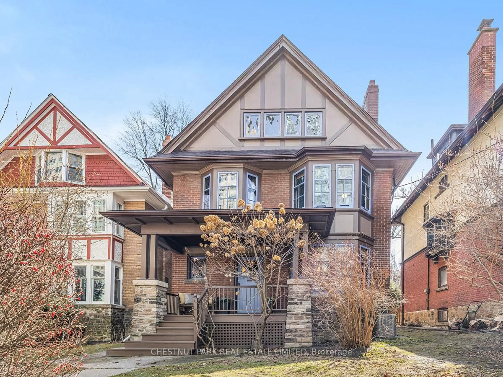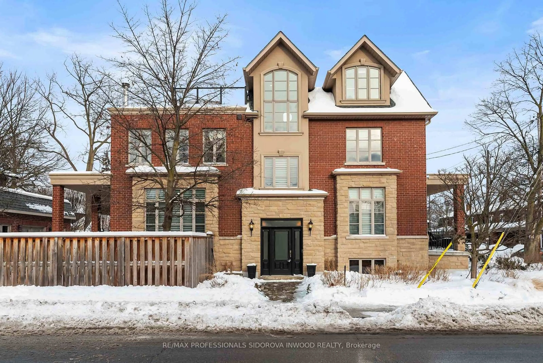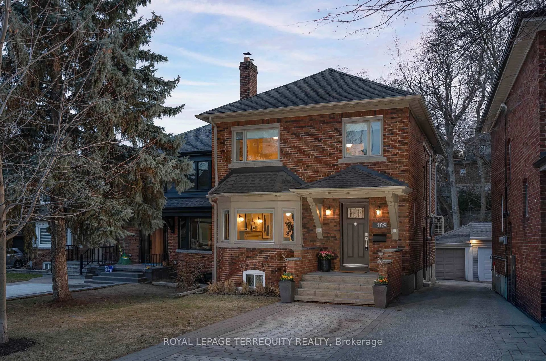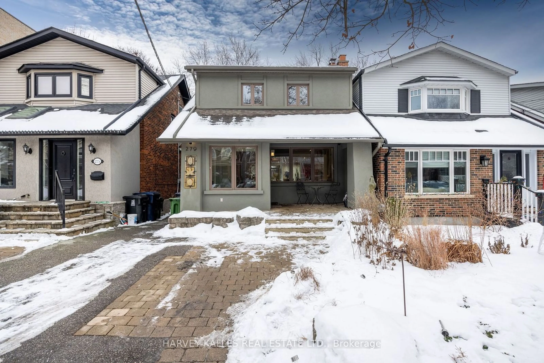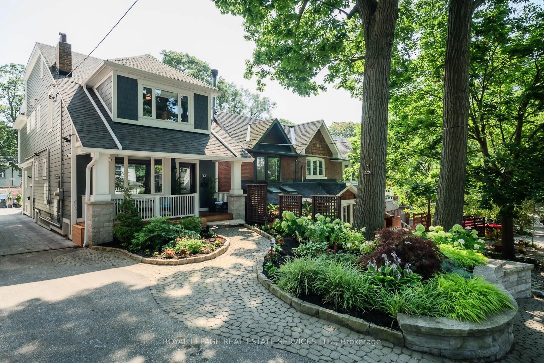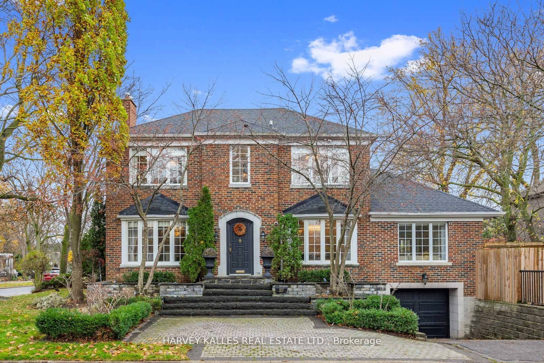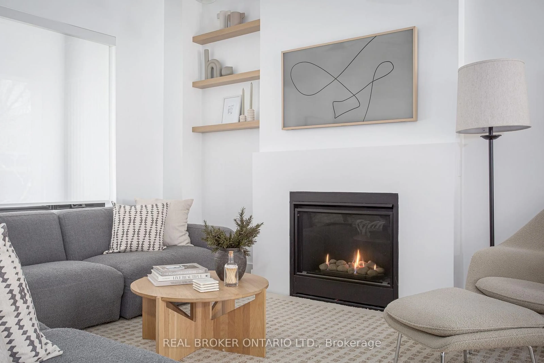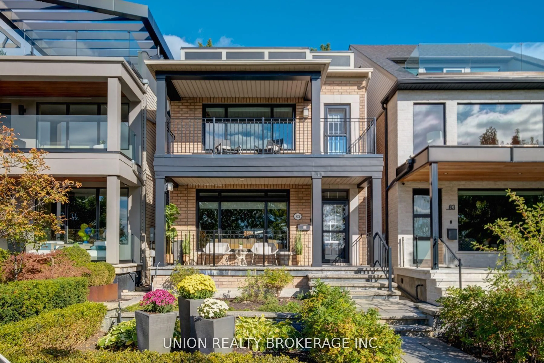
85 Northern Dancer Blvd, Toronto, Ontario M4L 3Z8
Contact us about this property
Highlights
Estimated ValueThis is the price Wahi expects this property to sell for.
The calculation is powered by our Instant Home Value Estimate, which uses current market and property price trends to estimate your home’s value with a 90% accuracy rate.Not available
Price/Sqft$1,209/sqft
Est. Mortgage$14,168/mo
Tax Amount (2024)$12,704/yr
Days On Market20 days
Total Days On MarketWahi shows you the total number of days a property has been on market, including days it's been off market then re-listed, as long as it's within 30 days of being off market.48 days
Description
Gorgeous Beach Beauty! This rarely offered, gorgeous 3-bedroom, 4-bathroom home boasts breathtaking park views and is just a short stroll to the Boardwalk. The light-filled main floor features soaring ceilings, a spacious living room with park views, and an elegant dining room with coffered ceilings.The chef's eat-in kitchen is a dream, equipped with a Wolf range, wall ovens, a center island, and a built-in desk and pantry area, perfect for both cooking and entertaining.The second floor is home to a large family room featuring a custom media wall, an electric fireplace, built-in speakers with a subwoofer, and more stunning park views. Also on this level are two bedrooms and convenient second-floor laundry.The third-floor primary retreat offers a luxurious four-piece ensuite with a clawfoot tub, heated floors, and a walkout to a private, partially covered rooftop deck with unparalleled views.The fully finished basement includes a rec room with heated floors, a fourth bedroom, and a four-piece bathroom.Professionally landscaped with an irrigation system, this home also offers a double-car garage with an EV charger. Mostly new magic windows, new storm doors, 200 amp service, A true beach beauty with unparalleled comfort and style!
Property Details
Interior
Features
Main Floor
Dining
4.21 x 5.0Open Concept / hardwood floor / Coffered Ceiling
Kitchen
5.58 x 4.95Centre Island / B/I Oven / hardwood floor
Breakfast
5.58 x 4.95Combined W/Kitchen / B/I Shelves / hardwood floor
Living
5.79 x 4.63Open Concept / hardwood floor / Pot Lights
Exterior
Features
Parking
Garage spaces 2
Garage type Detached
Other parking spaces 0
Total parking spaces 2
Property History
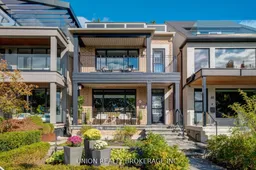 50
50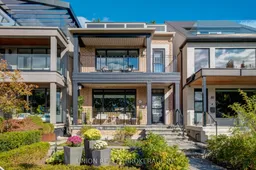
Get up to 1% cashback when you buy your dream home with Wahi Cashback

A new way to buy a home that puts cash back in your pocket.
- Our in-house Realtors do more deals and bring that negotiating power into your corner
- We leverage technology to get you more insights, move faster and simplify the process
- Our digital business model means we pass the savings onto you, with up to 1% cashback on the purchase of your home
