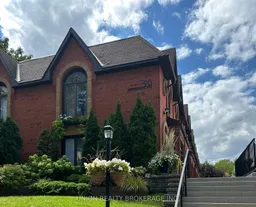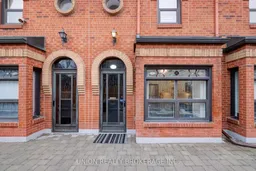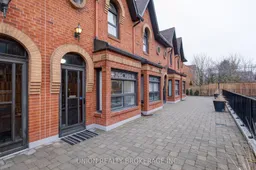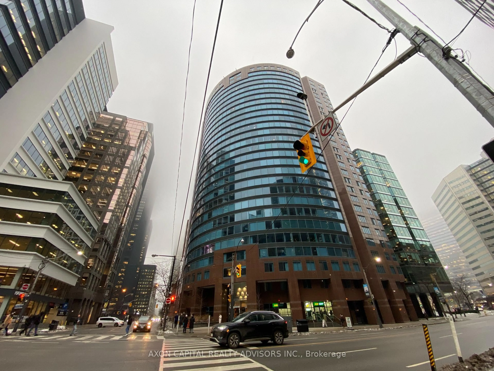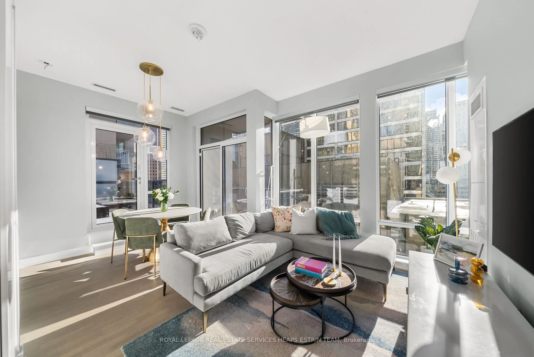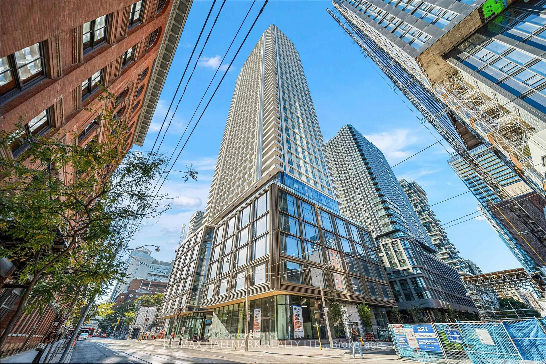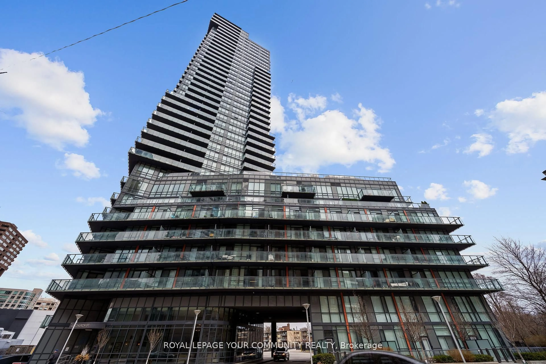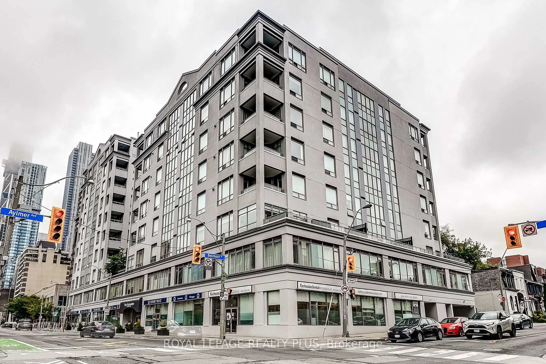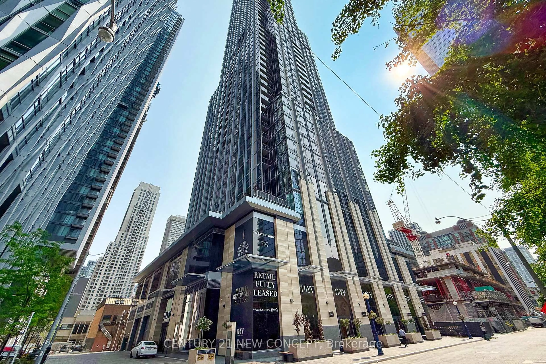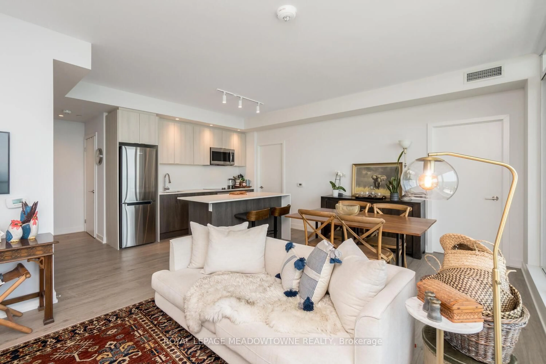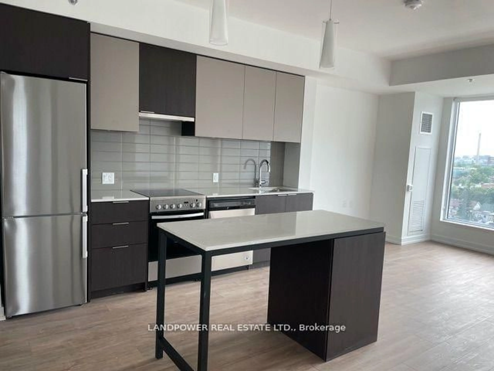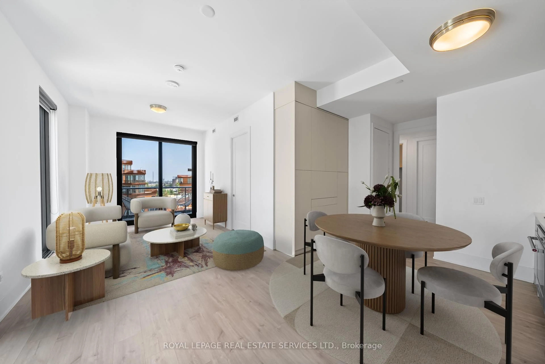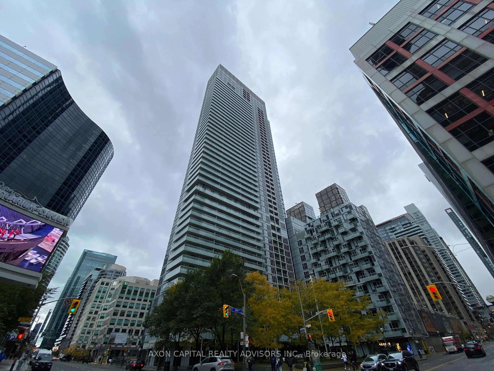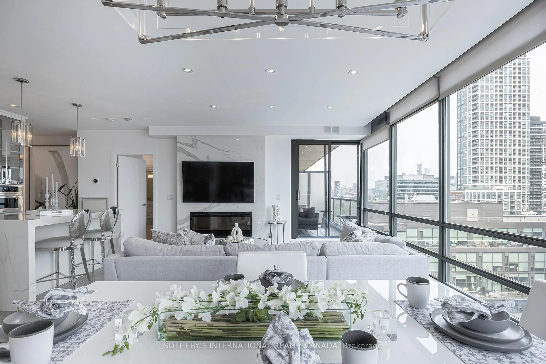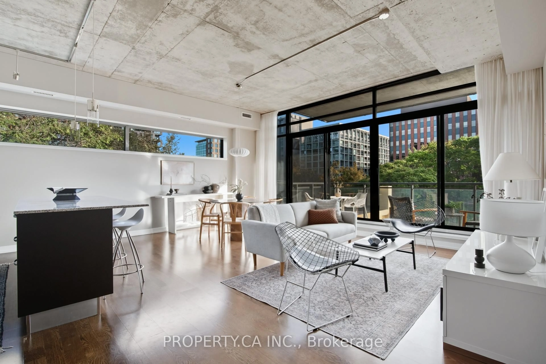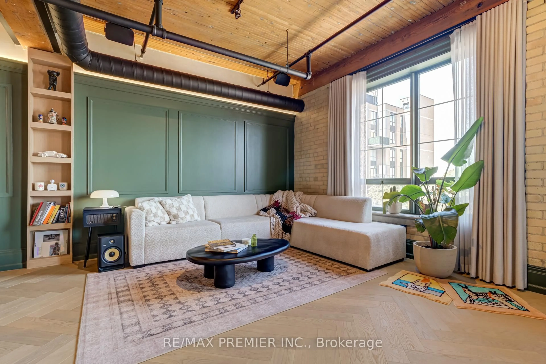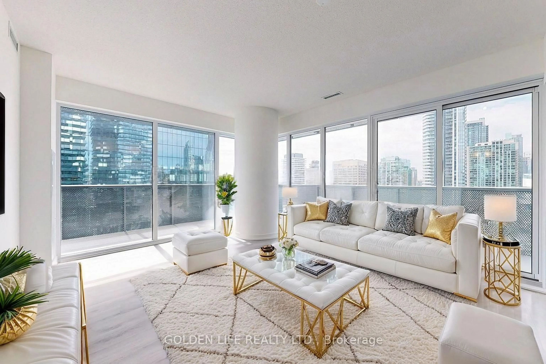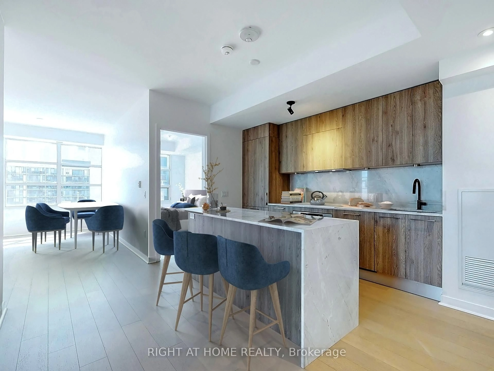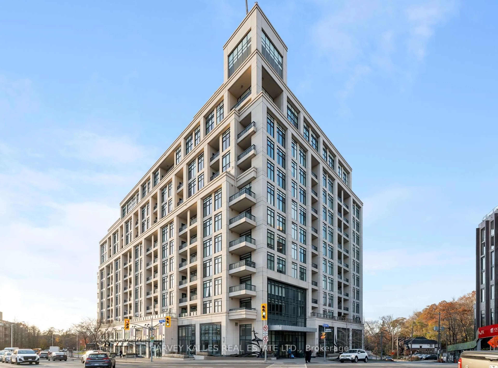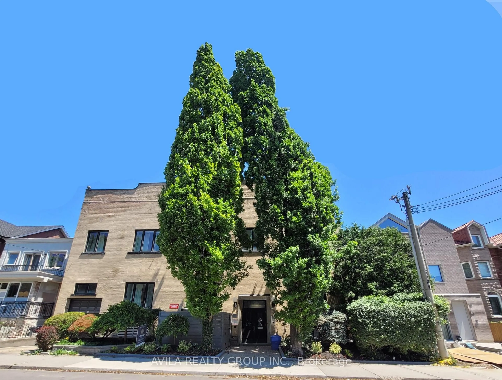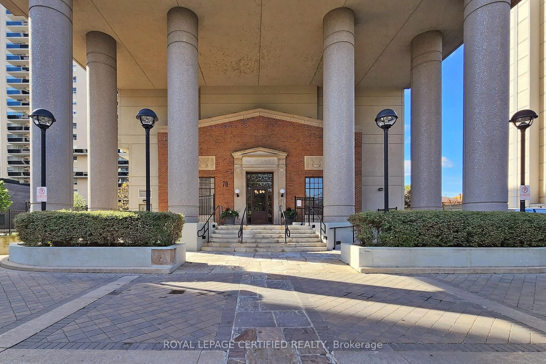Tucked just south of Queen and steps from the Boardwalk, this Victorian-inspired townhouse offers over 1,500 sq. ft. of thoughtfully designed living space, plus a large private south-facing patio a special and unique find in Beach properties. Raised up from the street and away from traffic, it feels like a quiet retreat while keeping you connected to everything this community is known for -Queen Streets shops and cafés, Kew Gardens, and the highly rated Kew Beach School. Inside, the main floor impresses with soaring 11' ceilings, hardwood floors, and expansive south-facing windows that flood the living room with natural light. A fully functional wood-burning fireplace anchors the space with warmth and character. The recently updated kitchen (February 2025) combines sleek finishes, integrated stainless steel appliances, and clever storage, balancing style with everyday function.Upstairs, three well-proportioned bedrooms provide comfortable, practical layouts, complemented by a spa-inspired bath designed for relaxation. The lower level adds versatility with a powder room, laundry, and a flexible bonus space perfect for a home office, gym, or media room. From the living room, step directly into your fenced, south-facing yard an outdoor space made for BBQs, morning coffee, or catching the lake breeze. Dedicated covered parking and visitor spots add everyday convenience.With its quiet setting, timeless details, and low-maintenance lifestyle, this home is a true Beach gem -stylish, connected, and ready to move in and enjoy.
Inclusions: Stainless Fridge, Stove, Dishwasher, B/I Microwave, side by side Washer and Dryer, all Window Coverings and Electric Light Fixtures
