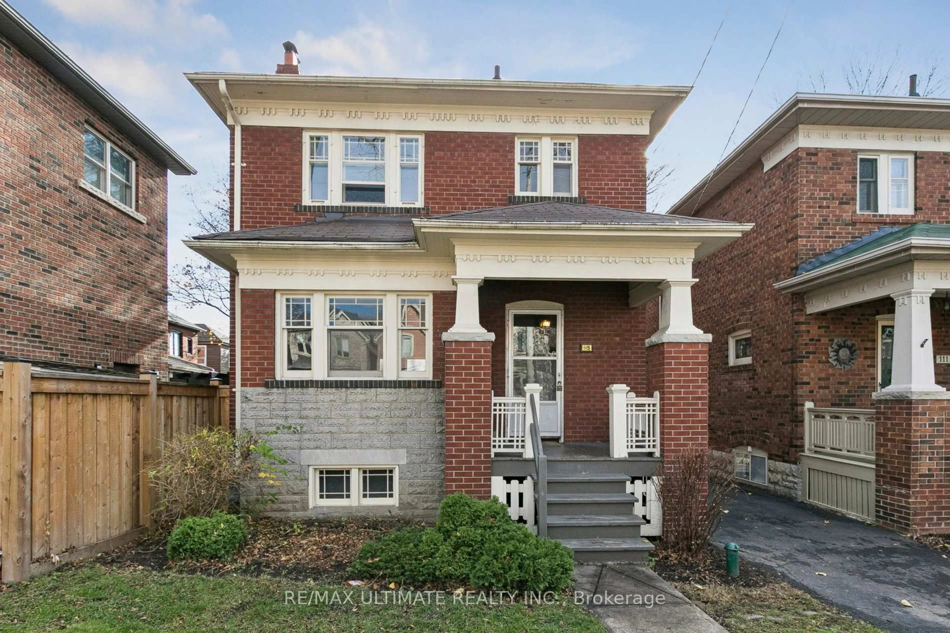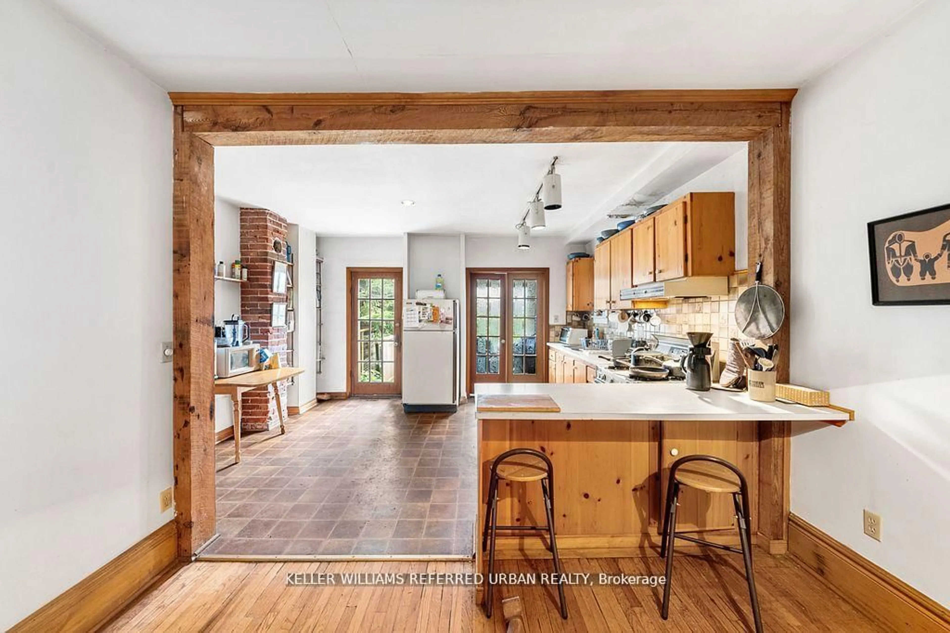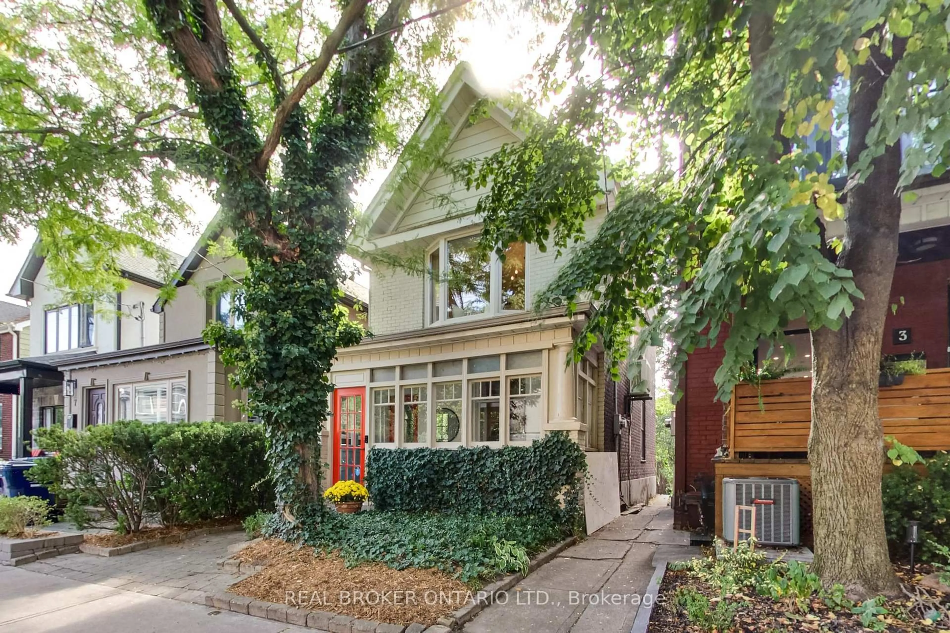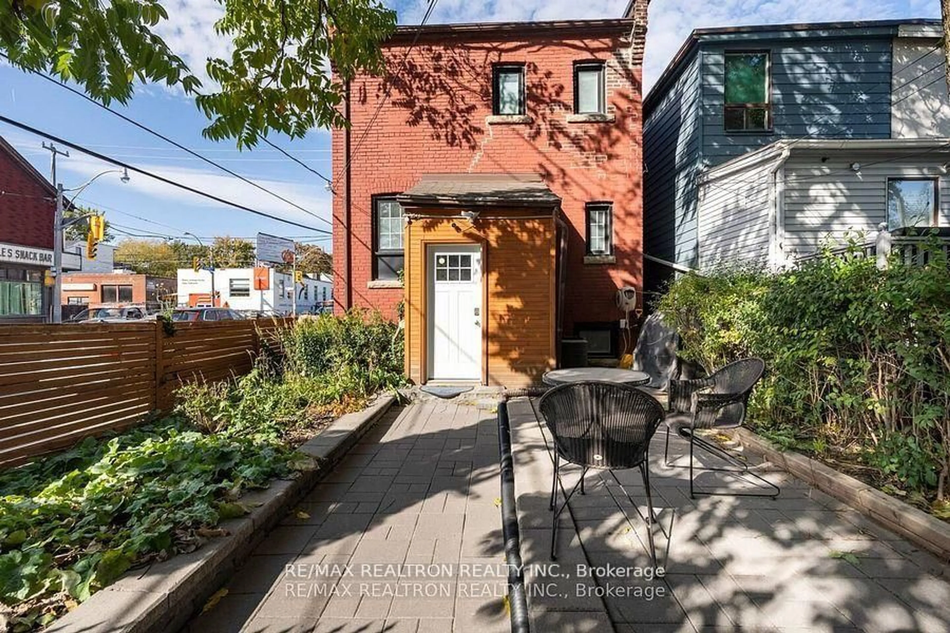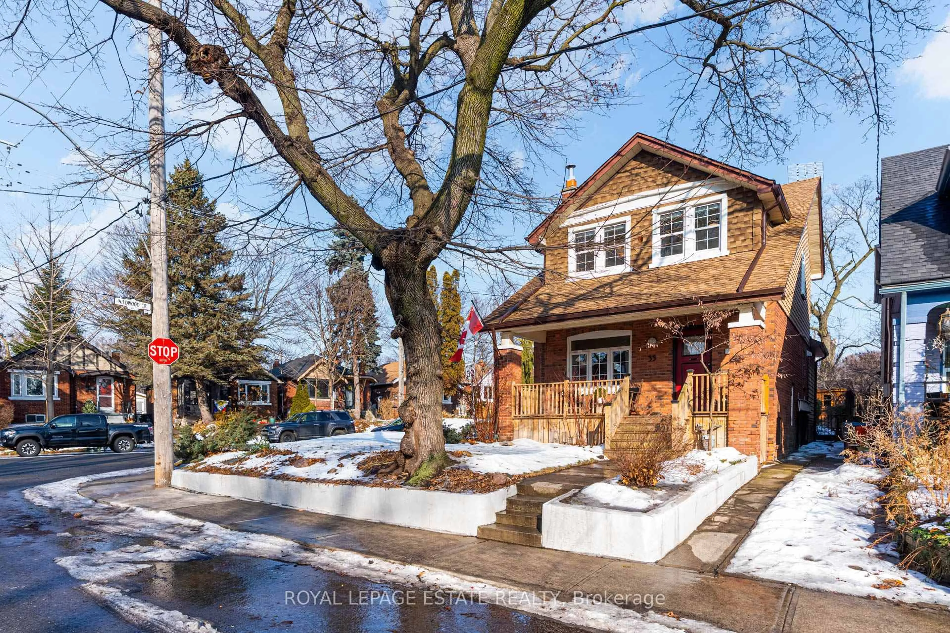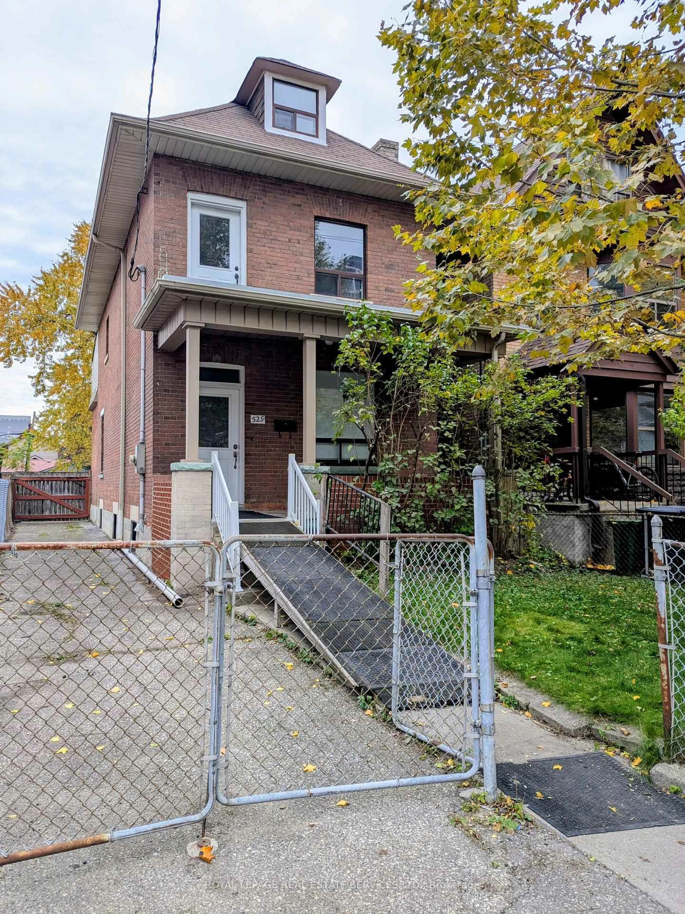A Pocket Full of Sunshine In The Heart of Riverdale! This One-Of-A-Kind Century Home Offers Rare, Old World Craftsmanship in 'The Pocket' With A Private Drive And Detached Garage (2 Parking Spots!) On A Quiet Cul De Sac Backing Onto Tiny Forest Park And Steps to Phin Park! Set On A Beautiful, Private Corner Lot With Lush, Mature Gardens And Loads of Natural Sunlight What More Could You Ask For?! Original Charm Abounds with Wood Trim, Baseboards, Doors, Plate Rails, Hardwood Floors, Stained Glass Windows... Incredibly Well-Maintained, This Solid Brick, 3-Bdrm, 2-Bath Offers Large *Functional* Principal Rooms (+1650sf Above Grade!) And Strategic Updates For A Turn-Key Lifestyle Where You Can Snuggle In With A Cozy Wood-Burning Fireplace, Enjoy Breakfast in Your Bright, Eat-in Kitchen or Entertain Dinner Guests in the Traditional Dining Room. High, Spacious (+820sf) Basement With Separate Entrance is Perfect For Future In-law Or Nanny Suite *** Also Consider The Incredible Potential To Add Value And Extra Living Space From Building A Garden Suite Via The Easily Accessible Rear Yard *** And Did We Talk About The Small-Town Community Charm of The Pocket? Enjoy Loads of Green Space with Multiple Park Options: In Your Backyard (Literally) Will Be The Pocket Tiny Forest, Oakvale Community Garden And An Off-Leash Dog Park, While Phin Park Features Summer Movie Nights and BBQ Events, A Playground, Wading Pool, Basketball Court And More! Just Steps To Danforth Shops, Restos, Transit (A Five Minute Walk To Donlands Subway Station & A Short Walk To The Upcoming Ontario Line) And A Welcoming, Local Vibe, You Will Quickly Feel At Home In This Treasured Riverdale Gem of A Neighbourhood!
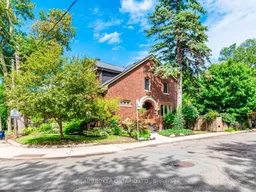 39
39

