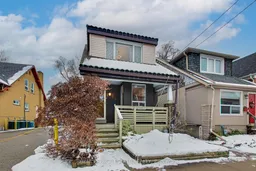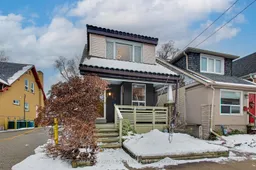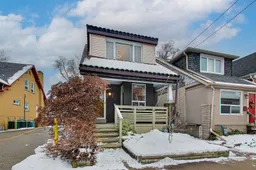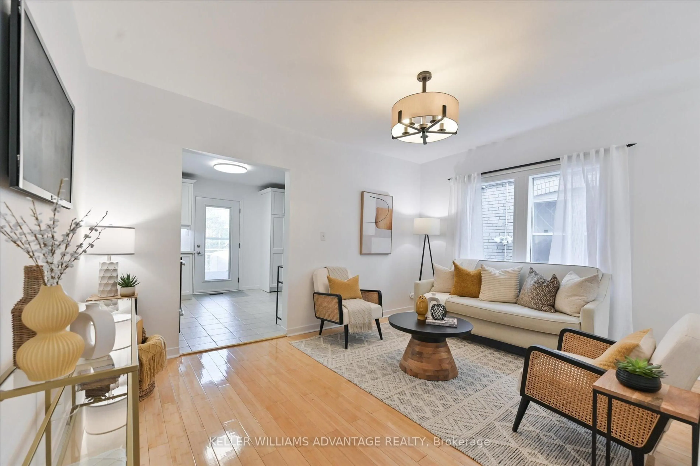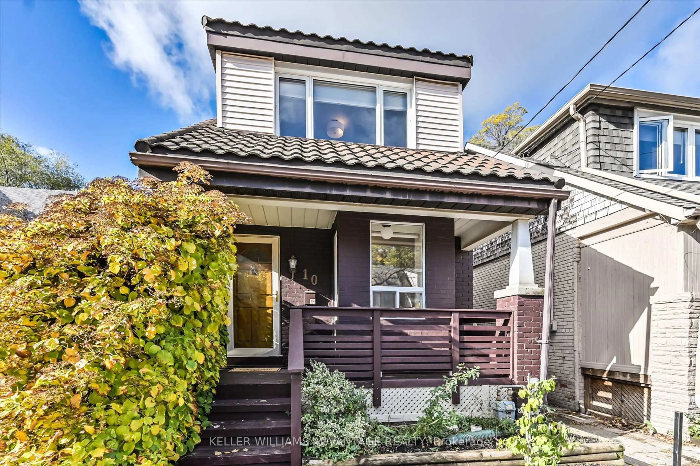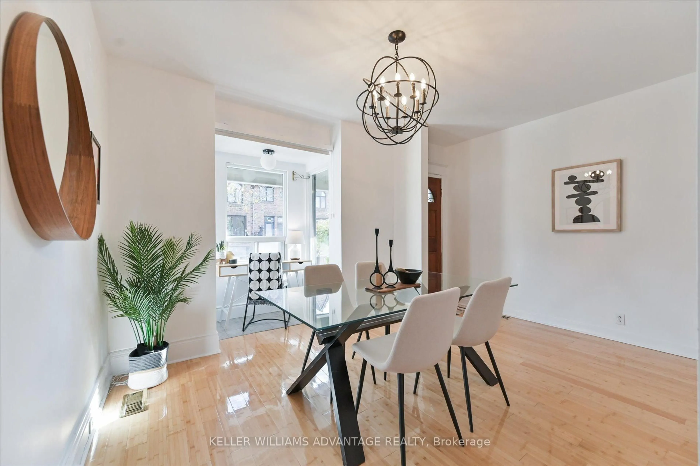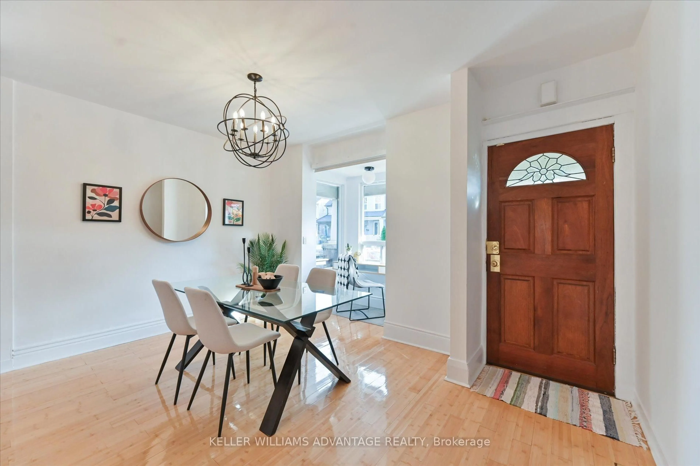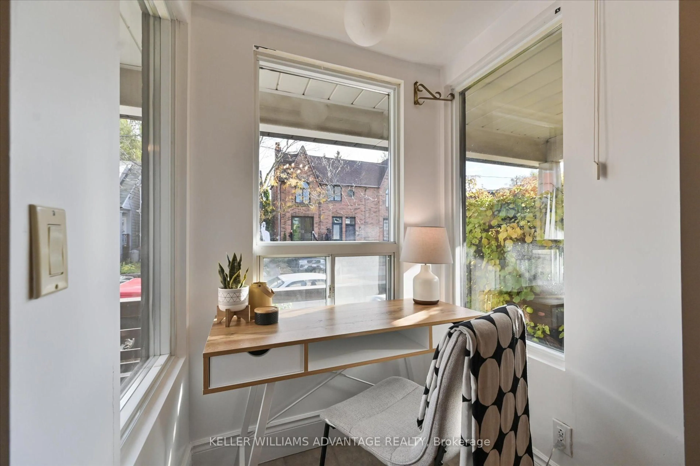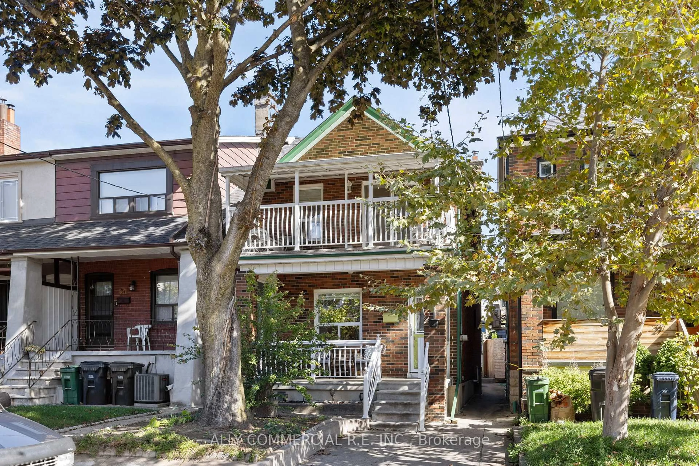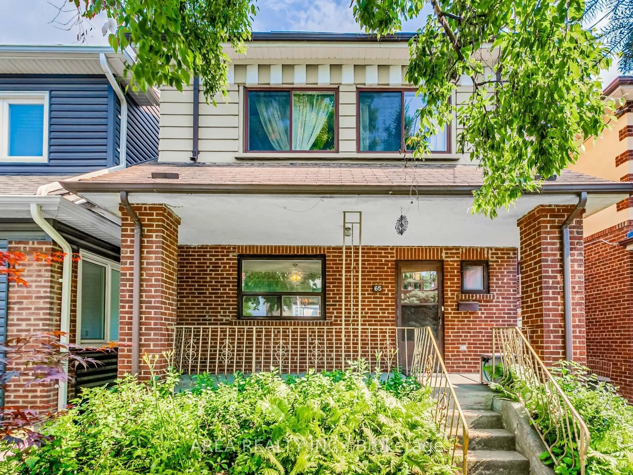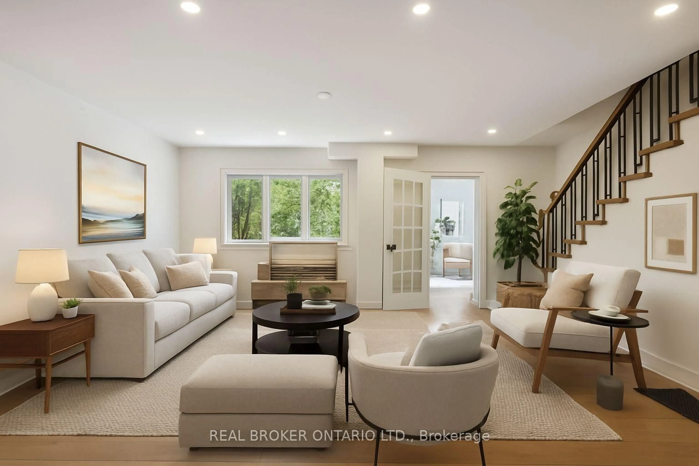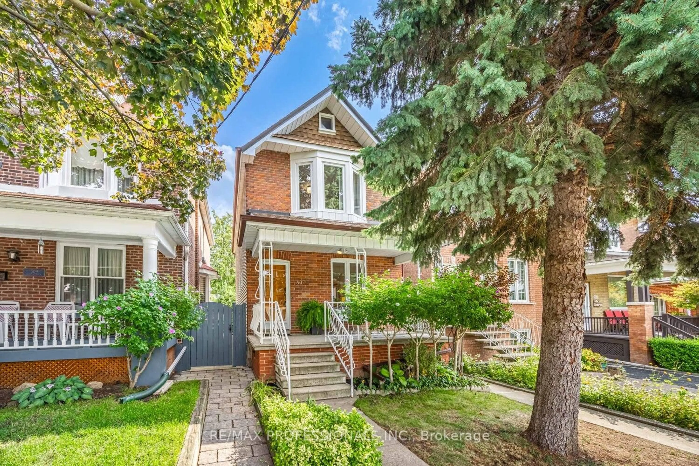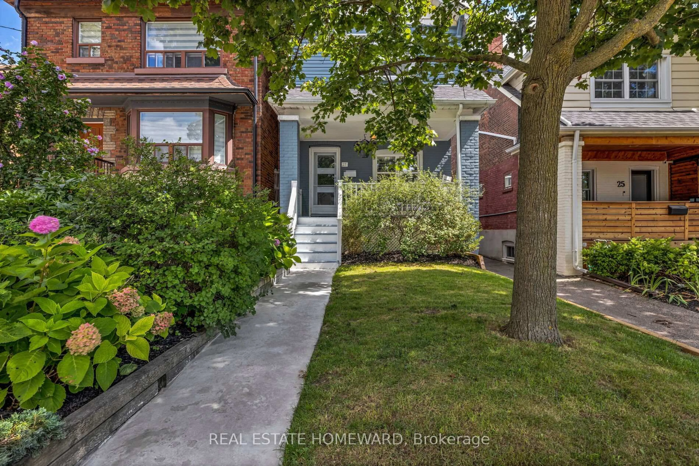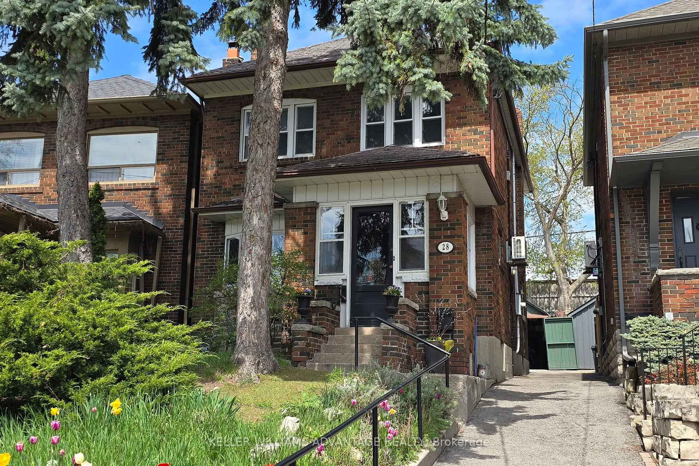10 Amroth Ave, Toronto, Ontario M4C 4H2
Contact us about this property
Highlights
Estimated valueThis is the price Wahi expects this property to sell for.
The calculation is powered by our Instant Home Value Estimate, which uses current market and property price trends to estimate your home’s value with a 90% accuracy rate.Not available
Price/Sqft$748/sqft
Monthly cost
Open Calculator

Curious about what homes are selling for in this area?
Get a report on comparable homes with helpful insights and trends.
+8
Properties sold*
$1.3M
Median sold price*
*Based on last 30 days
Description
Welcome to this beautifully updated 3-bedroom, 2-bathroom detached home, perfectly situated on a family-friendly street backing onto a park with a children's playground and off-leash dog area. Bright and inviting throughout, this home features a modern spacious kitchen with a walkout to a large deck and lush perennial gardens, ideal for entertaining or relaxing in your private outdoor retreat. The separate basement apartment offers excellent income potential or can easily be converted back for single-family living-a truly flexible space to suit your lifestyle. Enjoy the best of urban convenience and community charm, just steps to Danforth Avenue's shops, cafés, parks, and farmers market. Commuting is a breeze with the Danforth Subway Station and Danforth GO both within walking distance. Located in a wonderful school district and surrounded by green space, this home offers the perfect blend of comfort, location, and opportunity.
Property Details
Interior
Features
Main Floor
Dining
4.3 x 2.8Bamboo Floor / Combined W/Office
Living
4.3 x 3.2Bamboo Floor
Kitchen
4.3 x 3.3Combined W/Laundry / W/O To Deck
Exterior
Features
Property History
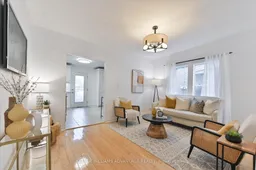 21
21