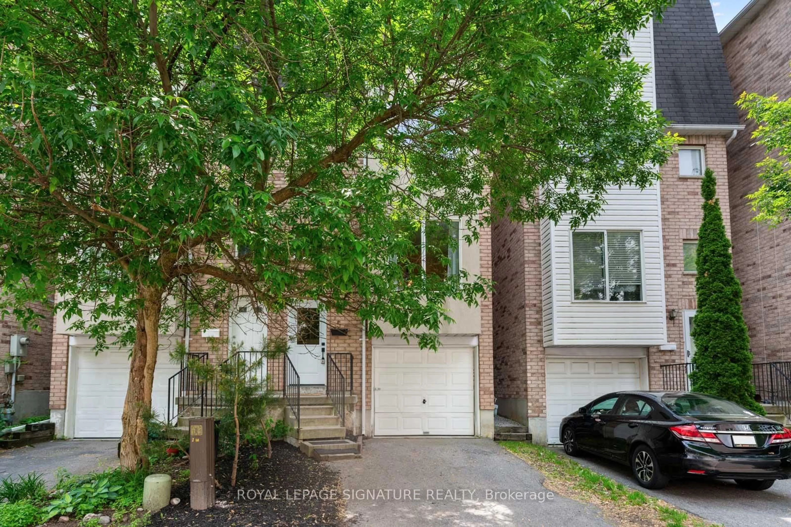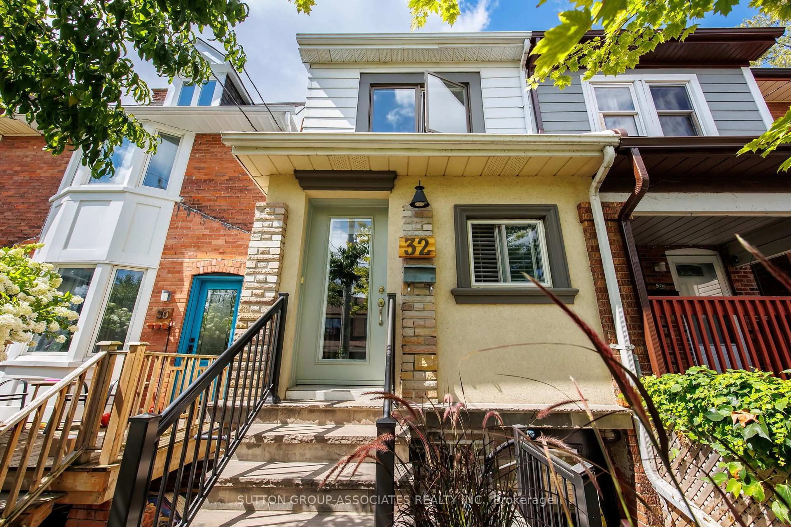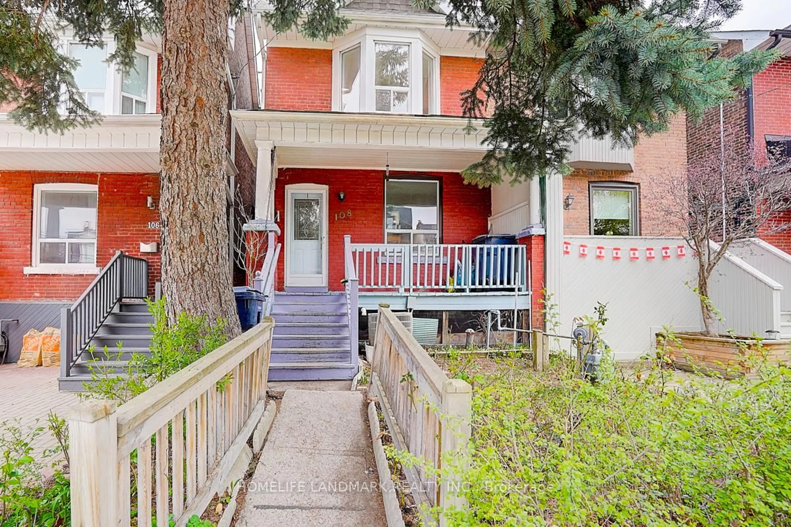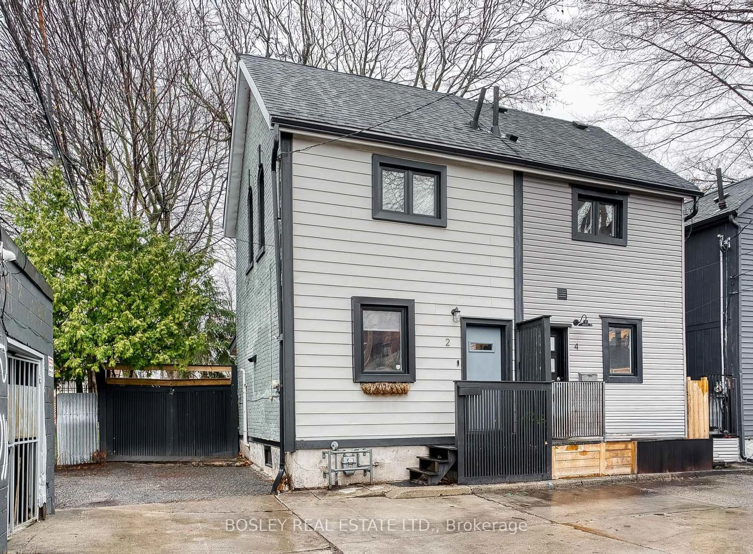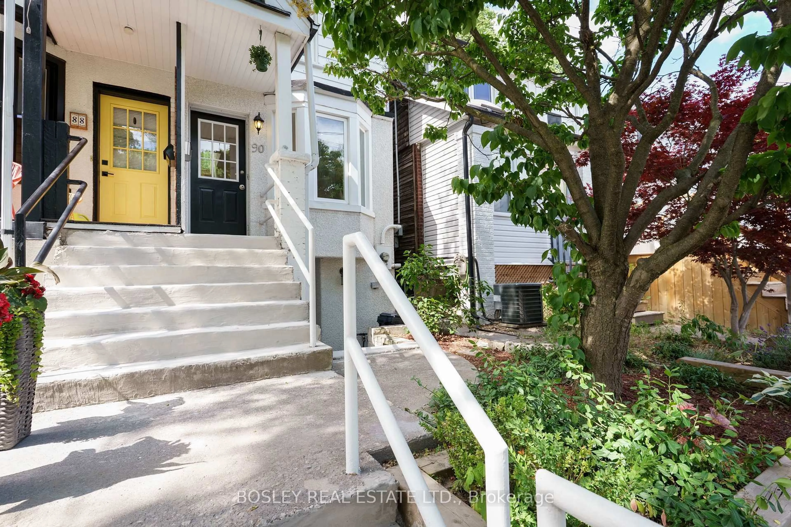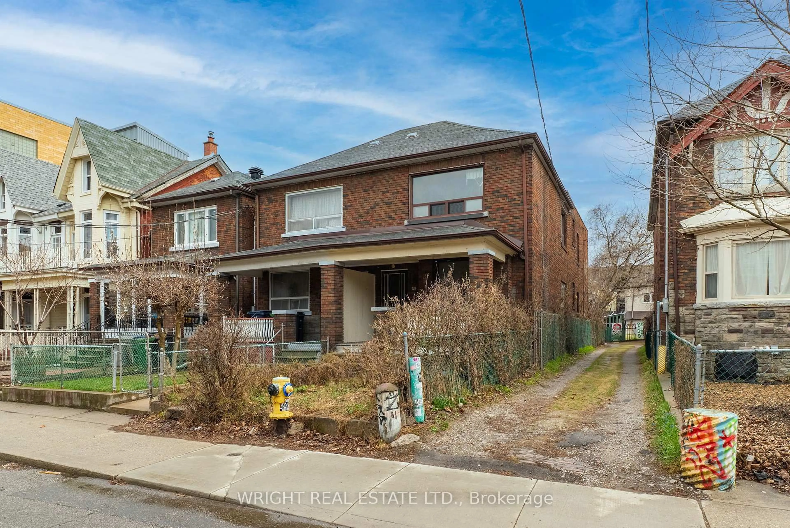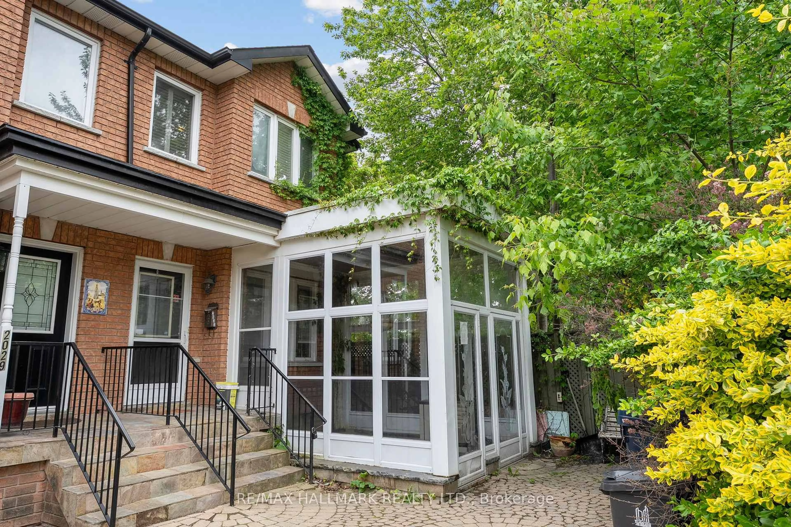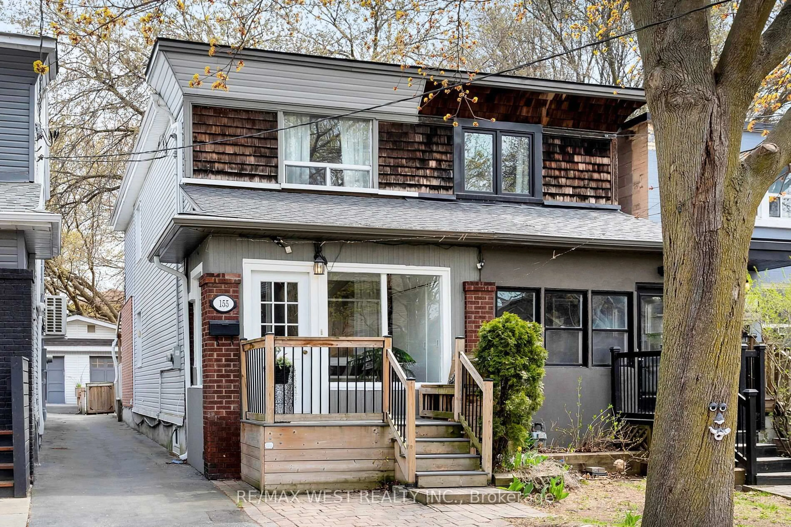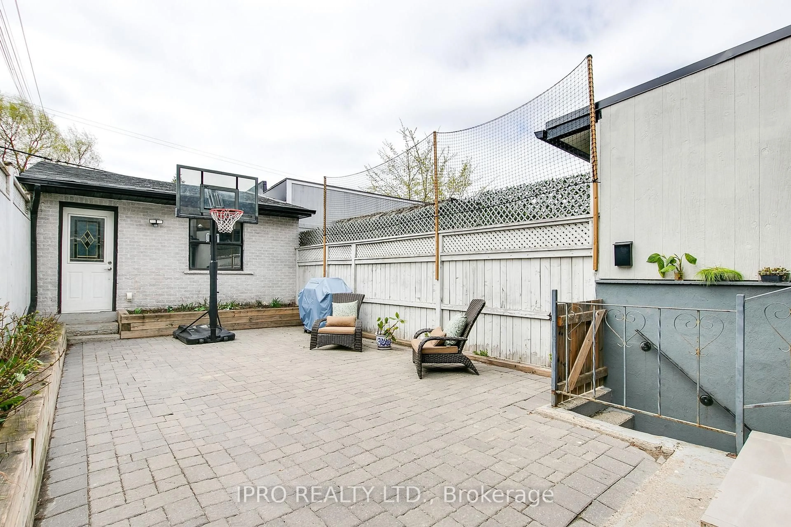Nestled on a charming, tree-lined street in Toronto's coveted East Lynn Park community, this move-in-ready gem combines timeless elegance with modern convenience. Enter through the enclosed front porch, a versatile space to enjoy warm summer mornings or to store your bikes, strollers, and other gear. The open-concept main floor is bursting with natural light and is highlighted by a breakfast bar and custom built-in shelving. The kitchen is outfitted with stainless-steel appliances and custom cabinetry, and seamlessly leads to a multi-tiered deck (2023) and sheltered back yard--an oasis for entertaining or unwinding or simply enjoying the beautiful Lilac blossoms every May. Upstairs, the primary bedroom surprises with its own 9.5 x 10.5 walkout balcony deck--a quiet escape to relax with a morning coffee or soak up the afternoon sun. Both bedrooms feature generous walk-in closets for personal storage. The updated bathroom is a true standout, featuring a rustic clawfoot tub for indulgent soaks, while the second bedroom offers plenty of space and charm. The finished basement adds even more functional living space--whether for family activities, a cozy guest suite, or a third bedroom. Situated a short walk from lively Danforth Avenue, this home places you far enough away from the busy sounds of the Danforth while still being close to everything you love and need: schools, parks, restaurants, shops, and transit. The combination of location and thoughtful design creates a space where you'll make countless unforgettable memories. Don't miss your chance to call this stunning Toronto haven home!
Inclusions: Stainless Fridge, Stove, B/i Dishwasher & Microwave; White Clothes Washer & Dryer; All electric Light Fixtures & Window Coverings, HVAC, Tankless Hot water heater.
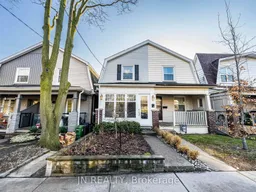 50
50

