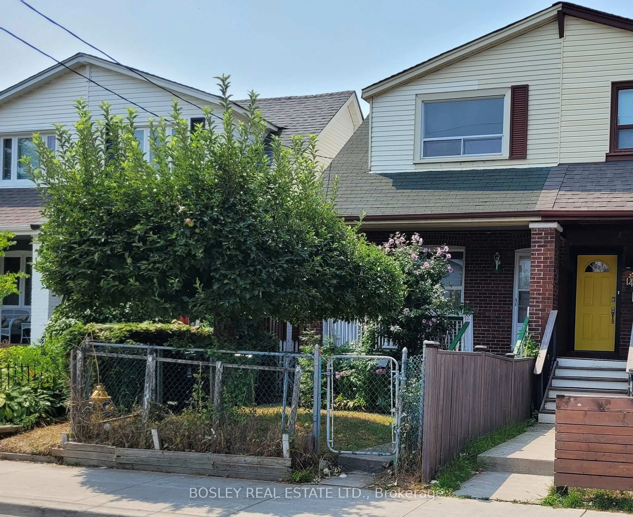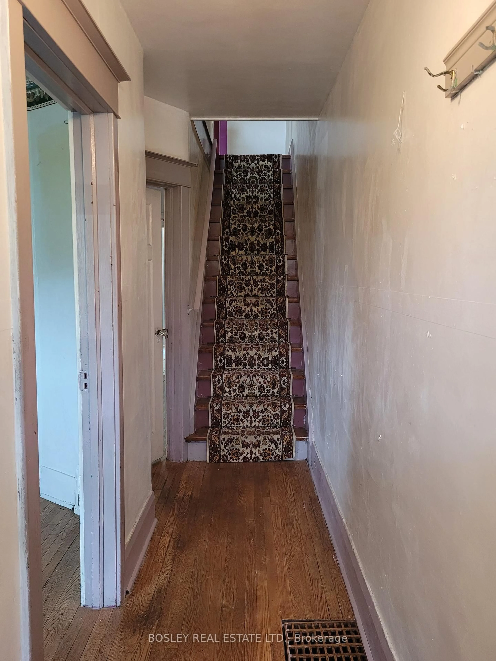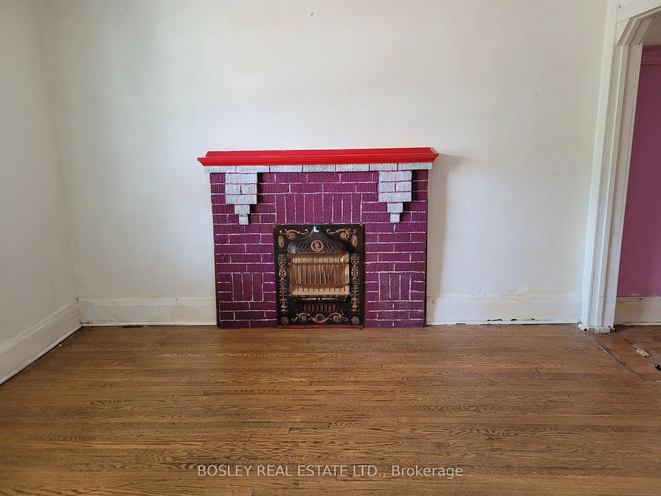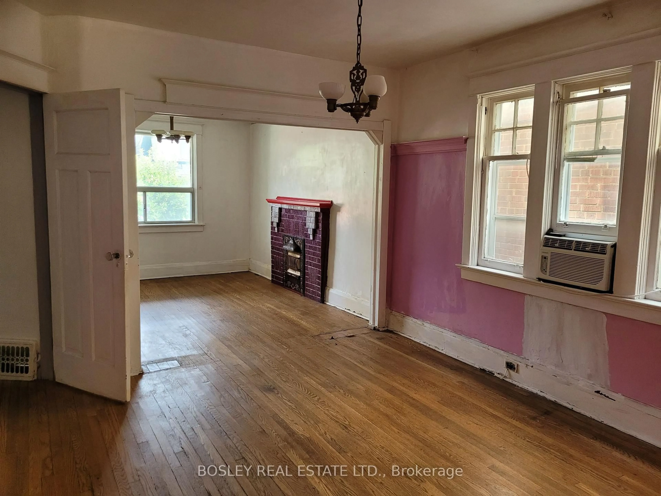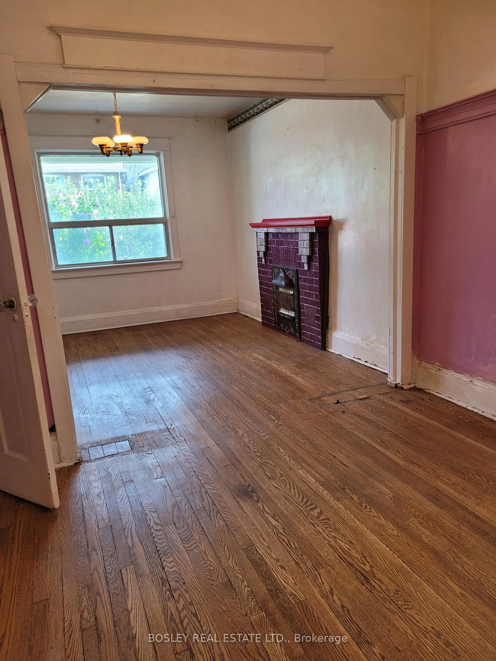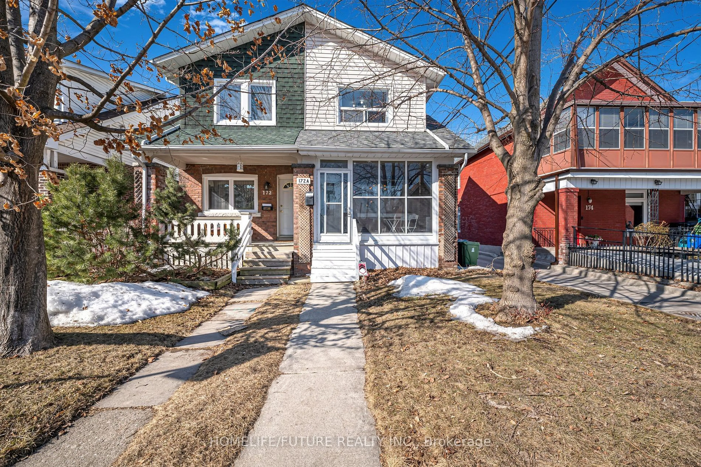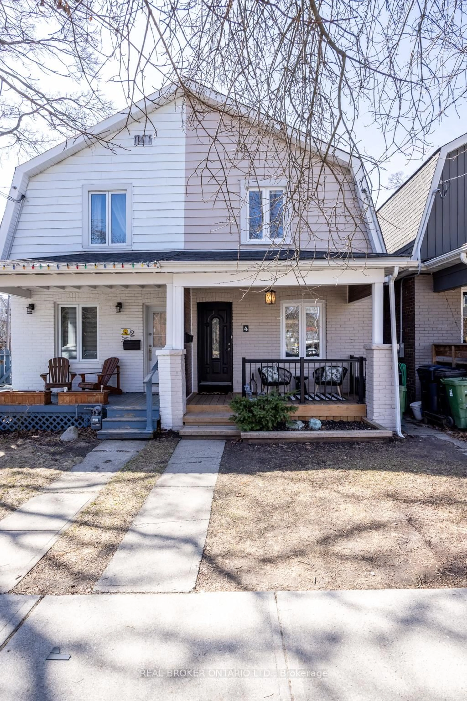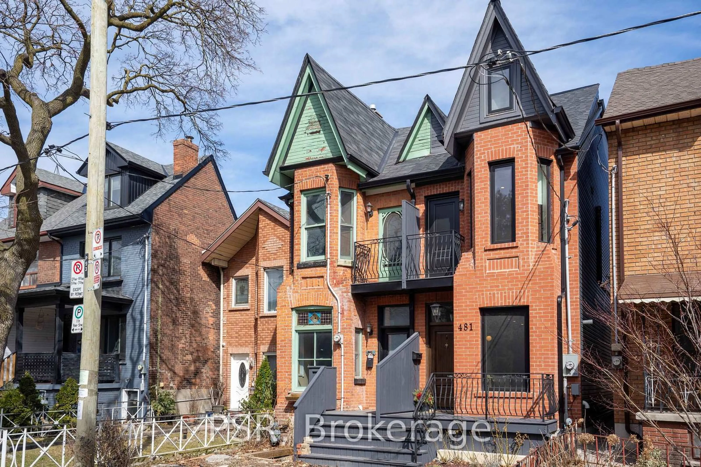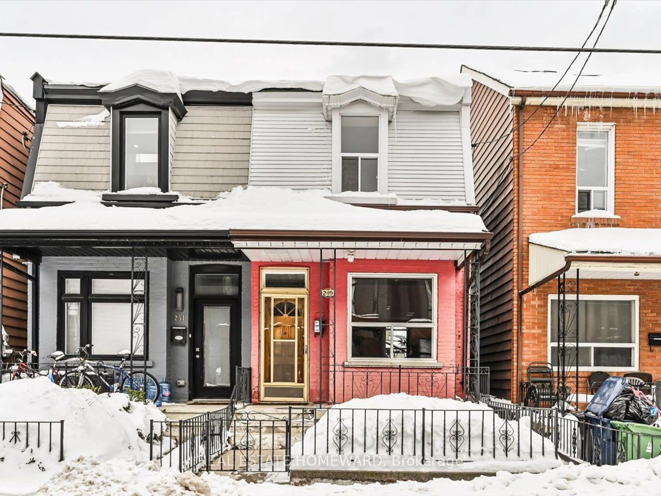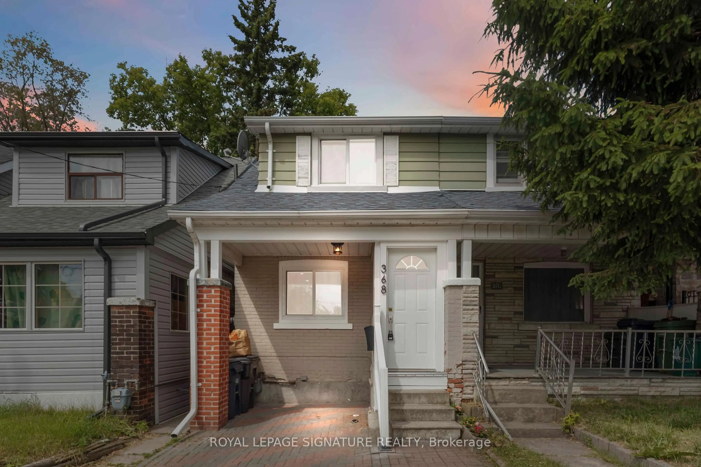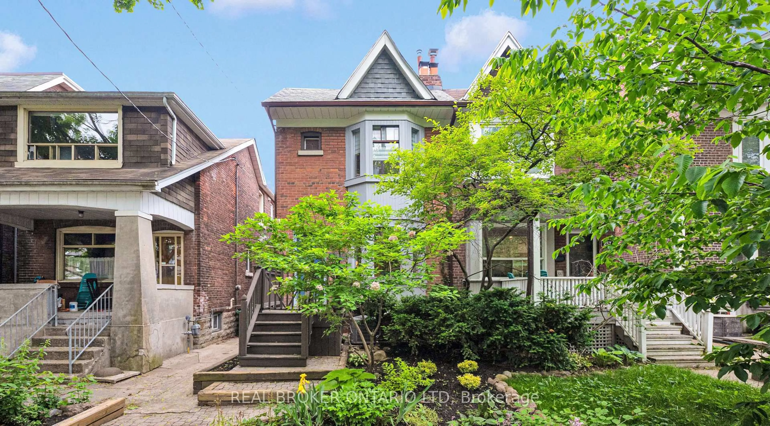12 Thyra Ave, Toronto, Ontario M4C 5G5
Contact us about this property
Highlights
Estimated valueThis is the price Wahi expects this property to sell for.
The calculation is powered by our Instant Home Value Estimate, which uses current market and property price trends to estimate your home’s value with a 90% accuracy rate.Not available
Price/Sqft$551/sqft
Monthly cost
Open Calculator

Curious about what homes are selling for in this area?
Get a report on comparable homes with helpful insights and trends.
+9
Properties sold*
$1.2M
Median sold price*
*Based on last 30 days
Description
Looking for a home with good bones and great potential? Here is your "diamond in the rough". Here is an opportunity to make this home truly your own. Lovely 3 bedroom semi detached just steps away from the Danforth. Open concept living & dining room with a large eat in kitchen and mudroom to a sunny backyard. Three great bedrooms on the second floor; all with good sized closets and large sunny windows. original soaker tub in bathroom. Original hardwood floors on main and second. Large fenced backyard. Add your personal touch to make this your dream home. Close to Victoria Park Subway Station, Danforth Ave, Canadian tire, Grocery Stores, Lowe's, Taylor Creek Trail. Parking via lane. Walk to everything The Danforth has to offer. Shops, TTC, Restaurants, Parks.
Property Details
Interior
Features
Main Floor
Living
3.66 x 3.23Open Concept / hardwood floor / Large Window
Dining
3.73 x 3.35Combined W/Living / hardwood floor / Large Window
Kitchen
4.5 x 2.74Eat-In Kitchen / Linoleum
Mudroom
2.11 x 2.39W/O To Yard
Exterior
Features
Parking
Garage spaces -
Garage type -
Total parking spaces 1
Property History
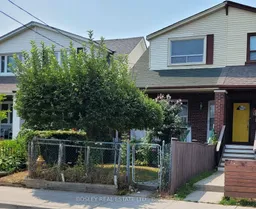 17
17