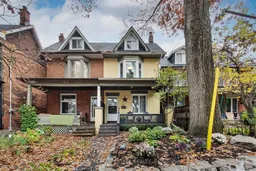Stylish, charming and effortlessly homey, this beautifully updated home invites you to fall in love. Once a 3 bedroom, this gorgeous home features 2 bedrooms, a bright second floor den, and an exceptional flex space (ideal for a home office, family room, play area, creative studio) - a bonus space perfect for whatever you need! The oversized bathroom offers both comfort and character. The stunning, oversized kitchen is a chef's dream - beautifully designed for both everyday living and entertaining. Thoughtfully renovated in 2022, it features a premium Bosch 800 Series: gas stove, fridge (with water and ice maker) and dishwasher, a Bosch 500 Series vent hood, wine fridge, new cabinets (two-thirds new, one-third refurbished), a sleek sink and a fully insulated back pantry addition also completed in 2022. The large main floor living and dining rooms showcase luxury vinyl plank flooring (2022) and a charming wood-burning fireplace (liner replacement needed). The spacious lower level features a fantastic family room, perfect for movie nights and casual gatherings, as well as extra space ideal for exercising, hobbies, or a home office. Outside, the front and back yards have been professionally landscaped and completely redone, including new walkway and retaining wall, patio stones, back deck, and oversized shed. Walk to Shops, Restaurants, Schools, Parks, GO Train (10 mins) and Subway (10 mins).
Inclusions: Stainless Steel: Bosch 800 Series Gas Stove, Bosch 800 Series Dishwasher, Bosch 500 Series Hood Vent, Fridge, and Wine Fridge (all 2022). Front-Loading Washer and Dryer. Shingled Roof (2025). Front Yard, Walkway, Retaining Wall (2024), Front Patio Stones (2019), Backyard and Shed (2020), Gas Line to Backyard (2023), Hot Water Tank.
 34Listing by trreb®
34Listing by trreb® 34
34


