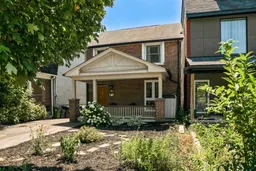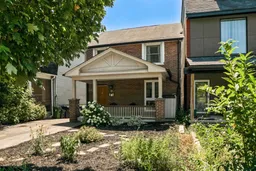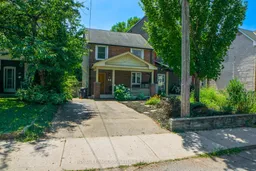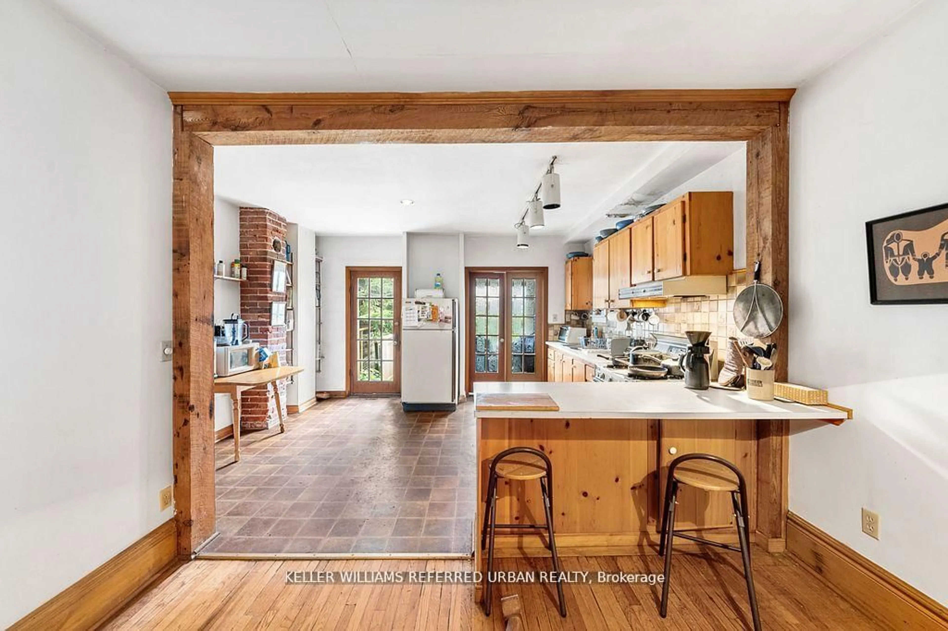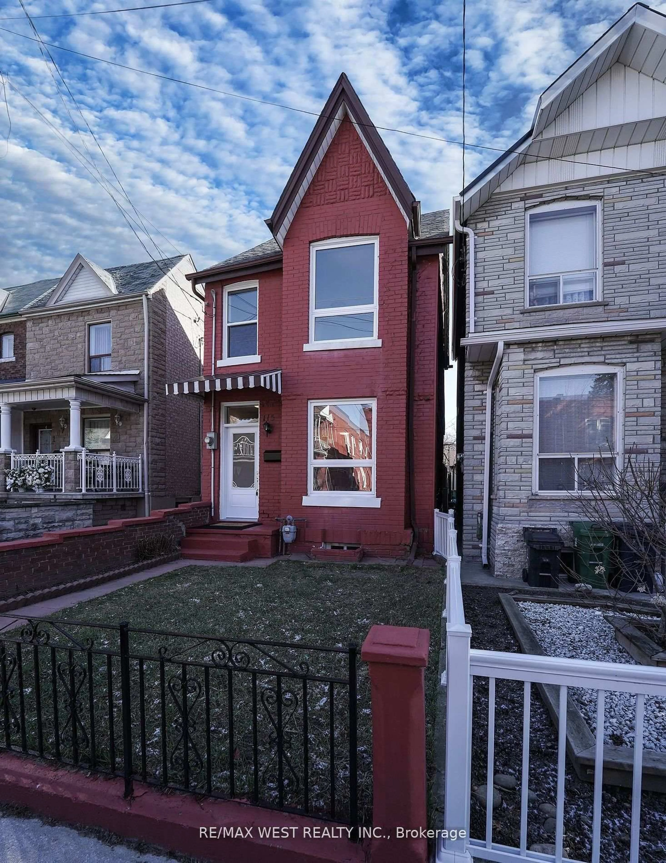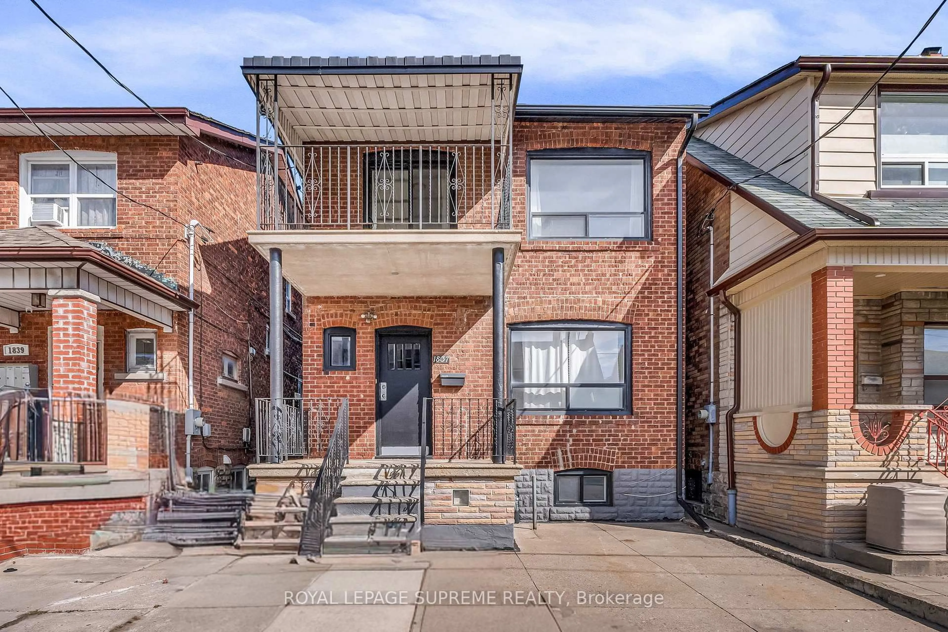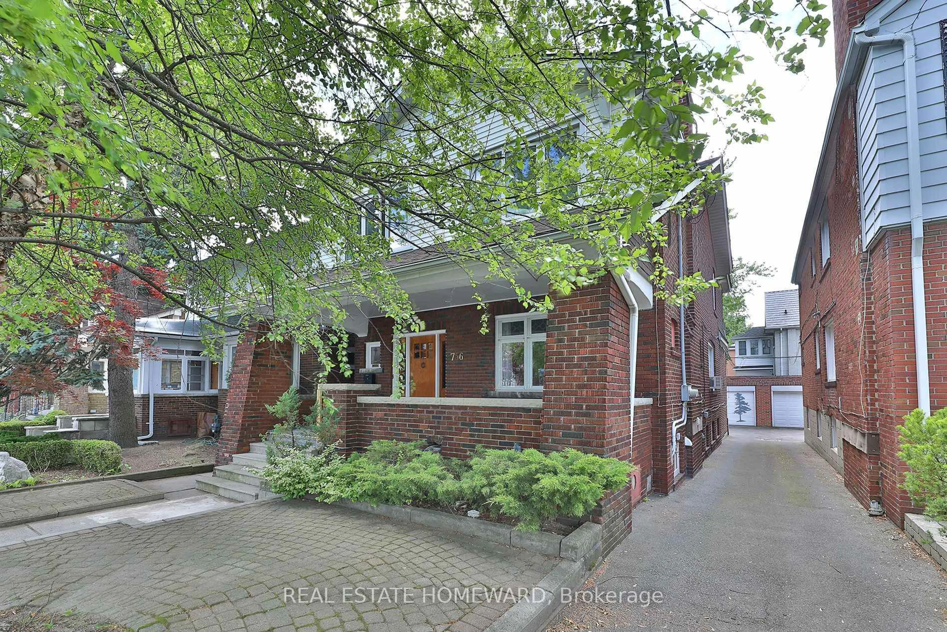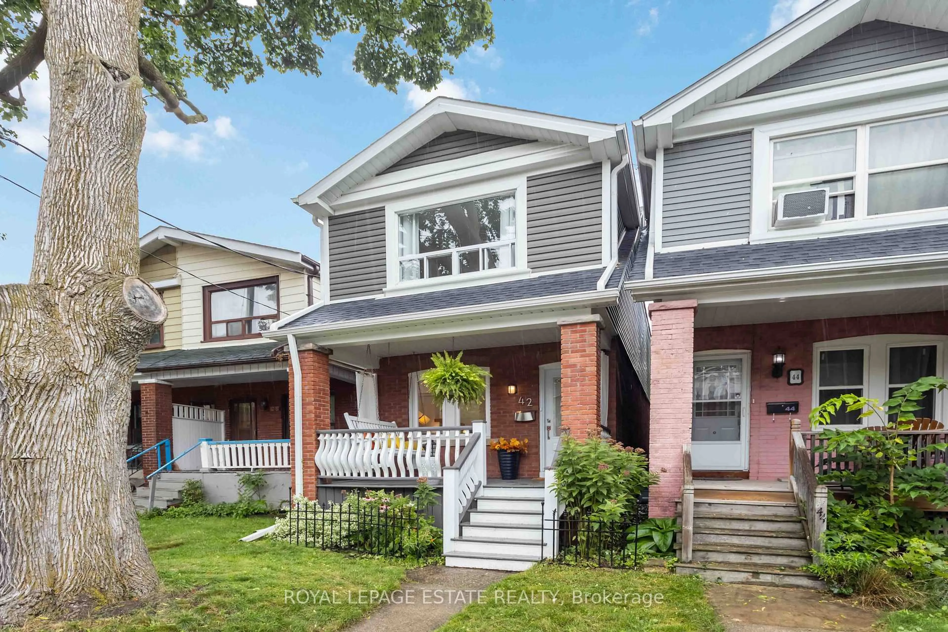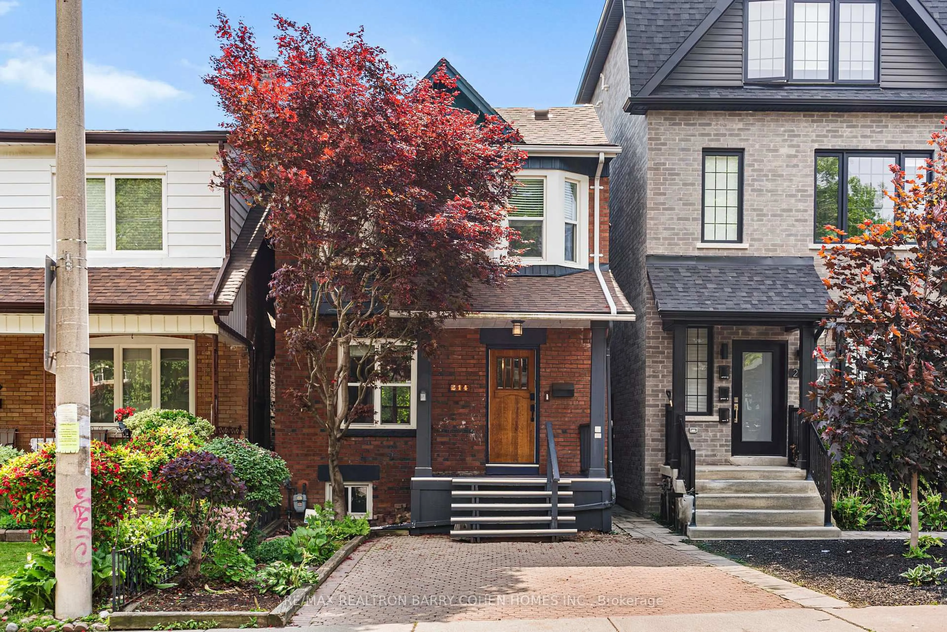Welcome To 17 Hunter Street Located Right In The Pocket! Rarely Do You Find A Detached 3 Bedroom Home With An Amazing Lot Size And Space For 3 Parking In Such A Desirable Neighbourhood. Incredible Value In The Pocket! This Amazing Property Has A Backyard That Feels Like Muskoka In The City. Walk Into A Main Floor That You Can Just Move In And Enjoy And Love Immediately. The Open Concept Let's You Live And Host Your Family And Friends With Ease Between The Kitchen, Dining, And Living Room. Potlights, Exposed Brick, Wood Beams, Hardwood Floors, Bamboo Wood Counters, Great Ceiling Height, Natural Light That Pours In Through The Generous Sized Windows, Lead Seamlessly Into Your Massive Deck And One Of The Best Back Yards Downtown. Ample Space To Enjoy For Yourself, Or Develop In The Future - The Potential Is Endless (Garden Suite Or New Home). This Home Also Boasts Comfortable Sized Bedrooms With Lovely Natural Light And A Finished Basement That Can Be Turned Into A Home Office Or Recreation Room For The Adults Or Kids. Be In One Of Toronto's Most Desirable Parts Of Riverdale - The Pocket! Move In And Start Living
Inclusions: All Existing Appliances, All Existing Light Fixtures, All Existing Window Coverings. Hot Water Tank Is Owned. No Rental Items To Worry About.
